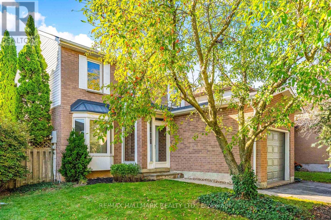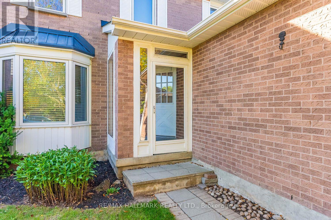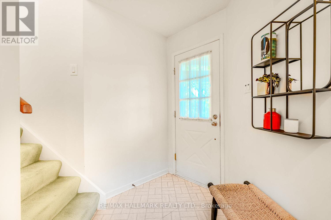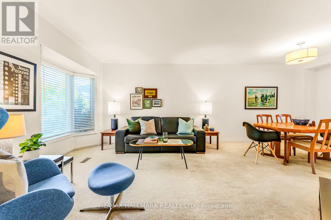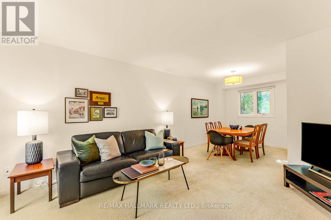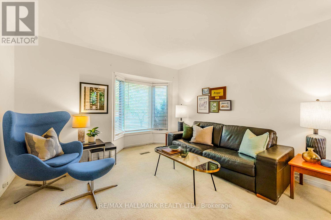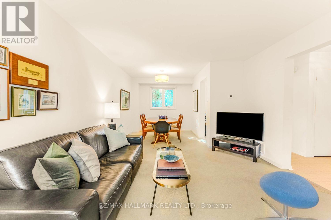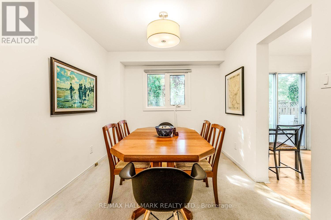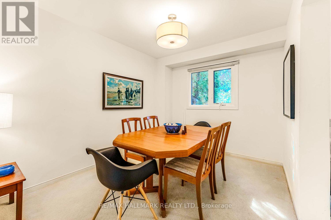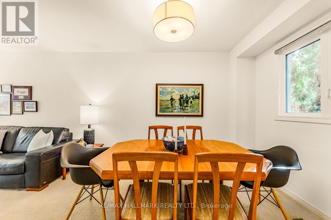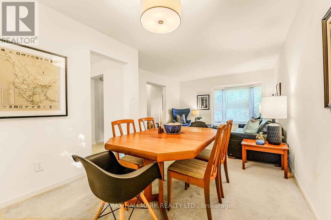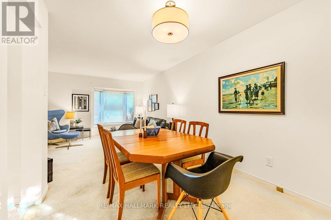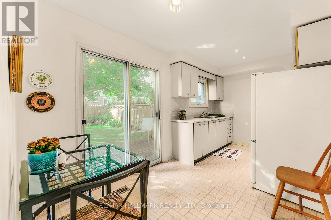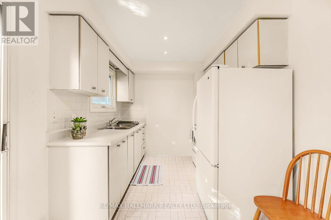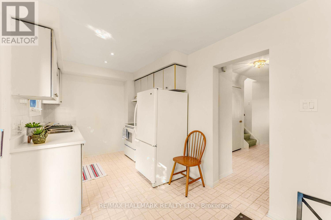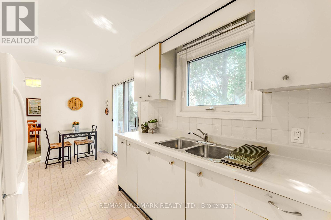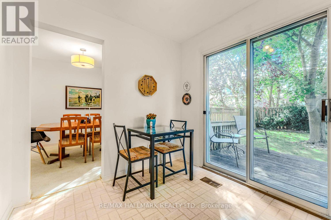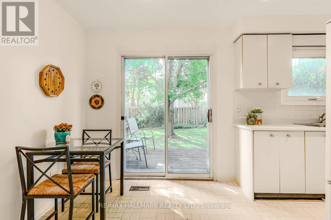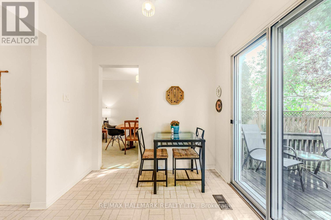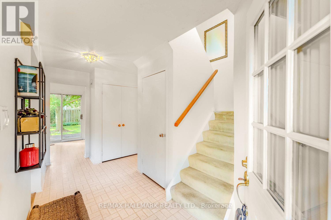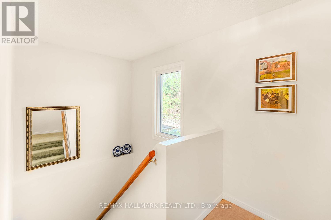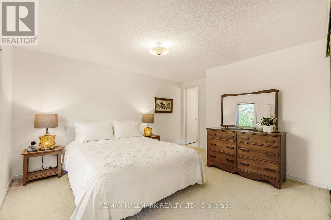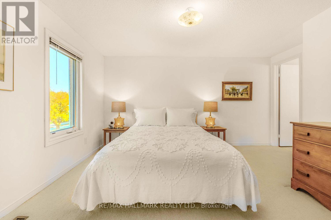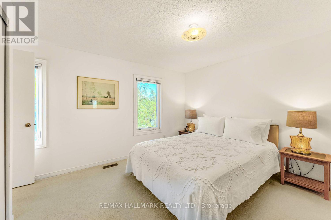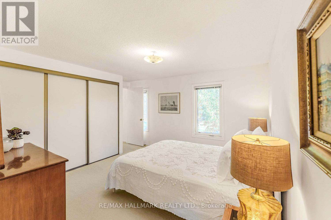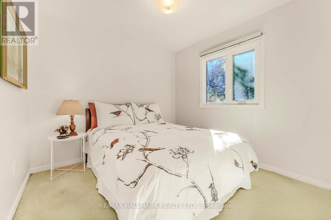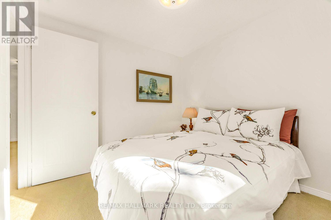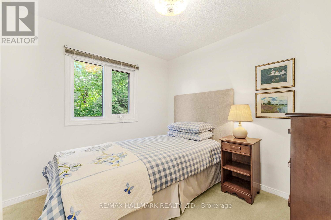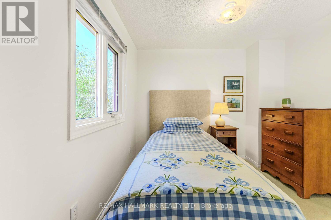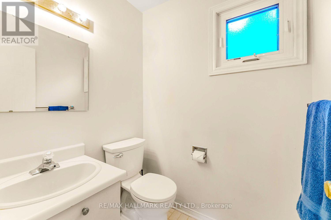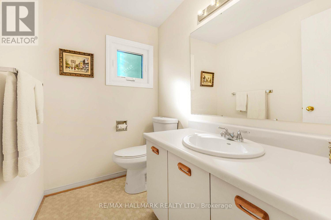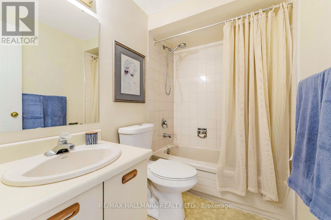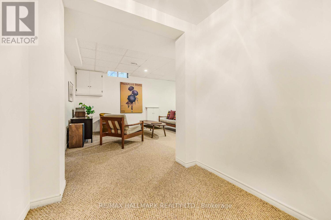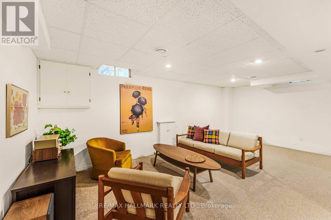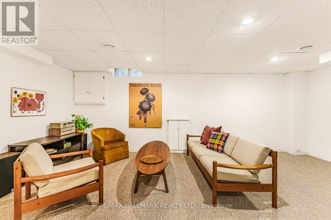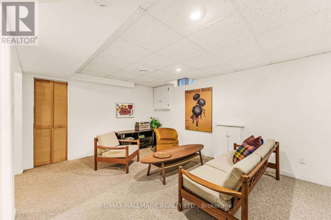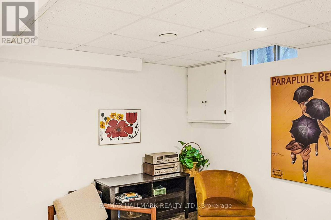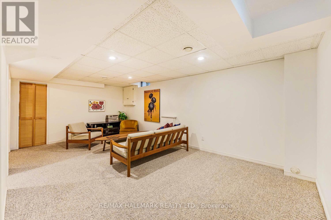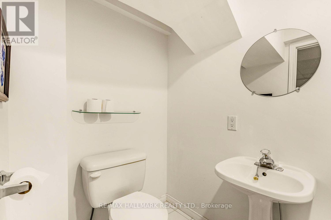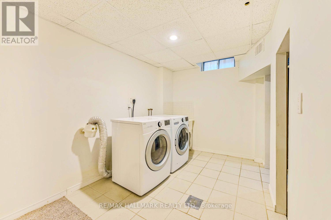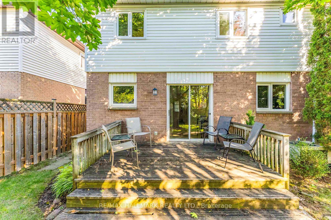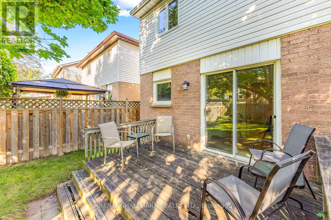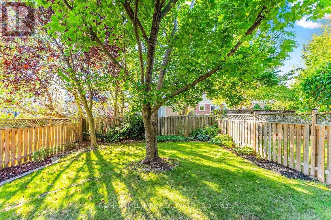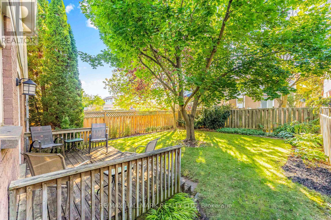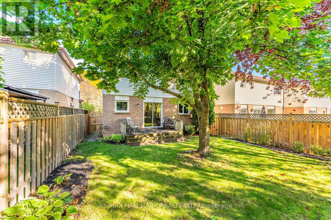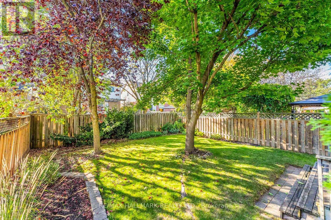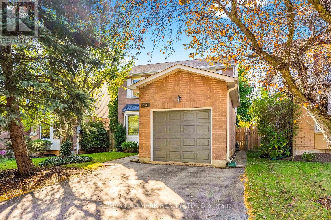4 Bedroom
4 Bathroom
1100 - 1500 sqft
Central Air Conditioning
Forced Air
$839,900
Head On Over To Headon! Located in the heart of the Headon Forest community, this diamond-in-the-rough awaits hernext family and next adventure. Built in 1986, she has good bones, as they say, on a leafytree-lined street with a traditional brick facade on the outside, formal living/dining, agenerous kitchen with breakfast area, walk-out to the private fenced yard and main floorpowder room on the inside. The second level offers three bedrooms & the primary suite hasits own ensuite. The basement is fully finished with its own bath too!She may need a make-over but she's situated in a Leave-It-To-Beaver like neighbourhoodwith walkable schools, a luscious ravine park with trails that wend its way through theneighbourhood, playgrounds, ball fields and rec. centre. Minutes to malls, shopping and the highway, there is easy access to whatever you need and wherever you need to go.So head on over and fall head over heels! (id:41954)
Property Details
|
MLS® Number
|
W12449242 |
|
Property Type
|
Single Family |
|
Community Name
|
Headon |
|
Amenities Near By
|
Park, Public Transit, Schools |
|
Community Features
|
Community Centre |
|
Equipment Type
|
Water Heater |
|
Features
|
Flat Site |
|
Parking Space Total
|
3 |
|
Rental Equipment Type
|
Water Heater |
Building
|
Bathroom Total
|
4 |
|
Bedrooms Above Ground
|
3 |
|
Bedrooms Below Ground
|
1 |
|
Bedrooms Total
|
4 |
|
Appliances
|
Water Heater, All |
|
Basement Development
|
Finished |
|
Basement Type
|
N/a (finished) |
|
Construction Style Attachment
|
Detached |
|
Cooling Type
|
Central Air Conditioning |
|
Exterior Finish
|
Brick Veneer, Vinyl Siding |
|
Flooring Type
|
Carpeted, Ceramic, Concrete, Vinyl |
|
Foundation Type
|
Block |
|
Half Bath Total
|
3 |
|
Heating Fuel
|
Natural Gas |
|
Heating Type
|
Forced Air |
|
Stories Total
|
2 |
|
Size Interior
|
1100 - 1500 Sqft |
|
Type
|
House |
|
Utility Water
|
Municipal Water |
Parking
Land
|
Acreage
|
No |
|
Fence Type
|
Fenced Yard |
|
Land Amenities
|
Park, Public Transit, Schools |
|
Sewer
|
Sanitary Sewer |
|
Size Depth
|
105 Ft |
|
Size Frontage
|
35 Ft ,1 In |
|
Size Irregular
|
35.1 X 105 Ft |
|
Size Total Text
|
35.1 X 105 Ft |
Rooms
| Level |
Type |
Length |
Width |
Dimensions |
|
Second Level |
Primary Bedroom |
4.27 m |
4.22 m |
4.27 m x 4.22 m |
|
Second Level |
Bathroom |
2.01 m |
1.45 m |
2.01 m x 1.45 m |
|
Second Level |
Bedroom 2 |
2.69 m |
2.69 m |
2.69 m x 2.69 m |
|
Second Level |
Bedroom 3 |
2.74 m |
2.79 m |
2.74 m x 2.79 m |
|
Second Level |
Bathroom |
1.52 m |
2.31 m |
1.52 m x 2.31 m |
|
Lower Level |
Recreational, Games Room |
6.15 m |
3.56 m |
6.15 m x 3.56 m |
|
Lower Level |
Bathroom |
1.6 m |
1.3 m |
1.6 m x 1.3 m |
|
Lower Level |
Laundry Room |
2.29 m |
3.86 m |
2.29 m x 3.86 m |
|
Lower Level |
Utility Room |
1.83 m |
2.39 m |
1.83 m x 2.39 m |
|
Main Level |
Living Room |
3.71 m |
3.66 m |
3.71 m x 3.66 m |
|
Main Level |
Dining Room |
2.62 m |
2.74 m |
2.62 m x 2.74 m |
|
Main Level |
Kitchen |
2.44 m |
2.51 m |
2.44 m x 2.51 m |
|
Main Level |
Eating Area |
2.44 m |
2.13 m |
2.44 m x 2.13 m |
https://www.realtor.ca/real-estate/28961093/2143-hunt-crescent-burlington-headon-headon
