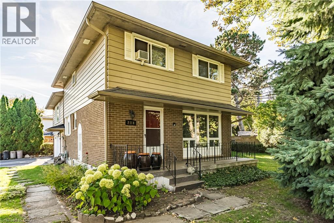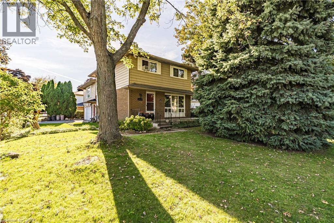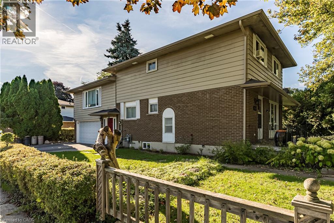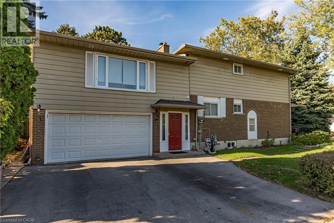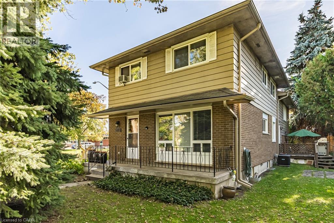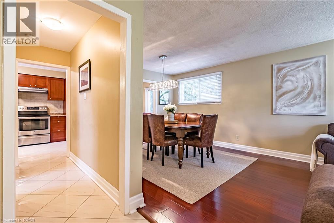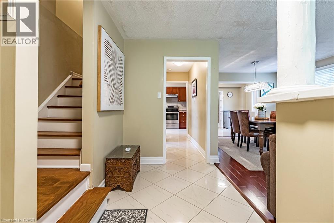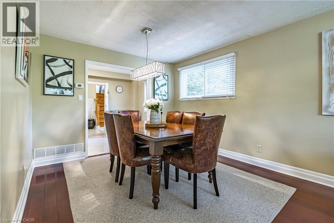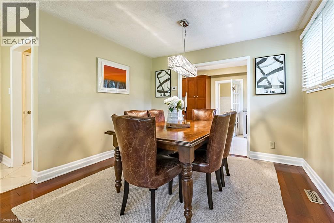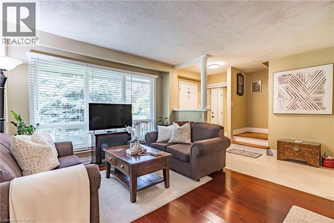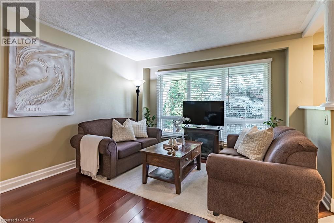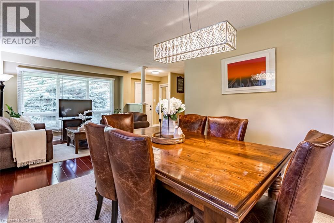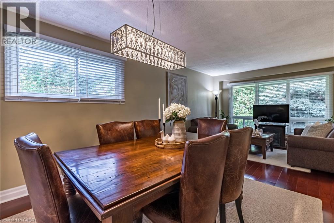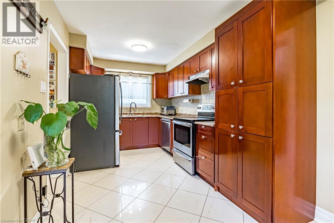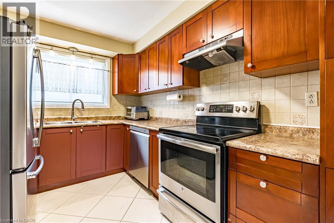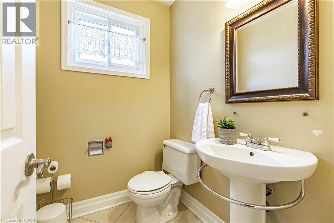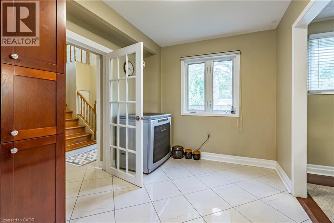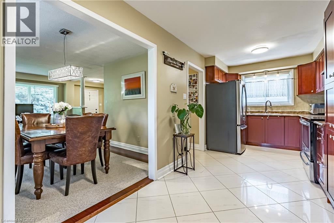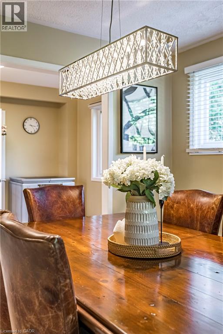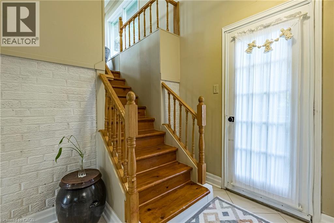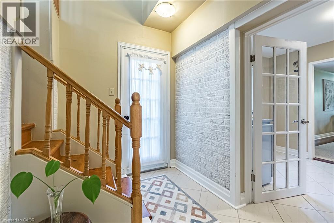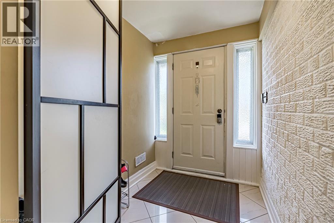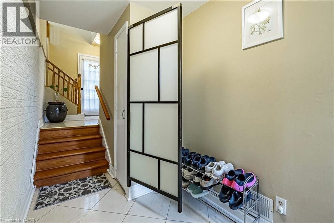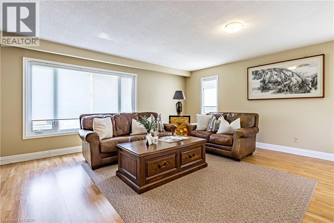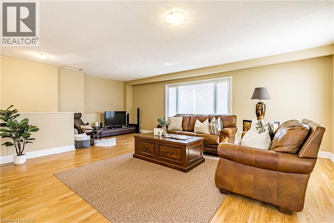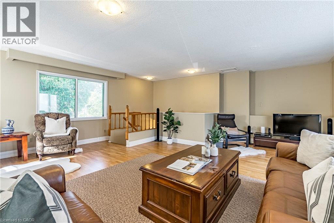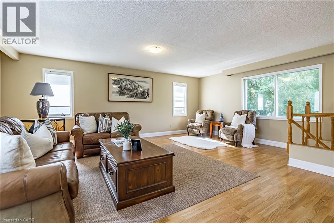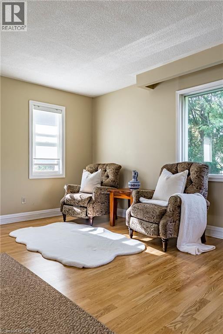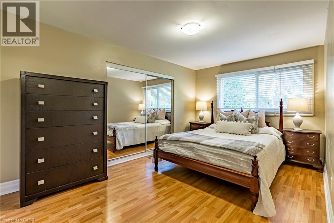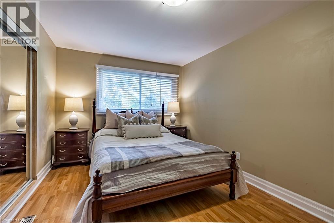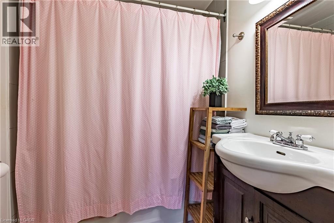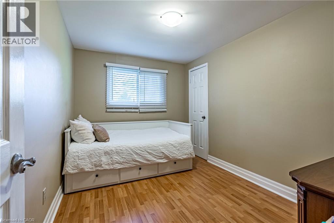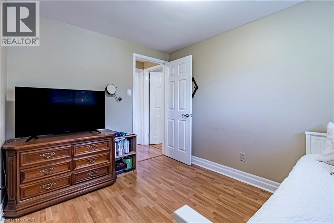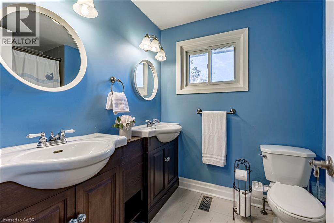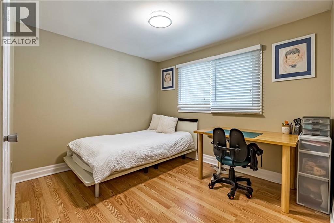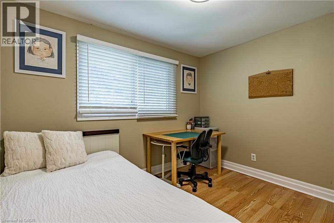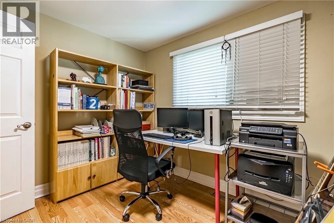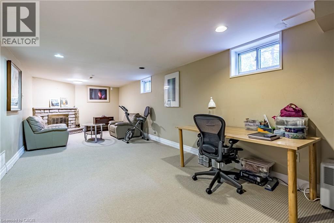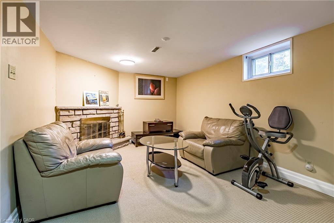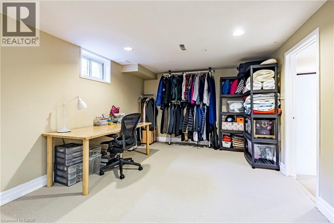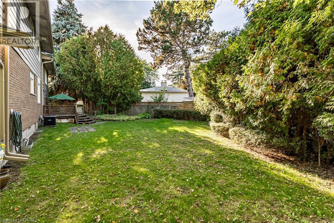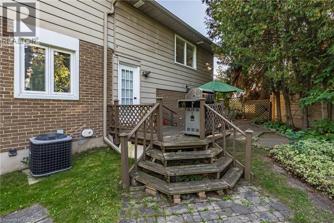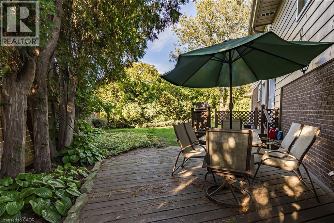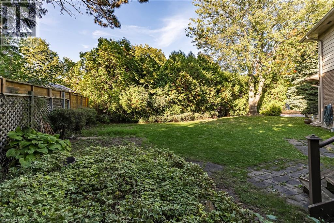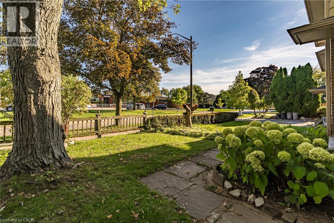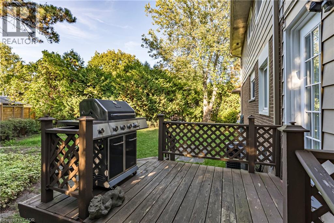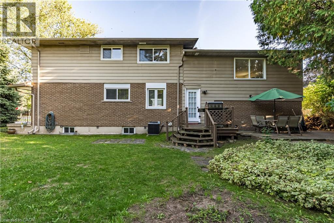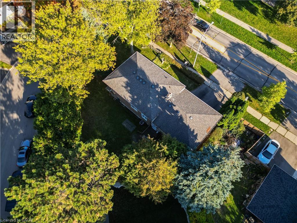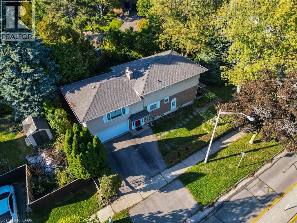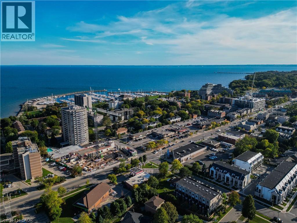4 Bedroom
3 Bathroom
1989 sqft
2 Level
Central Air Conditioning
Forced Air
$1,229,000
A rare and remarkable opportunity awaits in Bronte, one of Oakville’s most prestigious and highly coveted neighbourhoods. This spacious lot presents endless potential for families, investors, custom home builders, or anyone dreaming of creating a signature residence. Fabulous layout featuring a large family room, dining room right off of the kitchen, with an even larger living room above the garage, perfect for extra living space or a home office! Also has four bedrooms, perfect for larger families, as well as a finished basement. Beautifully private yard lined with cedars and tall trees, a lovely backyard retreat! Surrounded by luxury homes, the property is ideal for renovation, redevelopment or for designing a personalized dream home. With its generous dimensions and prime location, you have the flexibility to build exactly what you envision. Enjoy the convenience of being close to top-rated schools, beautiful parks, shopping, the lakefront, and major highways. Don’t miss this rare chance to invest, build, and create in Oakville’s thriving Bronte luxury market. Contact us today to explore the possibilities! (id:41954)
Property Details
|
MLS® Number
|
40775397 |
|
Property Type
|
Single Family |
|
Amenities Near By
|
Beach, Park, Place Of Worship, Playground, Public Transit, Schools, Ski Area |
|
Community Features
|
School Bus |
|
Equipment Type
|
Water Heater |
|
Parking Space Total
|
4 |
|
Rental Equipment Type
|
Water Heater |
Building
|
Bathroom Total
|
3 |
|
Bedrooms Above Ground
|
4 |
|
Bedrooms Total
|
4 |
|
Architectural Style
|
2 Level |
|
Basement Development
|
Finished |
|
Basement Type
|
Full (finished) |
|
Construction Style Attachment
|
Detached |
|
Cooling Type
|
Central Air Conditioning |
|
Exterior Finish
|
Brick, Vinyl Siding |
|
Foundation Type
|
Poured Concrete |
|
Half Bath Total
|
1 |
|
Heating Fuel
|
Natural Gas |
|
Heating Type
|
Forced Air |
|
Stories Total
|
2 |
|
Size Interior
|
1989 Sqft |
|
Type
|
House |
|
Utility Water
|
Municipal Water |
Parking
Land
|
Access Type
|
Road Access |
|
Acreage
|
No |
|
Land Amenities
|
Beach, Park, Place Of Worship, Playground, Public Transit, Schools, Ski Area |
|
Sewer
|
Municipal Sewage System |
|
Size Depth
|
95 Ft |
|
Size Frontage
|
86 Ft |
|
Size Total Text
|
Under 1/2 Acre |
|
Zoning Description
|
Rl3-0 |
Rooms
| Level |
Type |
Length |
Width |
Dimensions |
|
Second Level |
5pc Bathroom |
|
|
8'4'' x 5'7'' |
|
Second Level |
Bedroom |
|
|
7'9'' x 10'2'' |
|
Second Level |
Bedroom |
|
|
11'2'' x 10'11'' |
|
Second Level |
Bedroom |
|
|
8'3'' x 11'0'' |
|
Second Level |
4pc Bathroom |
|
|
5'3'' x 5'7'' |
|
Second Level |
Primary Bedroom |
|
|
9'1'' x 14'9'' |
|
Second Level |
Sitting Room |
|
|
22'10'' x 20'8'' |
|
Basement |
Family Room |
|
|
29'3'' x 11'1'' |
|
Main Level |
2pc Bathroom |
|
|
4'7'' x 5'8'' |
|
Main Level |
Living Room |
|
|
11'7'' x 12'2'' |
|
Main Level |
Dining Room |
|
|
8'3'' x 11'1'' |
|
Main Level |
Kitchen |
|
|
8'8'' x 20'8'' |
https://www.realtor.ca/real-estate/28955392/214-vance-drive-oakville
