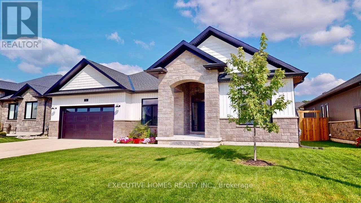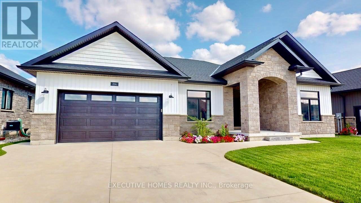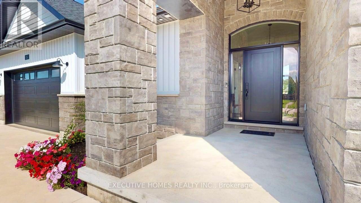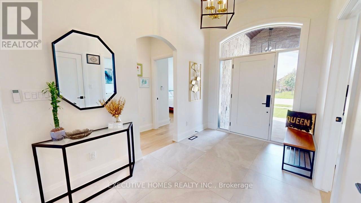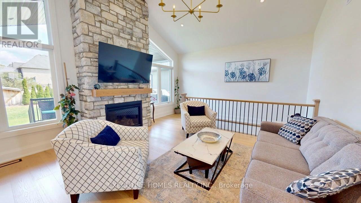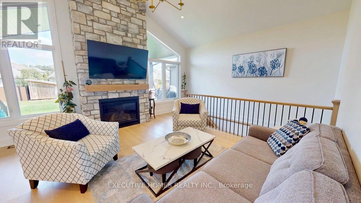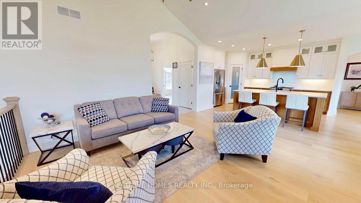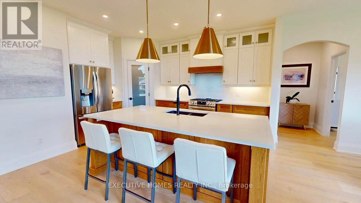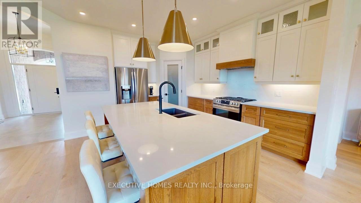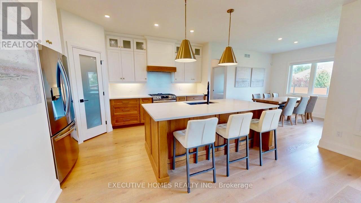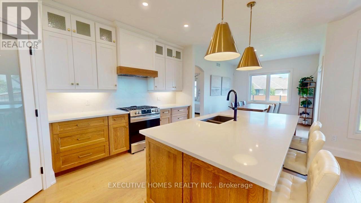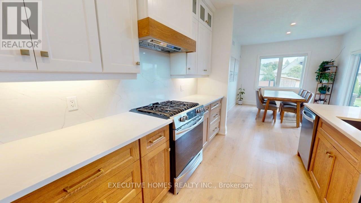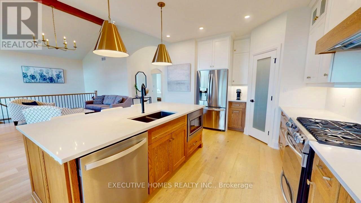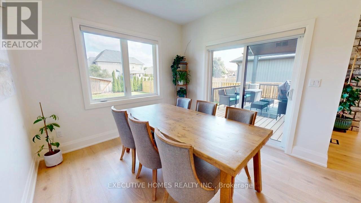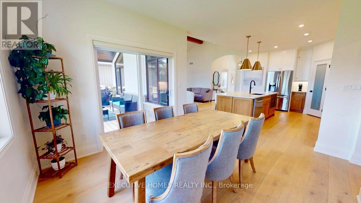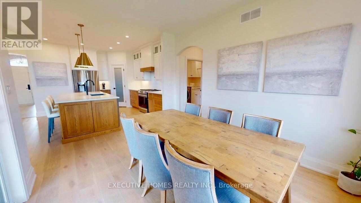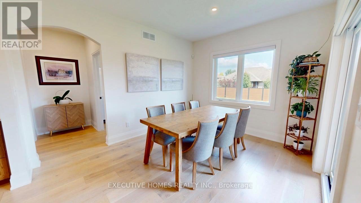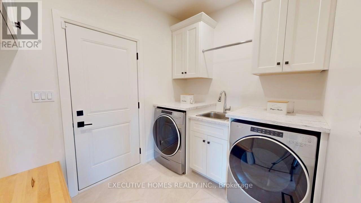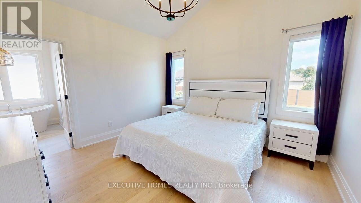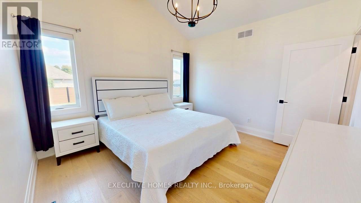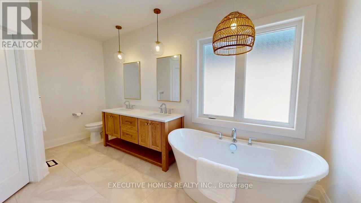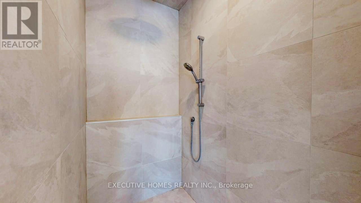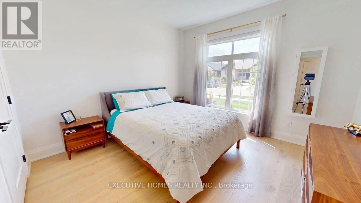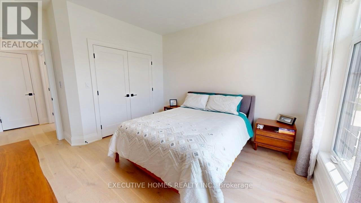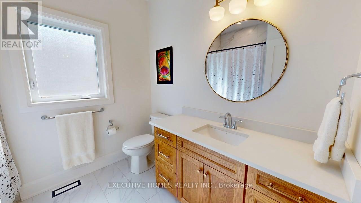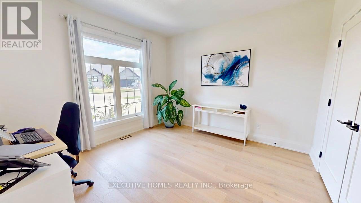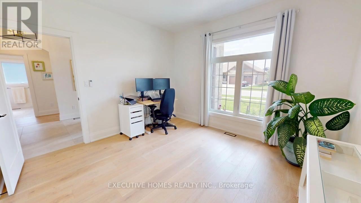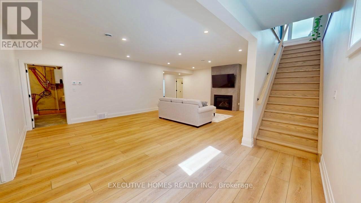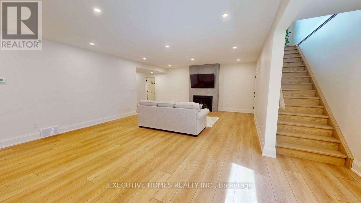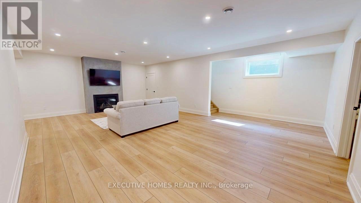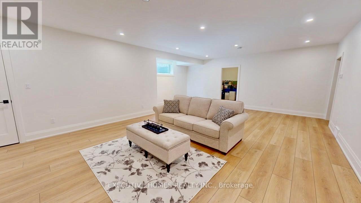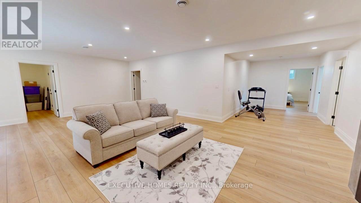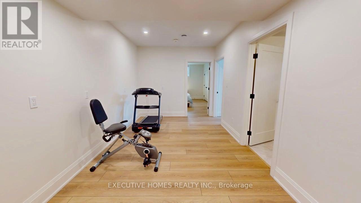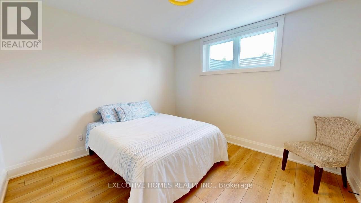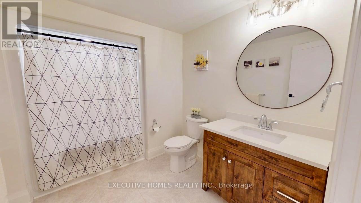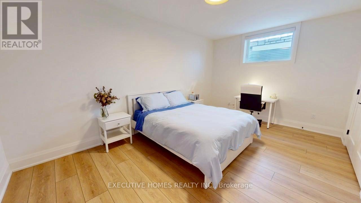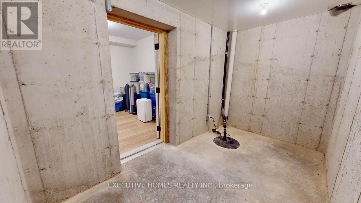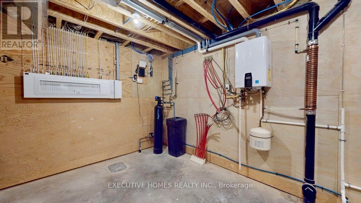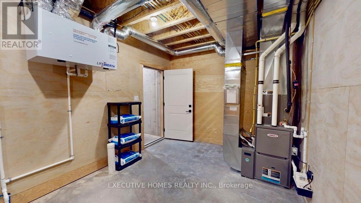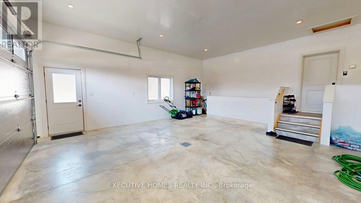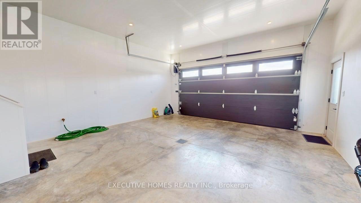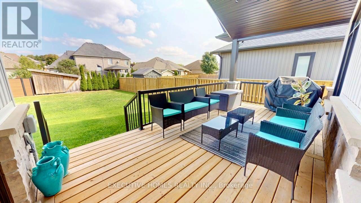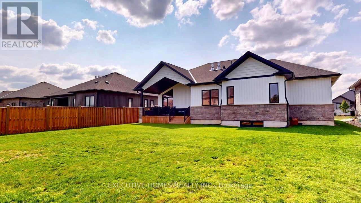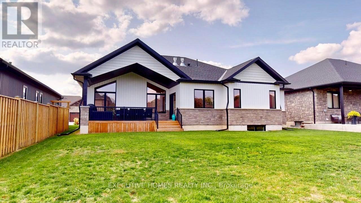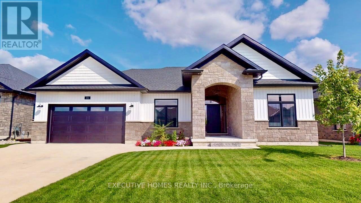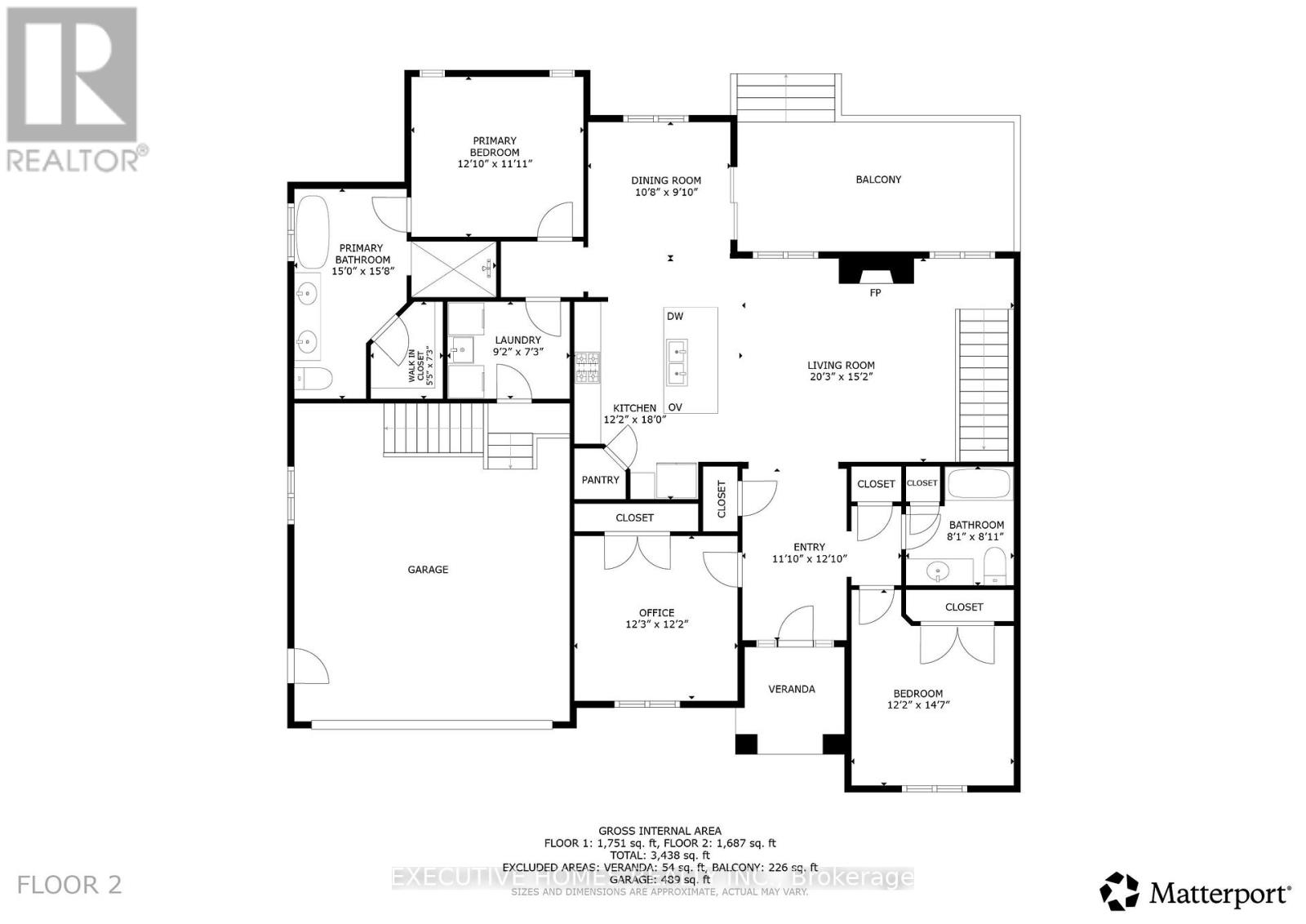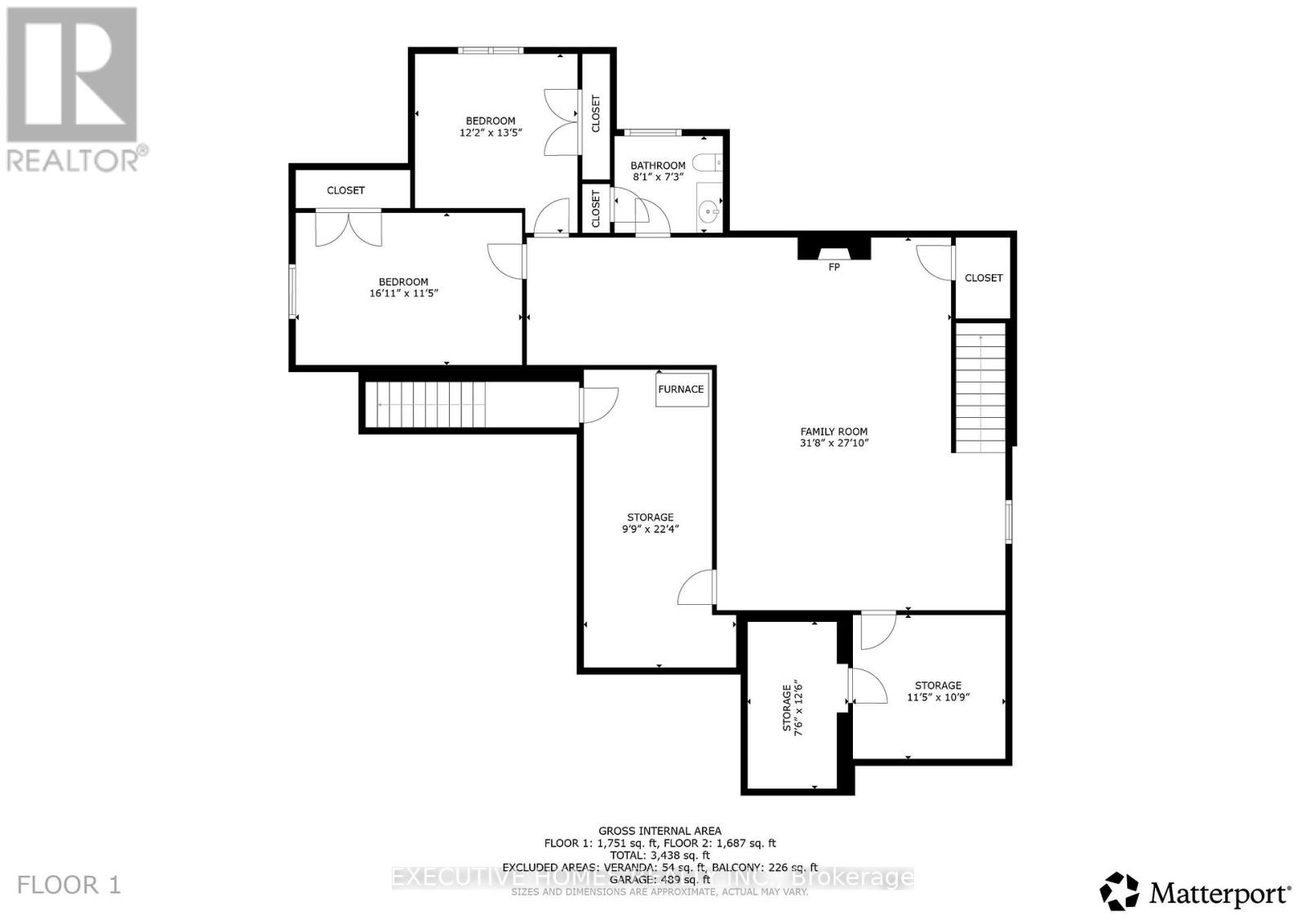6 Bedroom
3 Bathroom
1500 - 2000 sqft
Bungalow
Fireplace
Central Air Conditioning, Air Exchanger
Forced Air
Lawn Sprinkler
$890,000
An Immaculate, Beautifully Spacious, Modern Custom Built Bungalow Minutes Away From Local Town & Amenities, In A Gorgeous Neighbourhood. 3 Plus 3 bedrooms, 3 Bathrooms, Fully Finished Basement W/ Separate Entrance. Rough In Heated Floor In Basement & Garage. Gas Fireplace On Main Floor & Basement. Plenty Of Cabinetry Space & Soft Close Drawers Throughout. Walk In Pantry And Breakfast Bar/Centre Island and Quartz Backsplash In Kitchen. W/O To Covered Deck. Rental and In-Law Suite Potential. Lots of Storage Space. A Dream Home! (id:41954)
Property Details
|
MLS® Number
|
X12416367 |
|
Property Type
|
Single Family |
|
Community Name
|
Brockton |
|
Features
|
Carpet Free |
|
Parking Space Total
|
5 |
|
Structure
|
Deck, Patio(s), Porch |
Building
|
Bathroom Total
|
3 |
|
Bedrooms Above Ground
|
3 |
|
Bedrooms Below Ground
|
3 |
|
Bedrooms Total
|
6 |
|
Age
|
0 To 5 Years |
|
Amenities
|
Fireplace(s) |
|
Appliances
|
Garage Door Opener Remote(s), Water Heater - Tankless, Water Heater, Water Softener, Dishwasher, Dryer, Garage Door Opener, Microwave, Range, Stove, Washer, Window Coverings, Refrigerator |
|
Architectural Style
|
Bungalow |
|
Basement Development
|
Finished |
|
Basement Features
|
Separate Entrance |
|
Basement Type
|
N/a (finished) |
|
Construction Style Attachment
|
Detached |
|
Cooling Type
|
Central Air Conditioning, Air Exchanger |
|
Exterior Finish
|
Aluminum Siding, Stone |
|
Fireplace Present
|
Yes |
|
Fireplace Total
|
2 |
|
Flooring Type
|
Hardwood, Concrete, Tile |
|
Foundation Type
|
Poured Concrete |
|
Heating Fuel
|
Natural Gas |
|
Heating Type
|
Forced Air |
|
Stories Total
|
1 |
|
Size Interior
|
1500 - 2000 Sqft |
|
Type
|
House |
|
Utility Water
|
Municipal Water |
Parking
Land
|
Acreage
|
No |
|
Landscape Features
|
Lawn Sprinkler |
|
Sewer
|
Sanitary Sewer |
|
Size Depth
|
134 Ft ,6 In |
|
Size Frontage
|
65 Ft ,2 In |
|
Size Irregular
|
65.2 X 134.5 Ft |
|
Size Total Text
|
65.2 X 134.5 Ft |
|
Zoning Description
|
R1 |
Rooms
| Level |
Type |
Length |
Width |
Dimensions |
|
Lower Level |
Other |
3.5 m |
3.32 m |
3.5 m x 3.32 m |
|
Lower Level |
Utility Room |
6.82 m |
3.01 m |
6.82 m x 3.01 m |
|
Lower Level |
Living Room |
9.69 m |
8.26 m |
9.69 m x 8.26 m |
|
Lower Level |
Bedroom 4 |
4.91 m |
3.5 m |
4.91 m x 3.5 m |
|
Lower Level |
Bedroom 5 |
4.11 m |
3.71 m |
4.11 m x 3.71 m |
|
Main Level |
Kitchen |
5.48 m |
3.71 m |
5.48 m x 3.71 m |
|
Main Level |
Living Room |
6.18 m |
4.63 m |
6.18 m x 4.63 m |
|
Main Level |
Dining Room |
3.29 m |
2.77 m |
3.29 m x 2.77 m |
|
Main Level |
Primary Bedroom |
3.68 m |
3.38 m |
3.68 m x 3.38 m |
|
Main Level |
Bedroom 2 |
4.48 m |
12.2 m |
4.48 m x 12.2 m |
|
Main Level |
Bedroom 3 |
3.74 m |
3.71 m |
3.74 m x 3.71 m |
|
Main Level |
Laundry Room |
2.8 m |
2.22 m |
2.8 m x 2.22 m |
Utilities
|
Cable
|
Available |
|
Electricity
|
Installed |
|
Sewer
|
Installed |
https://www.realtor.ca/real-estate/28890527/214-irishwood-lane-brockton-brockton
