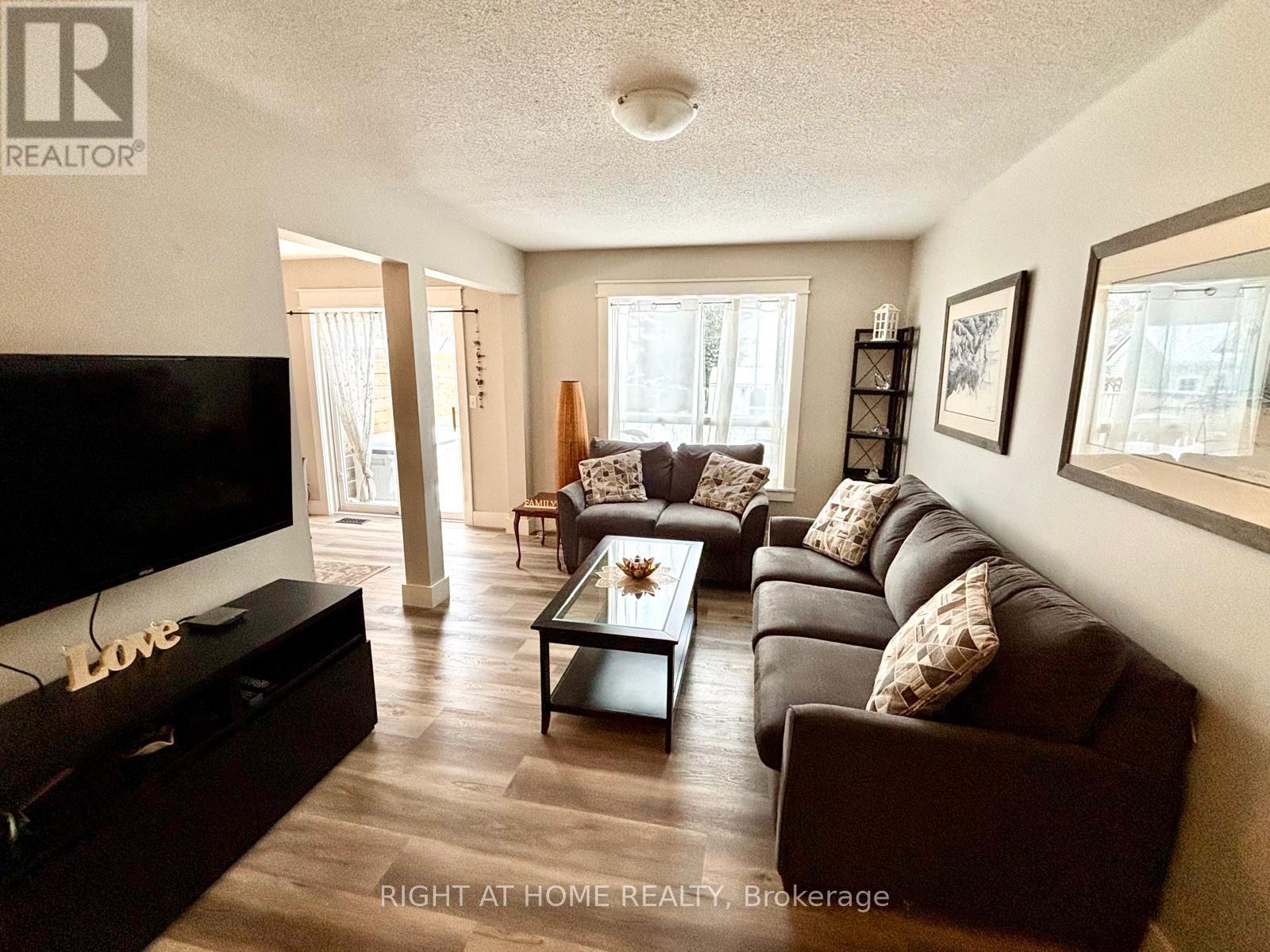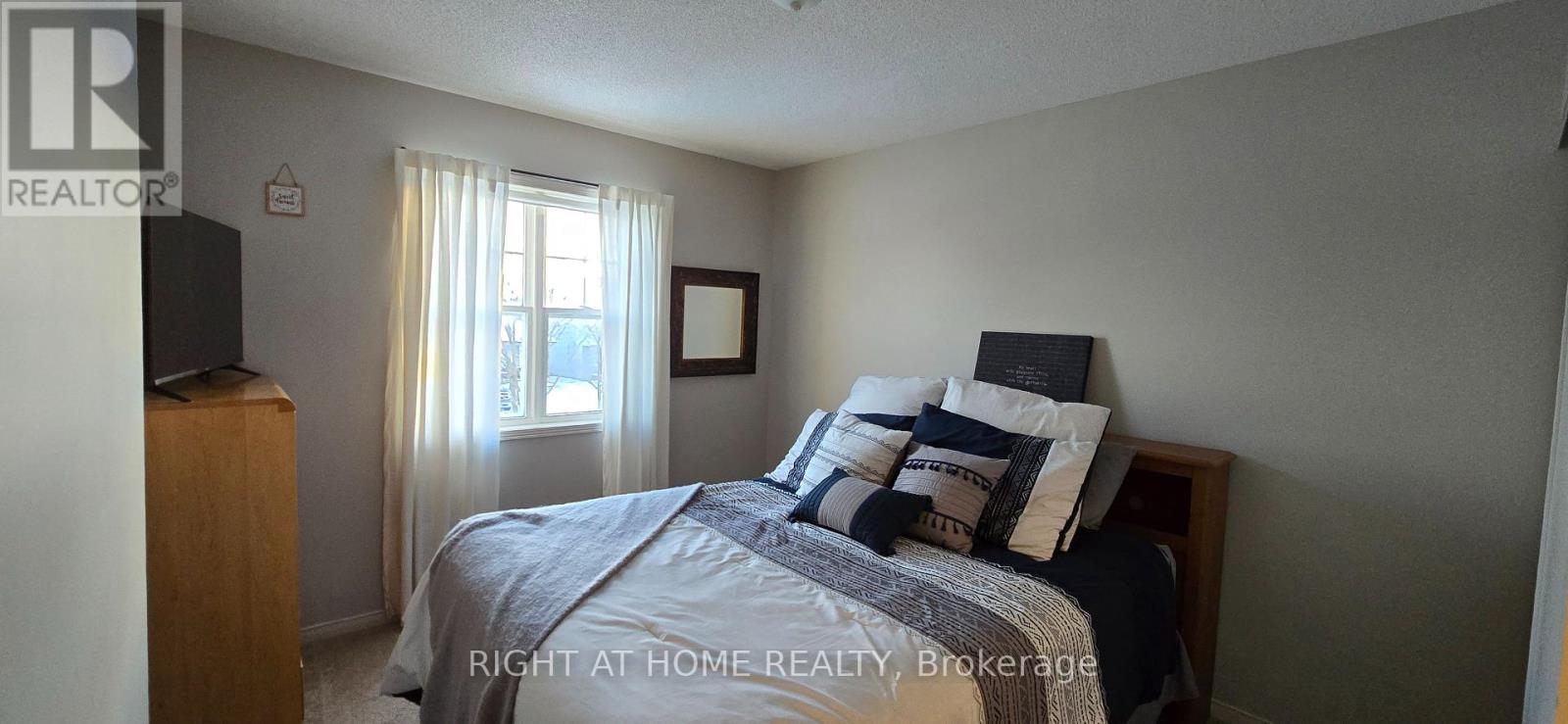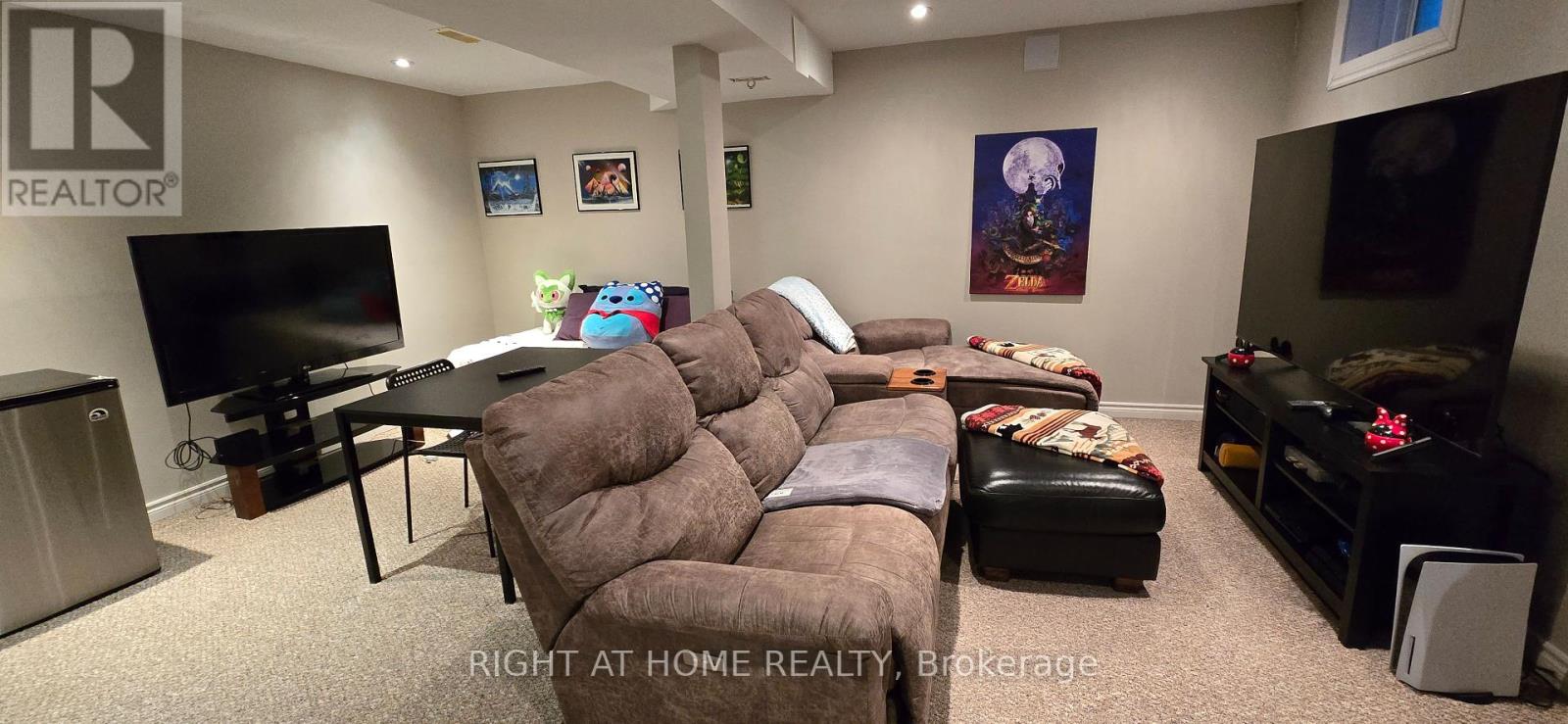3 Bedroom
3 Bathroom
Fireplace
Central Air Conditioning
Forced Air
$699,900
Welcome to 214 Hilltop Dr, a Charming Detached Home in a Family-Friendly Neighborhood. You will not want to miss this gem of a home. This bright, well-maintained home is located in a desirable family-friendly neighborhood. Step inside to discover a spacious layout. The heart of the home is the kitchen, equipped with modern GE Slate-finished appliances (installed in 2018) that are both sleek and fingerprint-resistant. The quartz countertops, also installed in 2018, make cleaning a breeze and add a touch of luxury. Inside, the bright kitchen seamlessly flows into the eat-in breakfast area and cozy living room, creating an inviting atmosphere. The second floor includes three generously sized bedrooms, with the master suite featuring a 4-piece ensuite and a walk-in closet equipped with built in organizers. Step outside into the expansive fenced backyard, perfect for entertaining with a large garden shed built in 2019. Enjoy summer barbecues on the large wooden deck, built in 2020, surrounded by a privacy fence. There is also a ready-to-go hookup for a hot tub, offering a relaxing retreat right at home. The finished basement is a versatile space with endless possibilities. Currently used as a stylish open-concept office with a brick accent wall, it offers ample room for a home theater, recreation room, or gym. Dimmable Pot lights throughout the basement provide a warm, inviting ambiance. With updates throughout, including a new roof (2019), furnace (2020), A/C (2019), and Luxury Vinyl and hardwood floors (2018), Smart lock for front door, Front door camera, Nest home system, Water softener, Gas Fireplace, this home is truly move-in ready. Don't miss the opportunity to make this beautiful home yours and enjoy the perfect combination of modern updates and comfort! **** EXTRAS **** Smart lock for front door. Front door camera. Nest home system. Water Softener. Gas Fireplace. (id:41954)
Property Details
|
MLS® Number
|
X11910391 |
|
Property Type
|
Single Family |
|
Amenities Near By
|
Park, Schools |
|
Features
|
Sump Pump |
|
Parking Space Total
|
5 |
|
Structure
|
Deck, Porch, Shed |
Building
|
Bathroom Total
|
3 |
|
Bedrooms Above Ground
|
3 |
|
Bedrooms Total
|
3 |
|
Amenities
|
Fireplace(s) |
|
Appliances
|
Garage Door Opener Remote(s), Central Vacuum, Water Softener, Dishwasher, Dryer, Garage Door Opener, Microwave, Refrigerator, Stove, Washer |
|
Basement Development
|
Finished |
|
Basement Type
|
N/a (finished) |
|
Ceiling Type
|
Suspended Ceiling |
|
Construction Style Attachment
|
Detached |
|
Cooling Type
|
Central Air Conditioning |
|
Exterior Finish
|
Brick, Vinyl Siding |
|
Fireplace Present
|
Yes |
|
Fireplace Total
|
1 |
|
Flooring Type
|
Vinyl, Hardwood, Carpeted |
|
Foundation Type
|
Poured Concrete |
|
Half Bath Total
|
1 |
|
Heating Fuel
|
Natural Gas |
|
Heating Type
|
Forced Air |
|
Stories Total
|
2 |
|
Type
|
House |
|
Utility Water
|
Municipal Water |
Parking
Land
|
Acreage
|
No |
|
Fence Type
|
Fenced Yard |
|
Land Amenities
|
Park, Schools |
|
Sewer
|
Sanitary Sewer |
|
Size Depth
|
147 Ft ,7 In |
|
Size Frontage
|
29 Ft ,6 In |
|
Size Irregular
|
29.53 X 147.64 Ft |
|
Size Total Text
|
29.53 X 147.64 Ft |
|
Zoning Description
|
Residential |
Rooms
| Level |
Type |
Length |
Width |
Dimensions |
|
Second Level |
Primary Bedroom |
3.35 m |
4.16 m |
3.35 m x 4.16 m |
|
Second Level |
Bedroom 2 |
3.35 m |
2.92 m |
3.35 m x 2.92 m |
|
Second Level |
Bedroom 3 |
2.72 m |
2.99 m |
2.72 m x 2.99 m |
|
Basement |
Office |
2.26 m |
2.43 m |
2.26 m x 2.43 m |
|
Basement |
Recreational, Games Room |
5.36 m |
4.19 m |
5.36 m x 4.19 m |
|
Main Level |
Kitchen |
2.59 m |
3.93 m |
2.59 m x 3.93 m |
|
Main Level |
Dining Room |
2.59 m |
3.93 m |
2.59 m x 3.93 m |
|
Main Level |
Living Room |
2.99 m |
5.03 m |
2.99 m x 5.03 m |
https://www.realtor.ca/real-estate/27773132/214-hilltop-drive-north-dumfries




























