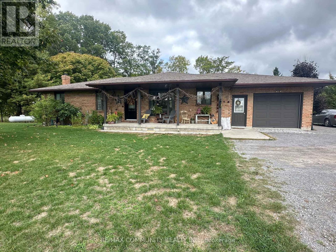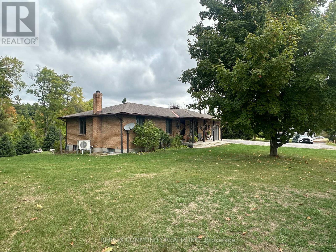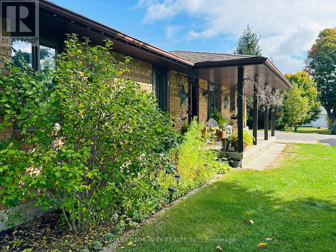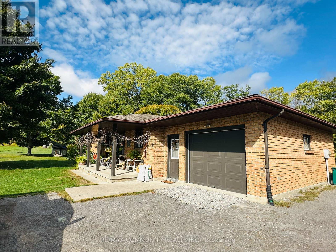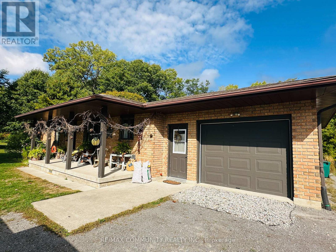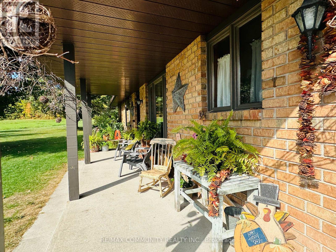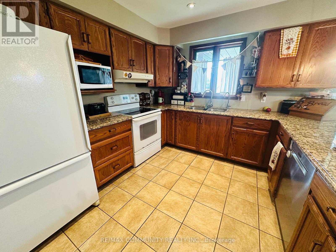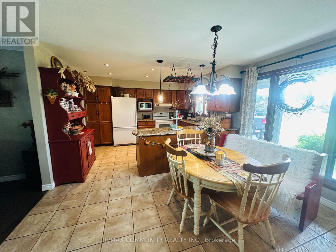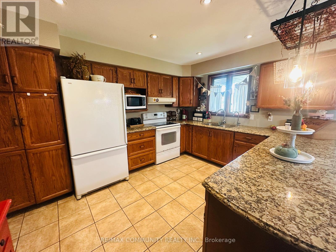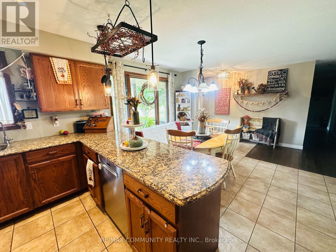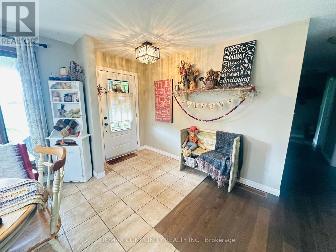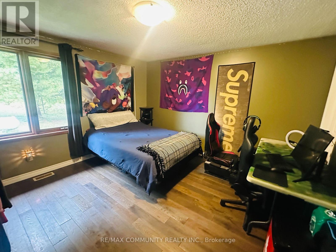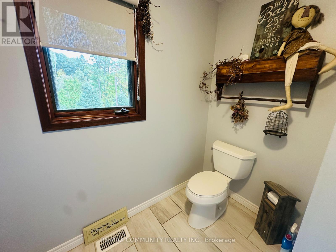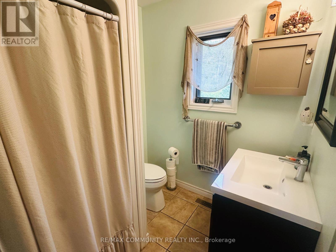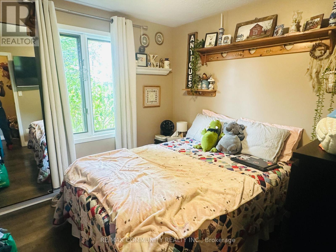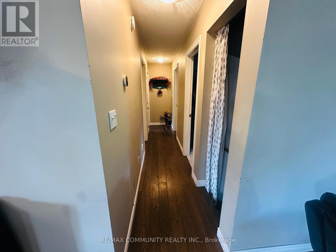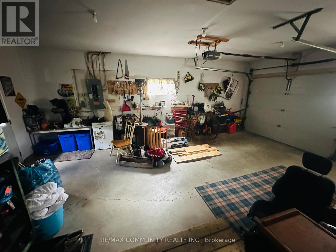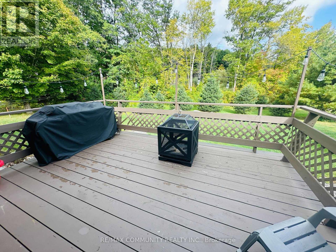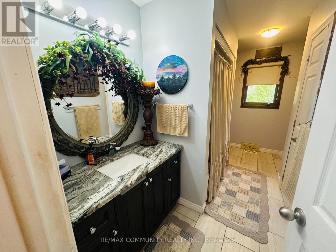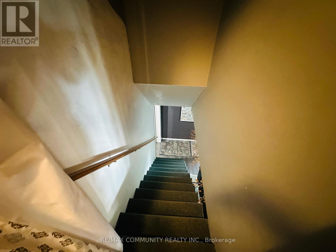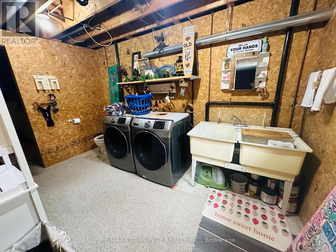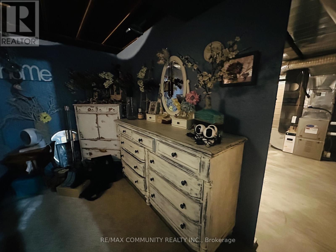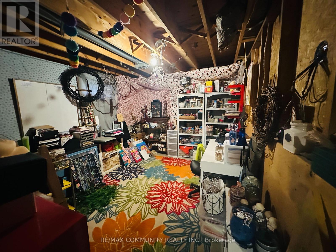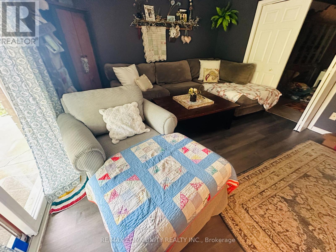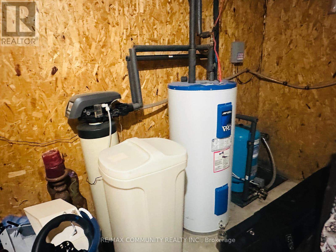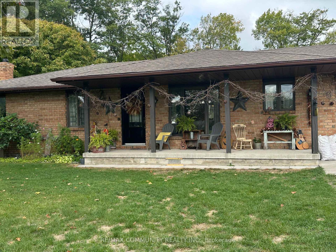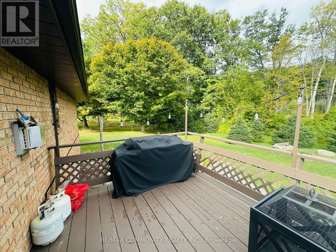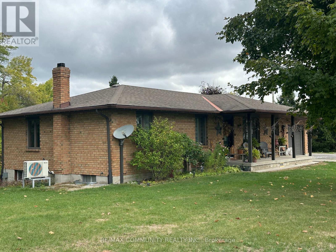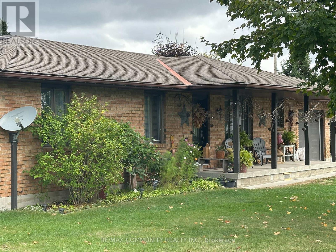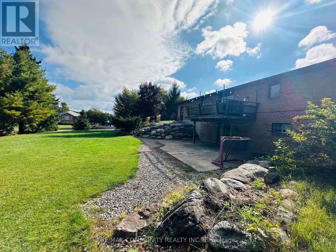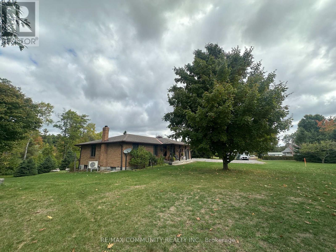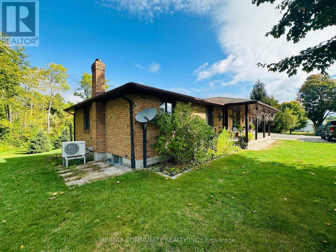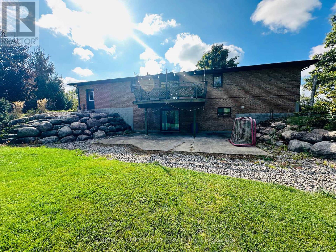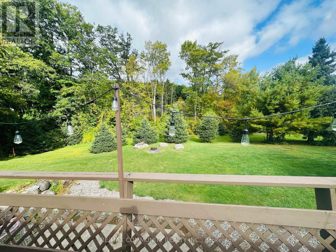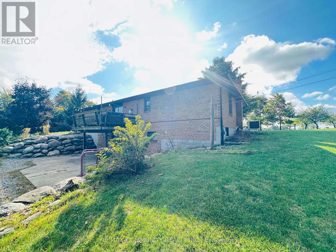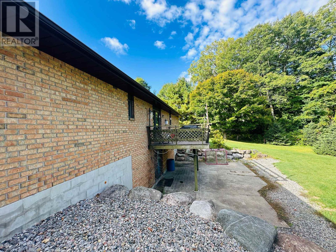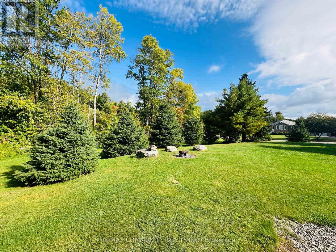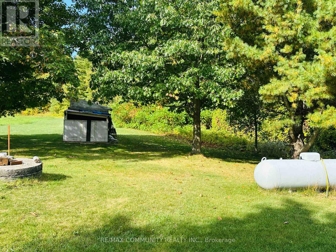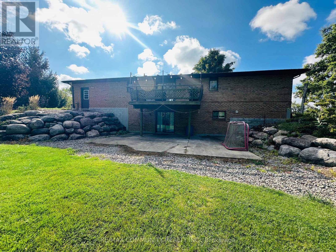3 Bedroom
3 Bathroom
1100 - 1500 sqft
Bungalow
Fireplace
Central Air Conditioning
Forced Air
$749,000
Charming All-Brick Bungalow with Walk-Out Basement! This beautifully maintained home offers a bright, open-concept kitchen, dining, and living area perfect for both everyday living and entertaining. The kitchen features granite countertops, a peninsula with seating, ample cabinet space, a pantry area, and durable ceramic flooring.You'll find three spacious bedrooms on the main level, along with engineered hardwood floors and tastefully updated bathrooms. The cozy living area is anchored by a warm propane fireplace, creating an inviting space to relax.Downstairs, the walk-out lower level includes a large rec room, laundry area, and cold storage ideal for families or guests. Just 1 hour to the GTA, 15 minutes to CFB Trenton, 5 minutes to Highway 401, Close to shopping, schools, and everyday amenities (id:41954)
Property Details
|
MLS® Number
|
X12435244 |
|
Property Type
|
Single Family |
|
Community Name
|
Murray Ward |
|
Equipment Type
|
Propane Tank |
|
Features
|
Carpet Free |
|
Parking Space Total
|
11 |
|
Rental Equipment Type
|
Propane Tank |
Building
|
Bathroom Total
|
3 |
|
Bedrooms Above Ground
|
3 |
|
Bedrooms Total
|
3 |
|
Appliances
|
Dishwasher, Dryer, Stove, Washer, Refrigerator |
|
Architectural Style
|
Bungalow |
|
Basement Development
|
Partially Finished |
|
Basement Type
|
Full (partially Finished) |
|
Construction Style Attachment
|
Detached |
|
Cooling Type
|
Central Air Conditioning |
|
Exterior Finish
|
Brick |
|
Fireplace Present
|
Yes |
|
Fireplace Total
|
1 |
|
Flooring Type
|
Ceramic, Hardwood, Carpeted |
|
Foundation Type
|
Poured Concrete |
|
Half Bath Total
|
1 |
|
Heating Fuel
|
Propane |
|
Heating Type
|
Forced Air |
|
Stories Total
|
1 |
|
Size Interior
|
1100 - 1500 Sqft |
|
Type
|
House |
Parking
Land
|
Acreage
|
No |
|
Sewer
|
Septic System |
|
Size Depth
|
150 Ft |
|
Size Frontage
|
200 Ft |
|
Size Irregular
|
200 X 150 Ft |
|
Size Total Text
|
200 X 150 Ft |
Rooms
| Level |
Type |
Length |
Width |
Dimensions |
|
Lower Level |
Recreational, Games Room |
3.87 m |
6.21 m |
3.87 m x 6.21 m |
|
Main Level |
Kitchen |
4.05 m |
3.2 m |
4.05 m x 3.2 m |
|
Main Level |
Dining Room |
4.14 m |
4.01 m |
4.14 m x 4.01 m |
|
Main Level |
Living Room |
3.93 m |
5.06 m |
3.93 m x 5.06 m |
|
Main Level |
Bedroom |
3.04 m |
3.02 m |
3.04 m x 3.02 m |
|
Main Level |
Bedroom 2 |
3 m |
3.01 m |
3 m x 3.01 m |
|
Main Level |
Bedroom 3 |
3.91 m |
3.84 m |
3.91 m x 3.84 m |
Utilities
https://www.realtor.ca/real-estate/28931111/214-helyer-road-quinte-west-murray-ward-murray-ward
