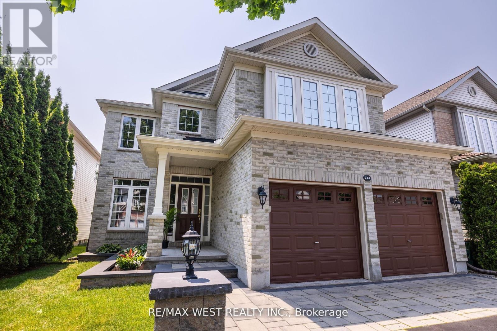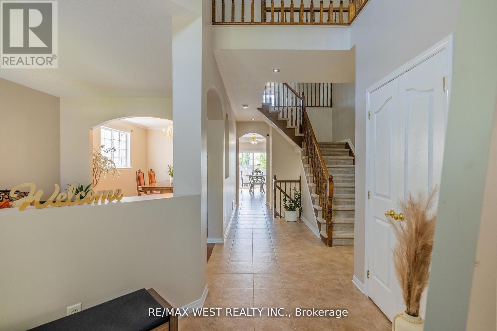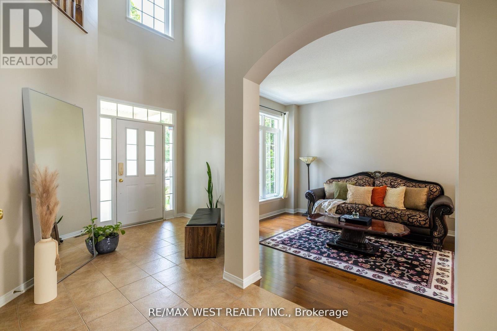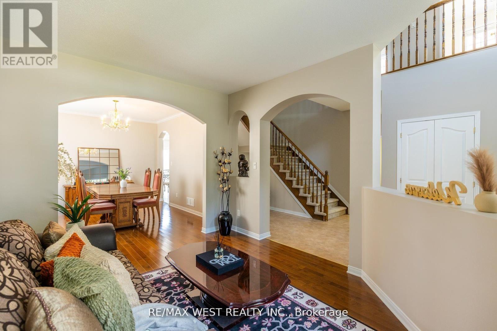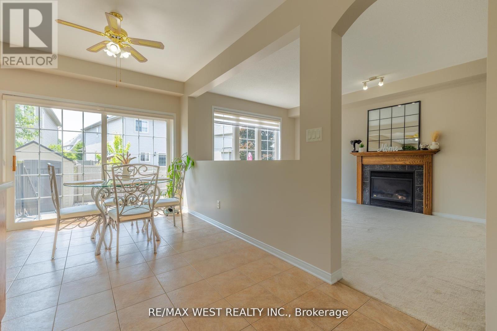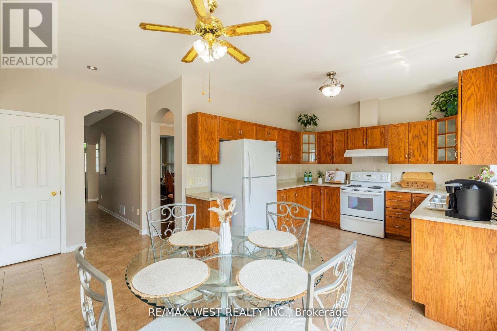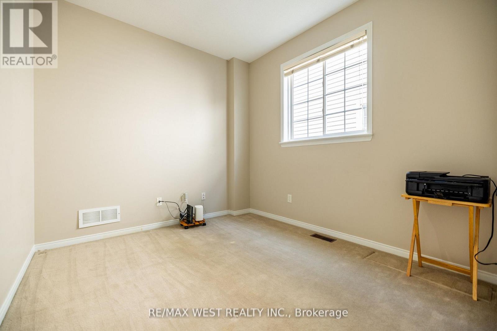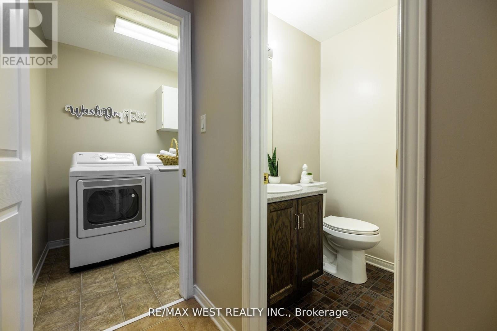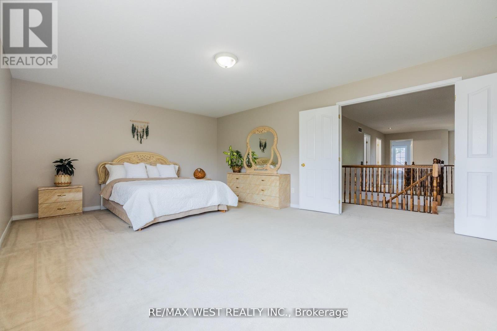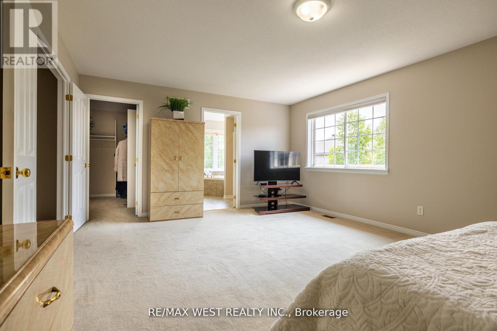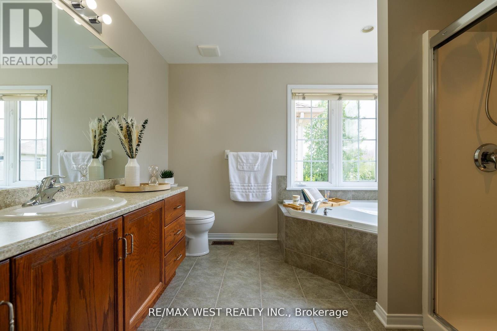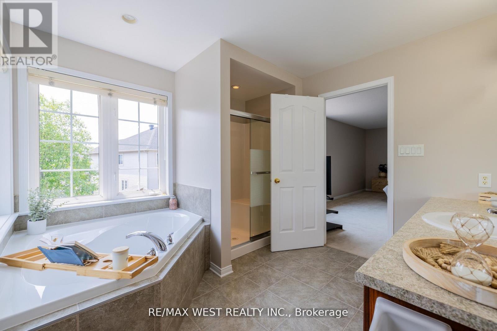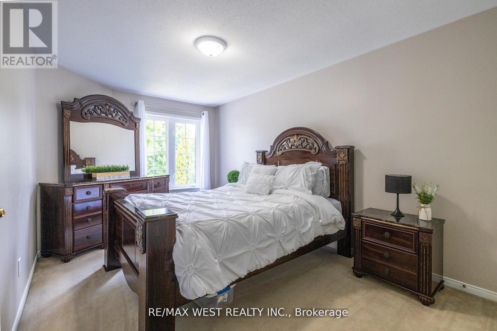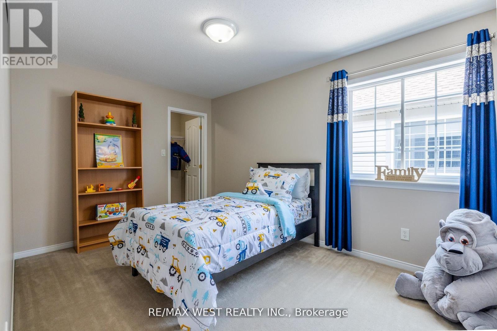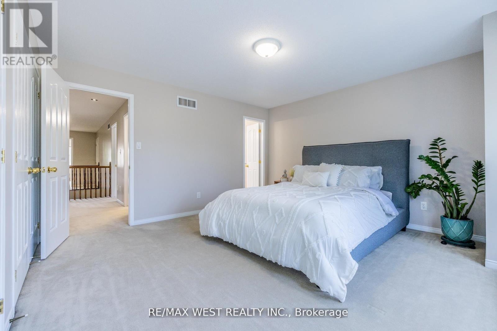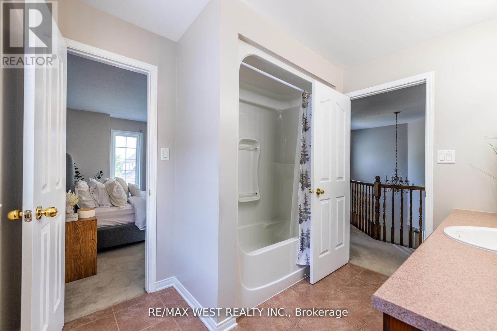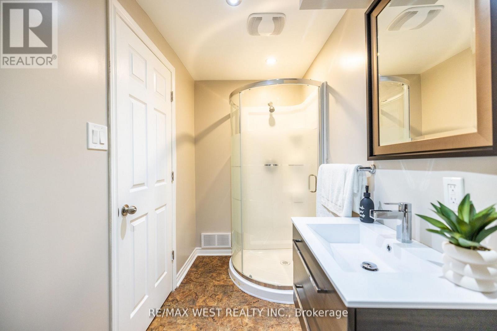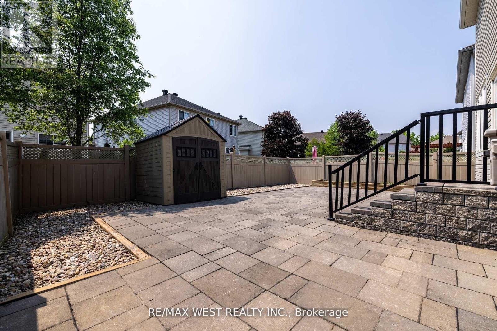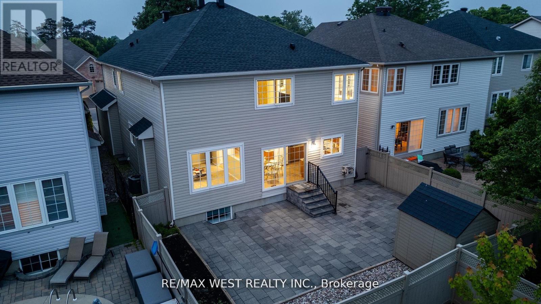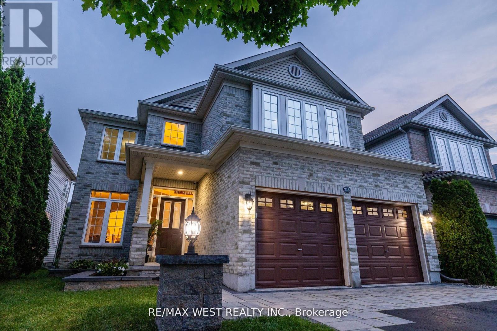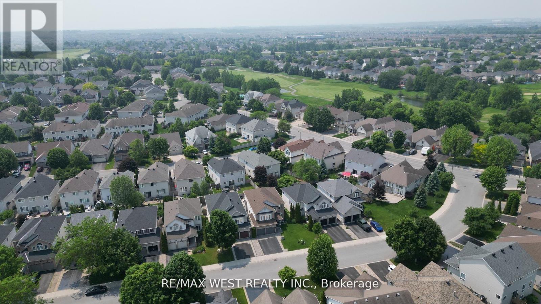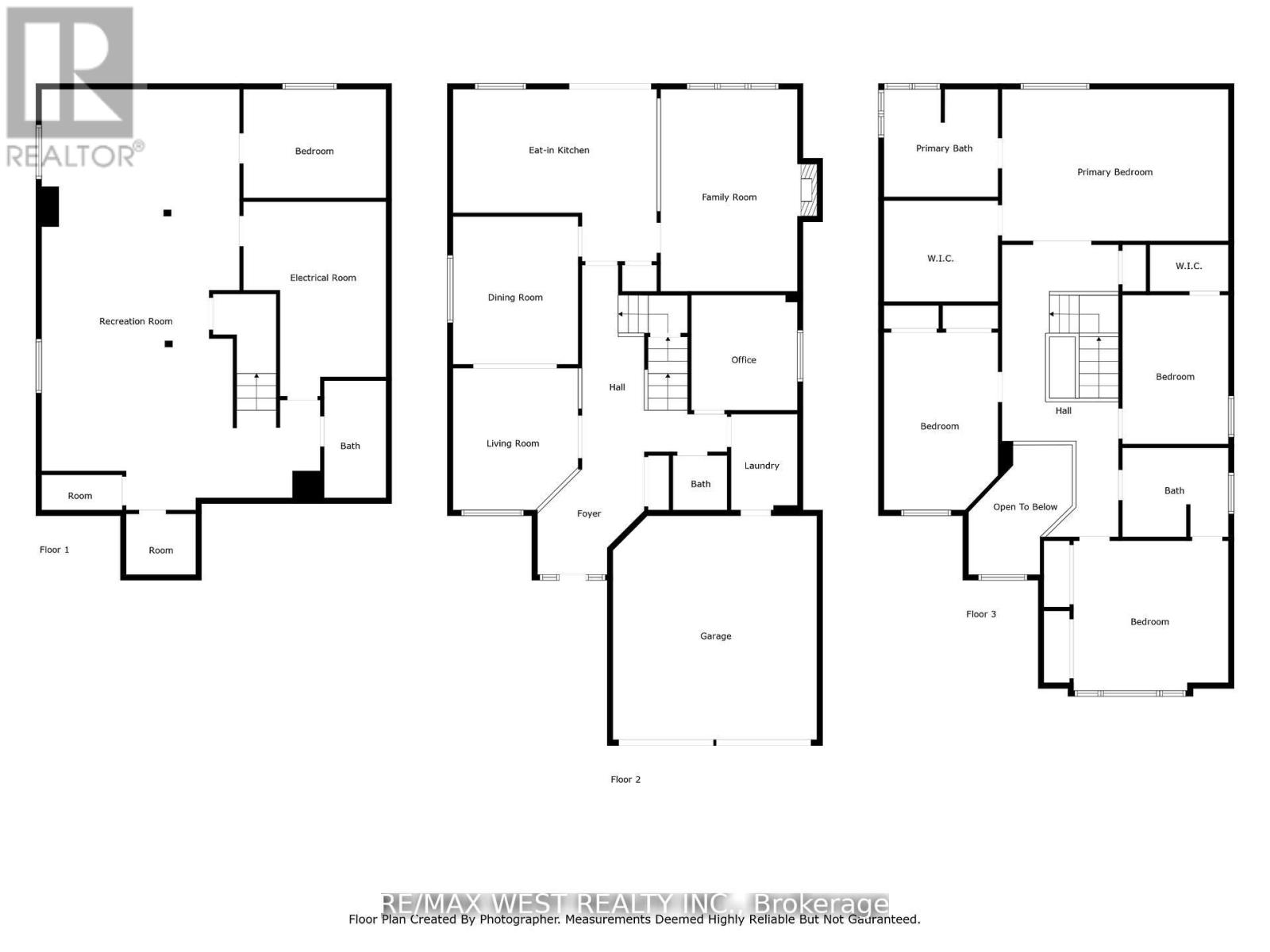5 Bedroom
4 Bathroom
2500 - 3000 sqft
Fireplace
Central Air Conditioning
Forced Air
Landscaped
$899,900
Welcome to 214 Castlegarth Crescent, a Stunning 5-Bedroom Home in the Heart of Stonebridge. Nestled in This Highly Sought-After Community, Known For it's Elegance & Proximity to the Prestigious Stonebridge Golf Club, This Beautifully Maintained Property Offers Over 2,700 sq. ft. of Refined Living Space Designed for Comfort & Style. The Home Features 5 Spacious Bedrooms, 4 Bathrooms, & a Main-Floor Office, Ideal for Families or Those Who Love to Entertain. The Interlocked Driveway, Stone Patio, & Professionally Landscaped Gardens Add to its Exceptional Curb Appeal. Inside, the Open-Concept Main Floor Showcases Hardwood Floors, Large Sun-Filled Windows, & an Inviting Flow Throughout. The Luxurious Primary Suite Includes a Walk-In Closet a Spa-Inspired Ensuite, Offering a Private Retreat. The Fully Finished Basement Expands the Living Space with a Large Recreation Area, Additional Bedroom, & Ample Storage. Located Steps From Stonebridge Golf Club, Scenic Trails, Parks, & Top-Rated Schools, with Easy Access to Barrhaven Marketplace, Fitness Centres, & Public Transit, this Home Perfectly Combines Luxury, Comfort, & Convenience. DON'T MISS THIS RARE Opportunity to Own in One of Barrhaven's MOST DESIRABLE COMMUNITIES! (id:41954)
Property Details
|
MLS® Number
|
X12470267 |
|
Property Type
|
Single Family |
|
Community Name
|
7708 - Barrhaven - Stonebridge |
|
Amenities Near By
|
Golf Nearby, Park, Place Of Worship, Public Transit, Schools |
|
Community Features
|
Community Centre |
|
Equipment Type
|
Water Heater |
|
Features
|
Lighting |
|
Parking Space Total
|
5 |
|
Rental Equipment Type
|
Water Heater |
|
Structure
|
Patio(s), Shed |
Building
|
Bathroom Total
|
4 |
|
Bedrooms Above Ground
|
4 |
|
Bedrooms Below Ground
|
1 |
|
Bedrooms Total
|
5 |
|
Age
|
16 To 30 Years |
|
Amenities
|
Fireplace(s) |
|
Appliances
|
Garage Door Opener Remote(s), Central Vacuum, Blinds, Dishwasher, Dryer, Garage Door Opener, Hood Fan, Stove, Washer, Refrigerator |
|
Basement Development
|
Finished |
|
Basement Type
|
Full (finished) |
|
Construction Style Attachment
|
Detached |
|
Cooling Type
|
Central Air Conditioning |
|
Exterior Finish
|
Brick Facing, Vinyl Siding |
|
Fire Protection
|
Monitored Alarm, Smoke Detectors |
|
Fireplace Present
|
Yes |
|
Fireplace Total
|
1 |
|
Flooring Type
|
Hardwood, Ceramic, Laminate, Vinyl |
|
Foundation Type
|
Concrete |
|
Half Bath Total
|
1 |
|
Heating Fuel
|
Natural Gas |
|
Heating Type
|
Forced Air |
|
Stories Total
|
2 |
|
Size Interior
|
2500 - 3000 Sqft |
|
Type
|
House |
|
Utility Water
|
Municipal Water |
Parking
Land
|
Acreage
|
No |
|
Fence Type
|
Fully Fenced |
|
Land Amenities
|
Golf Nearby, Park, Place Of Worship, Public Transit, Schools |
|
Landscape Features
|
Landscaped |
|
Sewer
|
Sanitary Sewer |
|
Size Depth
|
107 Ft |
|
Size Frontage
|
41 Ft |
|
Size Irregular
|
41 X 107 Ft |
|
Size Total Text
|
41 X 107 Ft |
Rooms
| Level |
Type |
Length |
Width |
Dimensions |
|
Second Level |
Bedroom 3 |
2.9 m |
4.15 m |
2.9 m x 4.15 m |
|
Second Level |
Bedroom 4 |
4.3 m |
4.05 m |
4.3 m x 4.05 m |
|
Second Level |
Bathroom |
2.9 m |
2.17 m |
2.9 m x 2.17 m |
|
Second Level |
Primary Bedroom |
6.22 m |
4.27 m |
6.22 m x 4.27 m |
|
Second Level |
Bathroom |
3.08 m |
2.93 m |
3.08 m x 2.93 m |
|
Second Level |
Bedroom 2 |
3.08 m |
4.85 m |
3.08 m x 4.85 m |
|
Basement |
Recreational, Games Room |
7.56 m |
11.37 m |
7.56 m x 11.37 m |
|
Basement |
Bedroom 5 |
3.9 m |
2.99 m |
3.9 m x 2.99 m |
|
Basement |
Bathroom |
1.71 m |
3.2 m |
1.71 m x 3.2 m |
|
Basement |
Utility Room |
3.87 m |
5.24 m |
3.87 m x 5.24 m |
|
Ground Level |
Living Room |
3.38 m |
3.87 m |
3.38 m x 3.87 m |
|
Ground Level |
Dining Room |
3.38 m |
3.99 m |
3.38 m x 3.99 m |
|
Ground Level |
Kitchen |
5.49 m |
6.4 m |
5.49 m x 6.4 m |
|
Ground Level |
Family Room |
3.81 m |
5.49 m |
3.81 m x 5.49 m |
|
Ground Level |
Office |
2.9 m |
3.11 m |
2.9 m x 3.11 m |
|
Ground Level |
Laundry Room |
1.55 m |
2.62 m |
1.55 m x 2.62 m |
Utilities
|
Cable
|
Installed |
|
Electricity
|
Installed |
|
Sewer
|
Installed |
https://www.realtor.ca/real-estate/29006854/214-castlegarth-crescent-ottawa-7708-barrhaven-stonebridge
