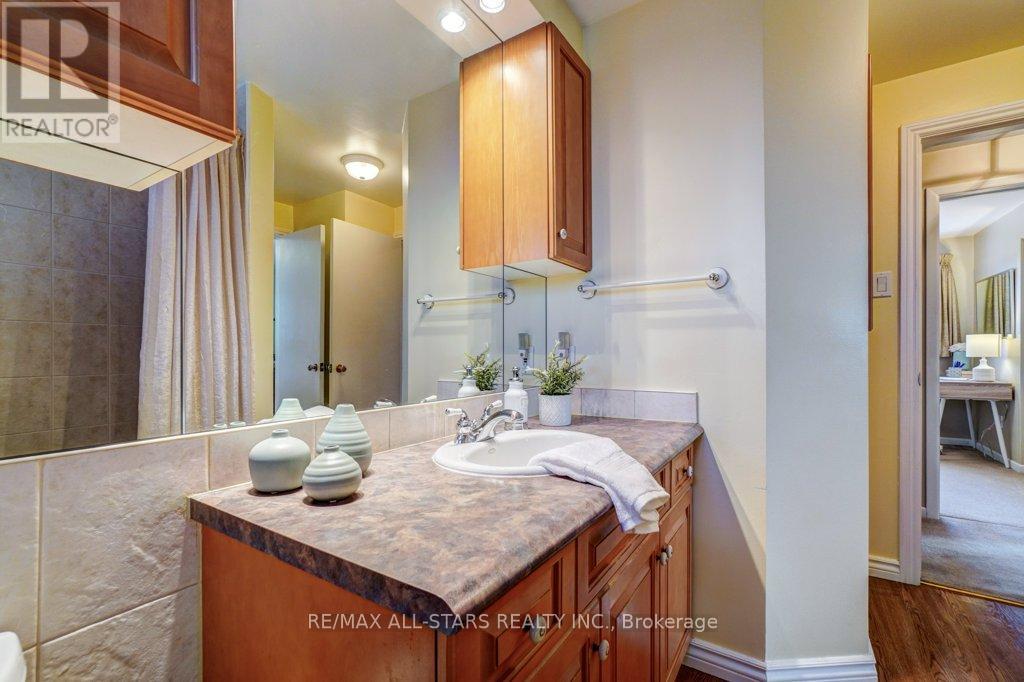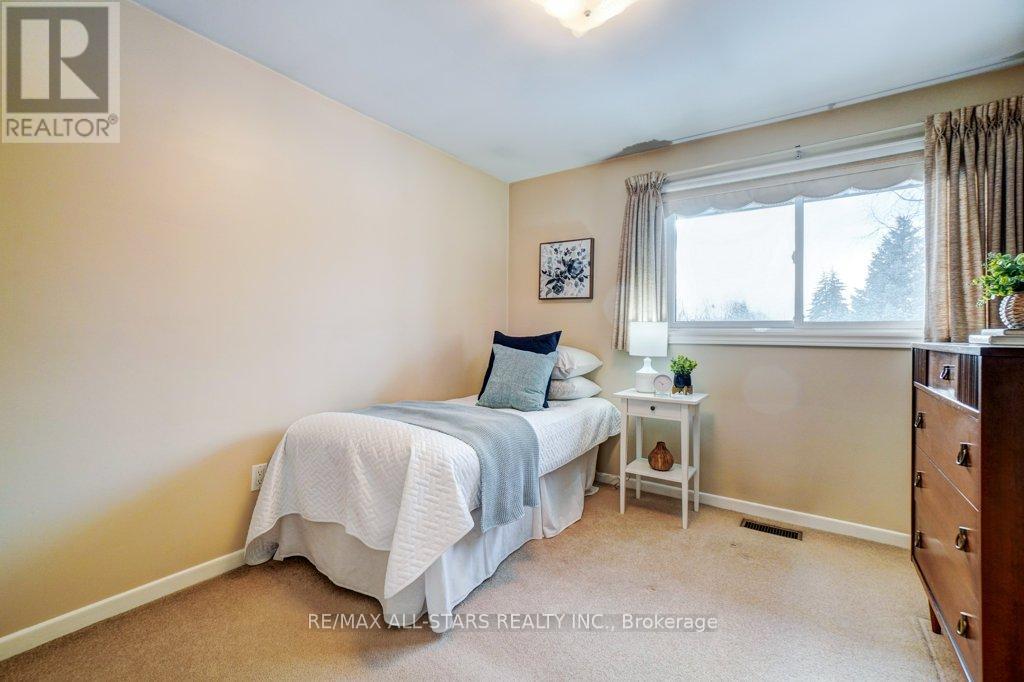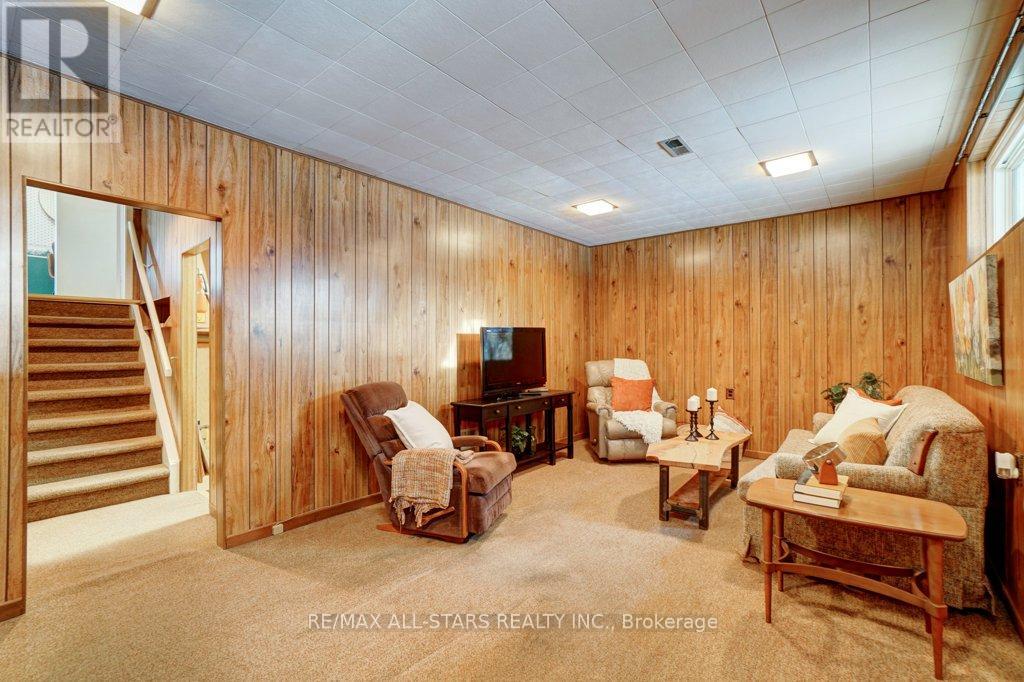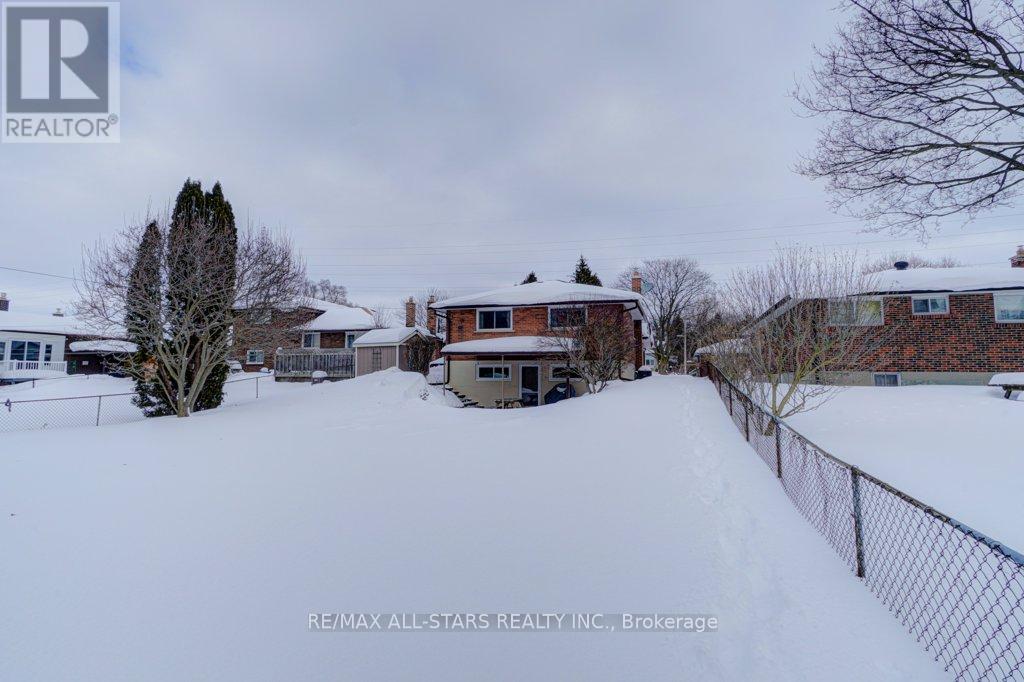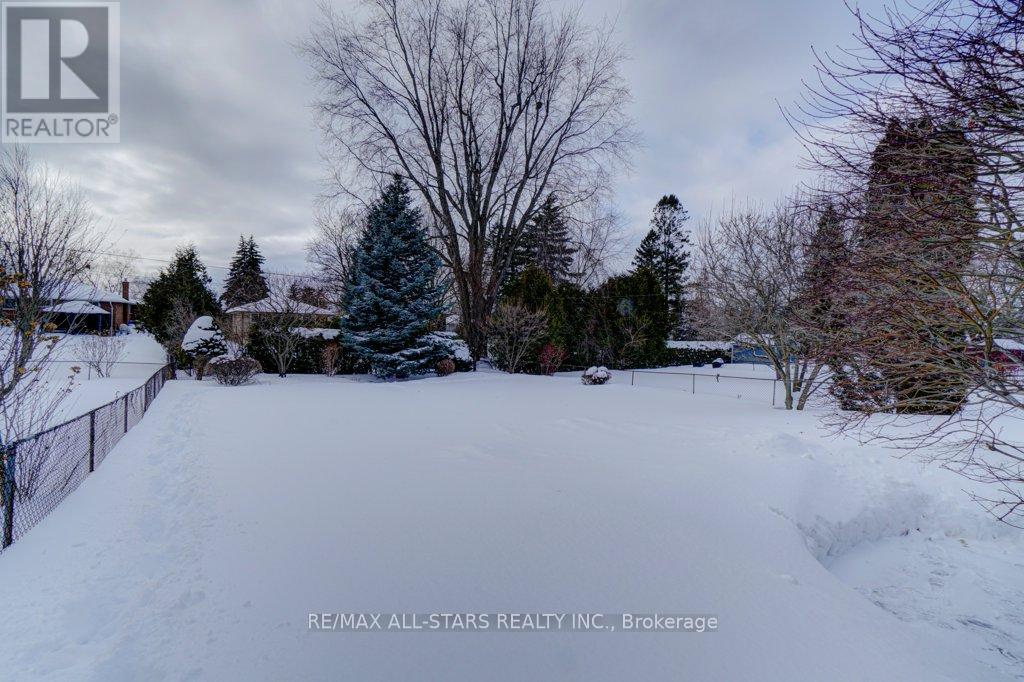3 Bedroom
1 Bathroom
Central Air Conditioning
Forced Air
$789,900
Welcome to this charming family home nestled on an oversized lot, lovingly maintained by the same owners for 60 years. Inside, oversized windows fill the home with natural light, creating a warm and inviting atmosphere. The finished lower level is a standout, offering over 8-foot ceilings, large above-grade windows, exceptional storage, and a convenient walkout. This space provides great potential for an in-law suite, guest accommodations, or even a legal secondary unit (subject to town approvals). With three spacious bedrooms and a well-kept bathroom, this home is move-in ready while offering opportunities for customization. Step outside to a covered interlock patio and lush, professional landscaping, featuring mature trees, raised flower beds, and plenty of outdoor space to enjoy expansive. Beautifully landscaped yard with retaining walls, mature gardens, fenced on three sides and trees for added privacy. Whether you're seeking a peaceful retreat or a home with expansion potential, this is a rare find! Updates: Gas furnace and A/C installed Sept 20 by Enercare, inspected annually. Wiring updated to 100AMP 06, Shingles replaced 13, Eavestroughs 19. Hardwood can be found under the carpet. (id:41954)
Property Details
|
MLS® Number
|
E11981737 |
|
Property Type
|
Single Family |
|
Community Name
|
Blue Grass Meadows |
|
Parking Space Total
|
3 |
Building
|
Bathroom Total
|
1 |
|
Bedrooms Above Ground
|
3 |
|
Bedrooms Total
|
3 |
|
Appliances
|
Dryer, Refrigerator, Stove, Washer |
|
Basement Development
|
Finished |
|
Basement Features
|
Walk Out |
|
Basement Type
|
N/a (finished) |
|
Construction Style Attachment
|
Detached |
|
Construction Style Split Level
|
Backsplit |
|
Cooling Type
|
Central Air Conditioning |
|
Exterior Finish
|
Brick, Aluminum Siding |
|
Flooring Type
|
Vinyl, Carpeted, Hardwood |
|
Foundation Type
|
Poured Concrete |
|
Heating Fuel
|
Natural Gas |
|
Heating Type
|
Forced Air |
|
Type
|
House |
|
Utility Water
|
Municipal Water |
Parking
Land
|
Acreage
|
No |
|
Sewer
|
Sanitary Sewer |
|
Size Depth
|
165 Ft ,9 In |
|
Size Frontage
|
50 Ft |
|
Size Irregular
|
50.05 X 165.79 Ft |
|
Size Total Text
|
50.05 X 165.79 Ft |
|
Zoning Description
|
R2 |
Rooms
| Level |
Type |
Length |
Width |
Dimensions |
|
Lower Level |
Recreational, Games Room |
7.33 m |
3.33 m |
7.33 m x 3.33 m |
|
Lower Level |
Utility Room |
3.96 m |
2.83 m |
3.96 m x 2.83 m |
|
Main Level |
Kitchen |
3.16 m |
2.68 m |
3.16 m x 2.68 m |
|
Main Level |
Eating Area |
1.99 m |
1.53 m |
1.99 m x 1.53 m |
|
Main Level |
Dining Room |
3.15 m |
2.89 m |
3.15 m x 2.89 m |
|
Main Level |
Living Room |
5.18 m |
3.4 m |
5.18 m x 3.4 m |
|
Upper Level |
Primary Bedroom |
4.2 m |
3.39 m |
4.2 m x 3.39 m |
|
Upper Level |
Bedroom 2 |
3.72 m |
2.89 m |
3.72 m x 2.89 m |
|
Upper Level |
Bedroom 3 |
2.89 m |
2.43 m |
2.89 m x 2.43 m |
Utilities
|
Cable
|
Available |
|
Sewer
|
Installed |
https://www.realtor.ca/real-estate/27937466/214-bowman-avenue-whitby-blue-grass-meadows-blue-grass-meadows
























