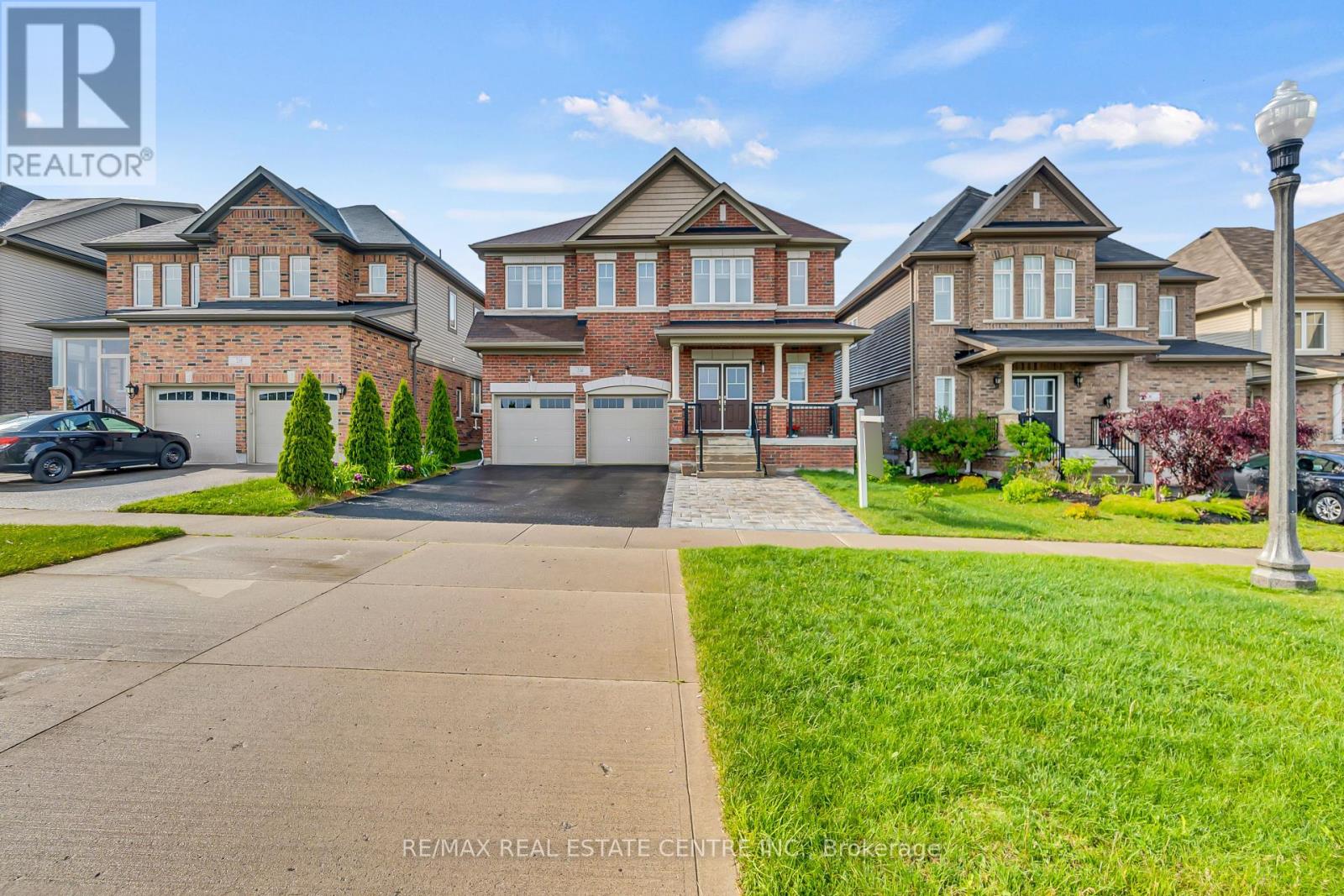214 Blair Creek Drive Kitchener, Ontario N2P 0G2
$1,199,000
Why Settle for a Townhome? Own a Stunning 2900 Sq Ft(Approx.) Detached Home for Less! This beautifully maintained detached home offersexceptional value with the carrying cost of a townhome thanks to a legal basement apartment and in-law suite that provide excellentmortgage helper potential! Spacious 2900 sq ft layout perfect for families. 7-car parking rare to find! Legal basement apartment + in-lawsetup generate rental income or accommodate extended family. Double car garage & a beautifully landscaped backyard ideal for entertaining.Dont miss the opportunity to own a large, income-generating detached home for less than what you'd pay for a townhome! Upstairs, newhardwood floors run through four spacious bedrooms, including TWO MASTER BEDROOMS each with private ensuites, offering luxurious comfortand privacy. The additional bedrooms share a Jack-and-Jill or cheater ensuite, making this layout perfect for families or guests. Upgraded 200amps Electrical Panel. Brand new Furnace. This must-see home wont last book your showing today! (id:41954)
Open House
This property has open houses!
2:00 pm
Ends at:4:00 pm
2:00 pm
Ends at:4:00 pm
Property Details
| MLS® Number | X12429205 |
| Property Type | Single Family |
| Features | Sump Pump, In-law Suite |
| Parking Space Total | 7 |
Building
| Bathroom Total | 6 |
| Bedrooms Above Ground | 4 |
| Bedrooms Below Ground | 3 |
| Bedrooms Total | 7 |
| Appliances | Central Vacuum, Water Softener, Water Heater |
| Basement Features | Apartment In Basement |
| Basement Type | Full |
| Construction Style Attachment | Detached |
| Cooling Type | Central Air Conditioning |
| Exterior Finish | Brick, Vinyl Siding |
| Fireplace Present | Yes |
| Foundation Type | Poured Concrete |
| Half Bath Total | 1 |
| Heating Fuel | Natural Gas |
| Heating Type | Forced Air |
| Stories Total | 2 |
| Size Interior | 2500 - 3000 Sqft |
| Type | House |
| Utility Water | Municipal Water |
Parking
| Attached Garage | |
| Garage |
Land
| Acreage | No |
| Sewer | Sanitary Sewer |
| Size Depth | 124 Ft |
| Size Frontage | 43 Ft |
| Size Irregular | 43 X 124 Ft |
| Size Total Text | 43 X 124 Ft |
https://www.realtor.ca/real-estate/28918403/214-blair-creek-drive-kitchener
Interested?
Contact us for more information



















































