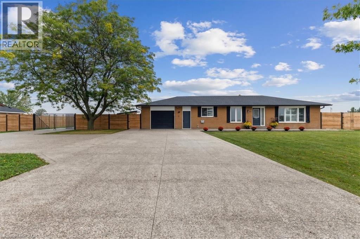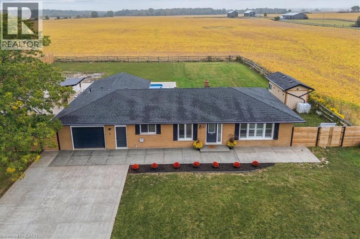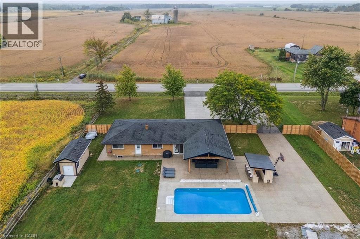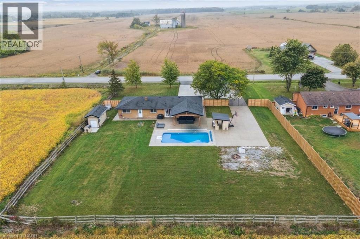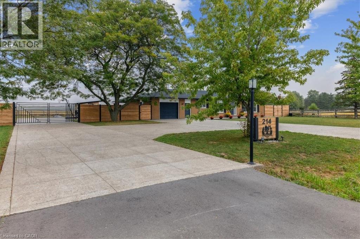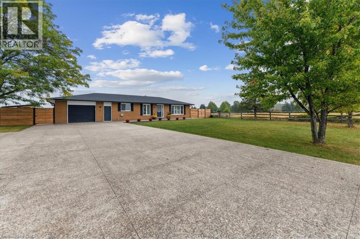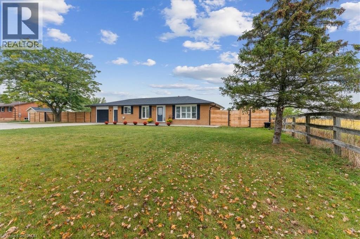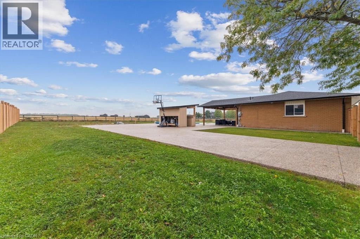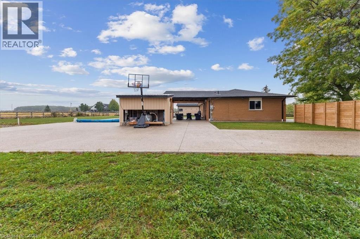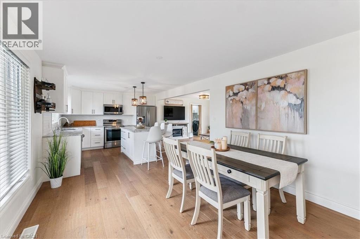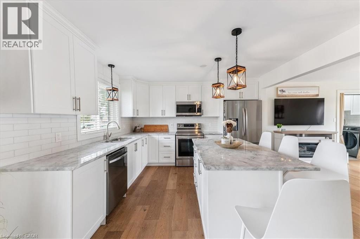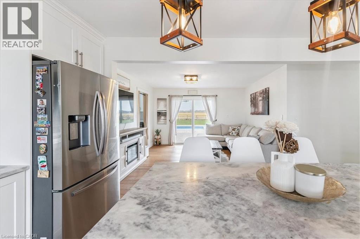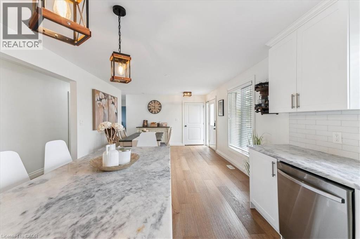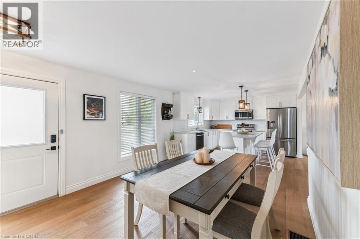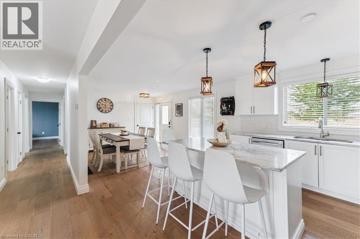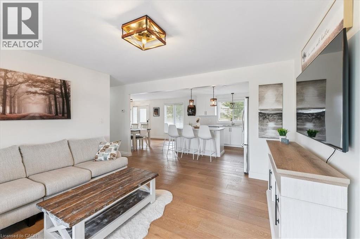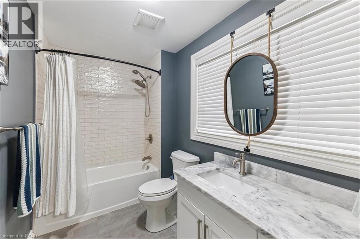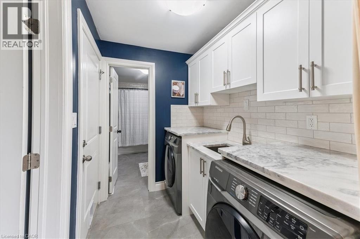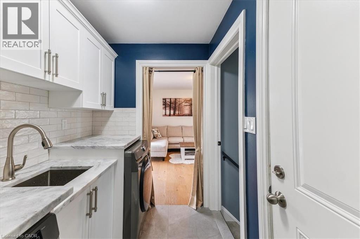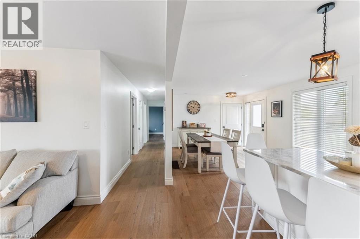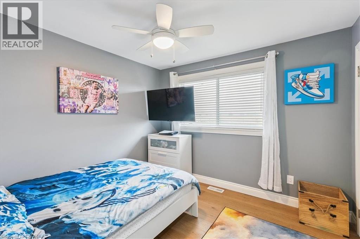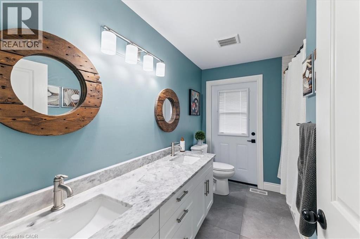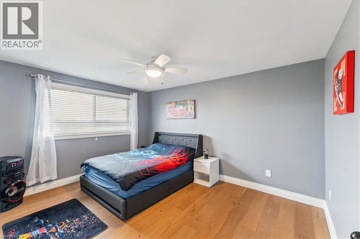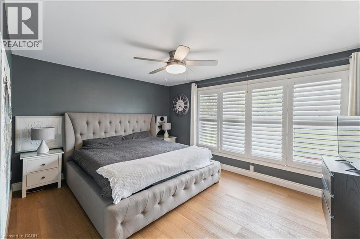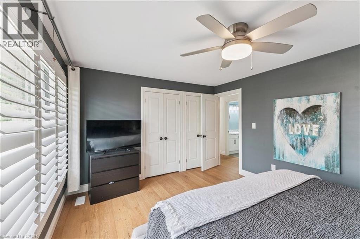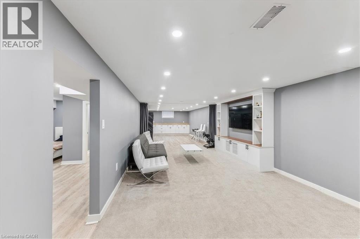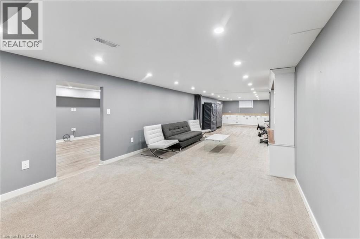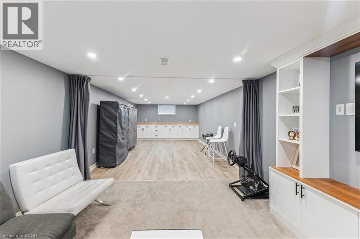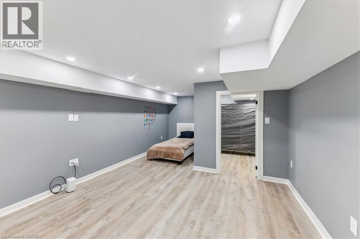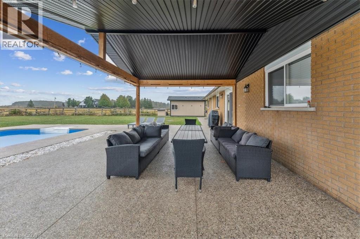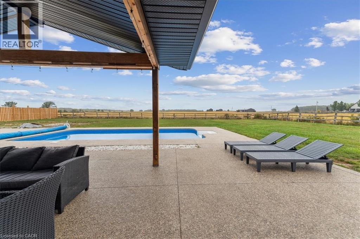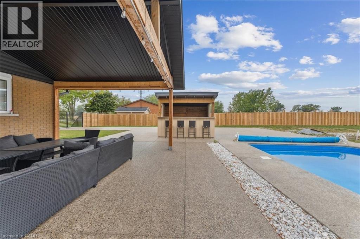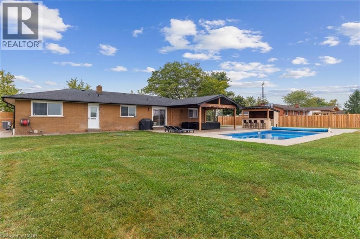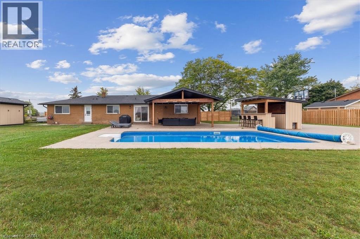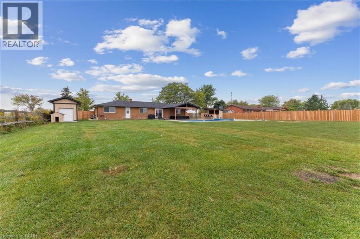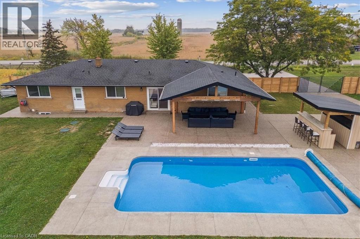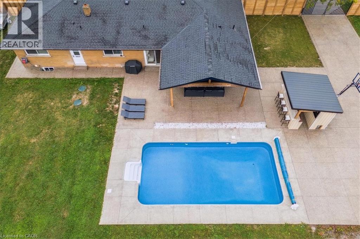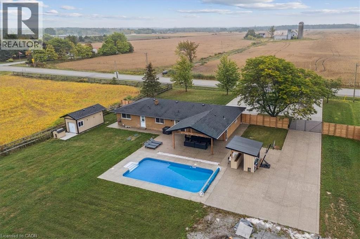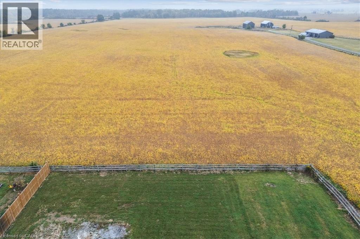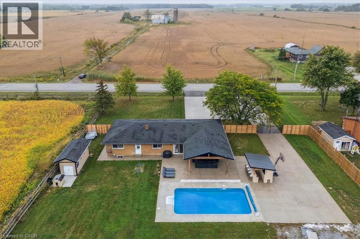4 Bedroom
2 Bathroom
2342 sqft
Bungalow
Central Air Conditioning
$1,399,000
Nestled in a private and tranquil setting with open views of rolling fields, this updated 3-bedroom, 2-bathroom bungalow offers the perfect blend of rural serenity and modern convenience. From the moment you arrive, you’ll appreciate the spacious u-turn driveway with ample parking (including space for utility vehicles) and the freshly poured concrete finishes that add a sleek, modern touch. Step inside to discover an open concept layout, designed for effortless entertaining and everyday family living. The bright and airy living space flows seamlessly into the dining area and kitchen, creating the true heart of the home. Tremendous storage throughout, entertainers rec room area. Outdoors, the property shines with a new saltwater pool, perfect for summer relaxation and family fun. The fully fenced yard ensures privacy and safety—ideal for children, pets, and gatherings with friends. (id:41954)
Property Details
|
MLS® Number
|
40773838 |
|
Property Type
|
Single Family |
|
Features
|
Country Residential, Sump Pump |
|
Parking Space Total
|
15 |
|
Structure
|
Shed |
Building
|
Bathroom Total
|
2 |
|
Bedrooms Above Ground
|
3 |
|
Bedrooms Below Ground
|
1 |
|
Bedrooms Total
|
4 |
|
Appliances
|
Dishwasher, Refrigerator, Stove, Washer, Hood Fan, Window Coverings |
|
Architectural Style
|
Bungalow |
|
Basement Development
|
Finished |
|
Basement Type
|
Full (finished) |
|
Constructed Date
|
1975 |
|
Construction Style Attachment
|
Detached |
|
Cooling Type
|
Central Air Conditioning |
|
Exterior Finish
|
Brick |
|
Heating Fuel
|
Natural Gas |
|
Stories Total
|
1 |
|
Size Interior
|
2342 Sqft |
|
Type
|
House |
|
Utility Water
|
Well |
Parking
Land
|
Acreage
|
No |
|
Sewer
|
Septic System |
|
Size Depth
|
200 Ft |
|
Size Frontage
|
150 Ft |
|
Size Total Text
|
1/2 - 1.99 Acres |
|
Zoning Description
|
A1 |
Rooms
| Level |
Type |
Length |
Width |
Dimensions |
|
Lower Level |
Utility Room |
|
|
20'10'' x 12'4'' |
|
Lower Level |
Recreation Room |
|
|
47'7'' x 12'2'' |
|
Lower Level |
Bedroom |
|
|
20'9'' x 12'4'' |
|
Lower Level |
Storage |
|
|
20'3'' x 12'4'' |
|
Main Level |
Primary Bedroom |
|
|
14'10'' x 12'0'' |
|
Main Level |
Bedroom |
|
|
10'1'' x 14'2'' |
|
Main Level |
5pc Bathroom |
|
|
7'6'' x 10'4'' |
|
Main Level |
Bedroom |
|
|
10'1'' x 10'4'' |
|
Main Level |
4pc Bathroom |
|
|
10'3'' x 6' |
|
Main Level |
Laundry Room |
|
|
7'9'' x 6' |
|
Main Level |
Living Room |
|
|
12'7'' x 14'2'' |
|
Main Level |
Kitchen |
|
|
10'11'' x 12'0'' |
|
Main Level |
Dining Room |
|
|
15'7'' x 12'4'' |
https://www.realtor.ca/real-estate/28917666/214-binbrook-road-glanbrook
