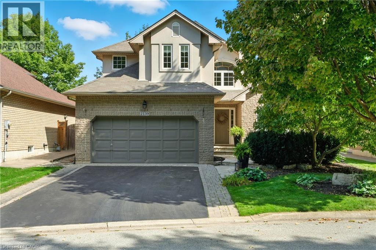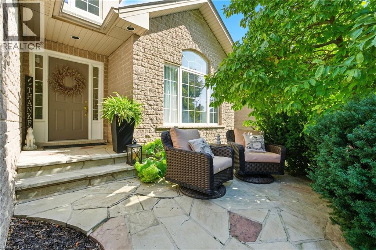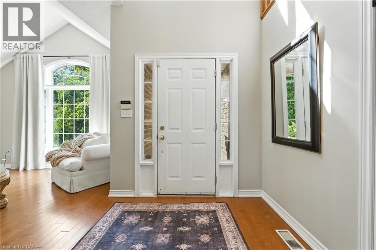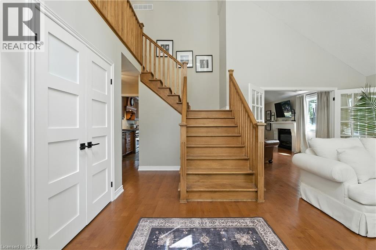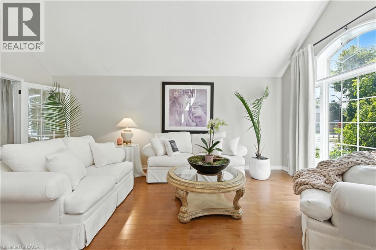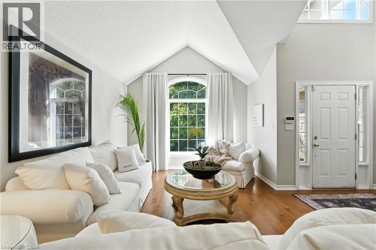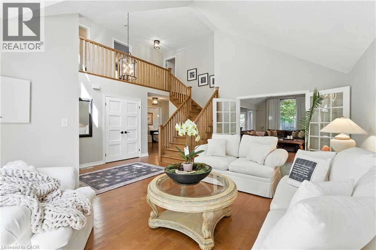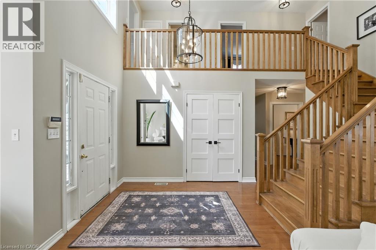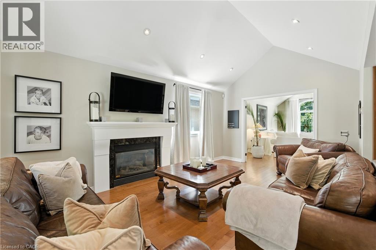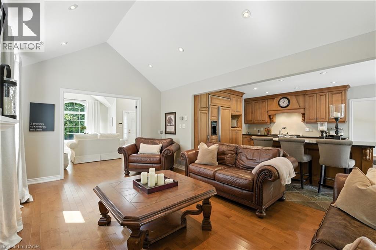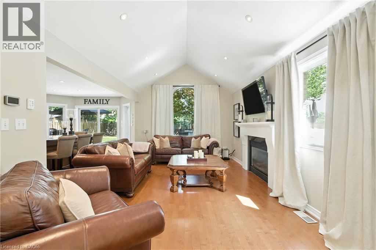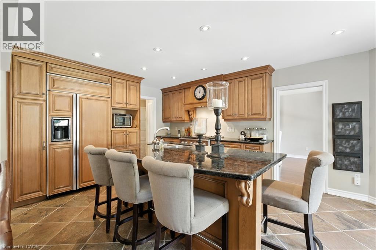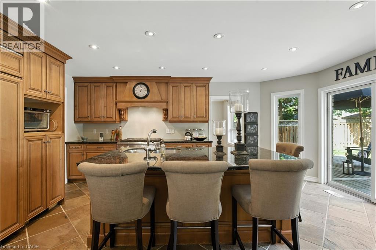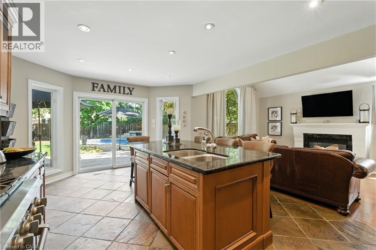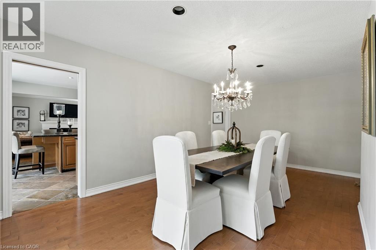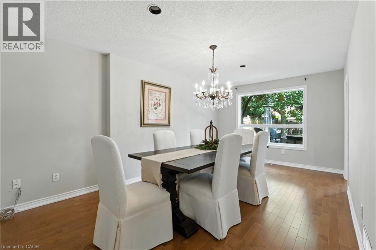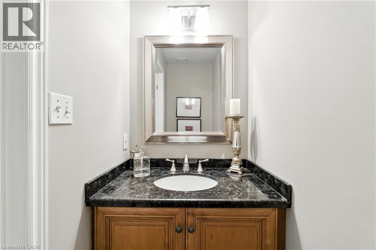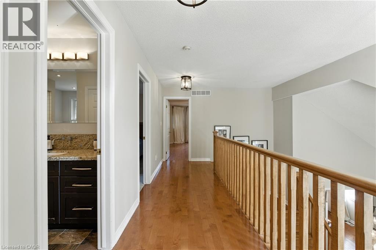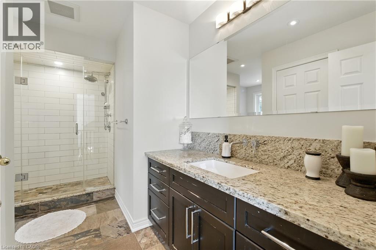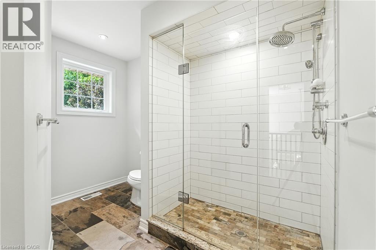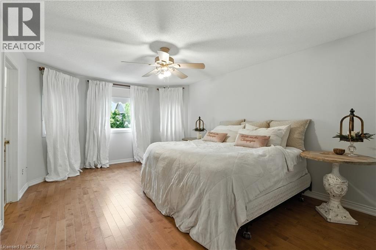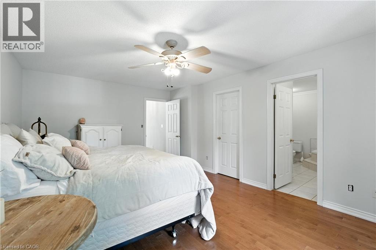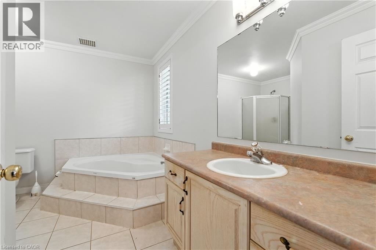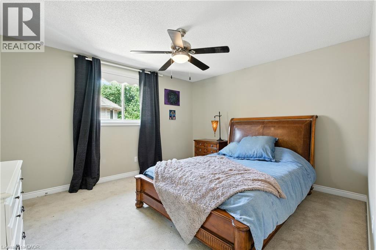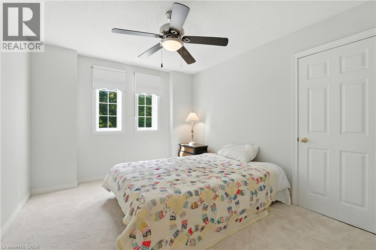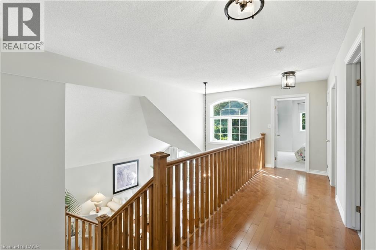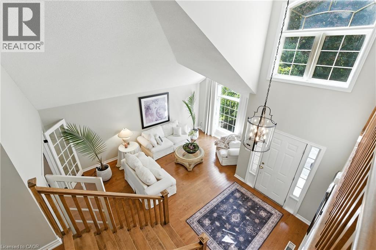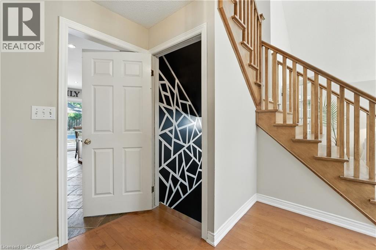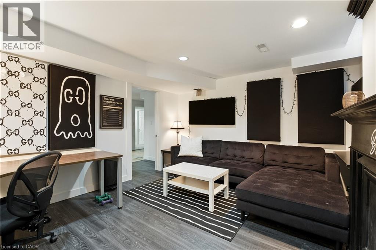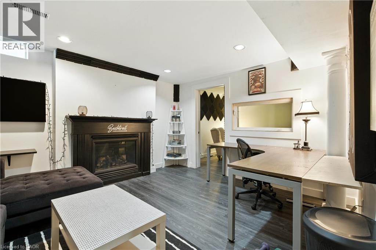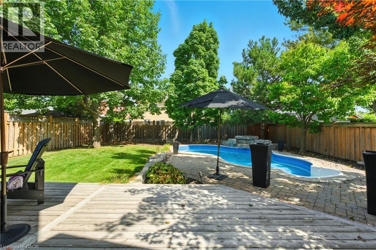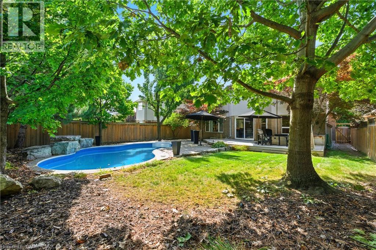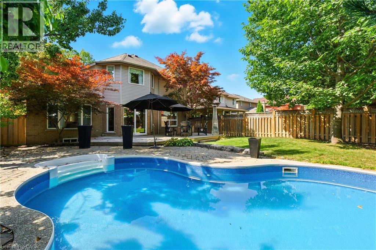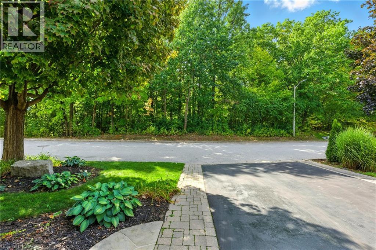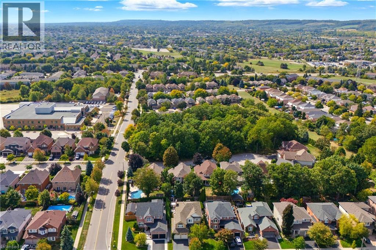5 Bedroom
4 Bathroom
2229 sqft
2 Level
Fireplace
Inground Pool
Central Air Conditioning
Forced Air
Landscaped
$1,700,000
Welcome to 2139 Bushtrail Court, Burlington an executive home in one of the city's most sought-after communities. This stunning 5-bedroom, 4-bath residence sits on a quiet, private court with no neighbours across the street, offering serene ravine views and zero through-traffic a rare find in Millcroft/Rose. Inside, you'll find over $95,000 in custom upgrades, including a chef-inspired kitchen with heated slate flooring, solid maple cabinetry, built-in appliances, and granite countertops. The main floor and primary suite showcase Mirage engineered hardwood, while a custom maple staircase leads to the upper level. The attic has been upgraded with premium insulation, enhancing the home's energy efficiency year-round. Step outside to your private backyard oasis featuring a stunning in-ground saltwater pool with waterfall, a cedar deck (2021), and lush, professional landscaping by Leon DenBock Landscaping & Design. With a two-car garage, spacious bedrooms, and a perfect balance of elegance and function, this home is designed for both family living and entertaining. Situated close to top-rated schools, parks, golf, shopping, and commuter routes, this home offers not just luxury but lifestyle. (id:41954)
Property Details
|
MLS® Number
|
40771233 |
|
Property Type
|
Single Family |
|
Amenities Near By
|
Golf Nearby, Park, Place Of Worship, Public Transit, Schools, Shopping |
|
Equipment Type
|
Furnace, Water Heater |
|
Features
|
Cul-de-sac, Ravine, Wet Bar, Sump Pump |
|
Parking Space Total
|
4 |
|
Pool Type
|
Inground Pool |
|
Rental Equipment Type
|
Furnace, Water Heater |
Building
|
Bathroom Total
|
4 |
|
Bedrooms Above Ground
|
3 |
|
Bedrooms Below Ground
|
2 |
|
Bedrooms Total
|
5 |
|
Appliances
|
Central Vacuum, Dryer, Refrigerator, Wet Bar, Washer, Gas Stove(s), Hood Fan, Garage Door Opener |
|
Architectural Style
|
2 Level |
|
Basement Development
|
Partially Finished |
|
Basement Type
|
Full (partially Finished) |
|
Constructed Date
|
1996 |
|
Construction Style Attachment
|
Detached |
|
Cooling Type
|
Central Air Conditioning |
|
Exterior Finish
|
Brick, Other |
|
Fire Protection
|
Smoke Detectors |
|
Fireplace Present
|
Yes |
|
Fireplace Total
|
1 |
|
Foundation Type
|
Poured Concrete |
|
Half Bath Total
|
1 |
|
Heating Fuel
|
Natural Gas |
|
Heating Type
|
Forced Air |
|
Stories Total
|
2 |
|
Size Interior
|
2229 Sqft |
|
Type
|
House |
|
Utility Water
|
Municipal Water |
Parking
Land
|
Access Type
|
Road Access |
|
Acreage
|
No |
|
Fence Type
|
Fence |
|
Land Amenities
|
Golf Nearby, Park, Place Of Worship, Public Transit, Schools, Shopping |
|
Landscape Features
|
Landscaped |
|
Sewer
|
Municipal Sewage System |
|
Size Depth
|
123 Ft |
|
Size Frontage
|
50 Ft |
|
Size Irregular
|
0.133 |
|
Size Total
|
0.133 Ac|under 1/2 Acre |
|
Size Total Text
|
0.133 Ac|under 1/2 Acre |
|
Zoning Description
|
R3.2 |
Rooms
| Level |
Type |
Length |
Width |
Dimensions |
|
Second Level |
3pc Bathroom |
|
|
Measurements not available |
|
Second Level |
Full Bathroom |
|
|
11'10'' x 10'0'' |
|
Second Level |
Primary Bedroom |
|
|
12'6'' x 18'6'' |
|
Second Level |
Bedroom |
|
|
11'10'' x 13'5'' |
|
Second Level |
Bedroom |
|
|
12'1'' x 10'4'' |
|
Basement |
3pc Bathroom |
|
|
5'6'' x 10'10'' |
|
Basement |
Living Room |
|
|
12'1'' x 25'3'' |
|
Basement |
Bedroom |
|
|
11'2'' x 11'8'' |
|
Basement |
Bedroom |
|
|
10'11'' x 12'7'' |
|
Main Level |
Laundry Room |
|
|
7'0'' x 6'3'' |
|
Main Level |
2pc Bathroom |
|
|
3'2'' x 7'4'' |
|
Main Level |
Dining Room |
|
|
19'3'' x 10'11'' |
|
Main Level |
Kitchen |
|
|
12'5'' x 18'2'' |
|
Main Level |
Living Room |
|
|
18'4'' x 11'3'' |
|
Main Level |
Foyer |
|
|
7'4'' x 14'4'' |
|
Main Level |
Sitting Room |
|
|
11'3'' x 19'7'' |
https://www.realtor.ca/real-estate/28882335/2139-bushtrail-court-burlington
