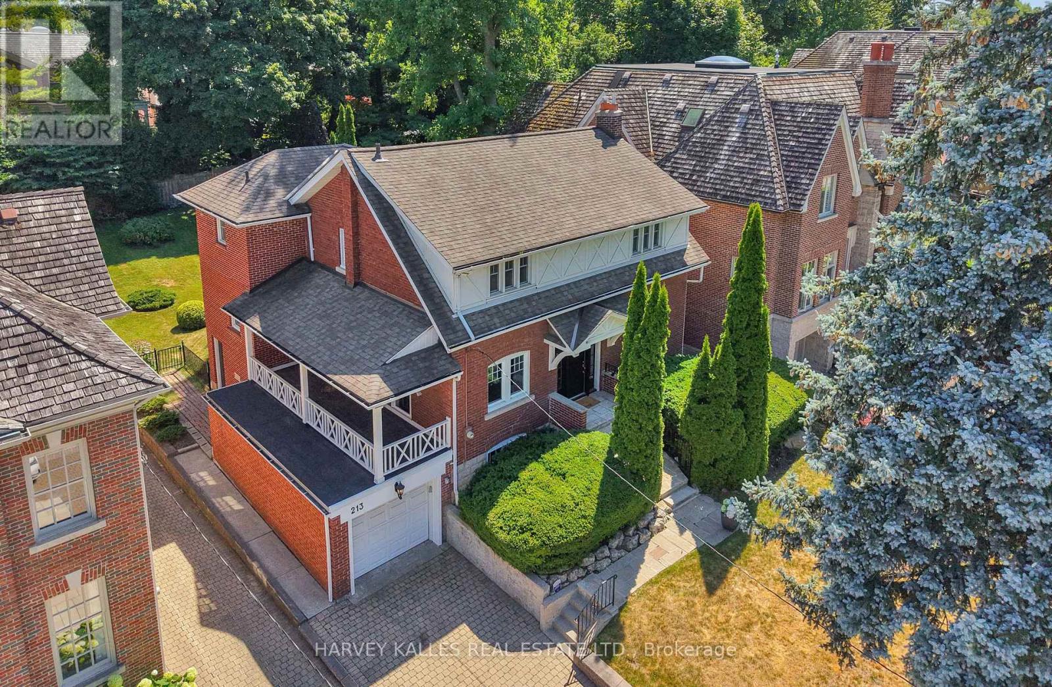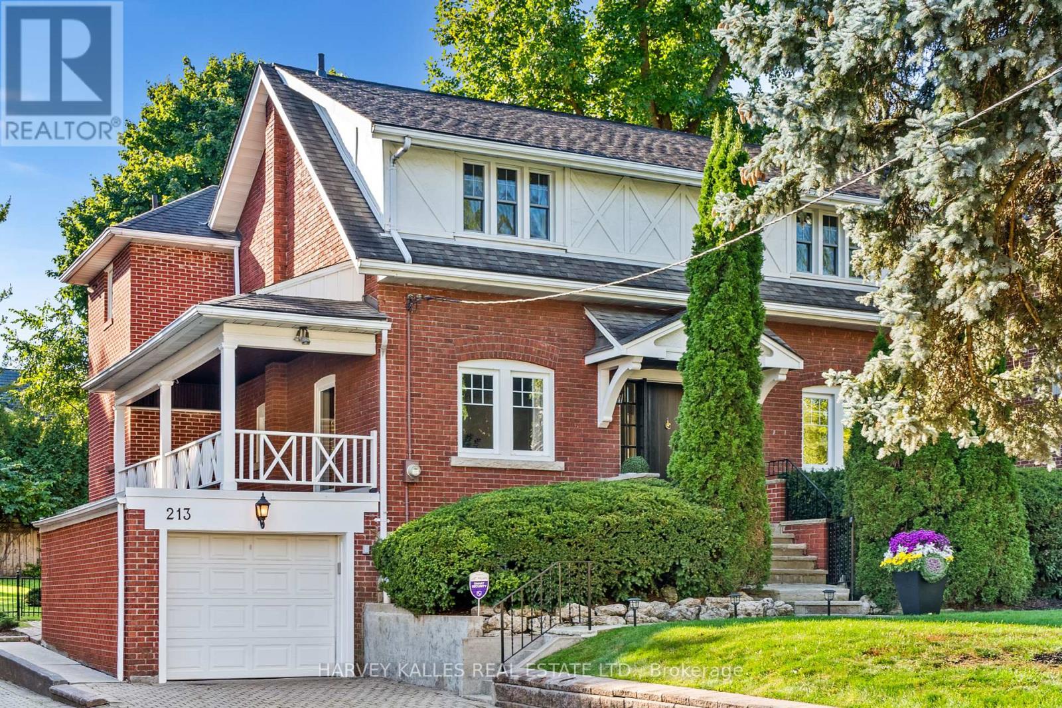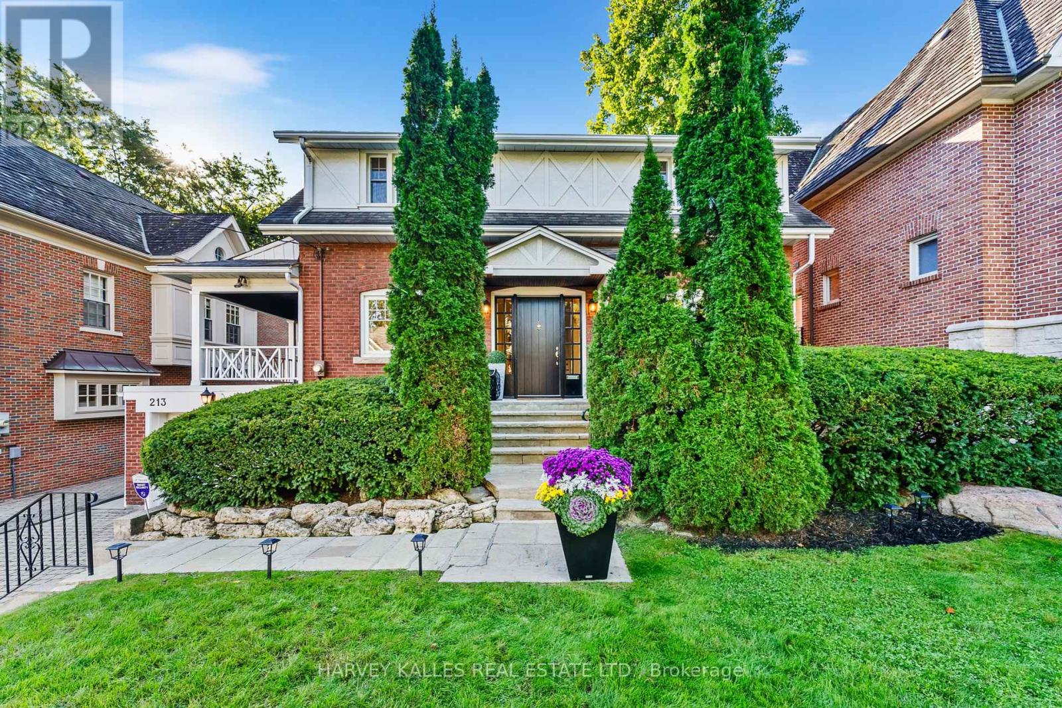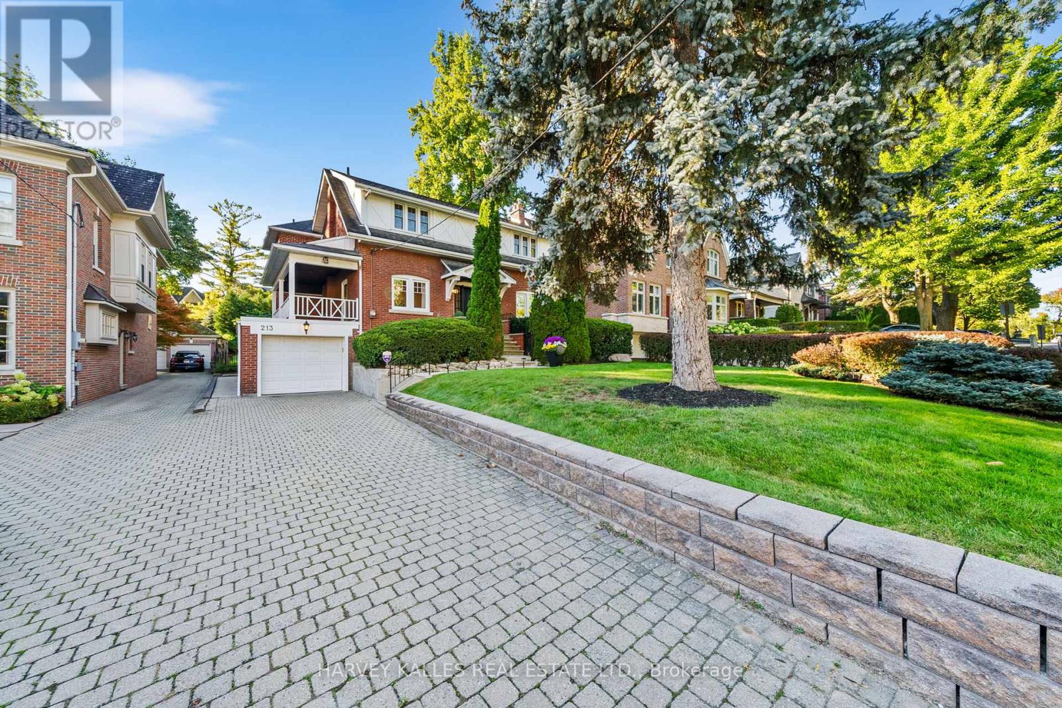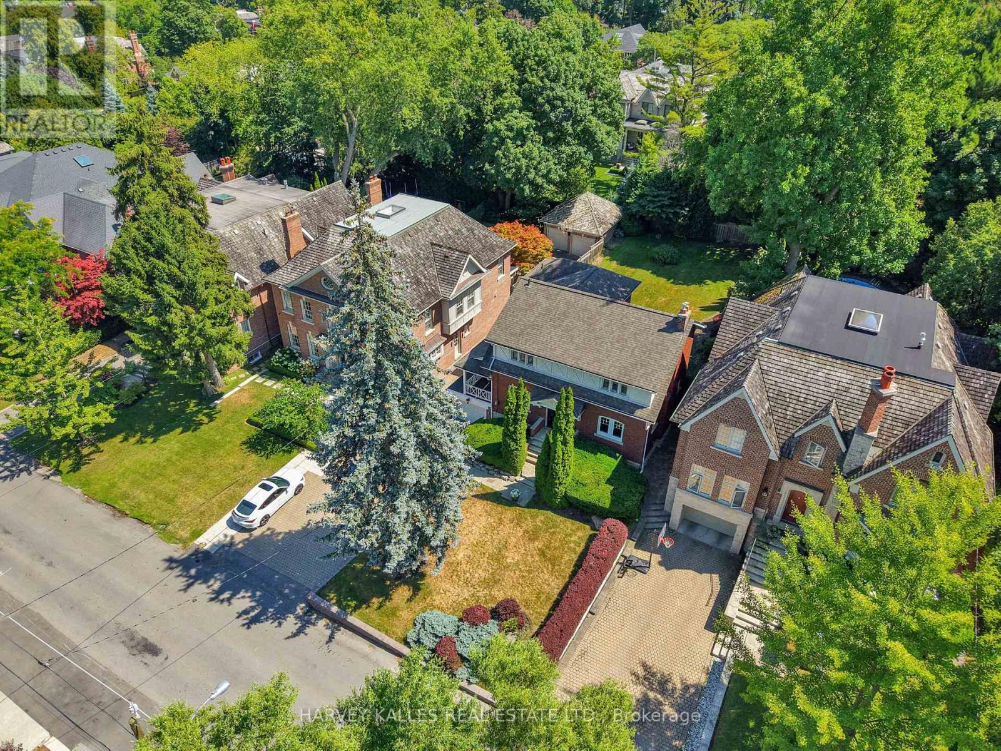4 Bedroom
2 Bathroom
2000 - 2500 sqft
Fireplace
Central Air Conditioning
Forced Air
Landscaped
$3,595,000
A Century Of Care In Coveted Lawrence Park. Welcome To 213 St. Leonards Avenue, A Rare Offering On One Of Lawrence Parks Most Prestigious And Sought After Streets. This 50 x 150 Ft South Facing Property Has Been Owned By The Same Family For Over 100 Years, And It Shows In The Loving Maintenance, Timeless Architectural Details, And Enduring Charm Of The Home. Featuring Four Bedrooms, Two Bathrooms, And A Spacious Main Level With An Upgraded Open Concept Kitchen And Walkout To A Huge Backyard, This Home Offers Ample Living Space And A Wonderful Setting For Both Everyday Living And Entertaining. Large Principal Bedrooms On The Second Floor Provide Comfort And Flexibility. Move In Ready Yet Brimming With Potential To Renovate Or Build New, The Beautifully Manicured Lot Is Clear Of Tree Obstacles, Making Redevelopment Seamless. Steps To Top Tier Schools, Serene Parks, Recreation, And Fantastic Amenities, This Is An Exceptional Opportunity To Create Your Dream Home In One Of Toronto's Premier Neighbourhoods. Must Be Seen - A Special Property You'll Want To Make Your Own. (id:41954)
Property Details
|
MLS® Number
|
C12326082 |
|
Property Type
|
Single Family |
|
Community Name
|
Bridle Path-Sunnybrook-York Mills |
|
Amenities Near By
|
Park, Place Of Worship, Schools, Hospital |
|
Community Features
|
Community Centre |
|
Parking Space Total
|
3 |
|
Structure
|
Patio(s), Drive Shed |
Building
|
Bathroom Total
|
2 |
|
Bedrooms Above Ground
|
4 |
|
Bedrooms Total
|
4 |
|
Amenities
|
Fireplace(s) |
|
Appliances
|
Water Heater, Dishwasher, Freezer, Oven, Stove, Refrigerator |
|
Basement Development
|
Unfinished |
|
Basement Type
|
N/a (unfinished) |
|
Construction Style Attachment
|
Detached |
|
Cooling Type
|
Central Air Conditioning |
|
Exterior Finish
|
Brick, Wood |
|
Fire Protection
|
Alarm System |
|
Fireplace Present
|
Yes |
|
Fireplace Total
|
1 |
|
Fireplace Type
|
Insert |
|
Flooring Type
|
Hardwood, Porcelain Tile, Concrete |
|
Foundation Type
|
Block |
|
Half Bath Total
|
1 |
|
Heating Fuel
|
Natural Gas |
|
Heating Type
|
Forced Air |
|
Stories Total
|
2 |
|
Size Interior
|
2000 - 2500 Sqft |
|
Type
|
House |
|
Utility Water
|
Municipal Water |
Parking
Land
|
Acreage
|
No |
|
Land Amenities
|
Park, Place Of Worship, Schools, Hospital |
|
Landscape Features
|
Landscaped |
|
Sewer
|
Sanitary Sewer |
|
Size Depth
|
150 Ft |
|
Size Frontage
|
50 Ft |
|
Size Irregular
|
50 X 150 Ft |
|
Size Total Text
|
50 X 150 Ft |
Rooms
| Level |
Type |
Length |
Width |
Dimensions |
|
Second Level |
Primary Bedroom |
5.87 m |
3.63 m |
5.87 m x 3.63 m |
|
Second Level |
Bedroom 2 |
3.84 m |
3.38 m |
3.84 m x 3.38 m |
|
Second Level |
Bedroom 3 |
4.06 m |
2.97 m |
4.06 m x 2.97 m |
|
Second Level |
Bedroom 4 |
3.78 m |
3.66 m |
3.78 m x 3.66 m |
|
Lower Level |
Laundry Room |
6.71 m |
3.23 m |
6.71 m x 3.23 m |
|
Main Level |
Living Room |
6.78 m |
3.78 m |
6.78 m x 3.78 m |
|
Main Level |
Dining Room |
3.51 m |
3.35 m |
3.51 m x 3.35 m |
|
Main Level |
Kitchen |
4.27 m |
4.01 m |
4.27 m x 4.01 m |
|
Main Level |
Eating Area |
4.01 m |
3.15 m |
4.01 m x 3.15 m |
Utilities
|
Cable
|
Available |
|
Electricity
|
Available |
|
Sewer
|
Available |
https://www.realtor.ca/real-estate/28693522/213-st-leonards-avenue-toronto-bridle-path-sunnybrook-york-mills-bridle-path-sunnybrook-york-mills
