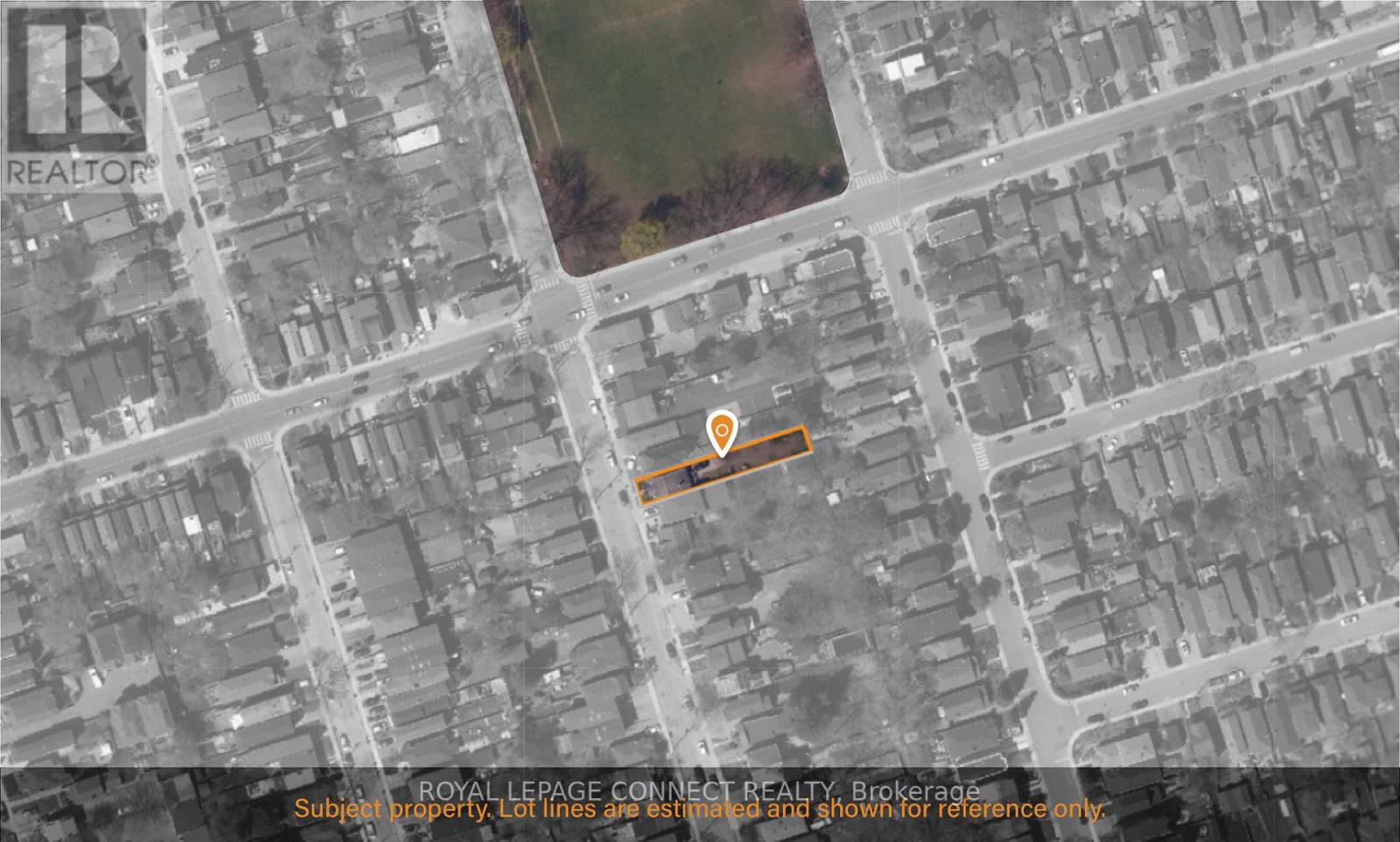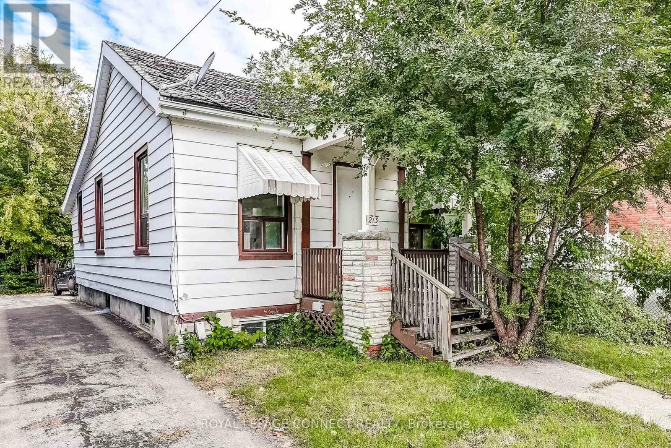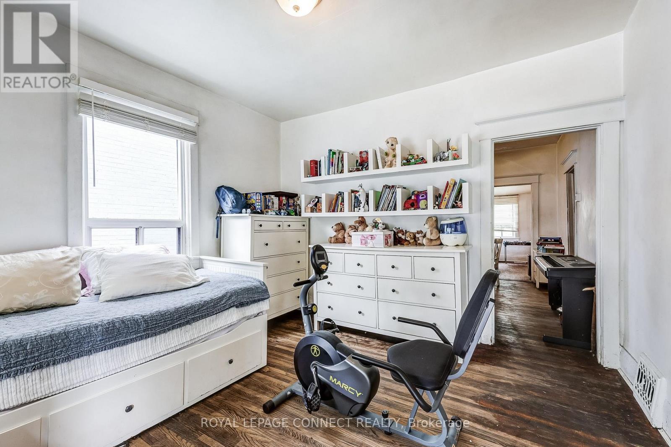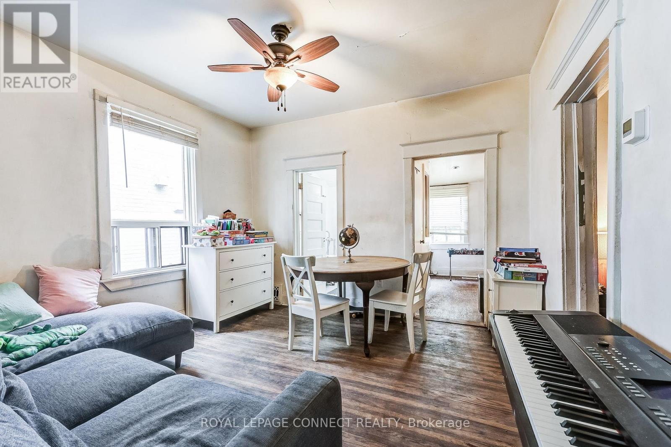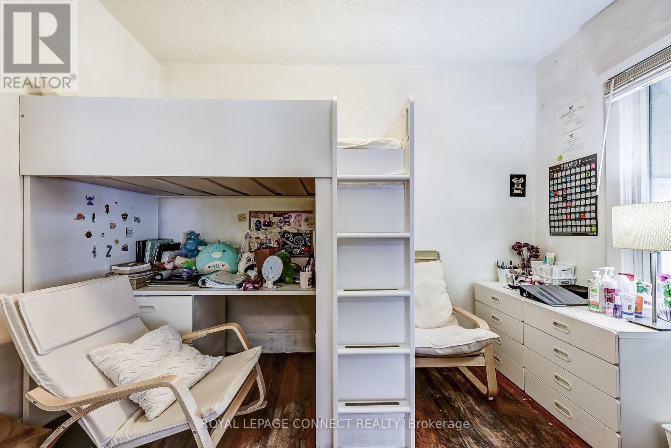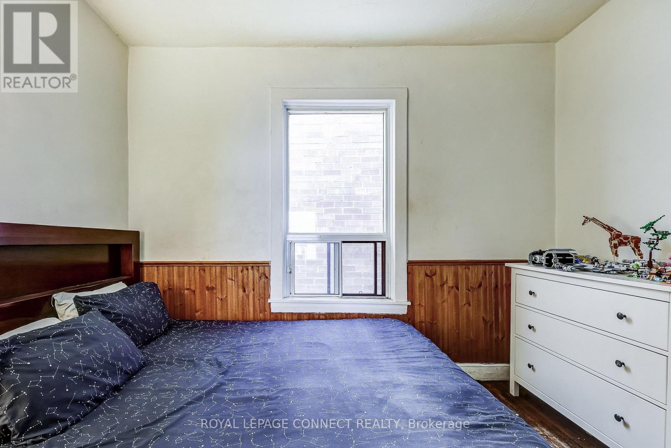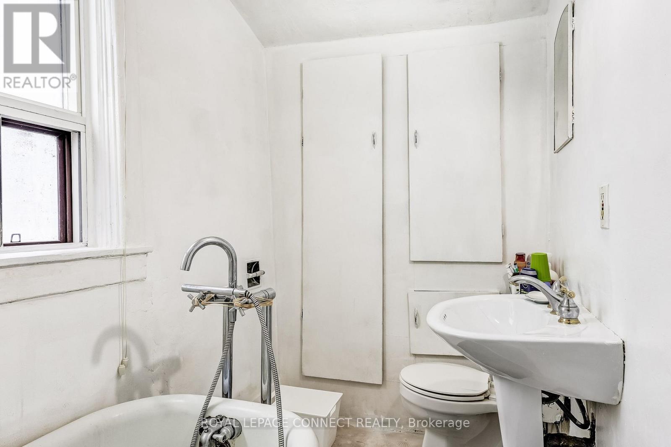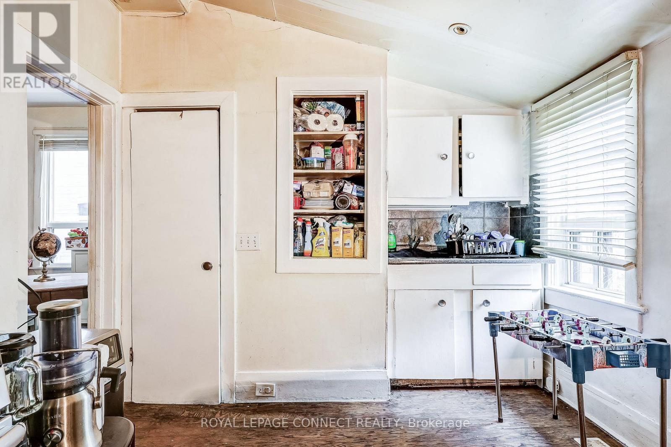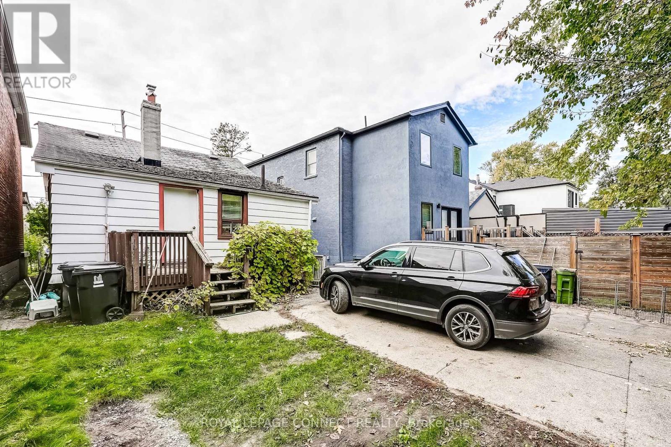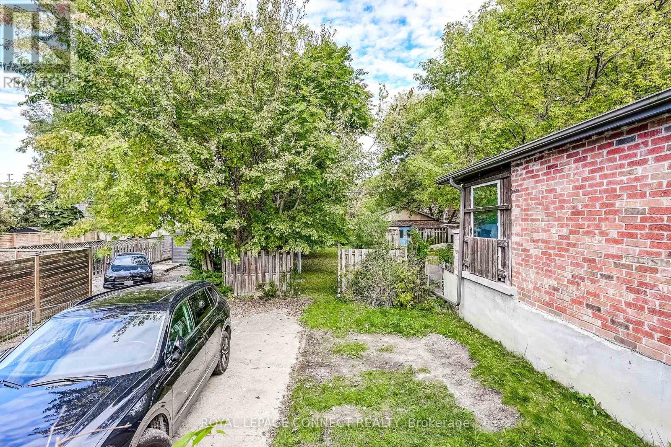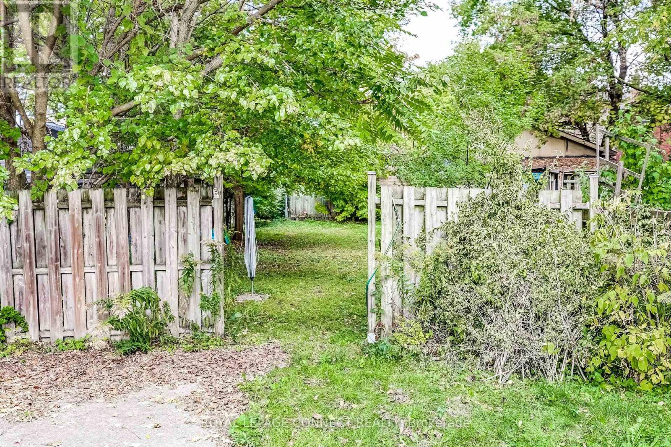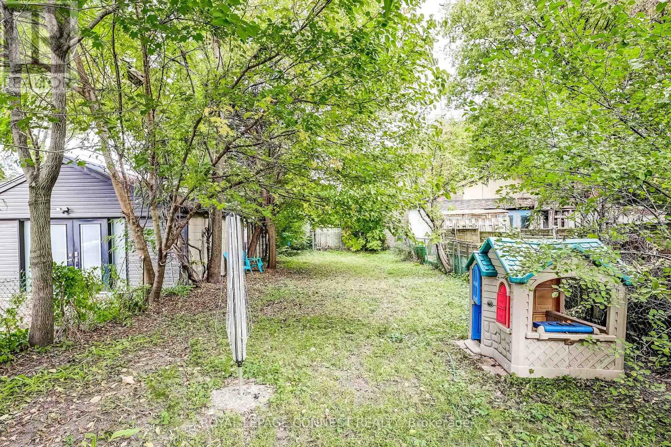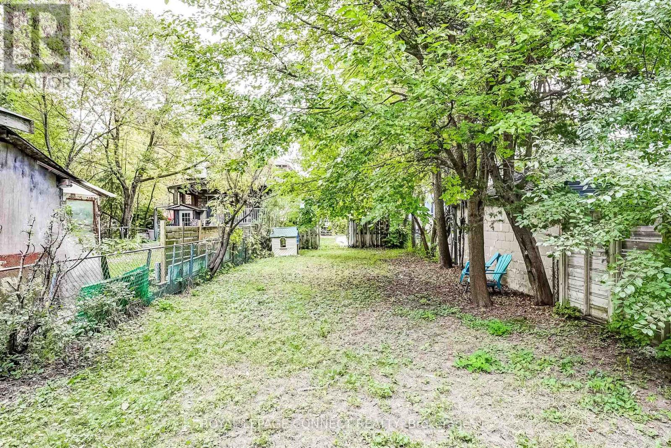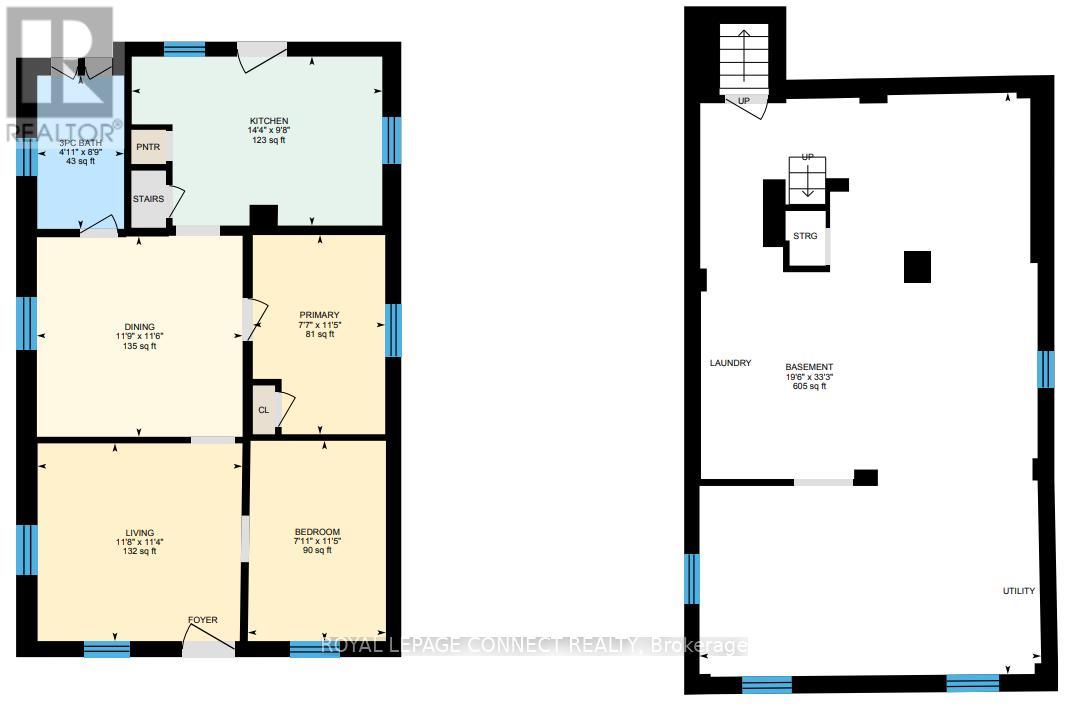2 Bedroom
1 Bathroom
0 - 699 sqft
Bungalow
Central Air Conditioning
Forced Air
$688,000
A gem in the highly sought after Woodbine-Lumsden pocket, surrounded by new development! Calling all developers/builders, contractors and buyers looking to take on a project or build their dream home in this prime East York location! This property sits on an impressive and extra deep *** 25ft x 172ft lot *** with potential to build a garden suite! Unfinished basement features a walk-out! Steps to Woodbine Station and Main Station, the Danforth strip, shops and cafes. Schools, and parks are around the corner, this highly walkable neighborhood offers convenience, lifestyle, and long term growth potential. An opportunity not to be missed! (id:41954)
Property Details
|
MLS® Number
|
E12469309 |
|
Property Type
|
Single Family |
|
Community Name
|
Woodbine-Lumsden |
|
Equipment Type
|
Water Heater |
|
Parking Space Total
|
1 |
|
Rental Equipment Type
|
Water Heater |
Building
|
Bathroom Total
|
1 |
|
Bedrooms Above Ground
|
2 |
|
Bedrooms Total
|
2 |
|
Appliances
|
Dryer, Stove, Washer, Refrigerator |
|
Architectural Style
|
Bungalow |
|
Basement Development
|
Unfinished |
|
Basement Features
|
Walk Out |
|
Basement Type
|
N/a (unfinished) |
|
Construction Style Attachment
|
Detached |
|
Cooling Type
|
Central Air Conditioning |
|
Exterior Finish
|
Aluminum Siding |
|
Foundation Type
|
Unknown |
|
Heating Fuel
|
Natural Gas |
|
Heating Type
|
Forced Air |
|
Stories Total
|
1 |
|
Size Interior
|
0 - 699 Sqft |
|
Type
|
House |
|
Utility Water
|
Municipal Water |
Parking
Land
|
Acreage
|
No |
|
Sewer
|
Sanitary Sewer |
|
Size Depth
|
172 Ft ,3 In |
|
Size Frontage
|
25 Ft |
|
Size Irregular
|
25 X 172.3 Ft |
|
Size Total Text
|
25 X 172.3 Ft |
Rooms
| Level |
Type |
Length |
Width |
Dimensions |
|
Main Level |
Living Room |
3.56 m |
3.45 m |
3.56 m x 3.45 m |
|
Main Level |
Dining Room |
3.58 m |
3.49 m |
3.58 m x 3.49 m |
|
Main Level |
Kitchen |
4.36 m |
2.95 m |
4.36 m x 2.95 m |
|
Main Level |
Bedroom |
2.31 m |
3.47 m |
2.31 m x 3.47 m |
|
Main Level |
Bedroom |
2.4 m |
3.49 m |
2.4 m x 3.49 m |
|
Main Level |
Bathroom |
1.51 m |
2.67 m |
1.51 m x 2.67 m |
https://www.realtor.ca/real-estate/29004604/213-gledhill-avenue-toronto-woodbine-lumsden-woodbine-lumsden
