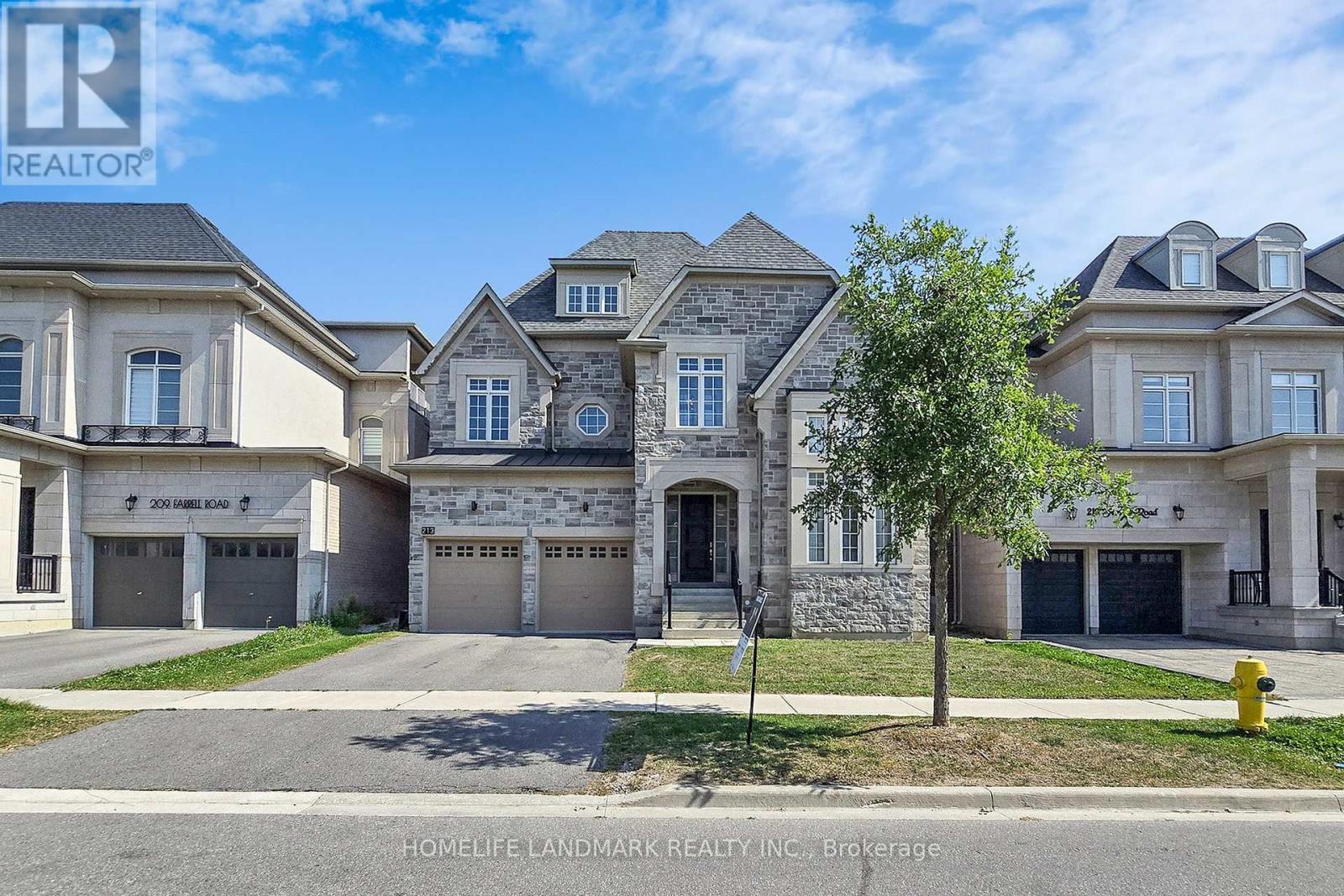213 Farrell Road Vaughan (Patterson), Ontario L6A 4W6
$3,088,800
Welcome to 213 Farrell Road, Vaughan Nestled in the prestigious Upper Thornhill Estates, this exceptional 3-storey custom residence offers nearly 8,000 sq.ft. of luxurious living space (5,424 sq.ft. above grade + 2,400 sq.ft. finished basement) and over $200,000 in premium upgrades. Thoughtfully designed for both elegance and function, the home boasts 5 spacious bedrooms each with private ensuite & walk-in closet, a grand 22-ft foyer, main floor office with 21.8-ft cathedral ceiling, coffered ceilings, custom wall paneling, and hardwood floors throughout.The chef-inspired kitchen is equipped with Thermador appliances, Gas Stove, Fridge, a wine fridge, B/I Oven and steam oven, Dishwasher oversized island, and upgraded cabinetry. Enjoy a private third-floor loft with balcony, a second-floor family room, and a bright walkout basement featuring a recreation area and 4-piece bathperfect for entertaining or extended family. Extras include 2 laundry rooms, gas fireplaces, 2 furnaces, and an oversized 3-car garage. Conveniently located near Eagles Nest Golf Club, top-ranked schools, GO Station, Hwy 400/404/407, and everyday amenities, this is refined living at its best in one of Vaughans most coveted communities. (id:41954)
Open House
This property has open houses!
2:00 pm
Ends at:4:00 pm
2:00 pm
Ends at:4:00 pm
Property Details
| MLS® Number | N12418270 |
| Property Type | Single Family |
| Community Name | Patterson |
| Amenities Near By | Hospital, Park, Schools |
| Community Features | Community Centre |
| Equipment Type | Water Heater |
| Features | Carpet Free |
| Parking Space Total | 5 |
| Rental Equipment Type | Water Heater |
Building
| Bathroom Total | 7 |
| Bedrooms Above Ground | 5 |
| Bedrooms Total | 5 |
| Age | 0 To 5 Years |
| Appliances | Dryer, Garage Door Opener, Oven, Range, Stove, Washer, Window Coverings, Wine Fridge, Refrigerator |
| Basement Development | Finished |
| Basement Type | N/a (finished) |
| Construction Style Attachment | Detached |
| Cooling Type | Central Air Conditioning, Air Exchanger |
| Exterior Finish | Brick, Stone |
| Fireplace Present | Yes |
| Fireplace Total | 1 |
| Flooring Type | Hardwood, Laminate, Ceramic |
| Foundation Type | Concrete |
| Half Bath Total | 1 |
| Heating Fuel | Natural Gas |
| Heating Type | Forced Air |
| Stories Total | 3 |
| Size Interior | 5000 - 100000 Sqft |
| Type | House |
| Utility Water | Municipal Water |
Parking
| Garage |
Land
| Acreage | No |
| Land Amenities | Hospital, Park, Schools |
| Sewer | Sanitary Sewer |
| Size Depth | 121 Ft ,8 In |
| Size Frontage | 50 Ft ,2 In |
| Size Irregular | 50.2 X 121.7 Ft |
| Size Total Text | 50.2 X 121.7 Ft |
| Zoning Description | Residential |
Rooms
| Level | Type | Length | Width | Dimensions |
|---|---|---|---|---|
| Second Level | Primary Bedroom | 7.51 m | 4.86 m | 7.51 m x 4.86 m |
| Second Level | Bedroom 2 | 4.75 m | 4.72 m | 4.75 m x 4.72 m |
| Second Level | Bedroom 3 | 4.06 m | 3.94 m | 4.06 m x 3.94 m |
| Second Level | Family Room | 6.05 m | 5.06 m | 6.05 m x 5.06 m |
| Third Level | Bedroom 5 | 5.3 m | 4.04 m | 5.3 m x 4.04 m |
| Third Level | Bedroom 4 | 3.18 m | 5.2 m | 3.18 m x 5.2 m |
| Basement | Recreational, Games Room | 15.45 m | 14 m | 15.45 m x 14 m |
| Main Level | Living Room | 5.47 m | 4.57 m | 5.47 m x 4.57 m |
| Main Level | Dining Room | 6.63 m | 3.95 m | 6.63 m x 3.95 m |
| Main Level | Study | 4.82 m | 3.62 m | 4.82 m x 3.62 m |
| Main Level | Kitchen | 4.77 m | 4.38 m | 4.77 m x 4.38 m |
| Main Level | Eating Area | 6.08 m | 3.14 m | 6.08 m x 3.14 m |
https://www.realtor.ca/real-estate/28894550/213-farrell-road-vaughan-patterson-patterson
Interested?
Contact us for more information


















































