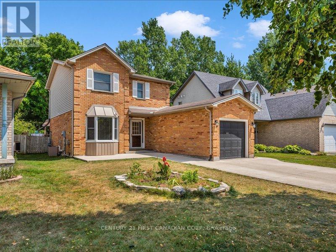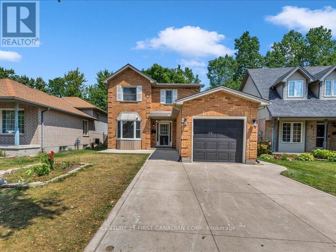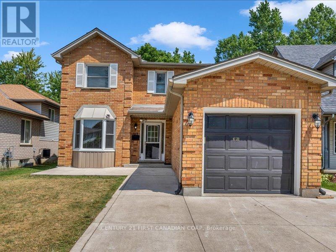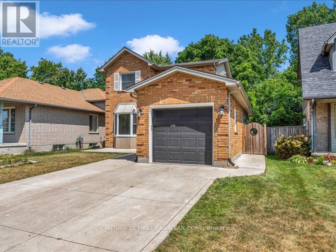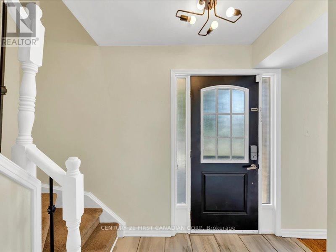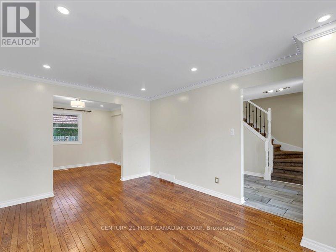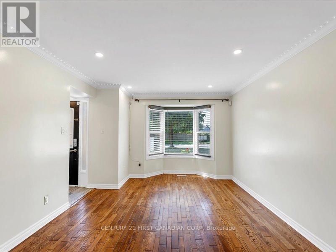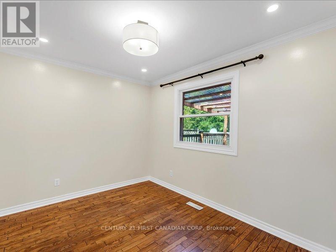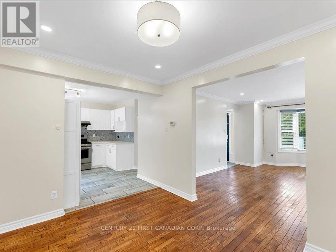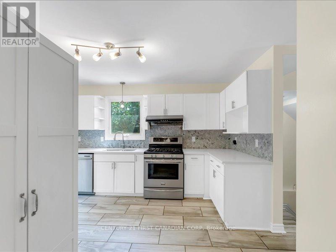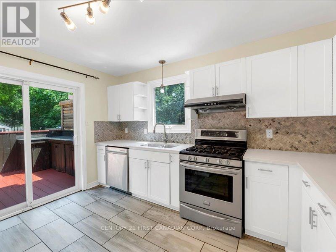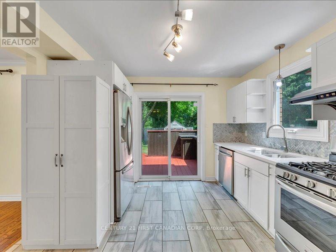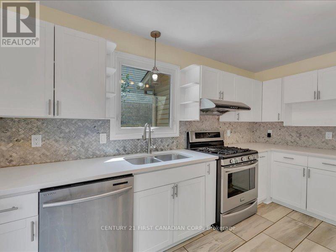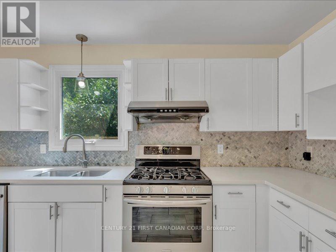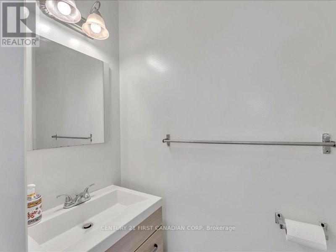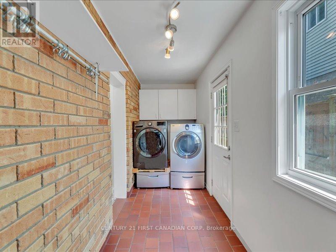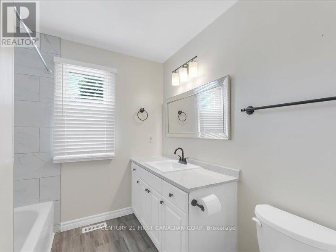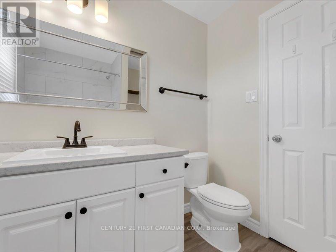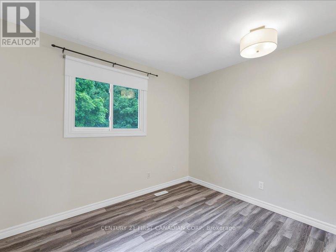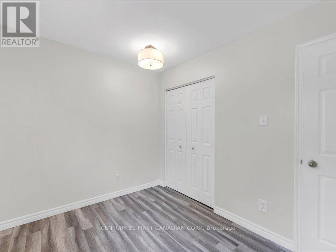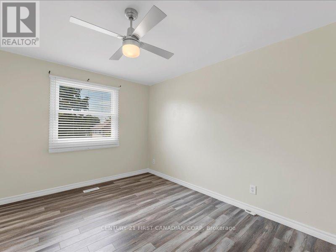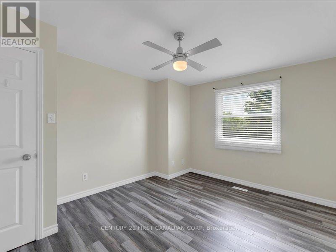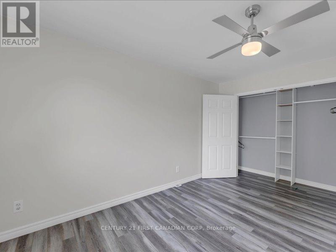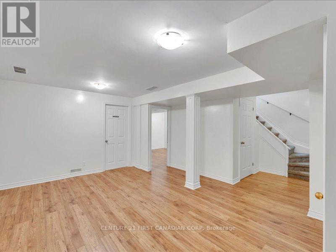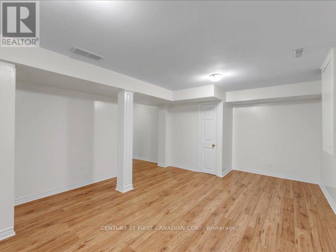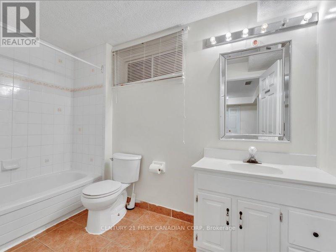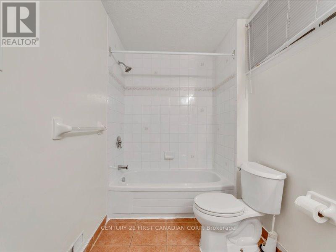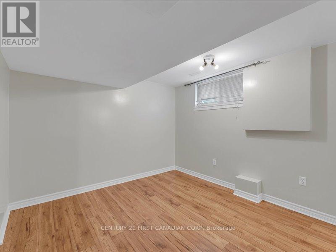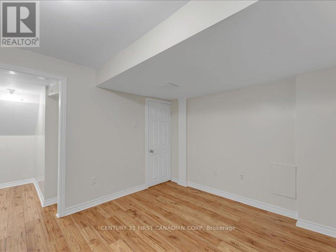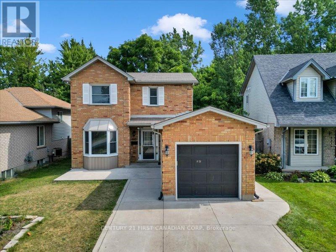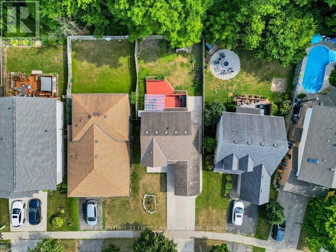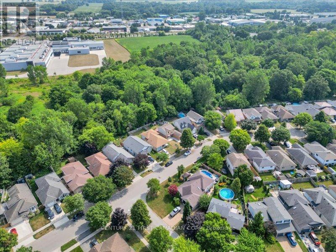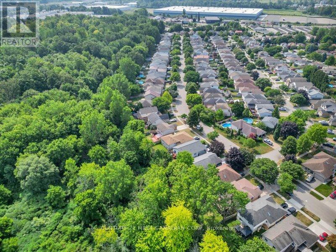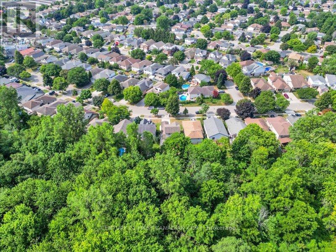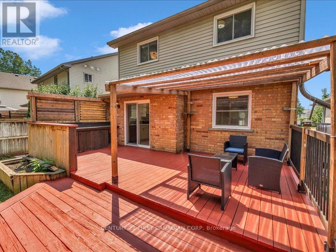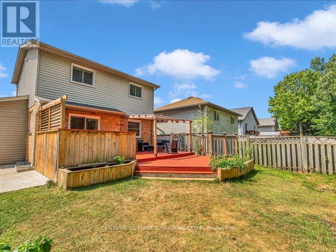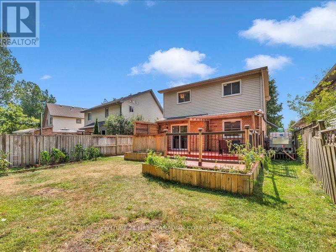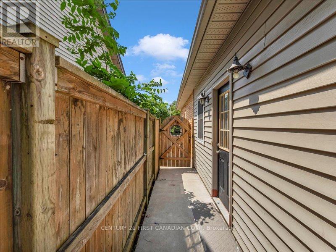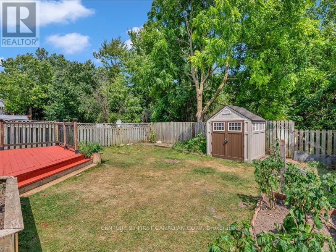4 Bedroom
3 Bathroom
1100 - 1500 sqft
Central Air Conditioning
Forced Air
$648,000
Welcome to 213 Bournemouth Dr is a beautiful all brick 2 storey home. perfect for new or growing families. The home offer large living room, kitchen, dining room and 2 piece bath in the main floor. Second floor has 3 bedrooms and one full bathroom. The lower level is completely finished and includes a full 3 piece bath making this ideal for multi use. This house also features fenced back yard with matured trees and green space in the back. double layered wooden deck with a beautiful pergola an excellent place for friends and family gathering. located in a great neighbourhood with easy access to schools, parks and highway 401. (id:41954)
Property Details
|
MLS® Number
|
X12338004 |
|
Property Type
|
Single Family |
|
Community Name
|
East I |
|
Communication Type
|
Internet Access |
|
Equipment Type
|
Water Heater, Rental Fridge |
|
Features
|
Lighting, In-law Suite |
|
Parking Space Total
|
3 |
|
Rental Equipment Type
|
Water Heater, Rental Fridge |
Building
|
Bathroom Total
|
3 |
|
Bedrooms Above Ground
|
3 |
|
Bedrooms Below Ground
|
1 |
|
Bedrooms Total
|
4 |
|
Age
|
31 To 50 Years |
|
Appliances
|
Water Heater, Dryer, Stove, Washer, Refrigerator |
|
Basement Features
|
Apartment In Basement |
|
Basement Type
|
Full |
|
Construction Style Attachment
|
Detached |
|
Cooling Type
|
Central Air Conditioning |
|
Exterior Finish
|
Brick, Concrete |
|
Foundation Type
|
Concrete |
|
Half Bath Total
|
1 |
|
Heating Fuel
|
Electric |
|
Heating Type
|
Forced Air |
|
Stories Total
|
2 |
|
Size Interior
|
1100 - 1500 Sqft |
|
Type
|
House |
|
Utility Water
|
Municipal Water |
Parking
Land
|
Acreage
|
No |
|
Sewer
|
Sanitary Sewer |
|
Size Depth
|
110 Ft ,7 In |
|
Size Frontage
|
39 Ft ,6 In |
|
Size Irregular
|
39.5 X 110.6 Ft |
|
Size Total Text
|
39.5 X 110.6 Ft |
Rooms
| Level |
Type |
Length |
Width |
Dimensions |
|
Second Level |
Primary Bedroom |
4.37 m |
3.4 m |
4.37 m x 3.4 m |
|
Second Level |
Bedroom |
3.76 m |
2.54 m |
3.76 m x 2.54 m |
|
Second Level |
Bedroom |
3.23 m |
2.54 m |
3.23 m x 2.54 m |
|
Lower Level |
Family Room |
4.78 m |
4.04 m |
4.78 m x 4.04 m |
|
Lower Level |
Bedroom |
3.35 m |
3.07 m |
3.35 m x 3.07 m |
|
Main Level |
Kitchen |
3.94 m |
3.3 m |
3.94 m x 3.3 m |
|
Main Level |
Dining Room |
3.38 m |
2.72 m |
3.38 m x 2.72 m |
|
Main Level |
Living Room |
4.72 m |
1.5 m |
4.72 m x 1.5 m |
https://www.realtor.ca/real-estate/28718700/213-bournemouth-drive-e-london-east-east-i-east-i
