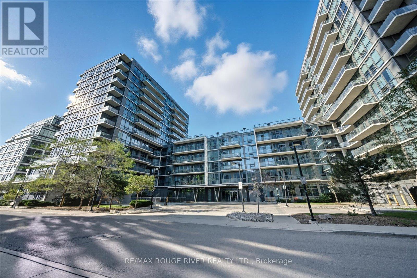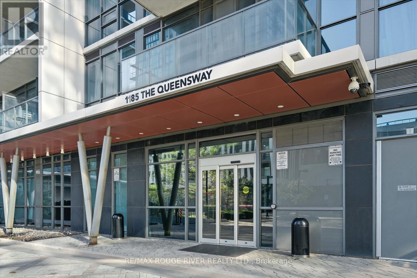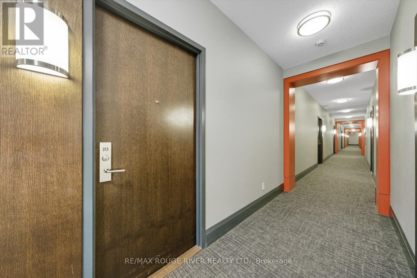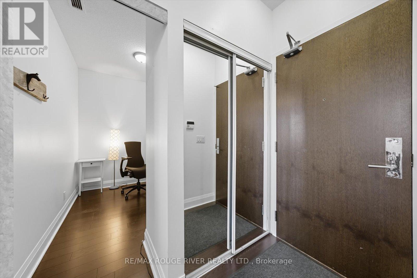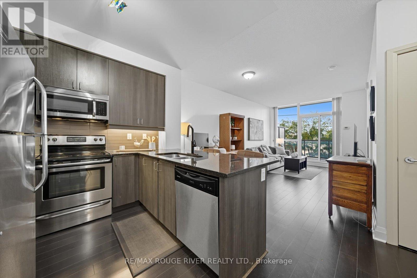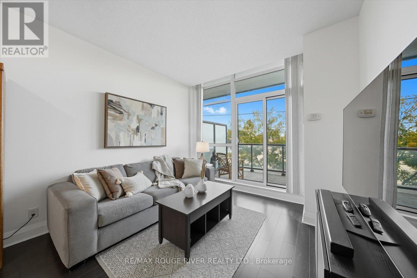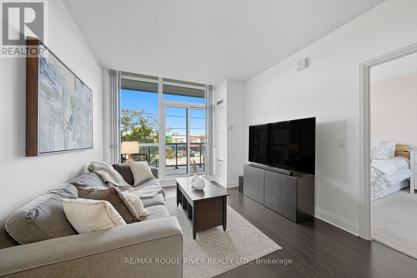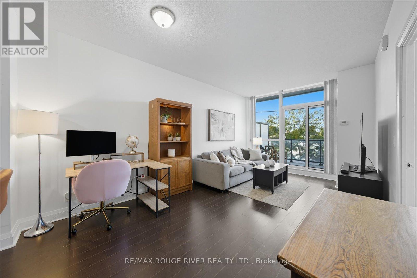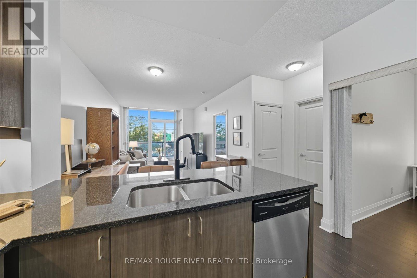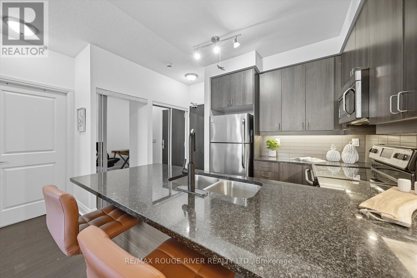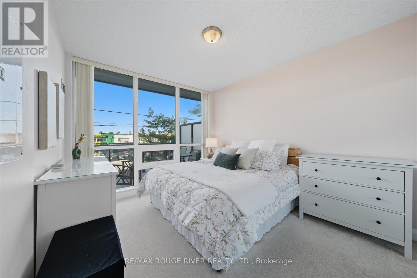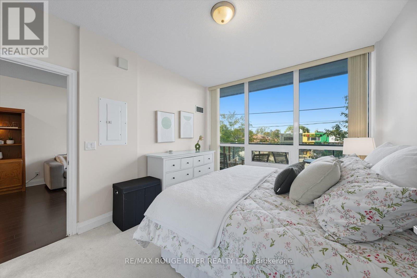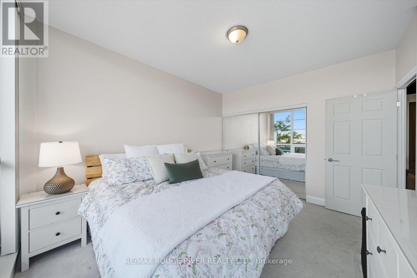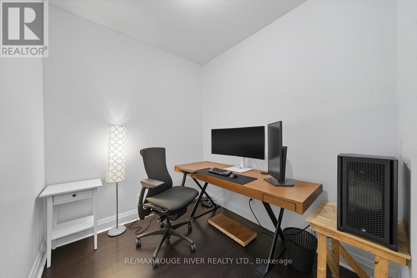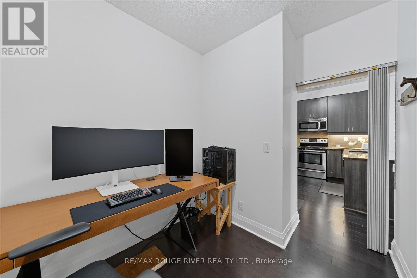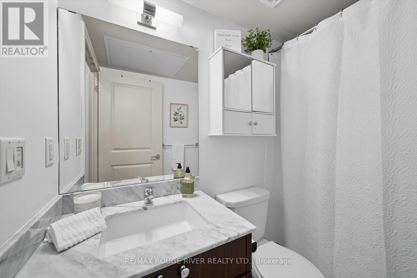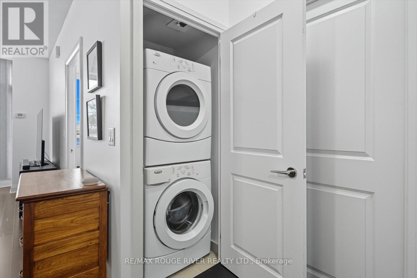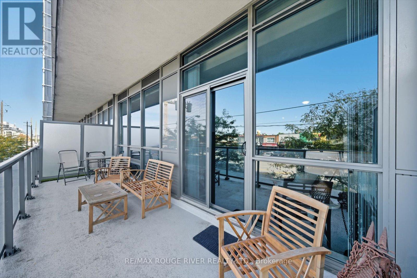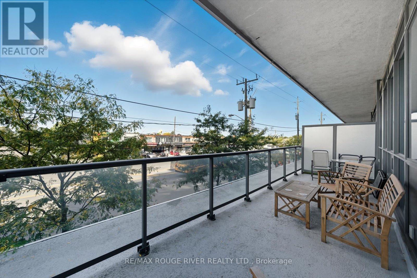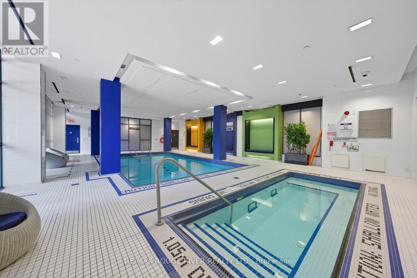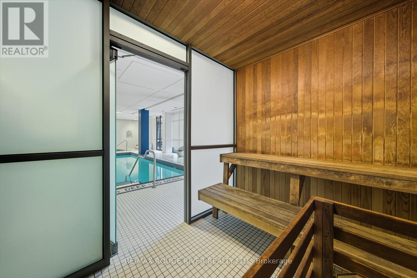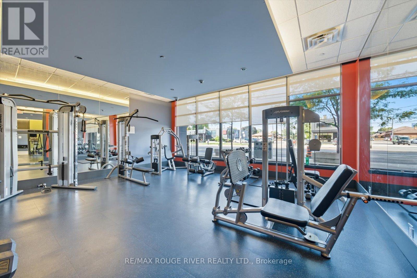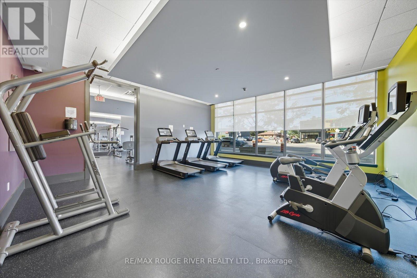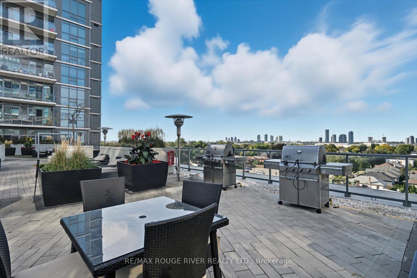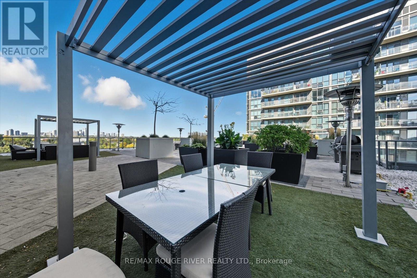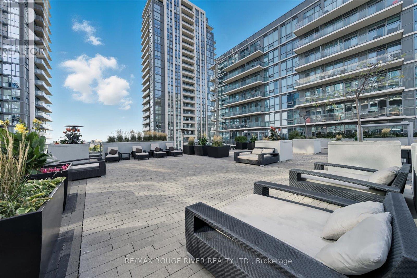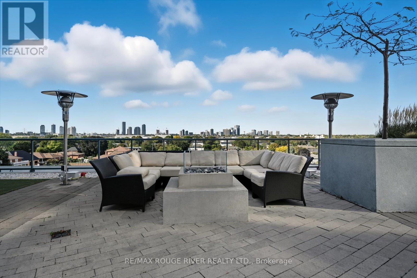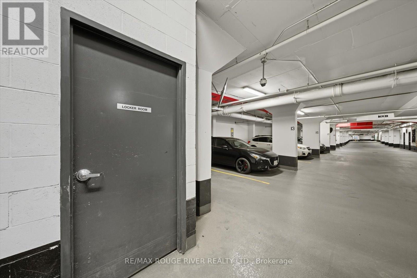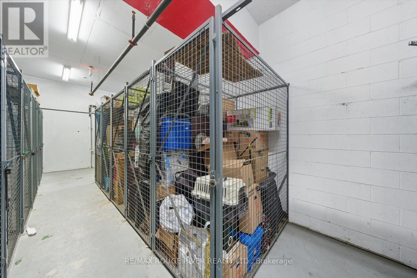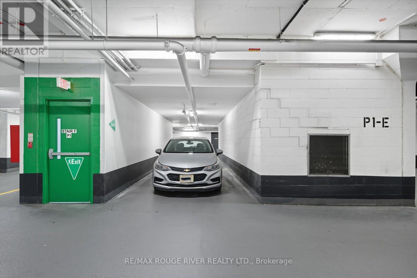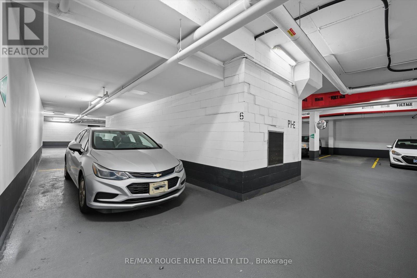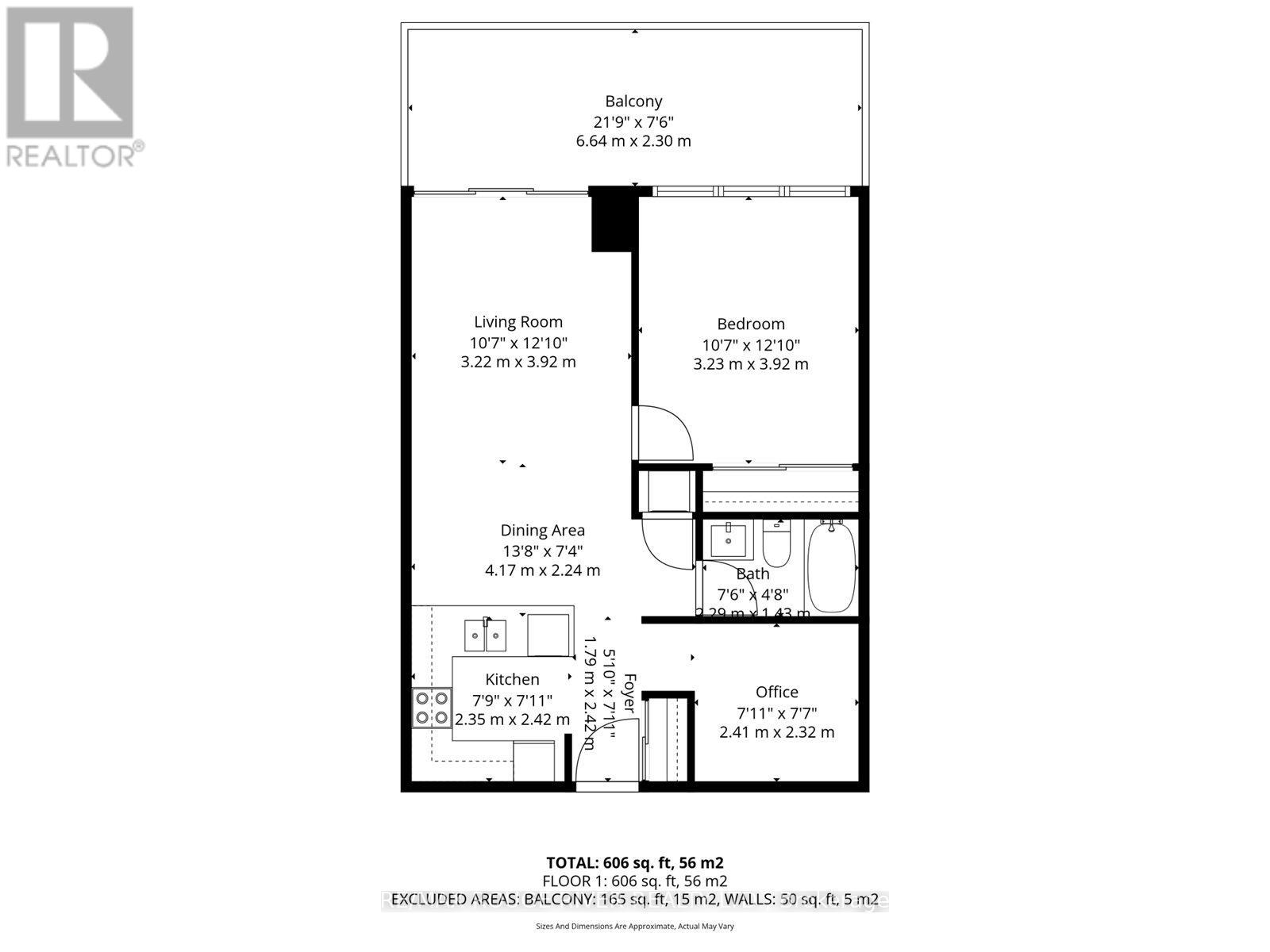213 - 1185 The Queensway Avenue Toronto (Islington-City Centre West), Ontario M8Z 0C6
$505,000Maintenance, Insurance, Common Area Maintenance, Heat, Water
$638 Monthly
Maintenance, Insurance, Common Area Maintenance, Heat, Water
$638 MonthlyWelcome to Suite 213 at 1185 The Queensway! This bright and stylish 1+1 bedroom condo offers a functional open-concept layout with floor-to-ceiling windows. The modern kitchen is equipped with full-sized stainless steel appliances, granite countertops, and a breakfast bar perfect for casual dining or entertaining.Highlights include soaring 9-foot ceilings, sleek finishes, and a large private balcony that extends your living space outdoors. The versatile den makes an ideal home office, reading nook, or guest space.Residents enjoy a full range of amenities, including concierge, state-of-the-art fitness centre, indoor pool, rooftop terrace, and more. Conveniently located in a family-friendly neighbourhood, just minutes to the Gardiner, QEW, Hwy 427, shopping, downtown Toronto, and Pearson Airport. (id:41954)
Property Details
| MLS® Number | W12442303 |
| Property Type | Single Family |
| Neigbourhood | Stonegate-Queensway |
| Community Name | Islington-City Centre West |
| Amenities Near By | Public Transit, Place Of Worship, Hospital |
| Community Features | Pet Restrictions, Community Centre |
| Features | Balcony |
| Parking Space Total | 1 |
| Pool Type | Indoor Pool |
| View Type | City View |
Building
| Bathroom Total | 1 |
| Bedrooms Above Ground | 1 |
| Bedrooms Total | 1 |
| Age | 11 To 15 Years |
| Amenities | Exercise Centre, Party Room, Storage - Locker, Security/concierge |
| Appliances | Dishwasher, Dryer, Microwave, Stove, Washer, Refrigerator |
| Cooling Type | Central Air Conditioning |
| Exterior Finish | Concrete |
| Flooring Type | Laminate, Ceramic |
| Heating Fuel | Natural Gas |
| Heating Type | Forced Air |
| Size Interior | 600 - 699 Sqft |
| Type | Apartment |
Parking
| Underground | |
| Garage |
Land
| Acreage | No |
| Land Amenities | Public Transit, Place Of Worship, Hospital |
Rooms
| Level | Type | Length | Width | Dimensions |
|---|---|---|---|---|
| Ground Level | Kitchen | 7.97 m | 7.97 m | 7.97 m x 7.97 m |
| Ground Level | Living Room | 6.17 m | 3.32 m | 6.17 m x 3.32 m |
| Ground Level | Primary Bedroom | 3.96 m | 3.69 m | 3.96 m x 3.69 m |
| Ground Level | Den | 2.16 m | 2.14 m | 2.16 m x 2.14 m |
| Ground Level | Bathroom | 2.29 m | 2.32 m | 2.29 m x 2.32 m |
Interested?
Contact us for more information
