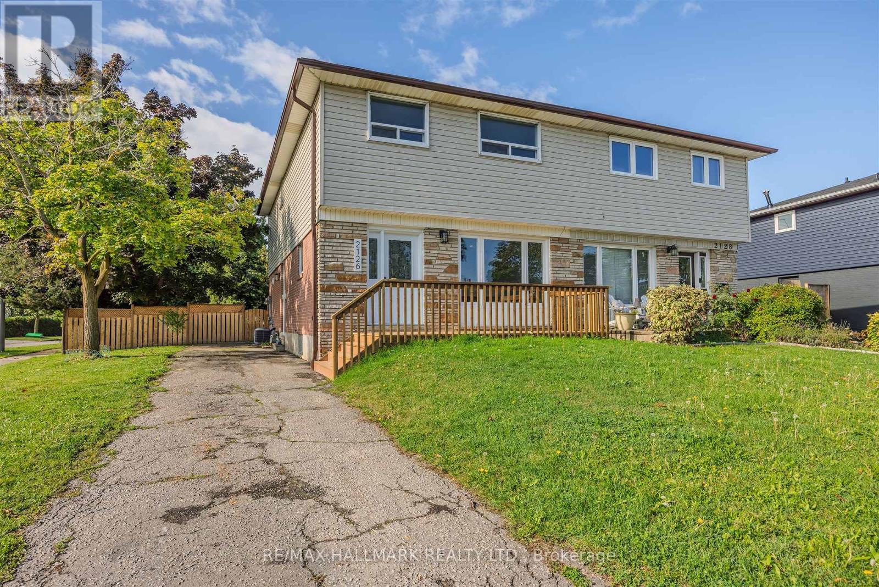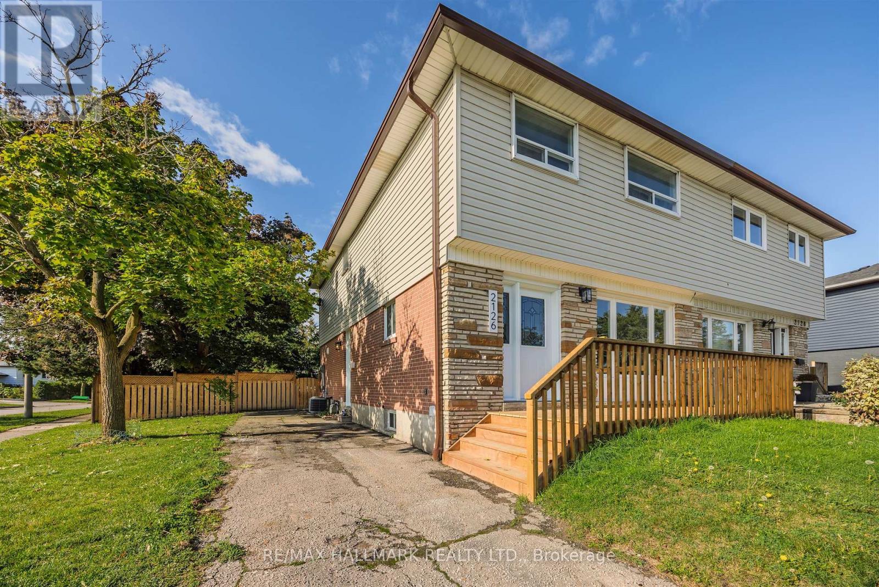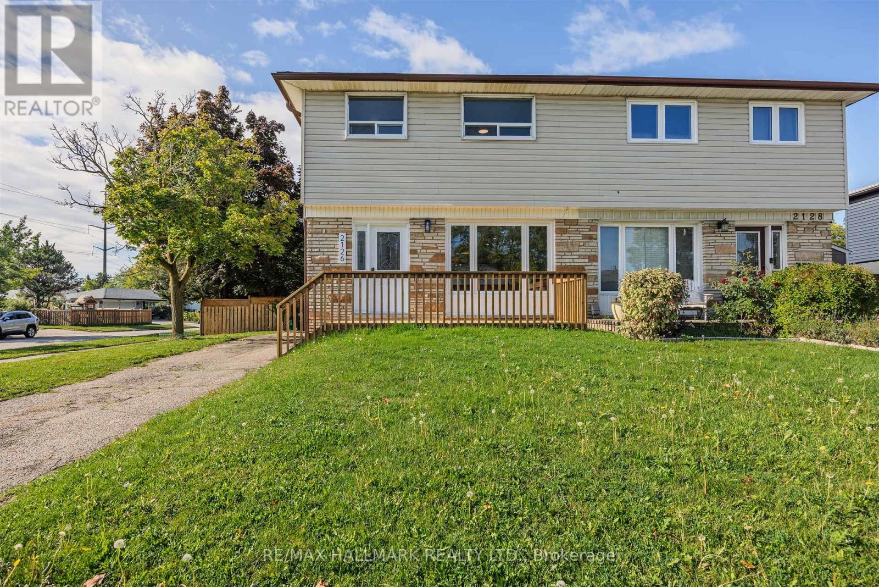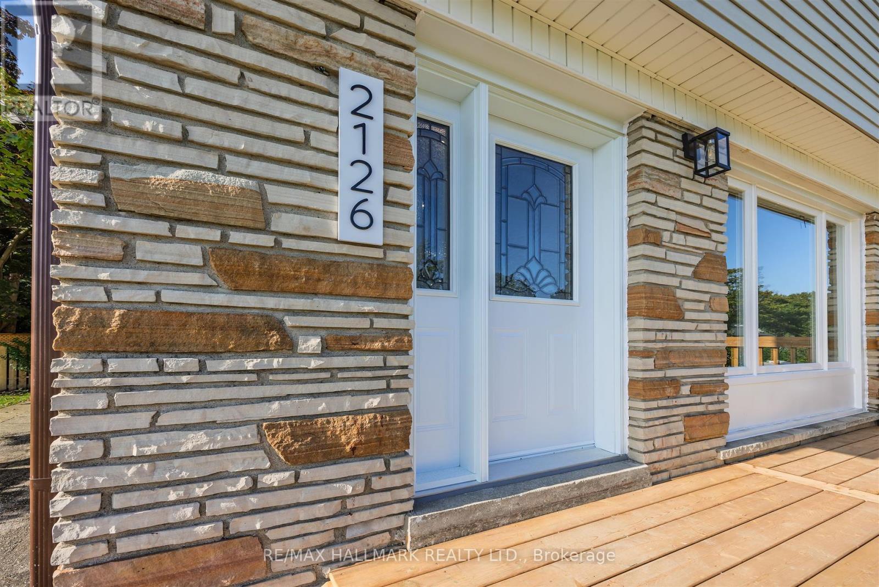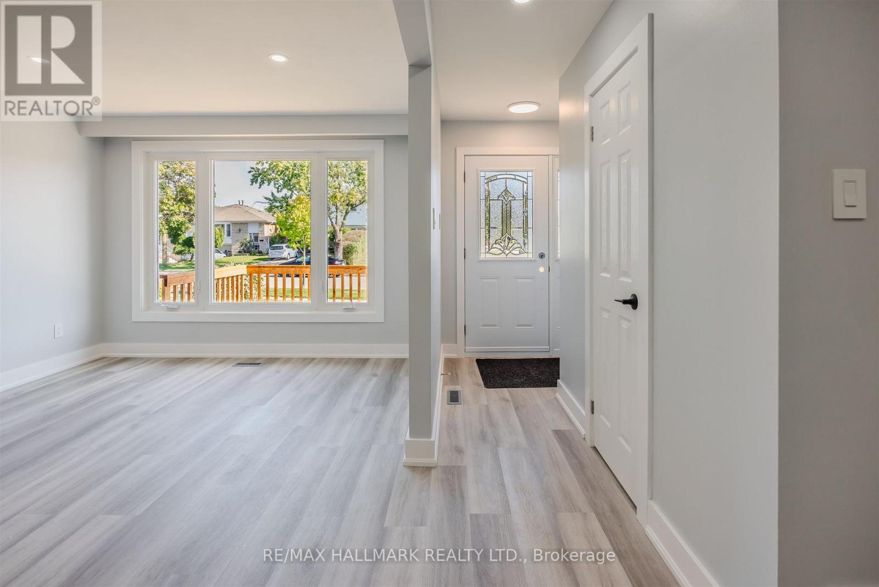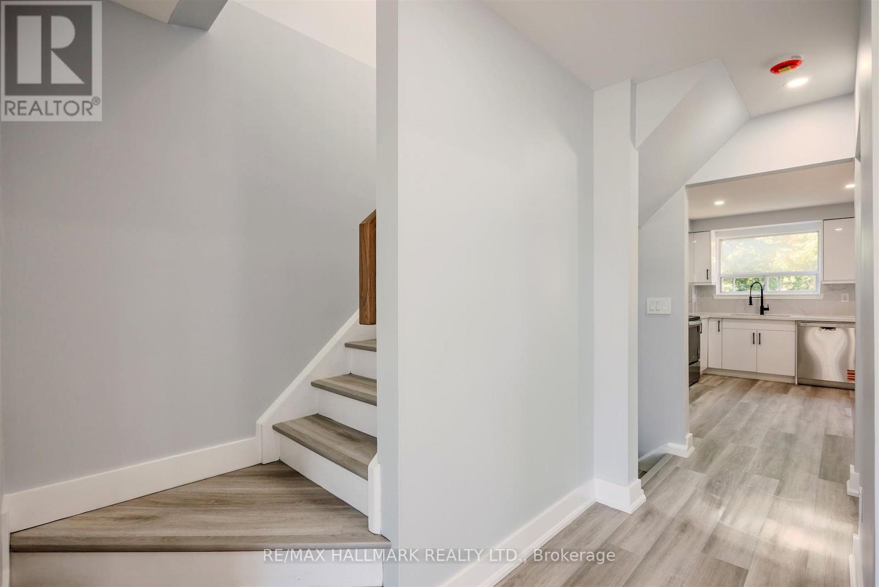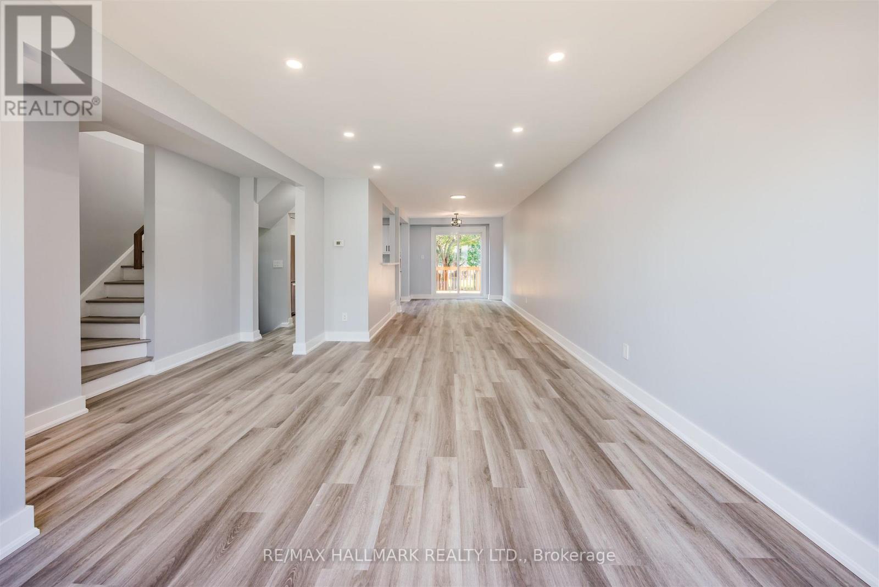4 Bedroom
2 Bathroom
1500 - 2000 sqft
Central Air Conditioning
Forced Air
$989,000
Welcome to 2126 Pashak Crt! Discover this spacious 4-bedroom, 2-bathroom semi-detached family home, perfectly nestled on a large irregular lot in sought-after Cooksville. Located on a quiet, low-traffic cul-de-sac, this home offers a quiet environment, ideal for families seeking space, comfort, and convenience.Step inside to find large principal rooms recently updated with modern finishes, creating a warm and inviting atmosphere. The spacious layout is perfect for family living, with ample room for relaxation and entertaining. A separate side entrance provides exciting potential for future basement plans, adding versatility to this already impressive home.Outside, the large backyard is a true highlight, offering plenty of space for hosting, gardening, or making memories. Conveniently located just a short drive from major shopping centres, including Square One, as well as hospitals, schools, and community centres. Easy access to major highways. Don't miss this one! (id:41954)
Property Details
|
MLS® Number
|
W12434833 |
|
Property Type
|
Single Family |
|
Community Name
|
Cooksville |
|
Equipment Type
|
Air Conditioner, Water Heater |
|
Features
|
Irregular Lot Size |
|
Parking Space Total
|
3 |
|
Rental Equipment Type
|
Air Conditioner, Water Heater |
Building
|
Bathroom Total
|
2 |
|
Bedrooms Above Ground
|
4 |
|
Bedrooms Total
|
4 |
|
Basement Development
|
Unfinished |
|
Basement Features
|
Separate Entrance |
|
Basement Type
|
N/a (unfinished) |
|
Construction Style Attachment
|
Semi-detached |
|
Cooling Type
|
Central Air Conditioning |
|
Exterior Finish
|
Brick, Vinyl Siding |
|
Foundation Type
|
Concrete |
|
Half Bath Total
|
1 |
|
Heating Fuel
|
Natural Gas |
|
Heating Type
|
Forced Air |
|
Stories Total
|
2 |
|
Size Interior
|
1500 - 2000 Sqft |
|
Type
|
House |
|
Utility Water
|
Municipal Water |
Parking
Land
|
Acreage
|
No |
|
Sewer
|
Sanitary Sewer |
|
Size Depth
|
114 Ft ,7 In |
|
Size Frontage
|
46 Ft ,1 In |
|
Size Irregular
|
46.1 X 114.6 Ft ; Irregular Corner Lot |
|
Size Total Text
|
46.1 X 114.6 Ft ; Irregular Corner Lot |
Rooms
| Level |
Type |
Length |
Width |
Dimensions |
|
Second Level |
Primary Bedroom |
4.5 m |
3.14 m |
4.5 m x 3.14 m |
|
Second Level |
Bedroom 2 |
3.63 m |
2.87 m |
3.63 m x 2.87 m |
|
Second Level |
Bedroom 3 |
4.03 m |
2.79 m |
4.03 m x 2.79 m |
|
Second Level |
Bedroom 4 |
3.47 m |
2.51 m |
3.47 m x 2.51 m |
|
Basement |
Recreational, Games Room |
11.12 m |
3.25 m |
11.12 m x 3.25 m |
|
Main Level |
Living Room |
5.66 m |
3.37 m |
5.66 m x 3.37 m |
|
Main Level |
Dining Room |
5.41 m |
2.64 m |
5.41 m x 2.64 m |
|
Main Level |
Kitchen |
4.29 m |
2.43 m |
4.29 m x 2.43 m |
https://www.realtor.ca/real-estate/28930525/2126-pashak-court-mississauga-cooksville-cooksville
