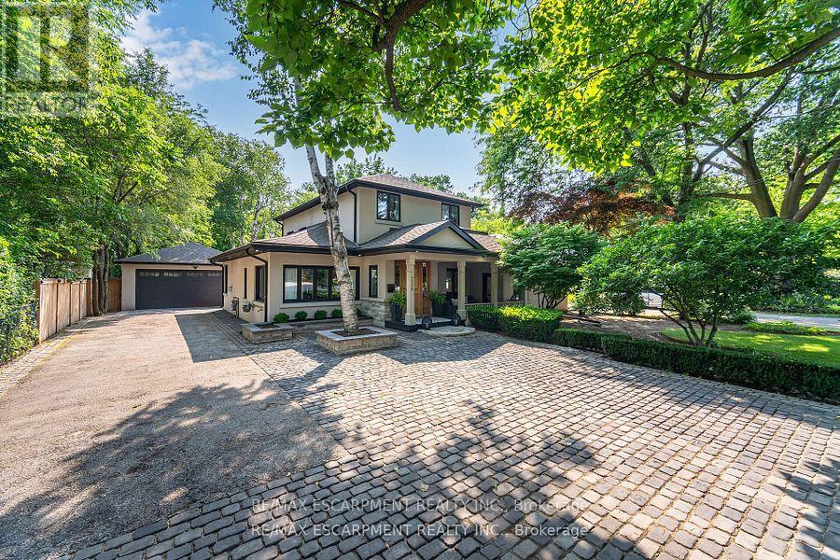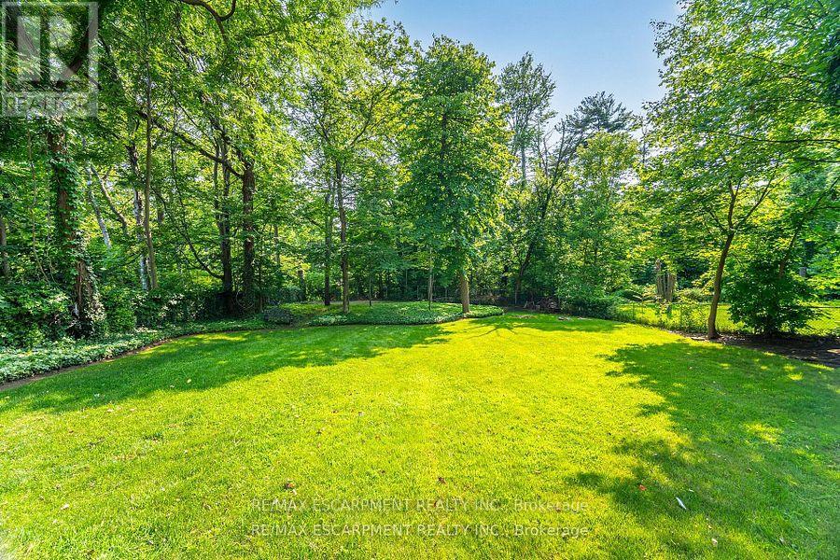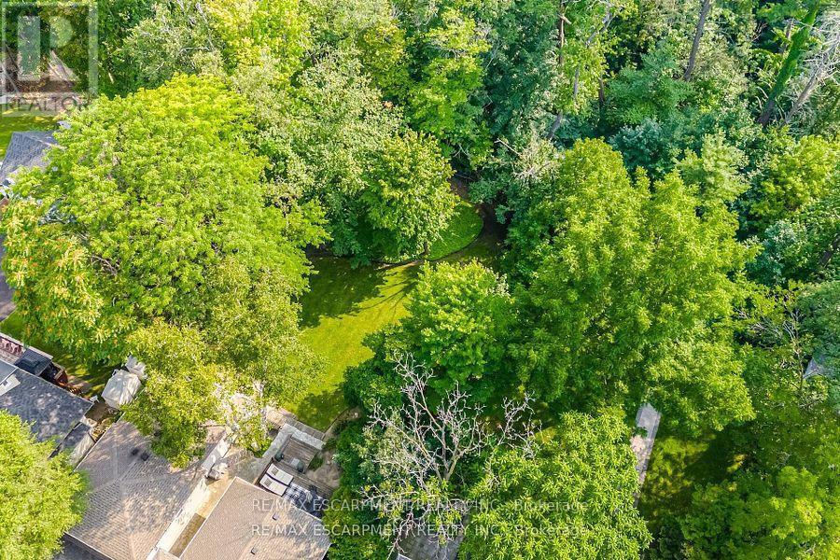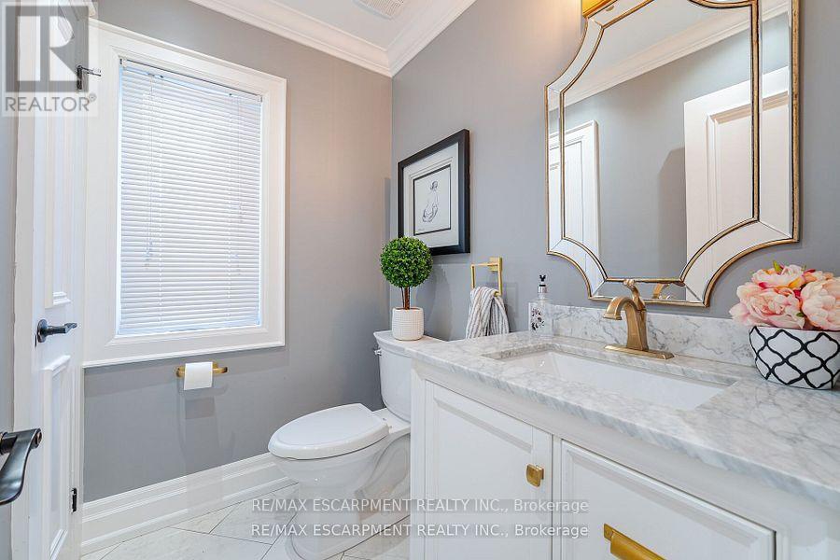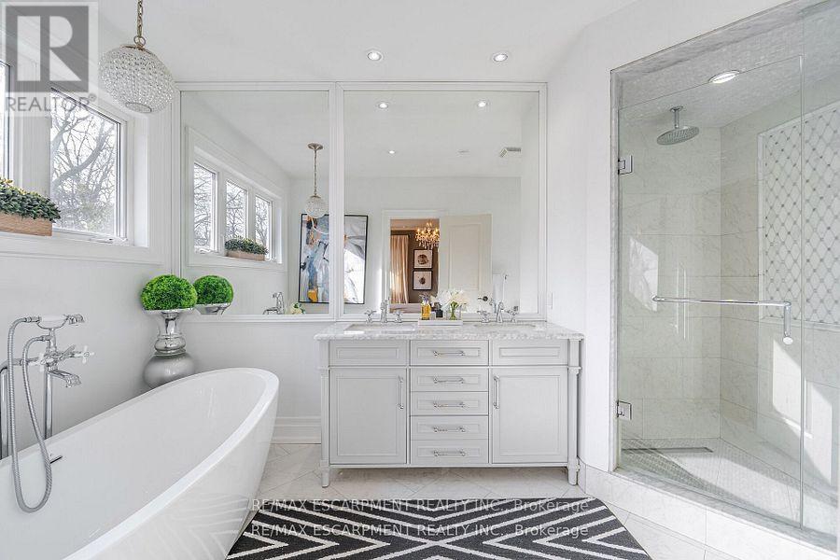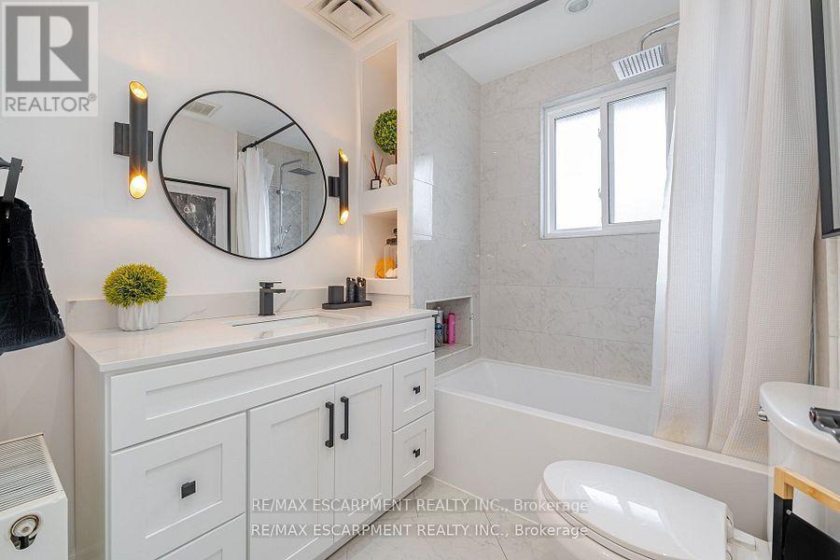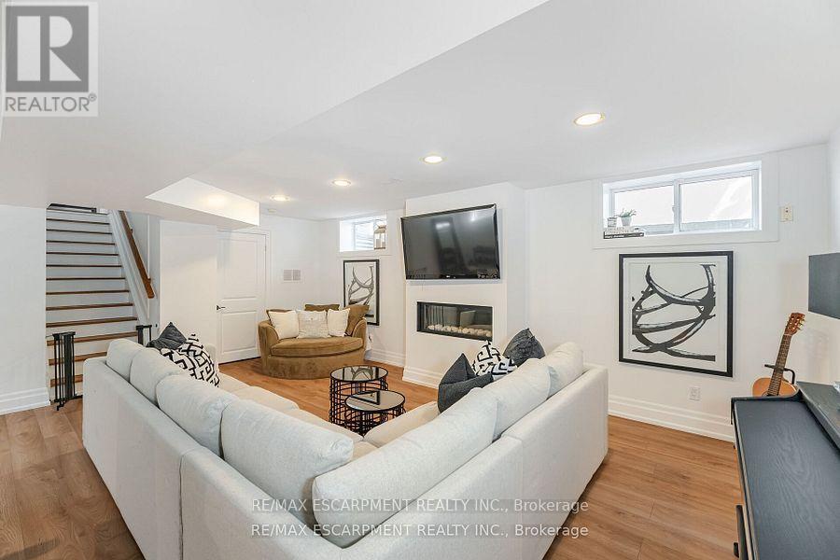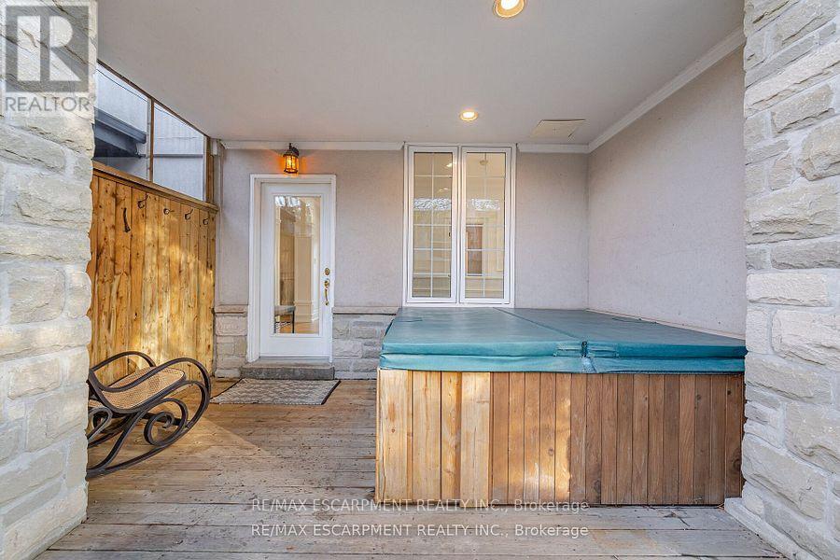4 Bedroom
3 Bathroom
3500 - 5000 sqft
Fireplace
Central Air Conditioning
Forced Air
Landscaped, Lawn Sprinkler
$2,569,888
Discover an unparalleled opportunity in prestigious Gordon Woods! This fully renovated gem, spanning over 4,000 sq. ft., is a turnkey masterpiece ready for immediate occupancy. Nestled on a sprawling 72.5 x 237 ft lot backing onto a serene ravine and creek along Queens Court, this property blends luxury, nature, and investment potential.Step inside to a grand yet welcoming interior featuring wide plank hardwood floors, soaring ceilings, and elegant light fixtures. The chefs kitchen dazzles with gleaming quartz countertops, stainless steel appliances, and a spacious pantry ideal for entertaining or multi-family living. The main floor boasts two inviting living rooms, each with a cozy gas fireplace, and seven outdoor access points, ensuring flexibility for multigenerational households or tenants. Upstairs, the primary bedroom is a private retreat with an en-suite bath and walk-in closet, joined by three additional well-appointed bedrooms. The fully finished basement offers a spacious recreation room, perfect for entertainment or extra living space.Outside, the entertainers backyard is a haven with two patios (one wooden, one interlocking), space for a potential pool, and a hot tub for year-round relaxation, all framed by the tranquil ravine backdrop. The detached 3-car garage is a standout, fully finished with insulation, drywall, pot-lights, a heater, a workstation, and a drive-thru option ideal for car enthusiasts, hobbyists, or extra storage. With parking for 14+ vehicles (11 outside + 3 in the garage), this property caters to buyers seeking space or investors eyeing multi-unit development.Zoned for two fourplexes-Mississauga bylaws, this lot offers immense potential for rental income or resale in a high-demand neighborhood near top-rated schools, hospitals, universities, and transit, Seize this rare chance to build your dream custom home or capitalize on a transformative investment where luxury, nature, and opportunity Gordon Woods!!! (id:41954)
Property Details
|
MLS® Number
|
W12130624 |
|
Property Type
|
Single Family |
|
Community Name
|
Cooksville |
|
Amenities Near By
|
Hospital, Park, Public Transit, Place Of Worship |
|
Features
|
Cul-de-sac, Lighting, Carpet Free |
|
Parking Space Total
|
14 |
|
Structure
|
Deck, Patio(s), Porch, Shed |
Building
|
Bathroom Total
|
3 |
|
Bedrooms Above Ground
|
4 |
|
Bedrooms Total
|
4 |
|
Amenities
|
Fireplace(s), Separate Heating Controls |
|
Appliances
|
Hot Tub, Garage Door Opener Remote(s), Central Vacuum, Garburator, Water Heater, Dishwasher, Dryer, Range, Washer, Refrigerator |
|
Basement Development
|
Finished |
|
Basement Type
|
N/a (finished) |
|
Construction Style Attachment
|
Detached |
|
Cooling Type
|
Central Air Conditioning |
|
Exterior Finish
|
Stucco, Stone |
|
Fire Protection
|
Alarm System, Monitored Alarm, Smoke Detectors |
|
Fireplace Present
|
Yes |
|
Fireplace Total
|
3 |
|
Flooring Type
|
Tile, Hardwood, Laminate |
|
Foundation Type
|
Block |
|
Half Bath Total
|
1 |
|
Heating Fuel
|
Natural Gas |
|
Heating Type
|
Forced Air |
|
Stories Total
|
2 |
|
Size Interior
|
3500 - 5000 Sqft |
|
Type
|
House |
|
Utility Water
|
Municipal Water |
Parking
Land
|
Acreage
|
No |
|
Fence Type
|
Fenced Yard |
|
Land Amenities
|
Hospital, Park, Public Transit, Place Of Worship |
|
Landscape Features
|
Landscaped, Lawn Sprinkler |
|
Sewer
|
Sanitary Sewer |
|
Size Depth
|
237 Ft |
|
Size Frontage
|
72 Ft ,6 In |
|
Size Irregular
|
72.5 X 237 Ft |
|
Size Total Text
|
72.5 X 237 Ft |
Rooms
| Level |
Type |
Length |
Width |
Dimensions |
|
Second Level |
Bedroom 4 |
2.43 m |
3.77 m |
2.43 m x 3.77 m |
|
Second Level |
Primary Bedroom |
4.02 m |
3.84 m |
4.02 m x 3.84 m |
|
Second Level |
Bedroom 2 |
2.46 m |
5.79 m |
2.46 m x 5.79 m |
|
Second Level |
Bedroom 3 |
4.6 m |
2.46 m |
4.6 m x 2.46 m |
|
Basement |
Recreational, Games Room |
6.43 m |
6.12 m |
6.43 m x 6.12 m |
|
Ground Level |
Foyer |
2.71 m |
1.83 m |
2.71 m x 1.83 m |
|
Ground Level |
Kitchen |
4.29 m |
4.51 m |
4.29 m x 4.51 m |
|
Ground Level |
Dining Room |
3.41 m |
4.81 m |
3.41 m x 4.81 m |
|
Ground Level |
Living Room |
4.84 m |
4.9 m |
4.84 m x 4.9 m |
|
Ground Level |
Office |
5.69 m |
4.51 m |
5.69 m x 4.51 m |
|
Ground Level |
Family Room |
6.33 m |
6.17 m |
6.33 m x 6.17 m |
|
Ground Level |
Mud Room |
3.1 m |
6.9 m |
3.1 m x 6.9 m |
Utilities
|
Cable
|
Available |
|
Electricity
|
Installed |
|
Sewer
|
Installed |
https://www.realtor.ca/real-estate/28273979/2126-grange-drive-mississauga-cooksville-cooksville
