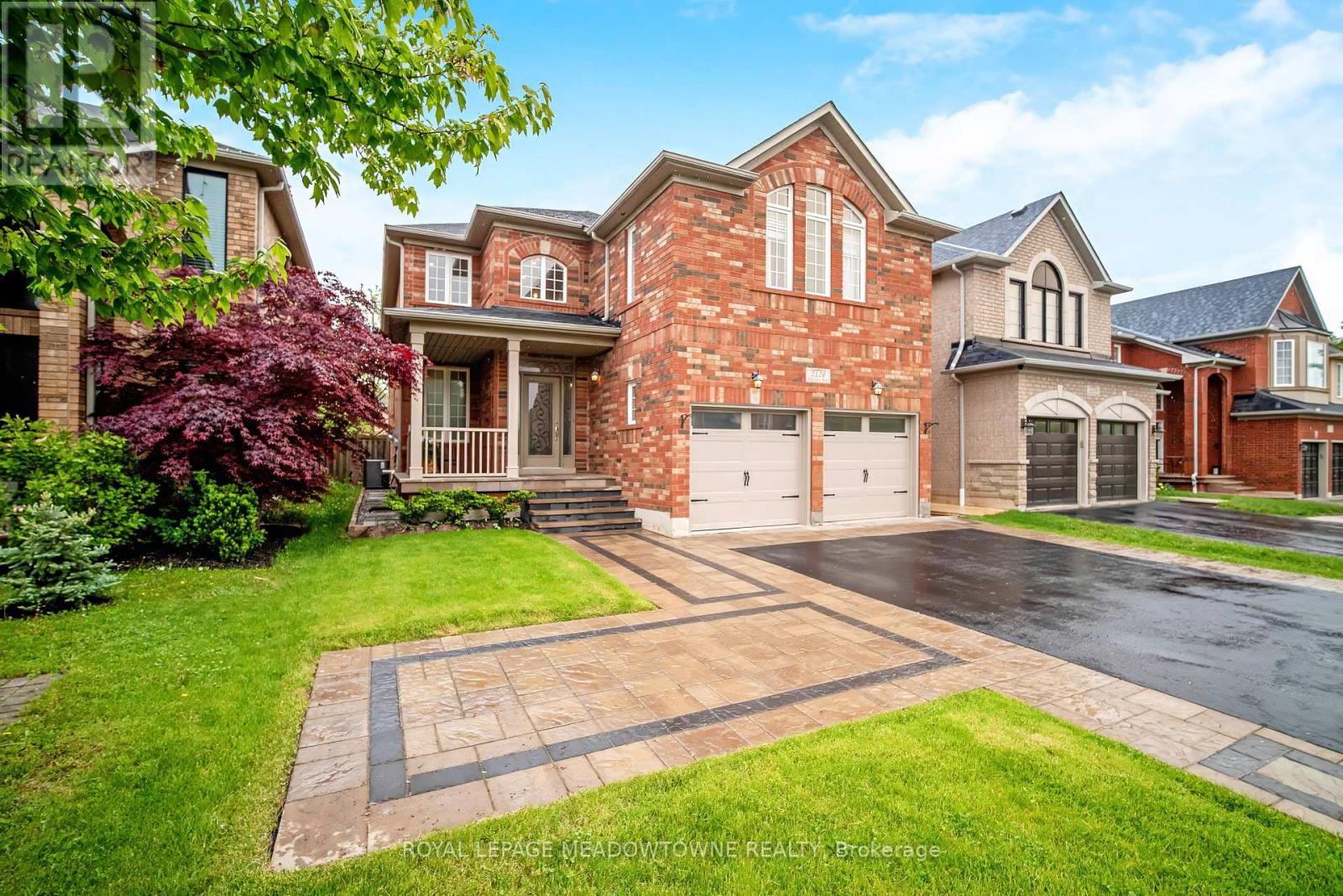4 Bedroom
5 Bathroom
2500 - 3000 sqft
Fireplace
Central Air Conditioning
Forced Air
$1,850,000
This beautiful, meticulously kept home is set on a 40 x 110-foot lot. It offers over 4,000 sq ft of finished living space in one of Oakville's most sought after Westmount neighbourhoods - with four bedrooms and a completely finished basement. The functional layout includes a renovated open-concept kitchen with quartz counters, induction stove, large centre island, modern white finishes and all newer appliances. A full laundry/mudroom, separate home office, and bright principal rooms with natural light on all sides add function and flow. Upstairs, four generously sized bedrooms include a primary suite with walk-in closet, built-ins, and renovated ensuite. The private fenced landscaped backyard is a comfortable retreat. (id:41954)
Property Details
|
MLS® Number
|
W12182652 |
|
Property Type
|
Single Family |
|
Community Name
|
1019 - WM Westmount |
|
Amenities Near By
|
Hospital, Park, Place Of Worship, Public Transit |
|
Features
|
Ravine, Lighting, Level |
|
Parking Space Total
|
5 |
|
Structure
|
Porch |
Building
|
Bathroom Total
|
5 |
|
Bedrooms Above Ground
|
4 |
|
Bedrooms Total
|
4 |
|
Age
|
16 To 30 Years |
|
Amenities
|
Fireplace(s) |
|
Appliances
|
Garage Door Opener Remote(s), Oven - Built-in, Central Vacuum, Water Heater, Dishwasher, Dryer, Garage Door Opener, Stove, Washer, Window Coverings, Refrigerator |
|
Basement Development
|
Finished |
|
Basement Type
|
Full (finished) |
|
Construction Style Attachment
|
Detached |
|
Cooling Type
|
Central Air Conditioning |
|
Exterior Finish
|
Brick |
|
Fire Protection
|
Smoke Detectors |
|
Fireplace Present
|
Yes |
|
Fireplace Total
|
2 |
|
Foundation Type
|
Poured Concrete |
|
Half Bath Total
|
1 |
|
Heating Fuel
|
Natural Gas |
|
Heating Type
|
Forced Air |
|
Stories Total
|
2 |
|
Size Interior
|
2500 - 3000 Sqft |
|
Type
|
House |
|
Utility Water
|
Municipal Water |
Parking
Land
|
Acreage
|
No |
|
Fence Type
|
Fully Fenced |
|
Land Amenities
|
Hospital, Park, Place Of Worship, Public Transit |
|
Sewer
|
Sanitary Sewer |
|
Size Depth
|
110 Ft |
|
Size Frontage
|
40 Ft |
|
Size Irregular
|
40 X 110 Ft |
|
Size Total Text
|
40 X 110 Ft|under 1/2 Acre |
|
Zoning Description
|
R1 |
Rooms
| Level |
Type |
Length |
Width |
Dimensions |
|
Second Level |
Primary Bedroom |
6.38 m |
4.14 m |
6.38 m x 4.14 m |
|
Second Level |
Bedroom 2 |
3.2 m |
3.18 m |
3.2 m x 3.18 m |
|
Second Level |
Bedroom 3 |
3.2 m |
3.26 m |
3.2 m x 3.26 m |
|
Second Level |
Bedroom 4 |
5.59 m |
3.39 m |
5.59 m x 3.39 m |
|
Basement |
Family Room |
4.62 m |
4.06 m |
4.62 m x 4.06 m |
|
Basement |
Recreational, Games Room |
4.46 m |
9.24 m |
4.46 m x 9.24 m |
|
Main Level |
Living Room |
3.03 m |
4.62 m |
3.03 m x 4.62 m |
|
Main Level |
Dining Room |
3.03 m |
3.13 m |
3.03 m x 3.13 m |
|
Main Level |
Kitchen |
5.65 m |
3.98 m |
5.65 m x 3.98 m |
|
Main Level |
Family Room |
3.48 m |
5.55 m |
3.48 m x 5.55 m |
|
Main Level |
Office |
3.48 m |
3.33 m |
3.48 m x 3.33 m |
https://www.realtor.ca/real-estate/28387308/2120-pine-glen-road-oakville-wm-westmount-1019-wm-westmount



















































