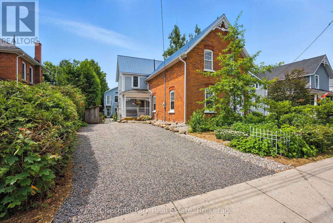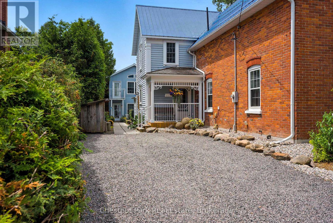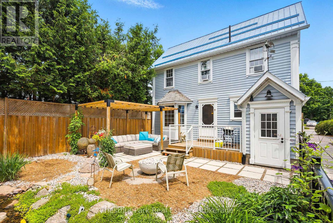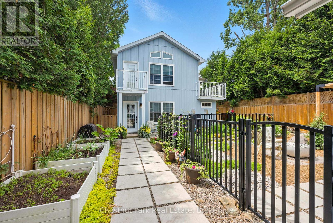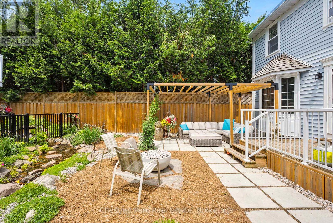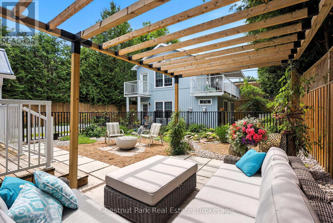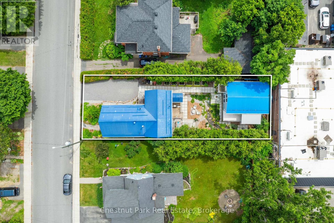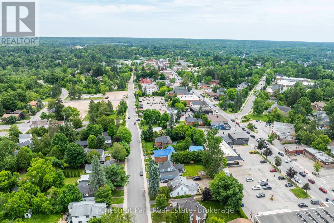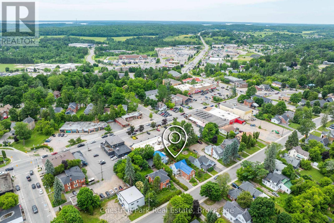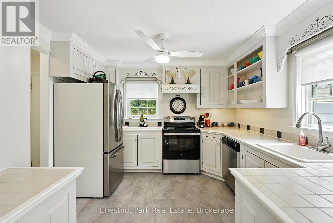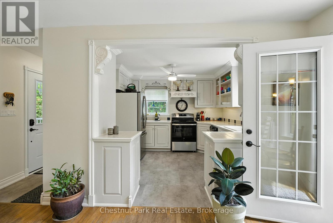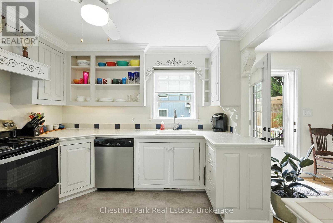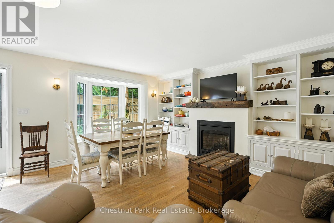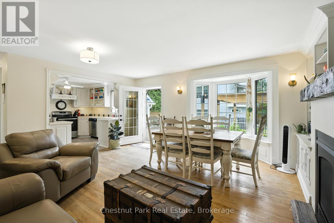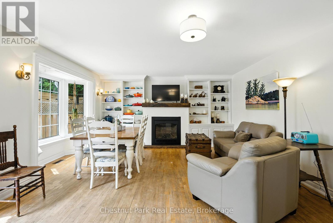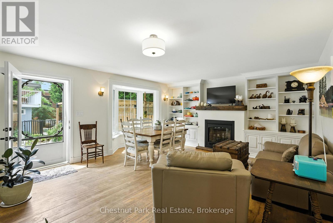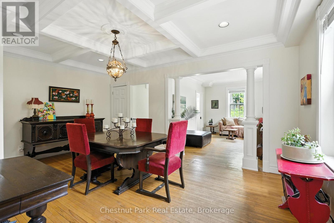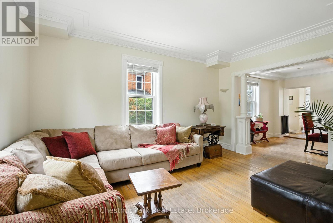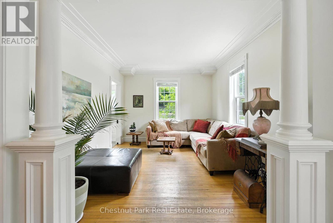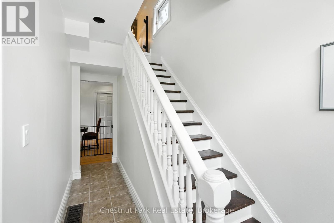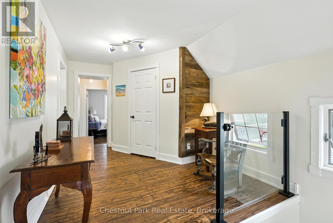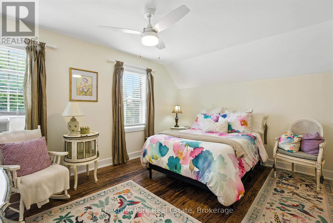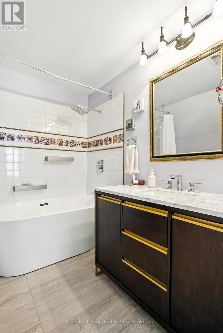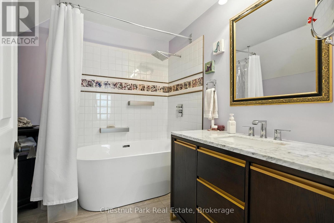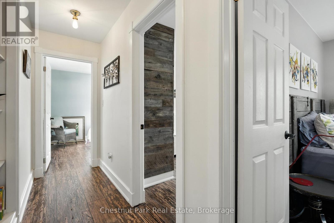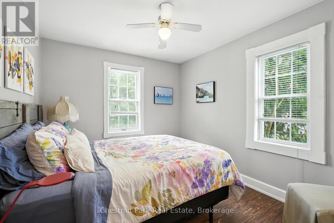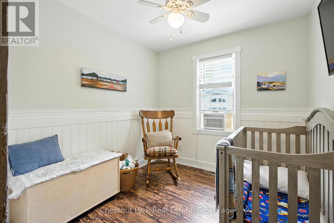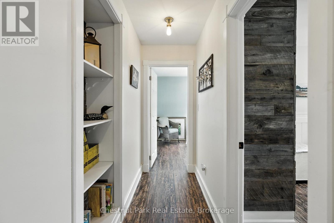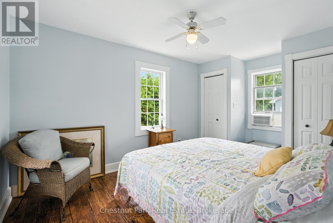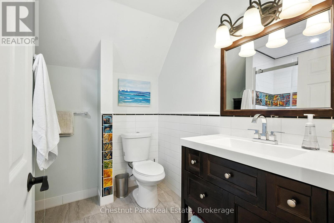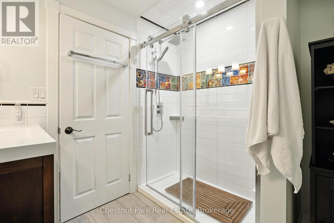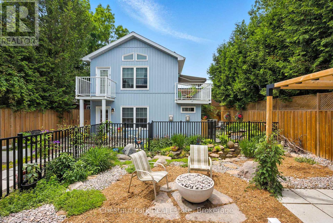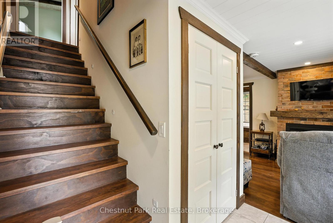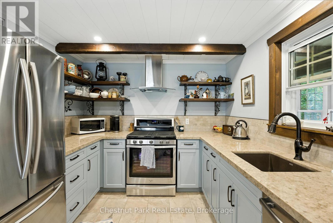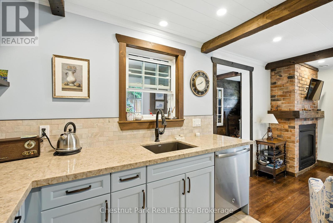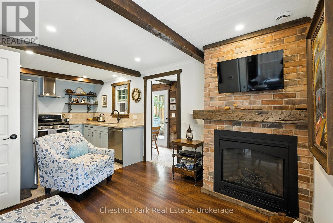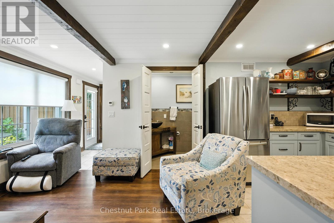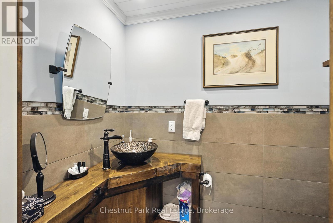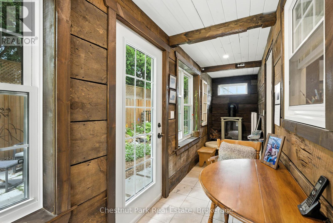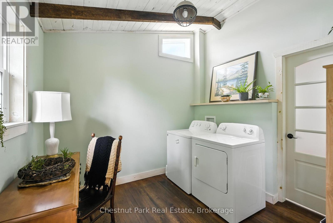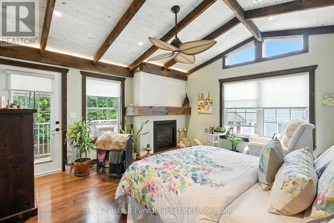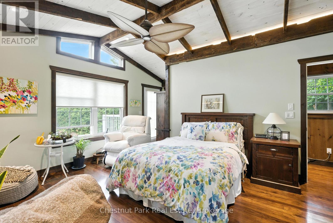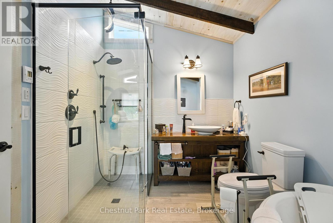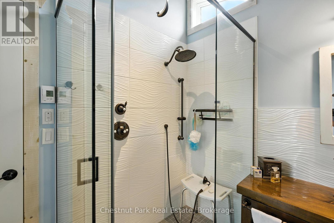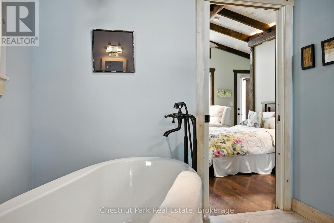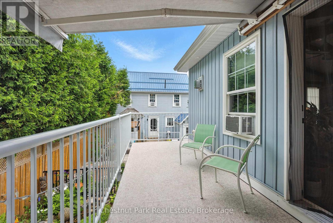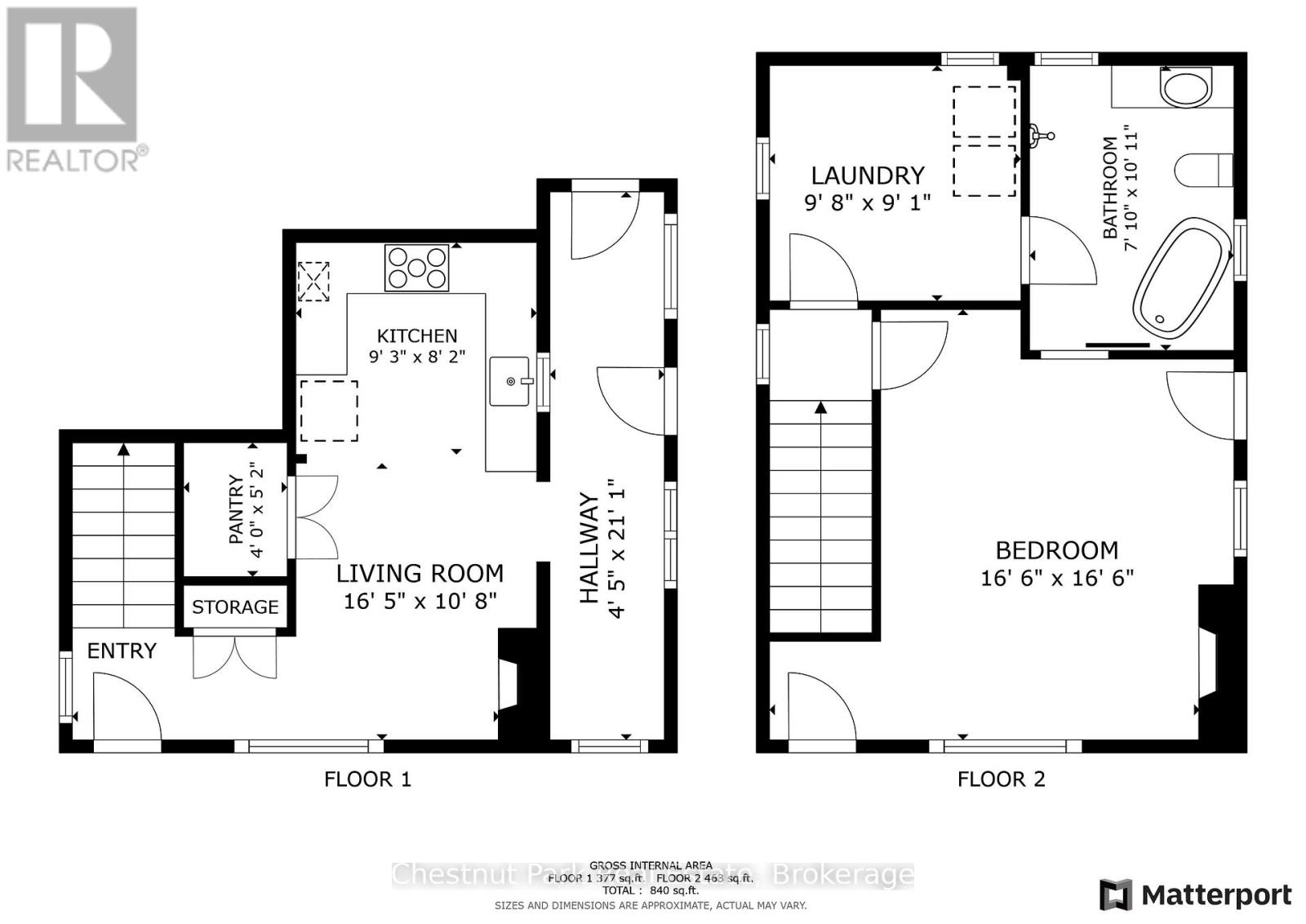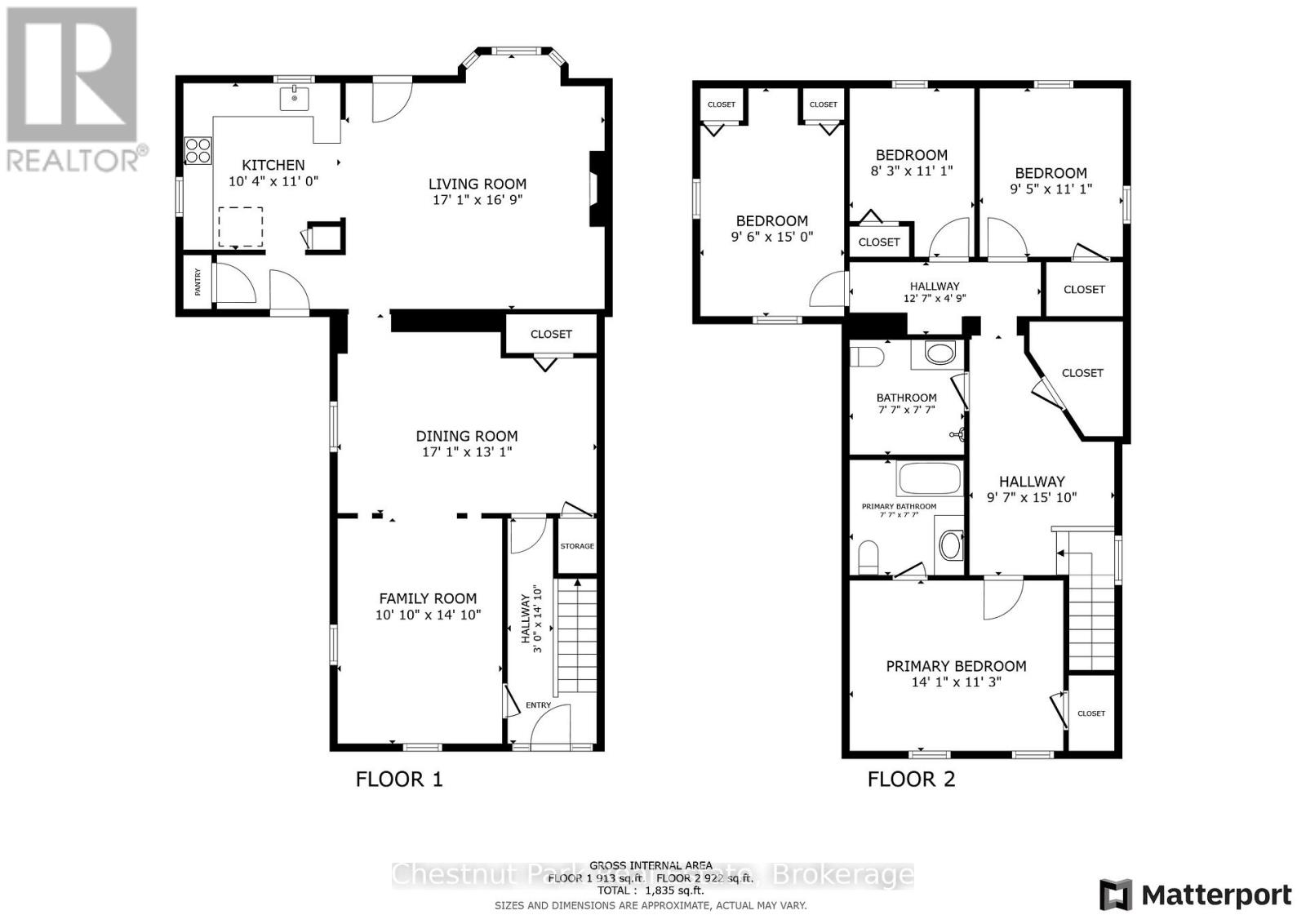5 Bedroom
2500 - 3000 sqft
Forced Air
Landscaped
$1,195,000
Charming Renovated Century Home with Carriage House, Commercial Potential & Prime In-Town Location. Discover the perfect blend of historic charm, modern updates, and incredible versatility in this fully renovated 4-bedroom, 2-bathroom century home. Located right in town, yet tucked away enough to feel like a private retreat - this property offers the rare combination of residential comfort and commercial opportunity. Step inside to find two spacious sitting rooms, a formal dining room, and character-filled finishes throughout. The kitchen and bathrooms have been tastefully updated, while laundry is conveniently located in the basement.The lower level also features a large unfinished space brimming with potential; ideal for creating a separate apartment, home office, studio, or even running a business right from home. Bonus: Detached 1-Bedroom Carriage House - A true highlight of the property! The carriage house includes 1 bedroom, 2 bathrooms, a beautiful Muskoka room, and a large deck overlooking the professionally landscaped yard and tranquil waterfall. Its perfect for extended family, guests, or rental income. Zoned Residential & Commercial, With flexible zoning and ample space, this unique property opens the door to a wide range of possibilities. Multi-generational living, home-based business, or investment potential. Don't miss your chance to own a truly special property that offers charm, functionality, and opportunity: all in an unbeatable location. (id:41954)
Property Details
|
MLS® Number
|
X12262438 |
|
Property Type
|
Single Family |
|
Community Name
|
Macaulay |
|
Features
|
Guest Suite |
|
Parking Space Total
|
3 |
Building
|
Bedrooms Above Ground
|
5 |
|
Bedrooms Total
|
5 |
|
Age
|
100+ Years |
|
Appliances
|
All, Window Coverings |
|
Basement Features
|
Separate Entrance |
|
Basement Type
|
N/a |
|
Exterior Finish
|
Brick |
|
Foundation Type
|
Block, Stone |
|
Heating Fuel
|
Natural Gas |
|
Heating Type
|
Forced Air |
|
Stories Total
|
2 |
|
Size Interior
|
2500 - 3000 Sqft |
|
Type
|
Other |
|
Utility Power
|
Generator |
|
Utility Water
|
Municipal Water |
Parking
Land
|
Acreage
|
No |
|
Landscape Features
|
Landscaped |
|
Sewer
|
Sanitary Sewer |
|
Size Depth
|
132 Ft |
|
Size Frontage
|
44 Ft |
|
Size Irregular
|
44 X 132 Ft |
|
Size Total Text
|
44 X 132 Ft |
|
Zoning Description
|
Residential Commercial |
Rooms
| Level |
Type |
Length |
Width |
Dimensions |
|
Main Level |
Kitchen |
3.16 m |
3.35 m |
3.16 m x 3.35 m |
|
Main Level |
Living Room |
5.18 m |
5.15 m |
5.18 m x 5.15 m |
|
Main Level |
Dining Room |
5.18 m |
3.96 m |
5.18 m x 3.96 m |
|
Main Level |
Family Room |
3.07 m |
4.26 m |
3.07 m x 4.26 m |
|
Upper Level |
Primary Bedroom |
4.26 m |
3.47 m |
4.26 m x 3.47 m |
|
Upper Level |
Bathroom |
2.34 m |
2.34 m |
2.34 m x 2.34 m |
|
Upper Level |
Bathroom |
2.34 m |
2.34 m |
2.34 m x 2.34 m |
|
Upper Level |
Bedroom 2 |
2.89 m |
3.35 m |
2.89 m x 3.35 m |
|
Upper Level |
Bedroom 3 |
2.56 m |
3.35 m |
2.56 m x 3.35 m |
|
Upper Level |
Bedroom 4 |
2.92 m |
4.57 m |
2.92 m x 4.57 m |
https://www.realtor.ca/real-estate/28557918/212-james-street-bracebridge-macaulay-macaulay
