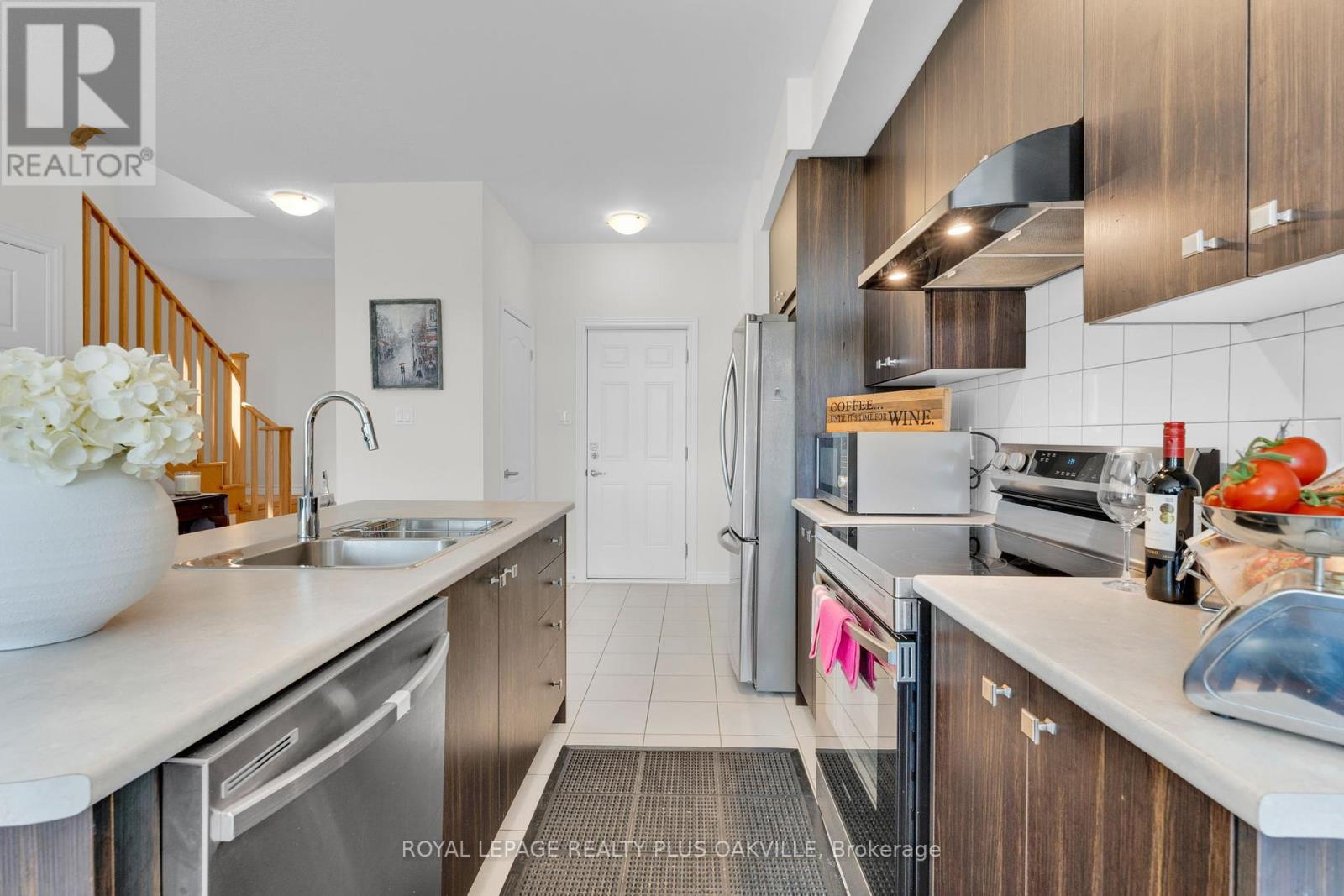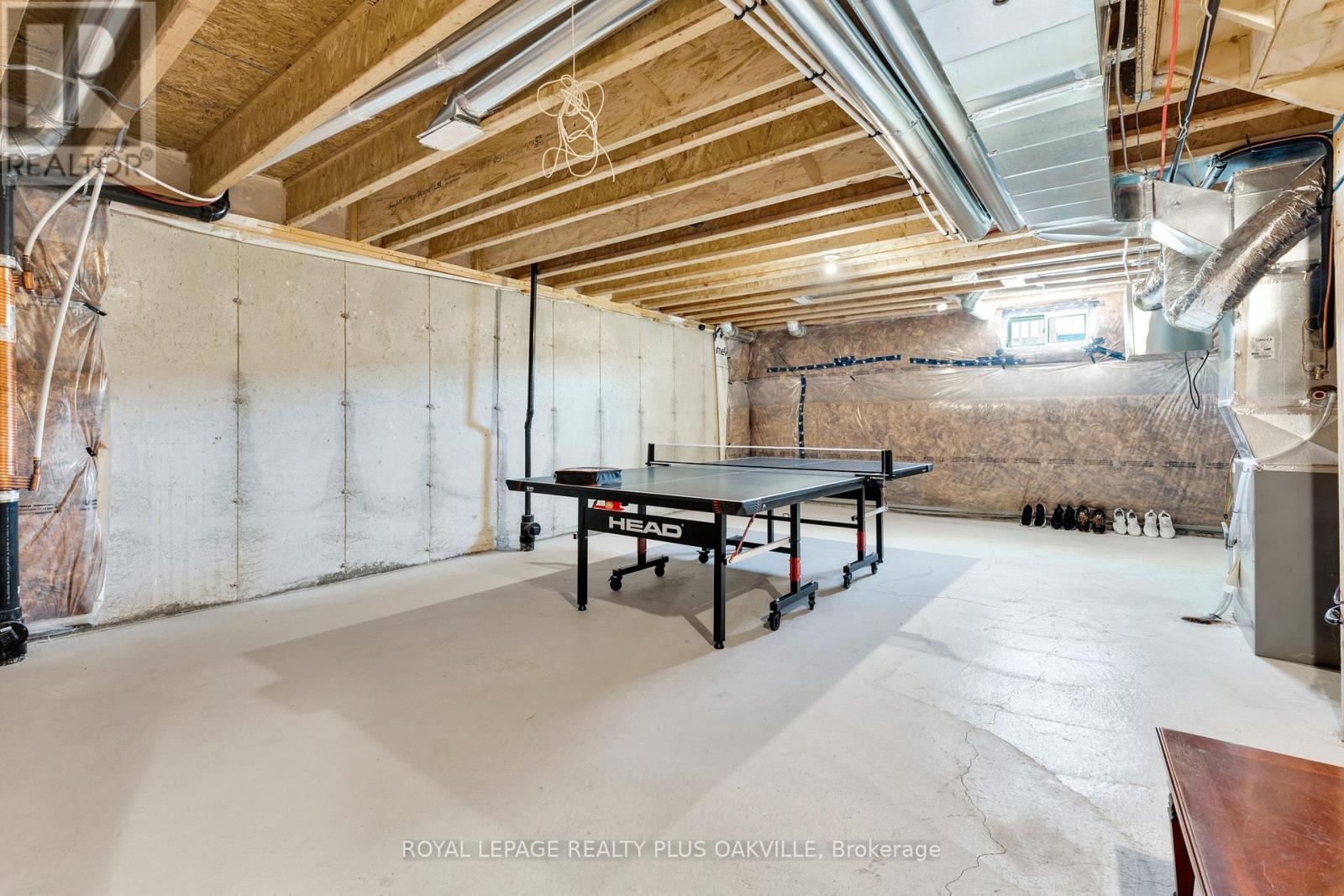3 Bedroom
3 Bathroom
1100 - 1500 sqft
Central Air Conditioning
Forced Air
$625,000
Welcome to your next chapter in this bright and stylish end-unit townhouseoffering the feel of a semi-detached home with added privacy, abundant natural light, and the perfect blend of comfort, space, and low-maintenance living. This nearly new home comes with numerous builder upgrades and is located in the sought-after Rolling Meadows community.The open-concept kitchen and living area is filled with natural light that highlights the upgraded hardwood flooring and contemporary neutral decor. The thoughtfully designed kitchen features stainless steel appliances, a breakfast bar, a pantry, and a convenient closetmaking it both a chefs delight and an ideal space for entertaining. Direct access from the garage into the kitchen adds to the homes functionality.The kitchen flows into a separate dining area with ceramic tile flooring and sliding doors leading to a south-facing backyarda well-maintained outdoor space thats ready for your personal touches and perfect for summer enjoyment.The main floor also offers a spacious foyer and widened hallway, ideal for a small home office or reading nook, along with a 2-piece powder room and additional storage.Upstairs, a solid wood staircase leads to three generously sized bedrooms. The primary bedroom features a walk-in closet and a private 3-piece ensuite. The two additional bedrooms are bright and spacious, each with their own closets. A large, convenient laundry room completes the second floor.The full, unfinished basement includes a sump pump and backwater valve, offering a blank canvas for your future plans whether its a recreation room, home gym, guest suite, or additional living space.Situated in a growing community with the future Thorold Market Place nearby, this is an incredible opportunity to own a well-appointed, move-in ready home with space to grow and personalize.Dont miss your chance book your private showing today! (id:41954)
Property Details
|
MLS® Number
|
X12161481 |
|
Property Type
|
Single Family |
|
Community Name
|
560 - Rolling Meadows |
|
Equipment Type
|
Water Heater - Gas |
|
Features
|
Level Lot, Flat Site, Sump Pump |
|
Parking Space Total
|
2 |
|
Rental Equipment Type
|
Water Heater - Gas |
|
Structure
|
Porch |
|
View Type
|
View |
Building
|
Bathroom Total
|
3 |
|
Bedrooms Above Ground
|
3 |
|
Bedrooms Total
|
3 |
|
Age
|
0 To 5 Years |
|
Appliances
|
Garage Door Opener Remote(s), Water Heater, Water Meter, Blinds, Dryer, Washer |
|
Basement Development
|
Unfinished |
|
Basement Type
|
Full (unfinished) |
|
Construction Style Attachment
|
Attached |
|
Cooling Type
|
Central Air Conditioning |
|
Exterior Finish
|
Stone, Vinyl Siding |
|
Flooring Type
|
Ceramic, Hardwood |
|
Foundation Type
|
Poured Concrete |
|
Half Bath Total
|
1 |
|
Heating Fuel
|
Natural Gas |
|
Heating Type
|
Forced Air |
|
Stories Total
|
2 |
|
Size Interior
|
1100 - 1500 Sqft |
|
Type
|
Row / Townhouse |
|
Utility Water
|
Municipal Water |
Parking
Land
|
Acreage
|
No |
|
Sewer
|
Sanitary Sewer |
|
Size Depth
|
106 Ft ,6 In |
|
Size Frontage
|
29 Ft ,7 In |
|
Size Irregular
|
29.6 X 106.5 Ft |
|
Size Total Text
|
29.6 X 106.5 Ft|under 1/2 Acre |
|
Zoning Description
|
Fd |
Rooms
| Level |
Type |
Length |
Width |
Dimensions |
|
Second Level |
Laundry Room |
2.06 m |
1.8 m |
2.06 m x 1.8 m |
|
Second Level |
Primary Bedroom |
4.22 m |
3.99 m |
4.22 m x 3.99 m |
|
Second Level |
Bathroom |
2.67 m |
1.83 m |
2.67 m x 1.83 m |
|
Second Level |
Bedroom 2 |
4.27 m |
3.25 m |
4.27 m x 3.25 m |
|
Second Level |
Bedroom 3 |
3.53 m |
2.97 m |
3.53 m x 2.97 m |
|
Second Level |
Bathroom |
2.77 m |
1.5 m |
2.77 m x 1.5 m |
|
Lower Level |
Recreational, Games Room |
11.71 m |
5.87 m |
11.71 m x 5.87 m |
|
Main Level |
Foyer |
2.18 m |
1.88 m |
2.18 m x 1.88 m |
|
Main Level |
Living Room |
4.22 m |
3.53 m |
4.22 m x 3.53 m |
|
Main Level |
Kitchen |
4.7 m |
2.39 m |
4.7 m x 2.39 m |
|
Main Level |
Dining Room |
2.87 m |
2.39 m |
2.87 m x 2.39 m |
Utilities
|
Cable
|
Available |
|
Sewer
|
Installed |
https://www.realtor.ca/real-estate/28342739/212-explorer-way-thorold-rolling-meadows-560-rolling-meadows












































