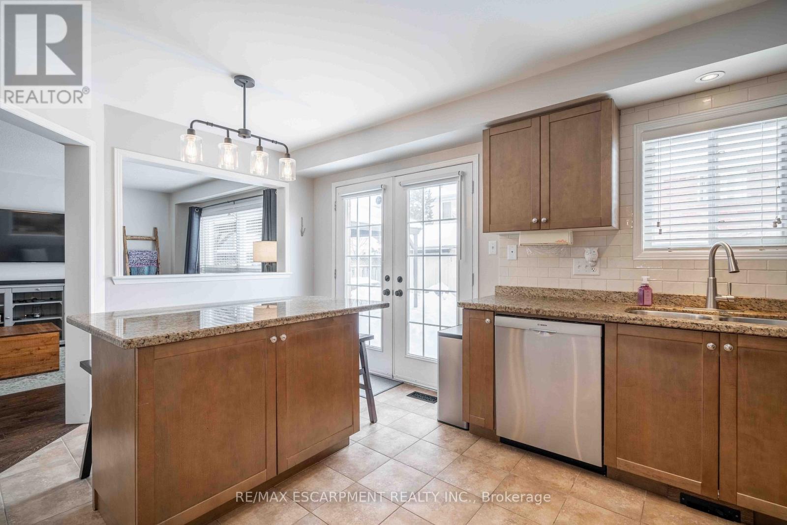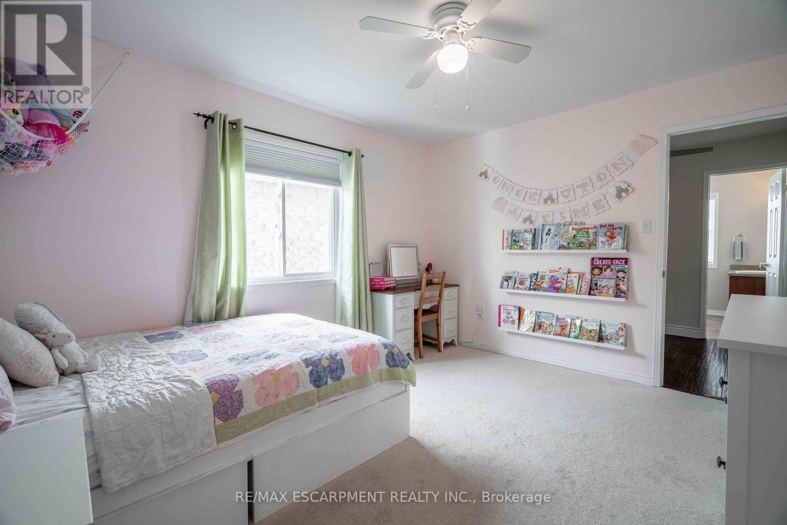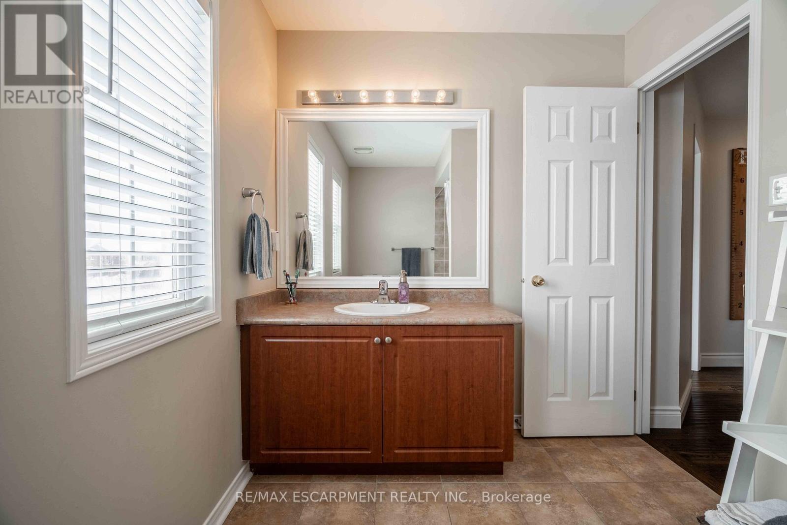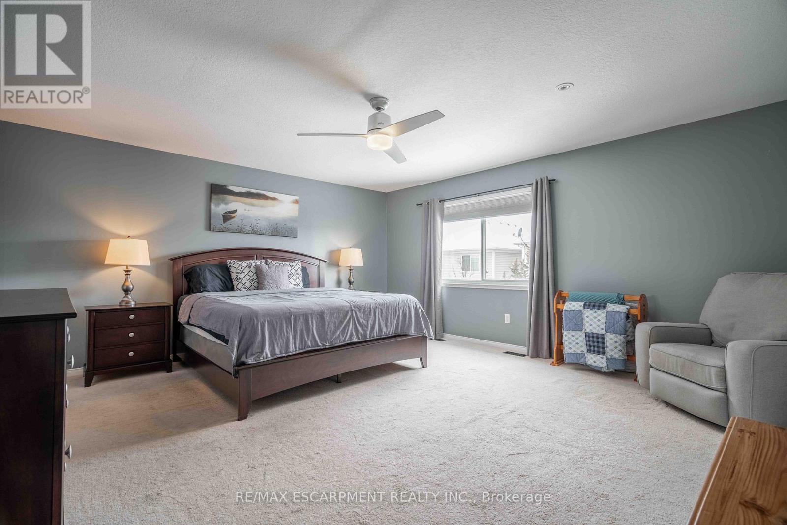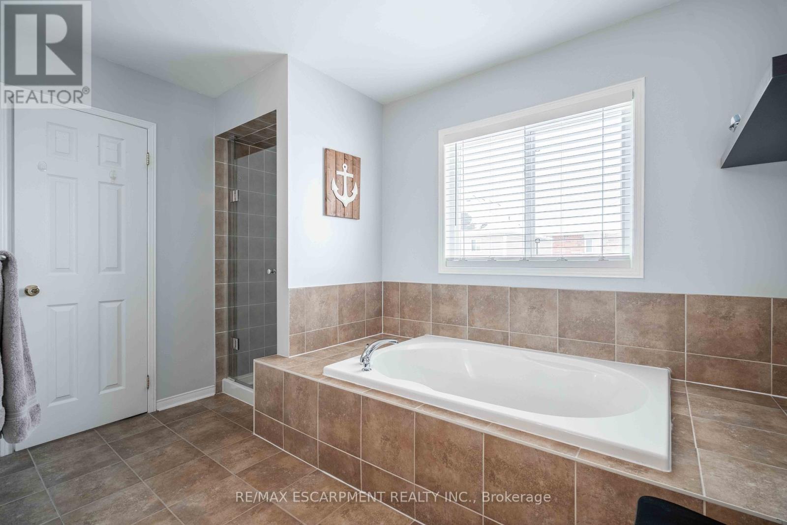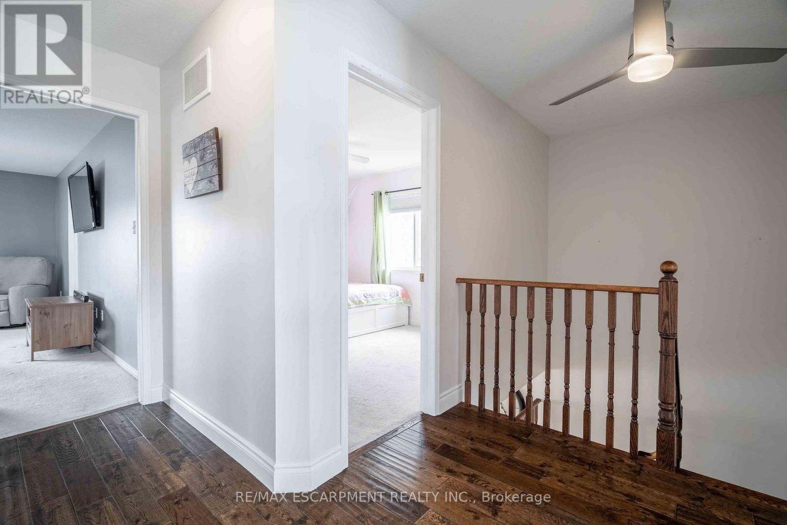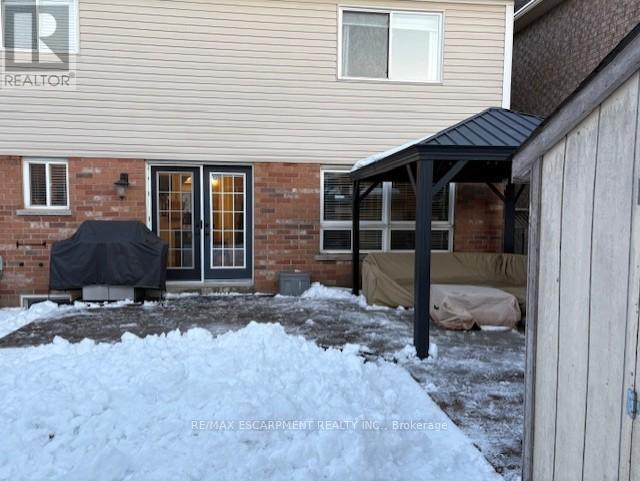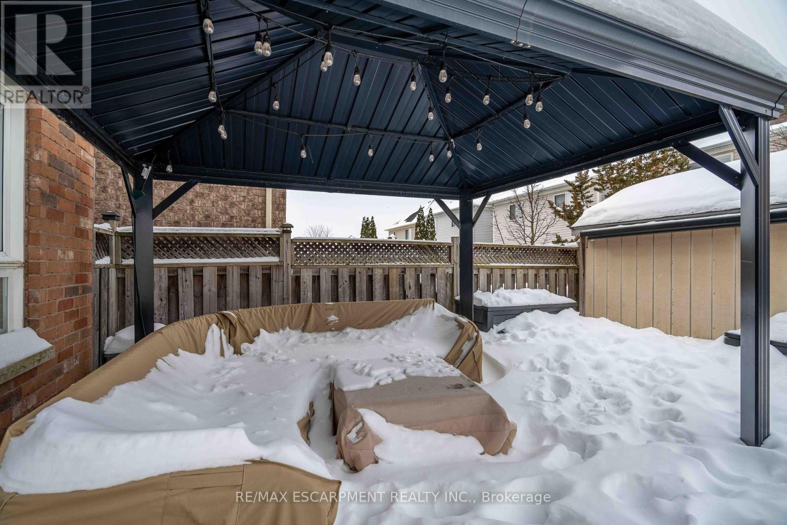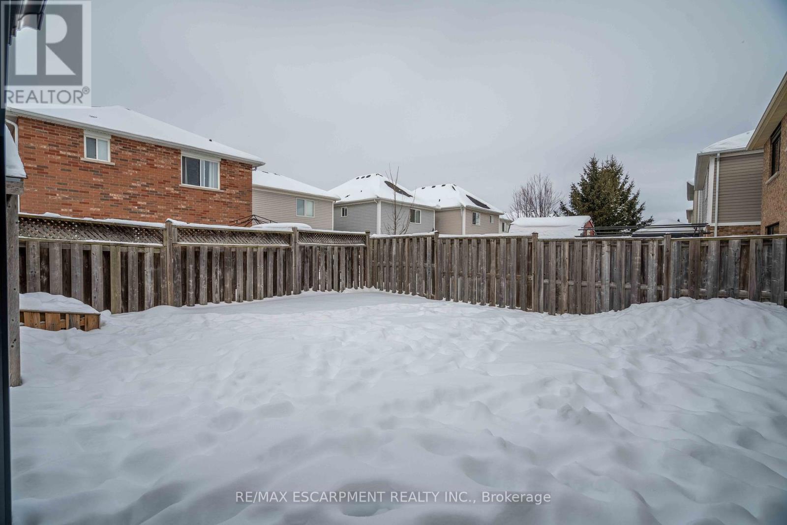3 Bedroom
4 Bathroom
Central Air Conditioning
Forced Air
$799,999
Welcome to 212 Bradley Ave in attractive Binbrook. This home is unforgettably, move in ready. Alluring open concept design with center island. Upgrades are endless, from extra spacious bedrooms to a finished basement with a luxurious walk in pantry for any chefs dream. Finished basement offers built in desk, bath, storage, newly finished in '21. Potential for generator fully wired for the home. Laundry upstairs for your convenience. Enchanting French doors, lead to gazebo with relaxing yard. Siding on exterior replaced in '19. Back up sump pump - Gas hook ups for BBQ & Stove. Custom blinds & black out curtains - built in closet organizers - front porch & side path finished with aggregate, driveway finished in asphalt with additional boulevard parking. Garage neat & tidy with extra storage above, and a workbench for additional space. (id:41954)
Property Details
|
MLS® Number
|
X11987089 |
|
Property Type
|
Single Family |
|
Community Name
|
Binbrook |
|
Amenities Near By
|
Park, Schools |
|
Community Features
|
Community Centre |
|
Features
|
Sump Pump |
|
Parking Space Total
|
3 |
|
Structure
|
Shed |
Building
|
Bathroom Total
|
4 |
|
Bedrooms Above Ground
|
3 |
|
Bedrooms Total
|
3 |
|
Appliances
|
Central Vacuum, Dishwasher, Dryer, Garage Door Opener, Microwave, Range, Refrigerator, Stove, Washer, Window Coverings |
|
Basement Development
|
Finished |
|
Basement Type
|
Full (finished) |
|
Construction Style Attachment
|
Detached |
|
Cooling Type
|
Central Air Conditioning |
|
Exterior Finish
|
Brick, Vinyl Siding |
|
Half Bath Total
|
2 |
|
Heating Fuel
|
Natural Gas |
|
Heating Type
|
Forced Air |
|
Stories Total
|
2 |
|
Type
|
House |
|
Utility Power
|
Generator |
|
Utility Water
|
Municipal Water |
Parking
Land
|
Acreage
|
No |
|
Fence Type
|
Fenced Yard |
|
Land Amenities
|
Park, Schools |
|
Sewer
|
Sanitary Sewer |
|
Size Depth
|
86 Ft ,2 In |
|
Size Frontage
|
36 Ft ,1 In |
|
Size Irregular
|
36.1 X 86.19 Ft |
|
Size Total Text
|
36.1 X 86.19 Ft |
Rooms
| Level |
Type |
Length |
Width |
Dimensions |
|
Second Level |
Primary Bedroom |
5 m |
4.7 m |
5 m x 4.7 m |
|
Second Level |
Bedroom |
3.96 m |
3.35 m |
3.96 m x 3.35 m |
|
Second Level |
Bedroom |
5.34 m |
3.45 m |
5.34 m x 3.45 m |
|
Second Level |
Bathroom |
|
|
Measurements not available |
|
Second Level |
Bathroom |
|
|
Measurements not available |
|
Second Level |
Laundry Room |
|
|
Measurements not available |
|
Basement |
Bathroom |
|
|
Measurements not available |
|
Main Level |
Dining Room |
4.57 m |
4.57 m |
4.57 m x 4.57 m |
|
Main Level |
Kitchen |
4.88 m |
3.35 m |
4.88 m x 3.35 m |
|
Main Level |
Dining Room |
3.66 m |
3.17 m |
3.66 m x 3.17 m |
|
Main Level |
Bathroom |
|
|
Measurements not available |
https://www.realtor.ca/real-estate/27949739/212-bradley-avenue-hamilton-binbrook-binbrook












