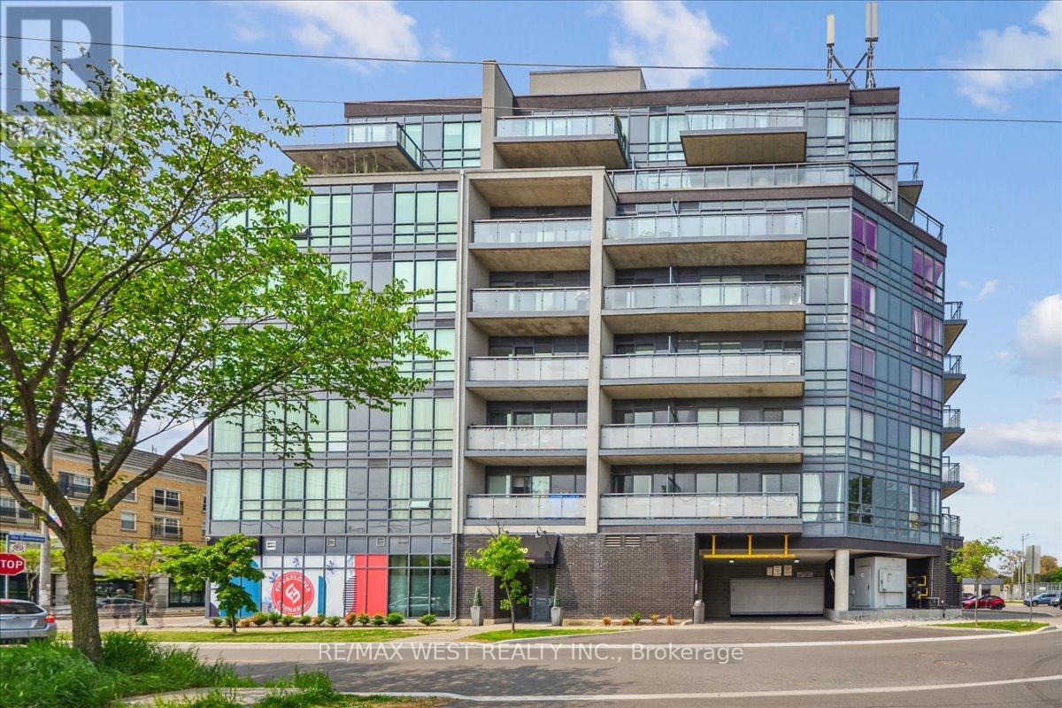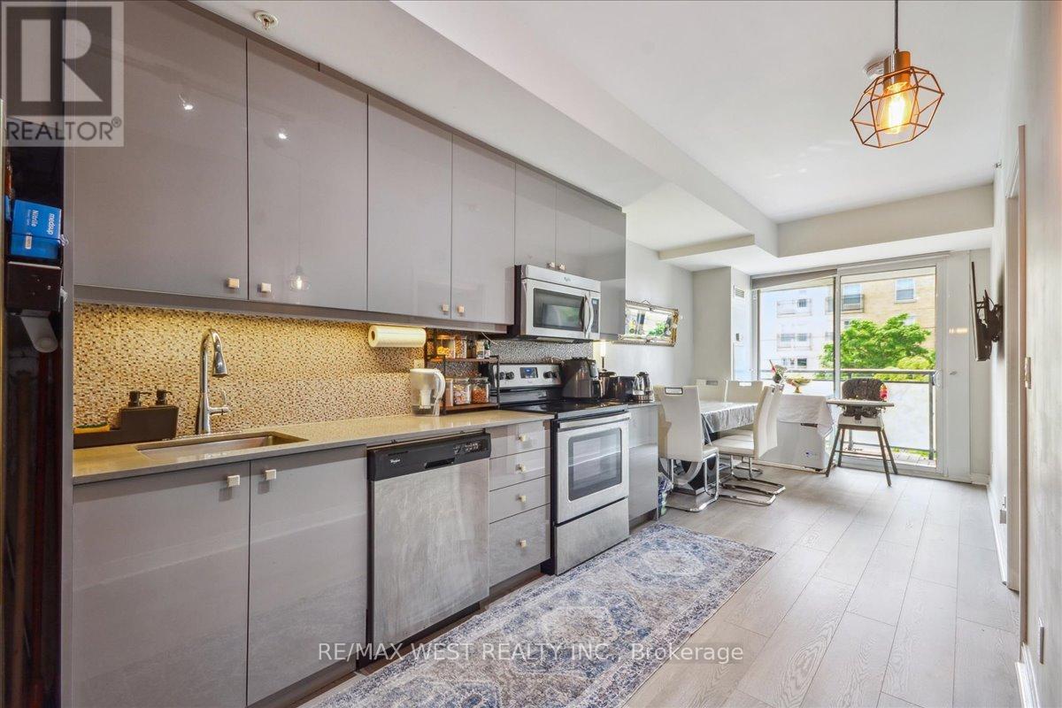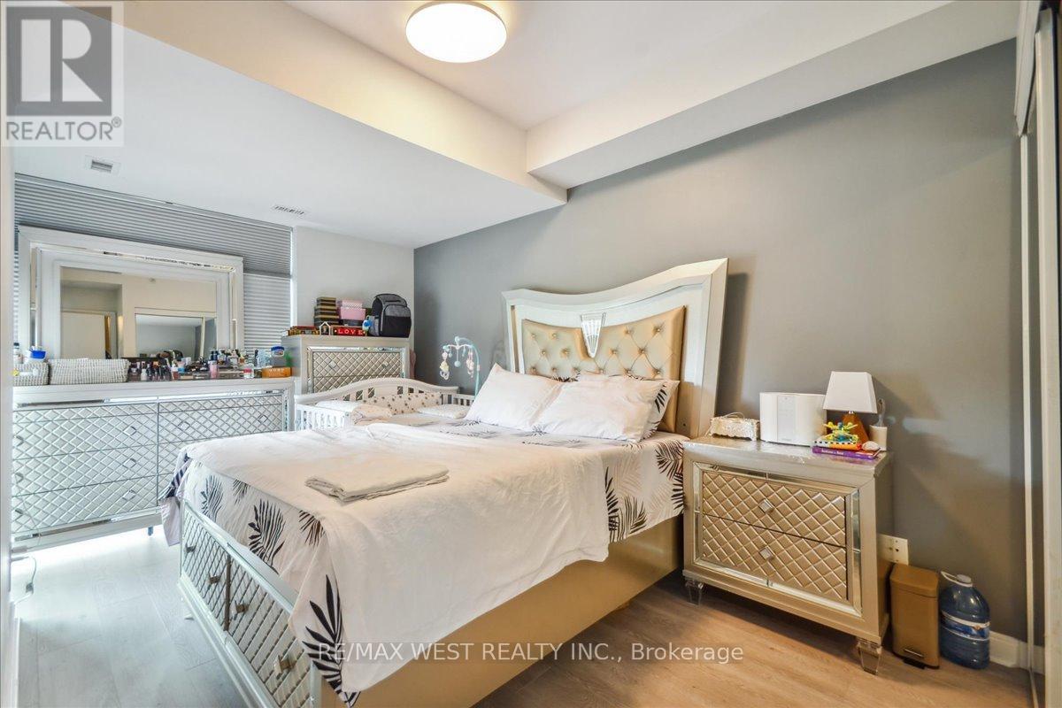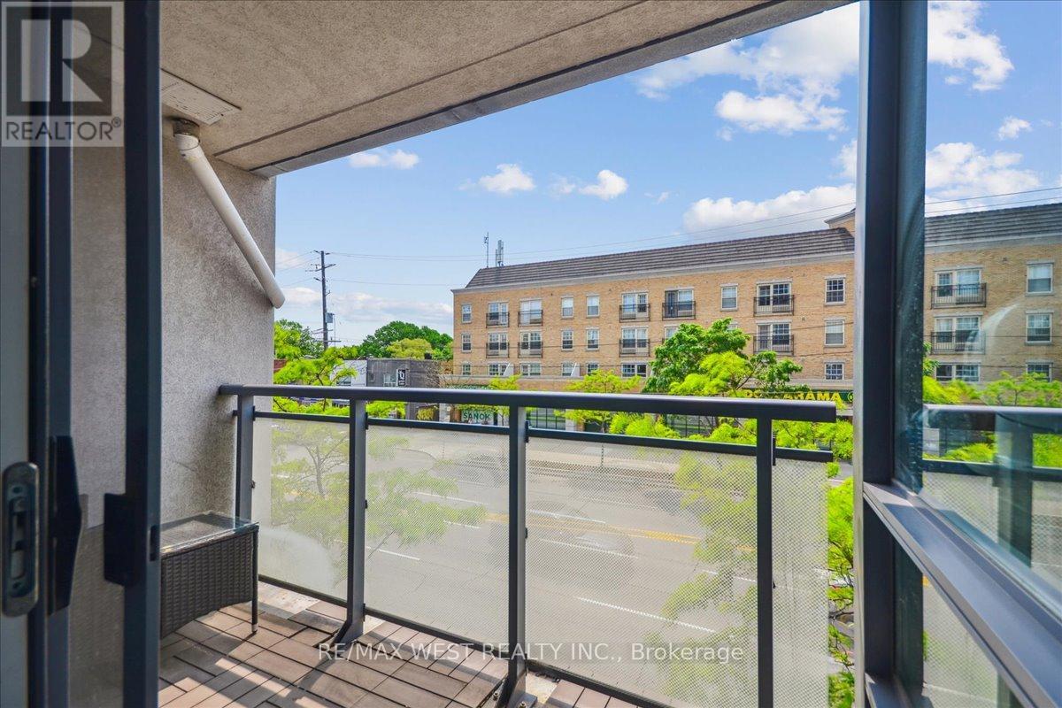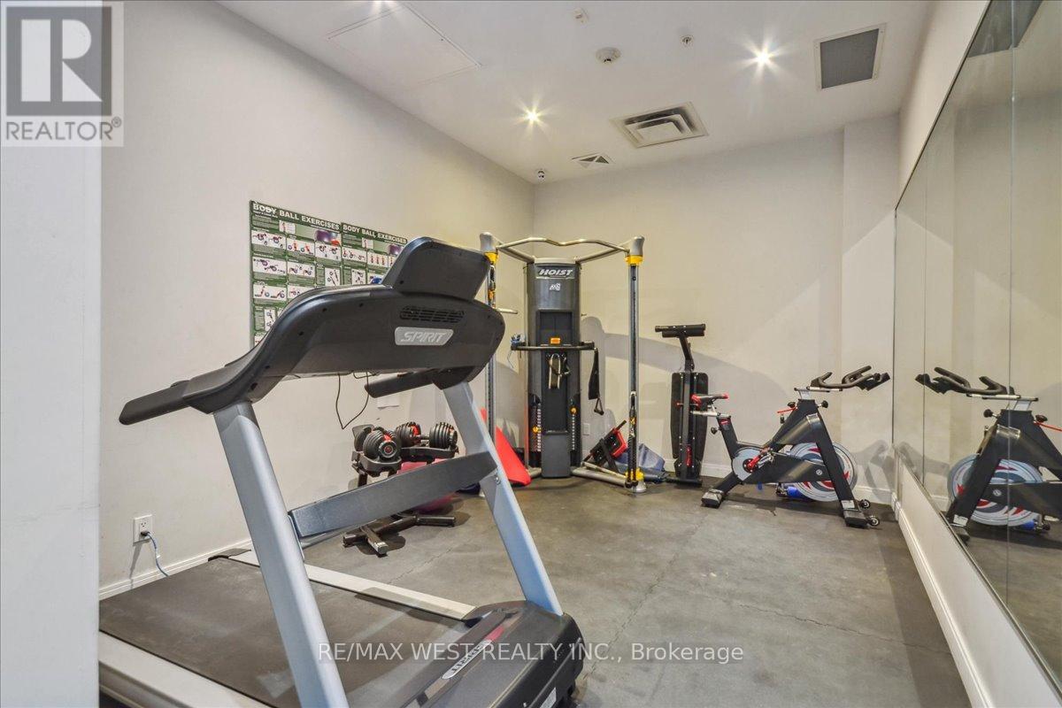212 - 760 The Queens Way Toronto (Stonegate-Queensway), Ontario M8Z 0E1
2 Bedroom
2 Bathroom
700 - 799 sqft
Central Air Conditioning
Forced Air
$660,000Maintenance, Common Area Maintenance, Parking, Insurance
$694.79 Monthly
Maintenance, Common Area Maintenance, Parking, Insurance
$694.79 MonthlySpacious and peaceful condo living in Etobicoke! This safe eight-storey boutique building offers its owners responsive on-site property management staff, a secured parcel locker, a gym, a meeting/party room and visitor parking. Walk to top schools in the area including Etobicoke School of Arts & Bishop Allen. This walkable neighbourhood is the real highlight; moments from No Frills, Costco, IKEA, restaurants, multiple TTC & Go Lines, highways, and all the tranquility and activities of the park. Close to Humber River Trail system, 1 underground parking spot & 1 locker. This is a very well maintained building! (id:41954)
Property Details
| MLS® Number | W12195392 |
| Property Type | Single Family |
| Community Name | Stonegate-Queensway |
| Amenities Near By | Public Transit, Park |
| Community Features | Pet Restrictions |
| Features | Balcony, Carpet Free, In Suite Laundry |
| Parking Space Total | 1 |
Building
| Bathroom Total | 2 |
| Bedrooms Above Ground | 2 |
| Bedrooms Total | 2 |
| Age | 6 To 10 Years |
| Amenities | Exercise Centre, Party Room, Visitor Parking, Storage - Locker |
| Appliances | Dishwasher, Dryer, Microwave, Stove, Washer, Refrigerator |
| Cooling Type | Central Air Conditioning |
| Exterior Finish | Brick |
| Fire Protection | Security System, Smoke Detectors |
| Flooring Type | Laminate |
| Heating Fuel | Natural Gas |
| Heating Type | Forced Air |
| Size Interior | 700 - 799 Sqft |
| Type | Apartment |
Parking
| Underground | |
| Garage |
Land
| Acreage | No |
| Land Amenities | Public Transit, Park |
Rooms
| Level | Type | Length | Width | Dimensions |
|---|---|---|---|---|
| Main Level | Living Room | 3.15 m | 2.51 m | 3.15 m x 2.51 m |
| Main Level | Kitchen | 6.1 m | 2.35 m | 6.1 m x 2.35 m |
| Main Level | Primary Bedroom | 4.5 m | 2.61 m | 4.5 m x 2.61 m |
| Main Level | Bedroom 2 | 3.79 m | 2.59 m | 3.79 m x 2.59 m |
Interested?
Contact us for more information
