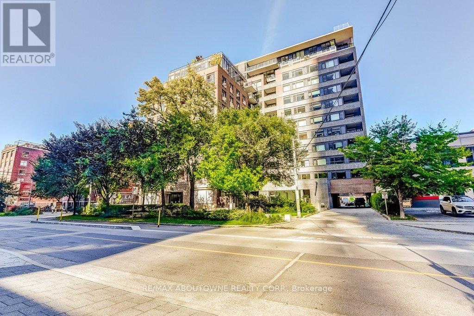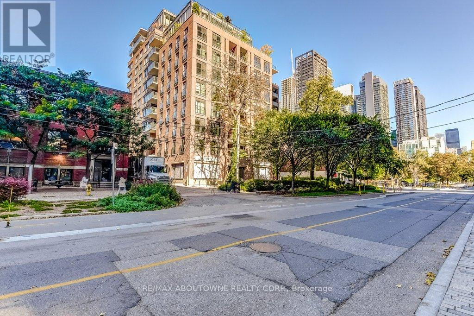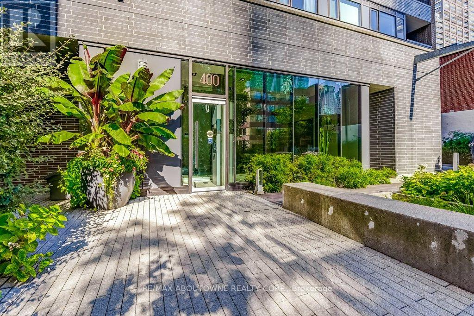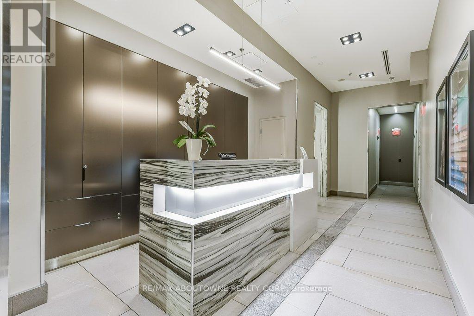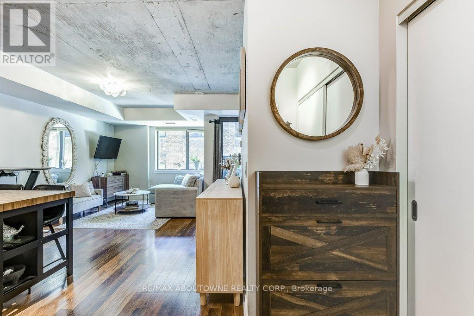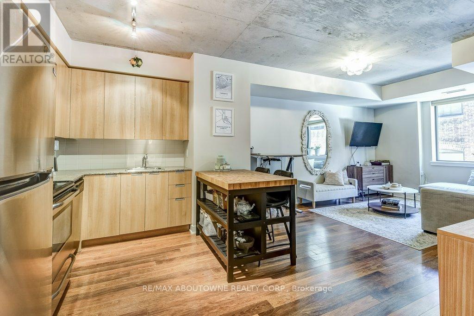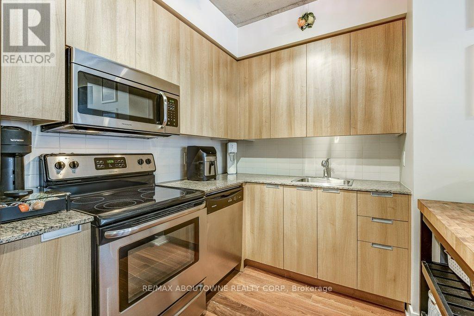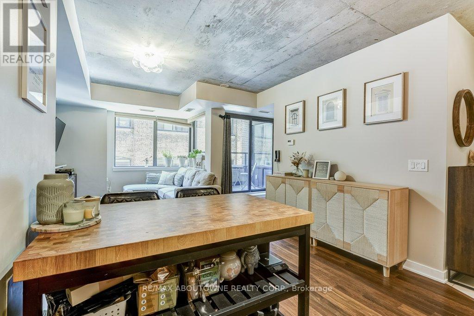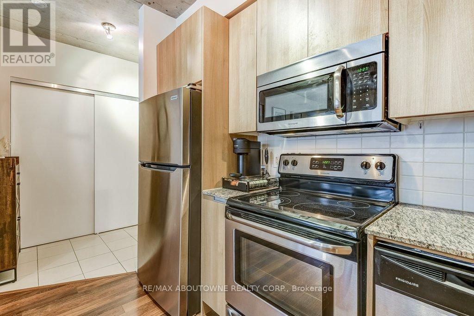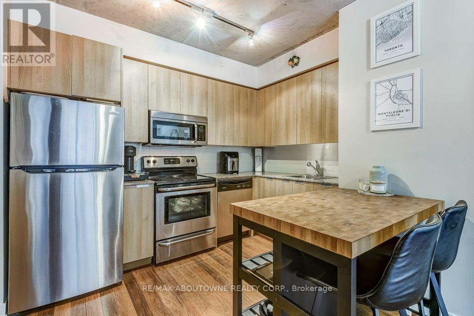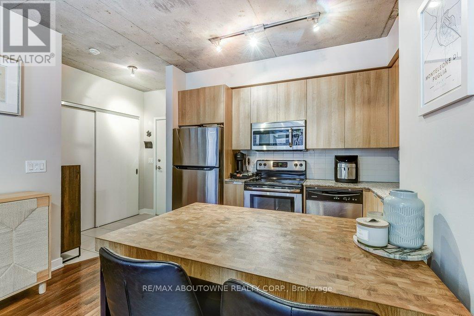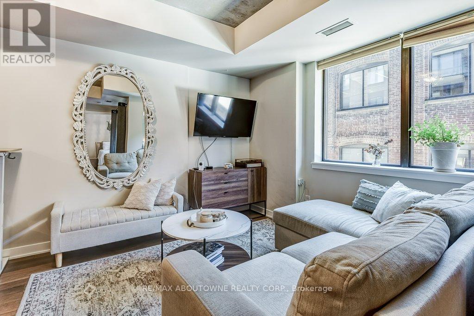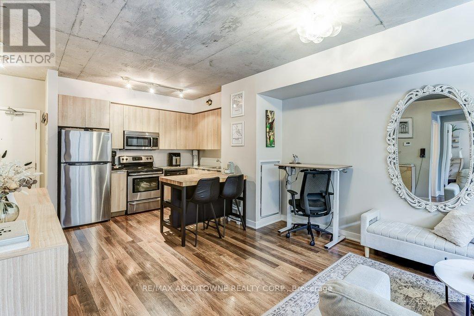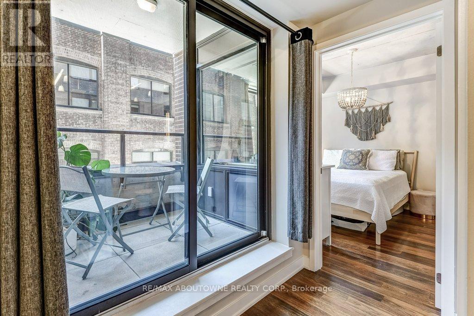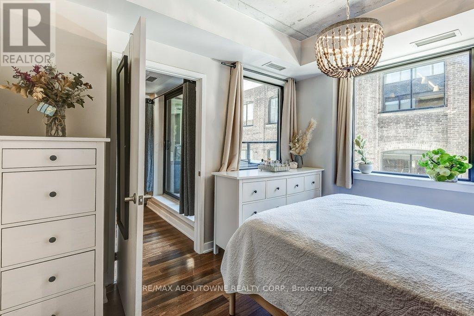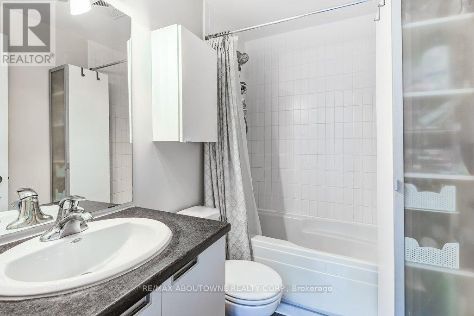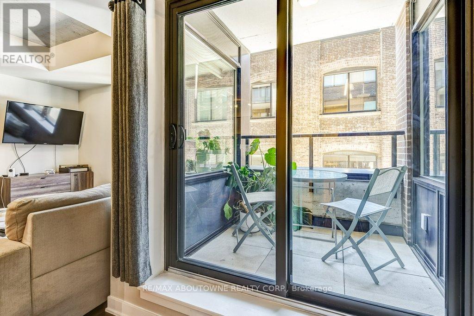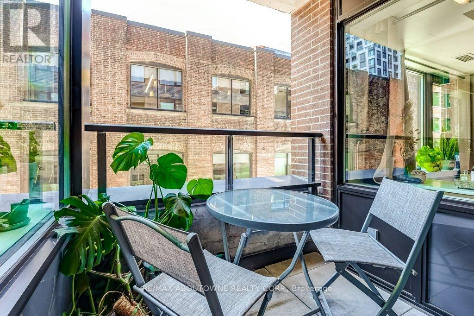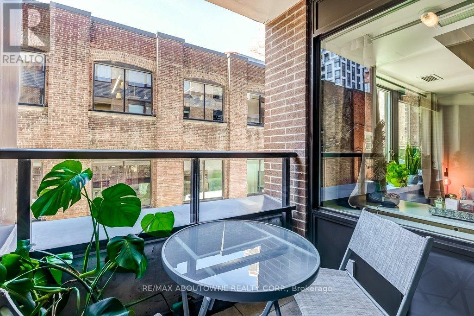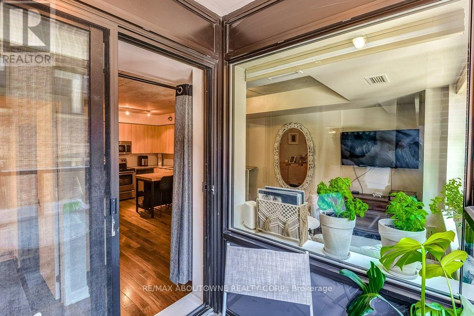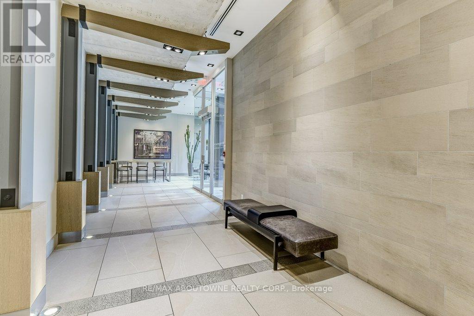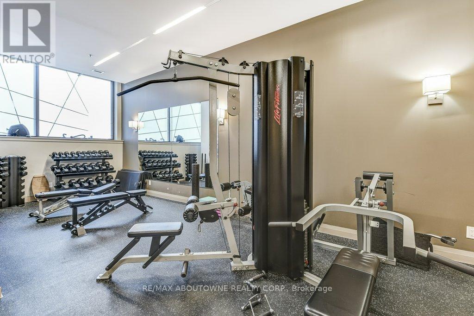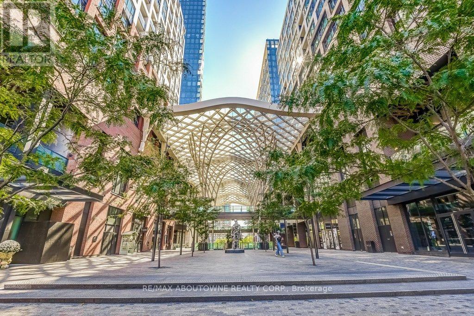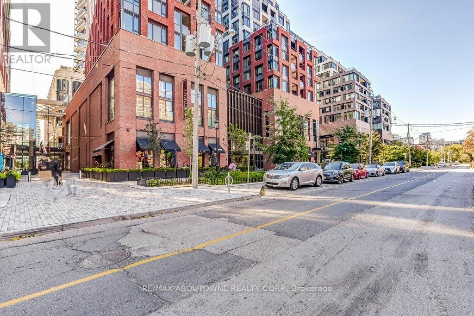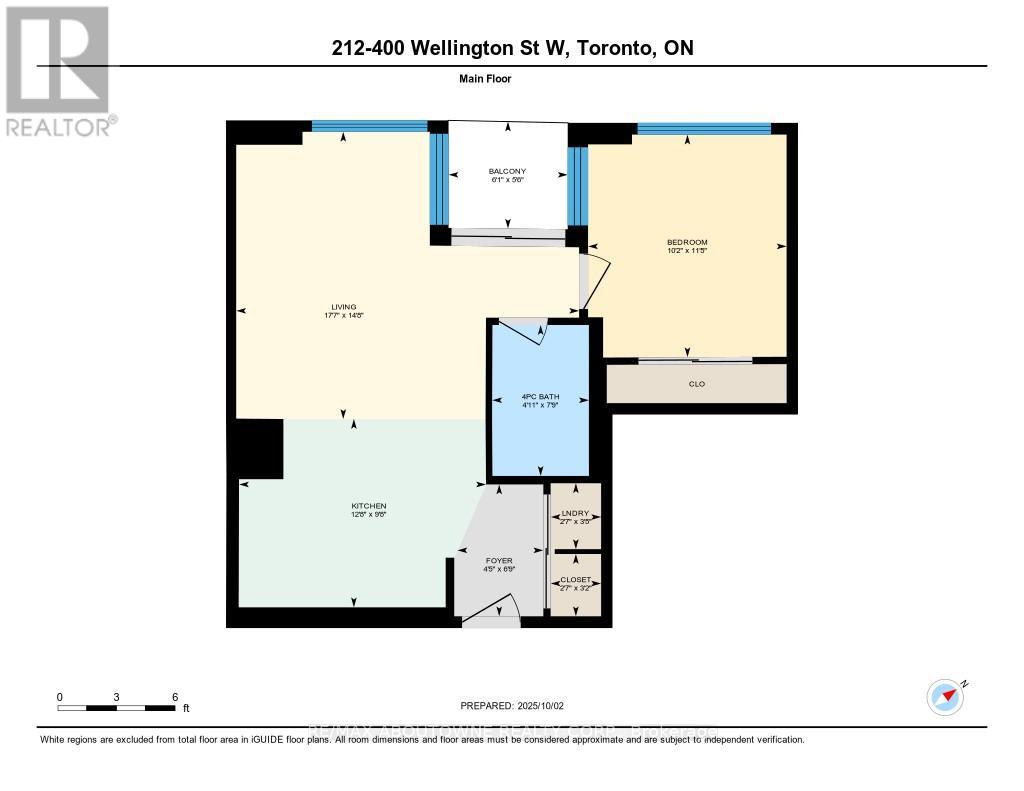212 - 400 Wellington Street W Toronto (Waterfront Communities), Ontario M5V 0B5
$668,888Maintenance, Heat, Water, Insurance, Parking, Common Area Maintenance
$596.87 Monthly
Maintenance, Heat, Water, Insurance, Parking, Common Area Maintenance
$596.87 MonthlyDiscover urban living at it's finest at 400 Wellington St W, a boutique mid-rise treasure nestled in the heart of Toronto's Fashion District. Tucked away on one of downtown's most peaceful, tree-lined streets, this intimate residence offers a rare blend of tranquility and city vibrance delivering a true sense of community in a coveted pocket of the core. Directly across from The Well, Toronto's newest lifestyle hub for world-class shopping, dining, and entertainment. Every convenience is at your doorstep. Surrounded by cafés, restaurants, sports venues, fitness studios, parks, and even the shores of Lake Ontario. No car required but you will have parking and a locker included. Inside, this favoured and rarely offered layout is flooded with natural light, featuring a balcony framed by windows - the perfect extension of your living space. Thoughtfully designed for both style and functionality, this suite delivers effortless comfort in every corner. Building amenities include a fully equipped gym and visitor parking, making hosting friends and family a breeze. A truly special opportunity in one of Toronto's most beloved boutique residences. Suites like this seldom come to market. (id:41954)
Property Details
| MLS® Number | C12445174 |
| Property Type | Single Family |
| Community Name | Waterfront Communities C1 |
| Community Features | Pet Restrictions |
| Equipment Type | None |
| Features | Carpet Free, In Suite Laundry |
| Parking Space Total | 1 |
| Rental Equipment Type | None |
Building
| Bathroom Total | 1 |
| Bedrooms Above Ground | 1 |
| Bedrooms Total | 1 |
| Amenities | Security/concierge, Exercise Centre, Visitor Parking, Storage - Locker |
| Appliances | Dishwasher, Dryer, Microwave, Stove, Washer, Window Coverings, Refrigerator |
| Cooling Type | Central Air Conditioning |
| Exterior Finish | Brick |
| Heating Fuel | Natural Gas |
| Heating Type | Forced Air |
| Size Interior | 600 - 699 Sqft |
| Type | Apartment |
Parking
| Underground | |
| Garage |
Land
| Acreage | No |
| Zoning Description | I3 D7 |
Rooms
| Level | Type | Length | Width | Dimensions |
|---|---|---|---|---|
| Main Level | Kitchen | 3.86 m | 2.94 m | 3.86 m x 2.94 m |
| Main Level | Living Room | 5.35 m | 4.48 m | 5.35 m x 4.48 m |
| Main Level | Primary Bedroom | 3.47 m | 3.1 m | 3.47 m x 3.1 m |
| Main Level | Bathroom | 2.36 m | 1.51 m | 2.36 m x 1.51 m |
| Main Level | Foyer | 2.06 m | 1.34 m | 2.06 m x 1.34 m |
| Main Level | Laundry Room | 1.03 m | 0.79 m | 1.03 m x 0.79 m |
| Main Level | Other | 1.86 m | 1.67 m | 1.86 m x 1.67 m |
Interested?
Contact us for more information
