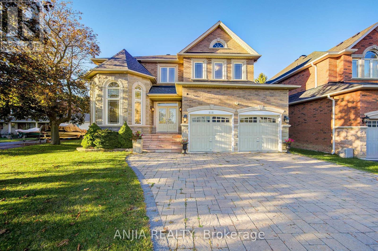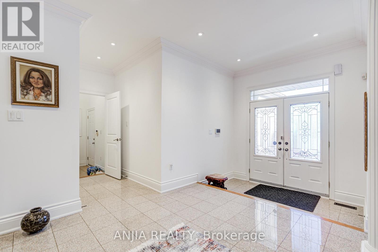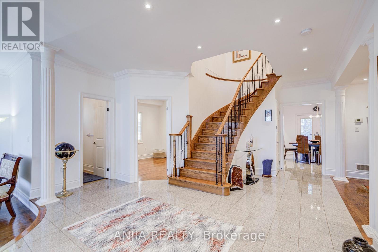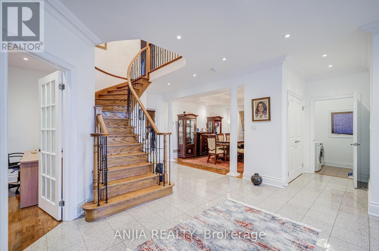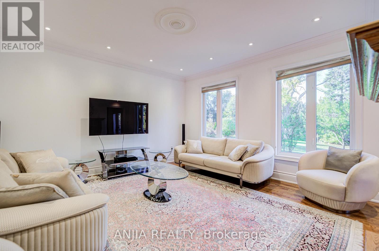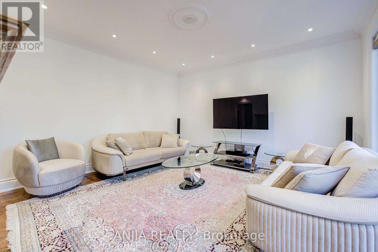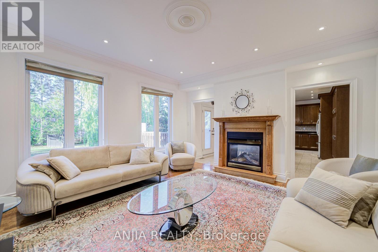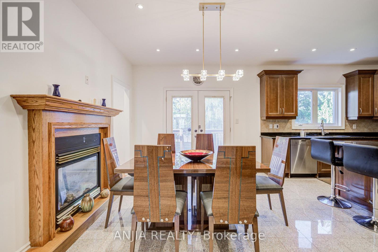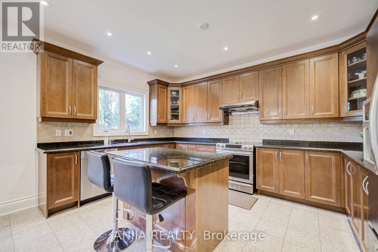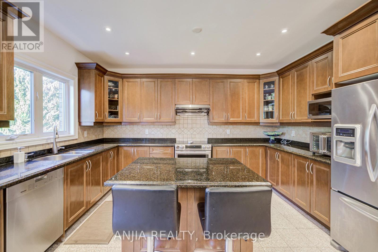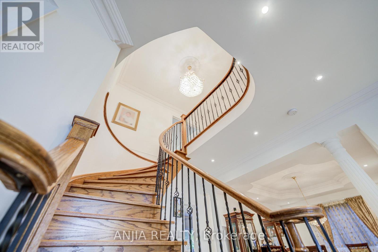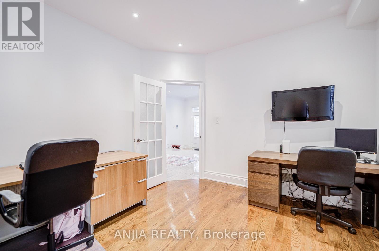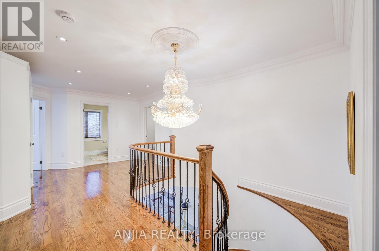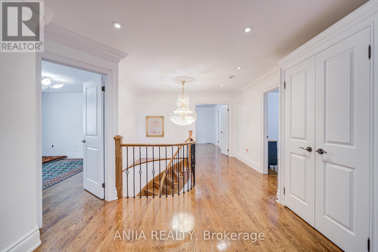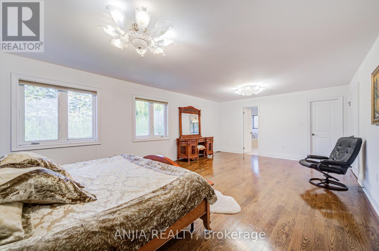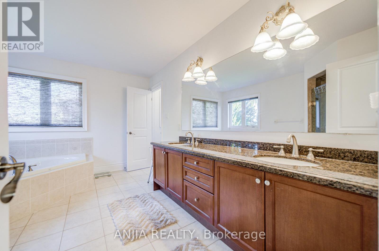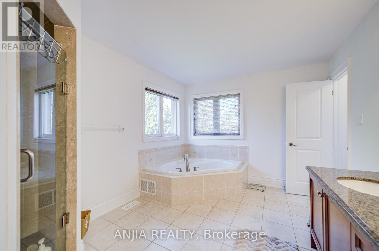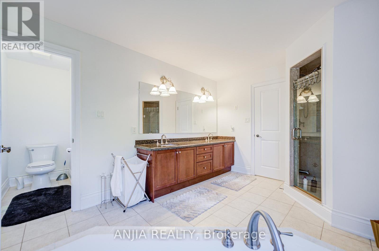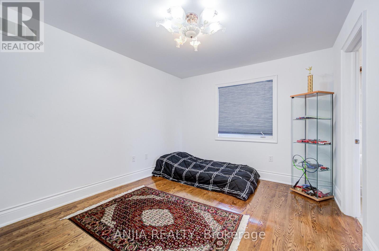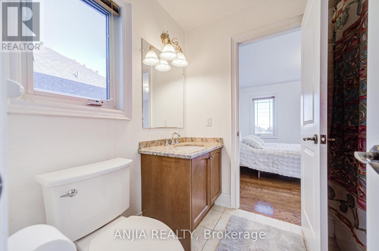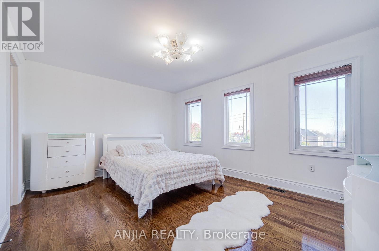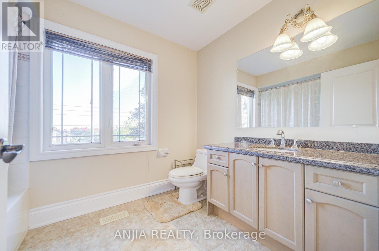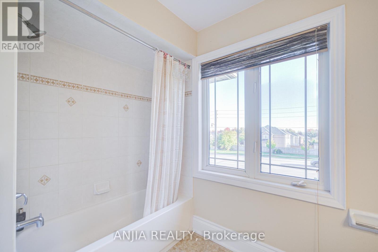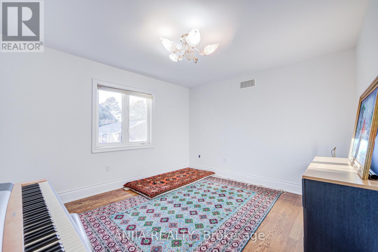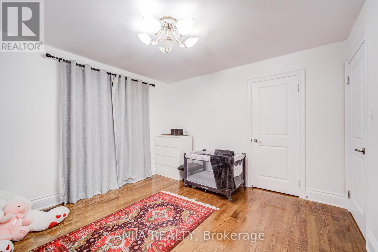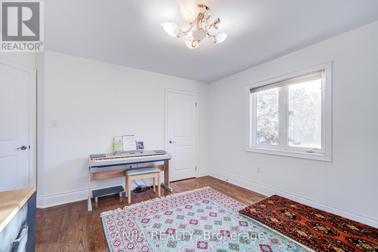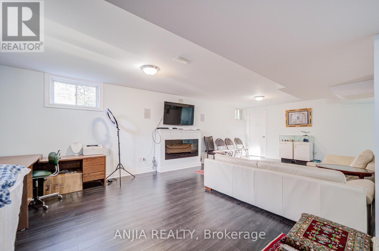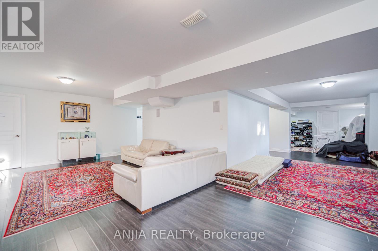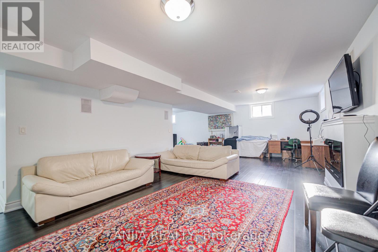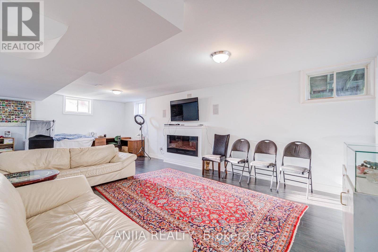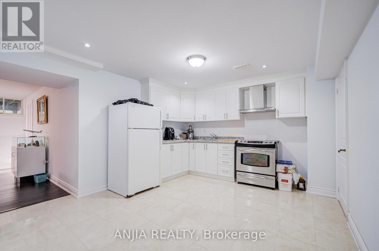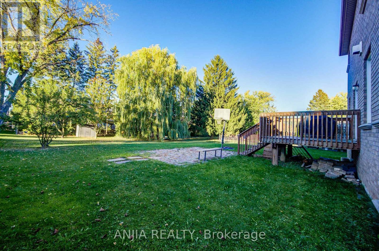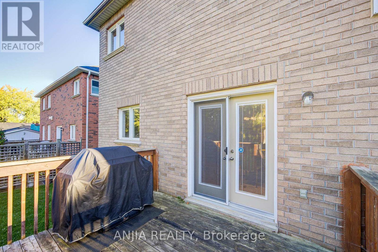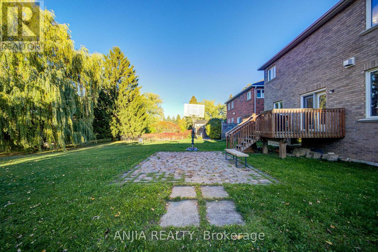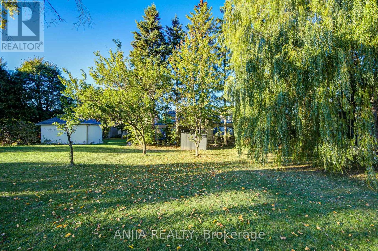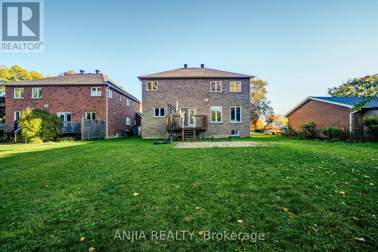6 Bedroom
5 Bathroom
3000 - 3500 sqft
Fireplace
Central Air Conditioning
Forced Air
$2,380,000
Stunning Double Garage Home Nestled In The Prestigious Jefferson Community Of Richmond Hill! This Spacious 5 Bedroom Brick & Stone Home Boasts A Functional Layout, Including A Main Floor Den & Finished Basement With One Bedroom And A Separate Kitchen. Enjoy Elegant Details Like Hardwood Floors, Cathedral & Coffered Ceilings, A Sunken Living Room, And Multiple Gas Fireplaces. The Gourmet Kitchen Features A Center Island & Breakfast Area With Walkout To A Private, Wooded Backyard. The Expansive Primary Bedroom Offers A 5-Pc Ensuite & Walk-In Closets. Additional Highlights 4 Driveway Parking, Concrete Foundation, Central Air, And Easy Access To Yonge/Nineteenth, Public Transit, Schools, Parks, And More. Perfect For Families Seeking Comfort, Space, And Convenience In A Desirable Neighbourhood! (id:41954)
Property Details
|
MLS® Number
|
N12467938 |
|
Property Type
|
Single Family |
|
Community Name
|
Jefferson |
|
Amenities Near By
|
Public Transit |
|
Features
|
Level Lot, Wooded Area |
|
Parking Space Total
|
6 |
Building
|
Bathroom Total
|
5 |
|
Bedrooms Above Ground
|
5 |
|
Bedrooms Below Ground
|
1 |
|
Bedrooms Total
|
6 |
|
Appliances
|
Dishwasher, Dryer, Stove, Washer, Refrigerator |
|
Basement Development
|
Finished |
|
Basement Type
|
N/a (finished) |
|
Construction Style Attachment
|
Detached |
|
Cooling Type
|
Central Air Conditioning |
|
Exterior Finish
|
Brick, Stone |
|
Fireplace Present
|
Yes |
|
Flooring Type
|
Hardwood, Ceramic |
|
Foundation Type
|
Concrete |
|
Half Bath Total
|
1 |
|
Heating Fuel
|
Natural Gas |
|
Heating Type
|
Forced Air |
|
Stories Total
|
2 |
|
Size Interior
|
3000 - 3500 Sqft |
|
Type
|
House |
|
Utility Water
|
Municipal Water |
Parking
Land
|
Acreage
|
No |
|
Land Amenities
|
Public Transit |
|
Sewer
|
Sanitary Sewer |
|
Size Depth
|
205 Ft |
|
Size Frontage
|
52 Ft |
|
Size Irregular
|
52 X 205 Ft |
|
Size Total Text
|
52 X 205 Ft |
|
Zoning Description
|
Residential |
Rooms
| Level |
Type |
Length |
Width |
Dimensions |
|
Second Level |
Bedroom 4 |
4.75 m |
3.53 m |
4.75 m x 3.53 m |
|
Second Level |
Bedroom 5 |
4.02 m |
3.23 m |
4.02 m x 3.23 m |
|
Second Level |
Primary Bedroom |
7.26 m |
4.41 m |
7.26 m x 4.41 m |
|
Second Level |
Bedroom 2 |
4.72 m |
3.5 m |
4.72 m x 3.5 m |
|
Second Level |
Bedroom 3 |
4 m |
3.2 m |
4 m x 3.2 m |
|
Main Level |
Living Room |
5.02 m |
3.65 m |
5.02 m x 3.65 m |
|
Main Level |
Dining Room |
4.41 m |
3.65 m |
4.41 m x 3.65 m |
|
Main Level |
Kitchen |
4.36 m |
3 m |
4.36 m x 3 m |
|
Main Level |
Eating Area |
4.36 m |
3.35 m |
4.36 m x 3.35 m |
|
Main Level |
Family Room |
4.82 m |
4.36 m |
4.82 m x 4.36 m |
|
Main Level |
Den |
3.6 m |
3.5 m |
3.6 m x 3.5 m |
Utilities
|
Cable
|
Installed |
|
Electricity
|
Installed |
|
Sewer
|
Installed |
https://www.realtor.ca/real-estate/29001815/212-19th-avenue-richmond-hill-jefferson-jefferson
