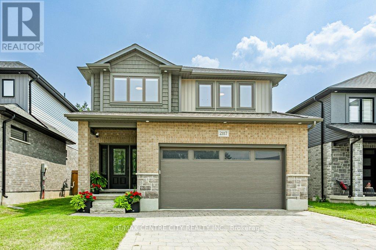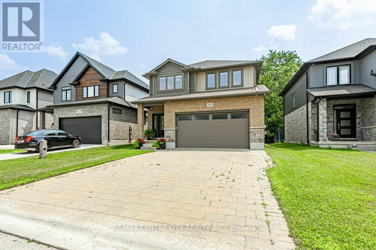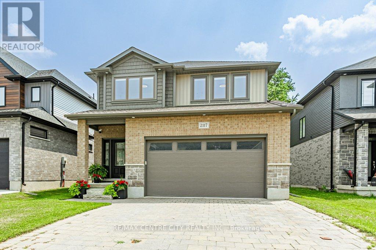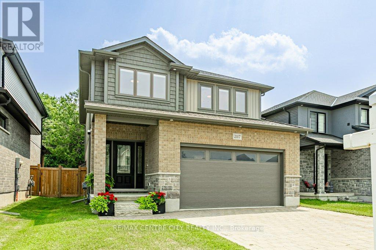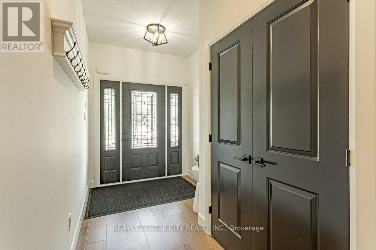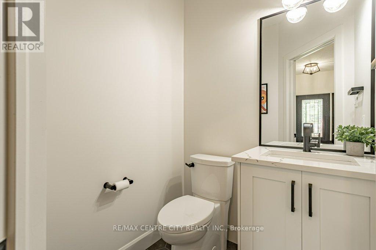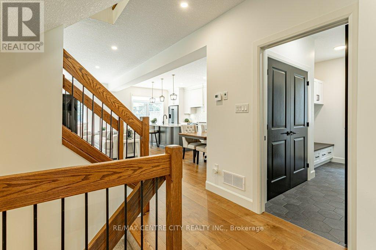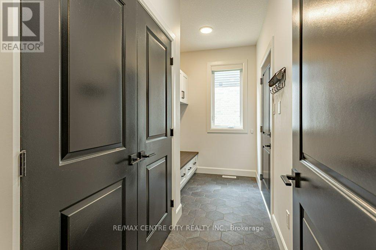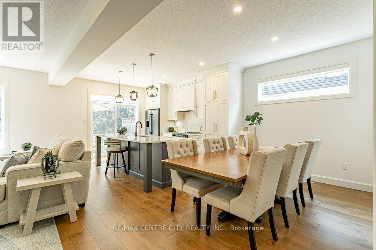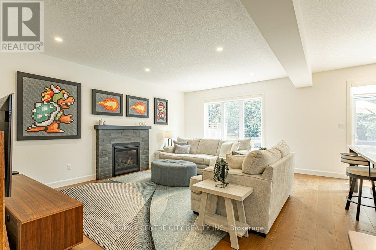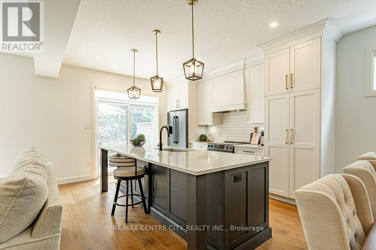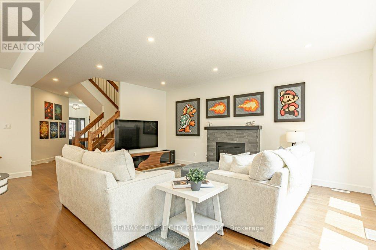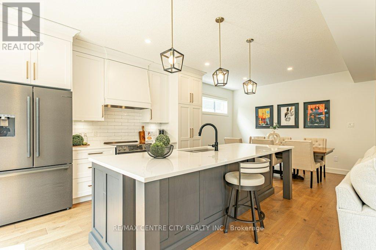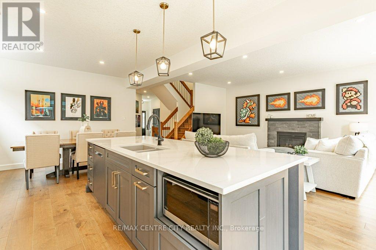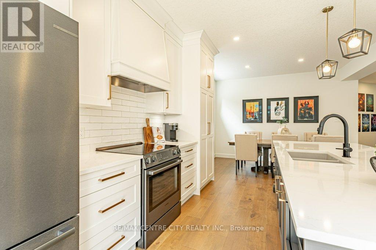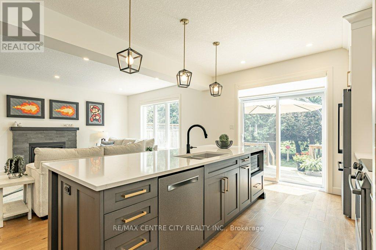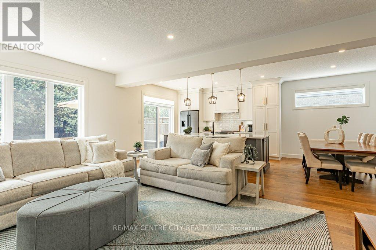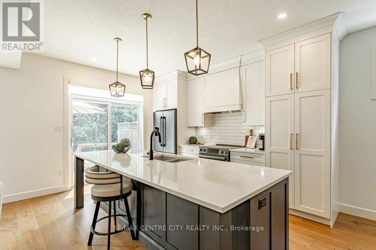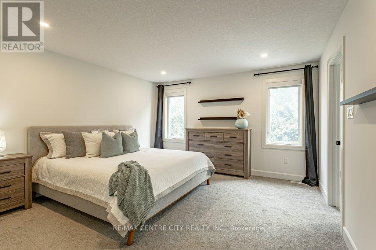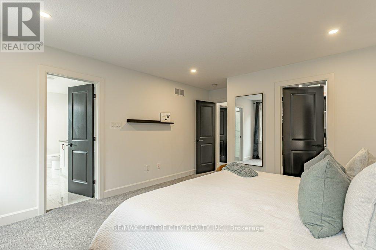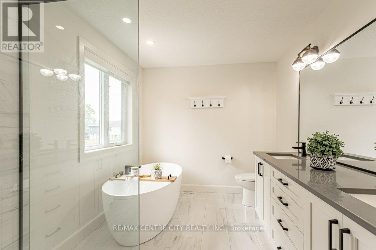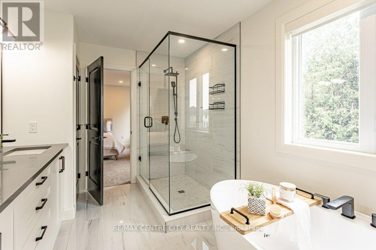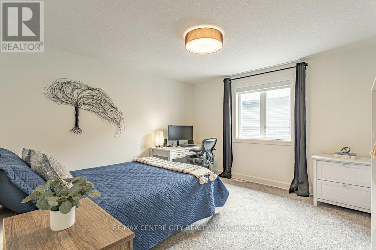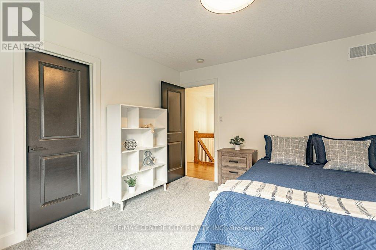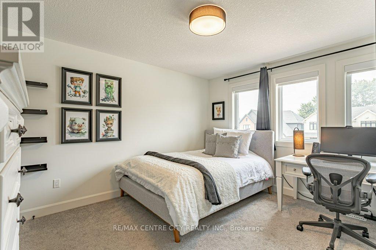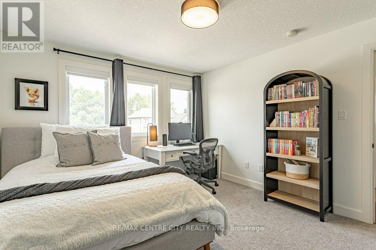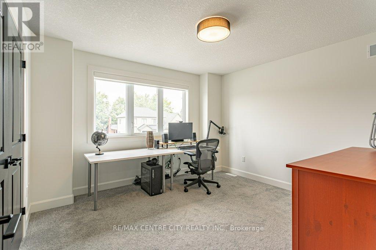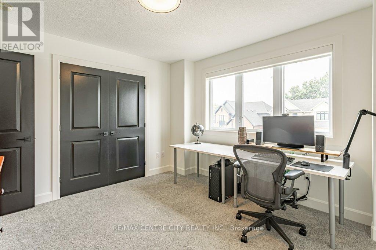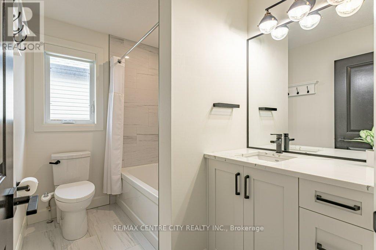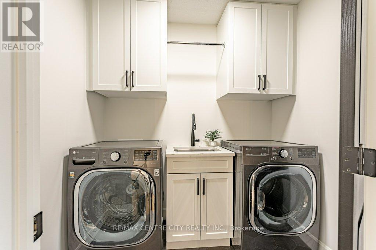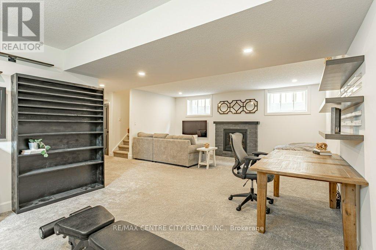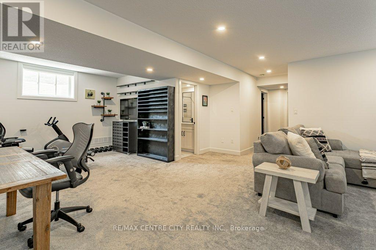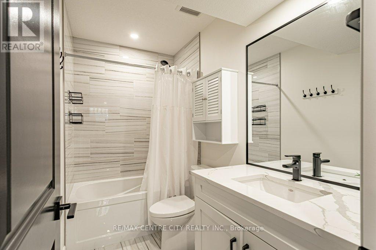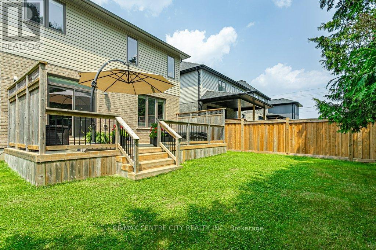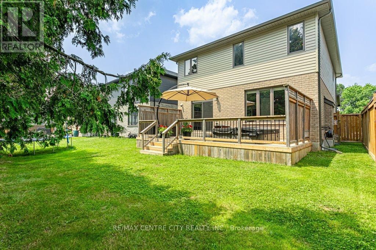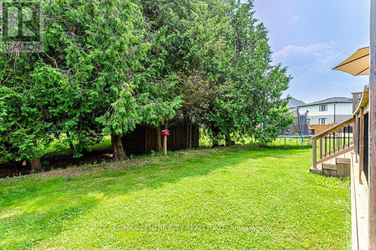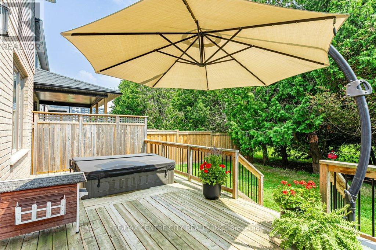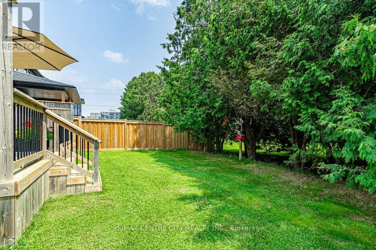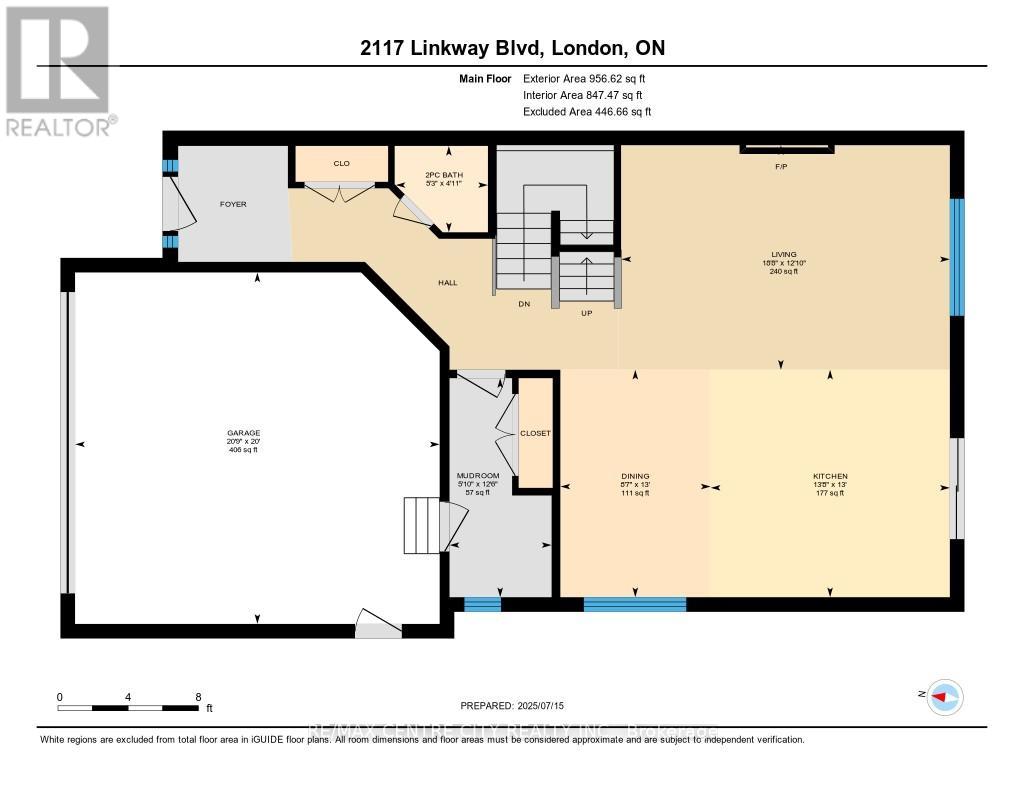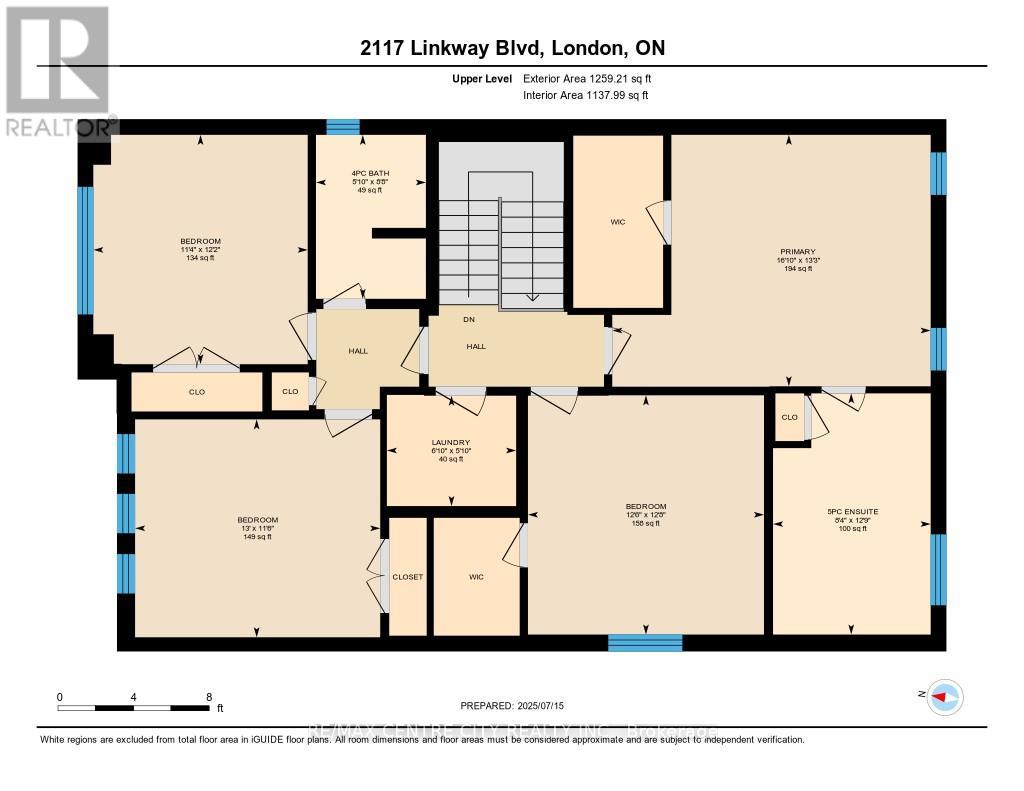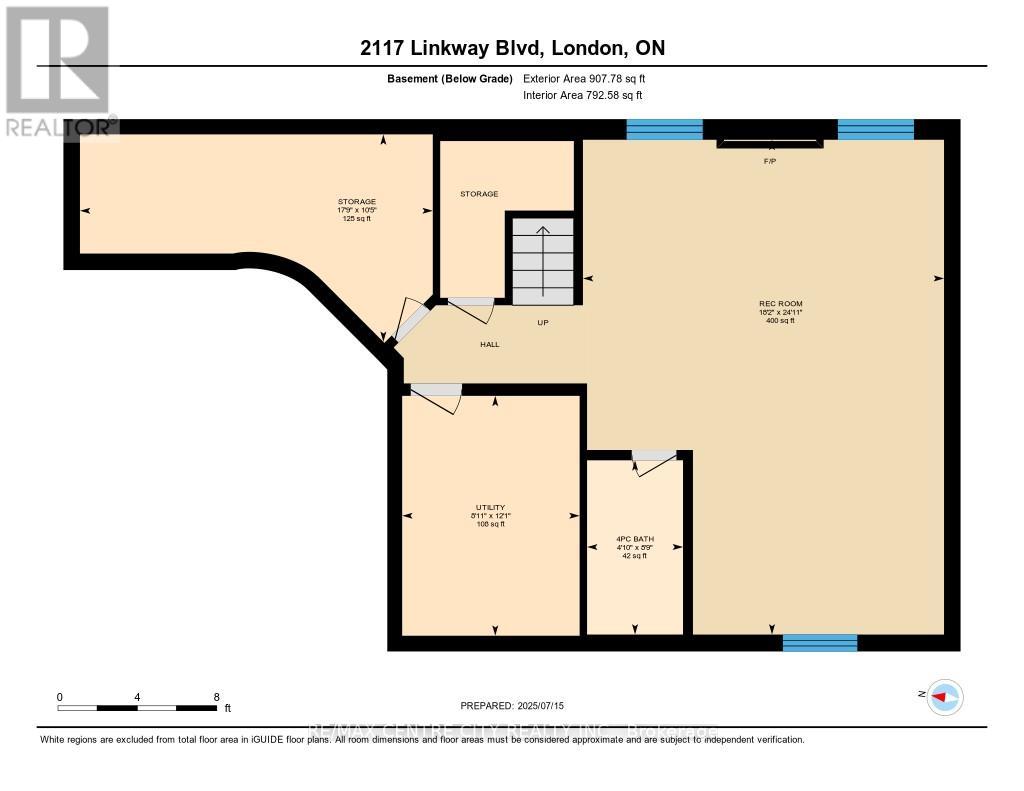4 Bedroom
4 Bathroom
2000 - 2500 sqft
Fireplace
Central Air Conditioning
Forced Air
$1,095,000
BACKING ON TO TREES! Welcome to 2117 Linkway Boulevard; situated in the heart of Riverbend and across the street from the popular West 5 community. This impeccable 2 storey, 4 bedroom, 3.5 bathroom home with finished basement shows beautifully. The main floor features a gas fireplace and wide plank engineered hardwood throughout, allowing seamless transitions across spaces to the open living, dining and kitchen area. Patio doors from the kitchen lead to your private deck with hot tub while backing on to trees for privacy. The house is filled with natural light, slick fixtures and fittings and benefits from a finished lower level complete with a second fireplace, 4th bathroom, recreation room and lots of storage space. The second floor boasts 4 large carpeted bedrooms with the primary bedroom offering a custom built walk in closet and oversized ensuite with glass shower and stand alone bath. Laundry is situated on the second level for added convenience. Ethernet is wired to every room throughout the home for fast and reliable connectivity to the internet. Enjoy living a few steps to parks, green spaces, trails, great dining (West Social, Gnosh, Bili Rubin's), schools (West London PS), Walk in clinic, Veterinary clinic, main routes out of town and to Highway 402 and Highway 401 and so much more. (id:41954)
Property Details
|
MLS® Number
|
X12285796 |
|
Property Type
|
Single Family |
|
Community Name
|
South A |
|
Amenities Near By
|
Golf Nearby, Park |
|
Community Features
|
Community Centre |
|
Equipment Type
|
Water Heater |
|
Features
|
Ravine, Flat Site, Conservation/green Belt, Dry, Sump Pump |
|
Parking Space Total
|
4 |
|
Rental Equipment Type
|
Water Heater |
|
Structure
|
Deck, Porch |
Building
|
Bathroom Total
|
4 |
|
Bedrooms Above Ground
|
4 |
|
Bedrooms Total
|
4 |
|
Age
|
0 To 5 Years |
|
Amenities
|
Fireplace(s) |
|
Appliances
|
Hot Tub, Garage Door Opener Remote(s), Blinds, Dryer, Microwave, Stove, Washer, Window Coverings, Refrigerator |
|
Basement Development
|
Finished |
|
Basement Type
|
N/a (finished) |
|
Construction Style Attachment
|
Detached |
|
Cooling Type
|
Central Air Conditioning |
|
Exterior Finish
|
Brick Veneer, Vinyl Siding |
|
Fire Protection
|
Alarm System, Smoke Detectors |
|
Fireplace Present
|
Yes |
|
Fireplace Total
|
2 |
|
Foundation Type
|
Poured Concrete |
|
Half Bath Total
|
1 |
|
Heating Fuel
|
Natural Gas |
|
Heating Type
|
Forced Air |
|
Stories Total
|
2 |
|
Size Interior
|
2000 - 2500 Sqft |
|
Type
|
House |
|
Utility Water
|
Municipal Water |
Parking
Land
|
Acreage
|
No |
|
Land Amenities
|
Golf Nearby, Park |
|
Sewer
|
Sanitary Sewer |
|
Size Depth
|
113 Ft ,2 In |
|
Size Frontage
|
40 Ft ,1 In |
|
Size Irregular
|
40.1 X 113.2 Ft ; 113.24 X 40.12 X 114.22 X 40.14 |
|
Size Total Text
|
40.1 X 113.2 Ft ; 113.24 X 40.12 X 114.22 X 40.14|under 1/2 Acre |
|
Zoning Description
|
R1-4 |
Rooms
| Level |
Type |
Length |
Width |
Dimensions |
|
Basement |
Bathroom |
2.67 m |
1.47 m |
2.67 m x 1.47 m |
|
Basement |
Recreational, Games Room |
7.6 m |
5.54 m |
7.6 m x 5.54 m |
|
Basement |
Utility Room |
3.68 m |
2.72 m |
3.68 m x 2.72 m |
|
Main Level |
Bathroom |
1.5 m |
1.6 m |
1.5 m x 1.6 m |
|
Main Level |
Dining Room |
3.95 m |
2.61 m |
3.95 m x 2.61 m |
|
Main Level |
Kitchen |
3.95 m |
4.15 m |
3.95 m x 4.15 m |
|
Main Level |
Living Room |
3.9 m |
5.7 m |
3.9 m x 5.7 m |
|
Main Level |
Mud Room |
3.8 m |
1.77 m |
3.8 m x 1.77 m |
|
Upper Level |
Laundry Room |
1.78 m |
2.08 m |
1.78 m x 2.08 m |
|
Upper Level |
Primary Bedroom |
4.05 m |
5.13 m |
4.05 m x 5.13 m |
|
Upper Level |
Bathroom |
2.64 m |
1.77 m |
2.64 m x 1.77 m |
|
Upper Level |
Bathroom |
3.89 m |
2.54 m |
3.89 m x 2.54 m |
|
Upper Level |
Bedroom |
3.85 m |
3.8 m |
3.85 m x 3.8 m |
|
Upper Level |
Bedroom |
3.51 m |
3.95 m |
3.51 m x 3.95 m |
|
Upper Level |
Bedroom |
3.7 m |
3.45 m |
3.7 m x 3.45 m |
Utilities
|
Cable
|
Available |
|
Electricity
|
Installed |
|
Sewer
|
Installed |
https://www.realtor.ca/real-estate/28606955/2117-linkway-boulevard-london-south-south-a-south-a
