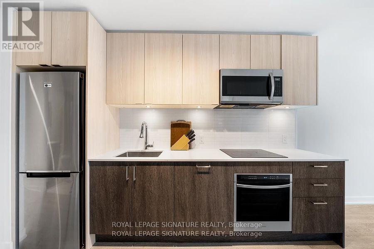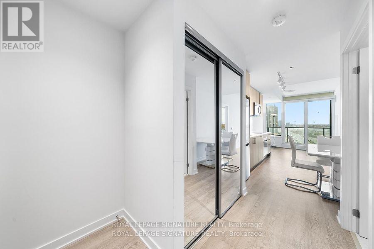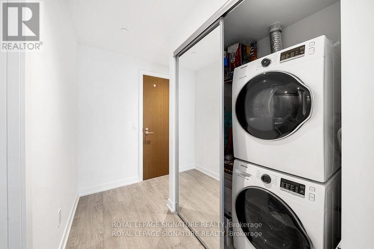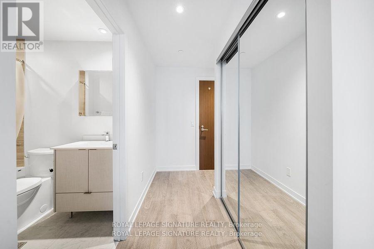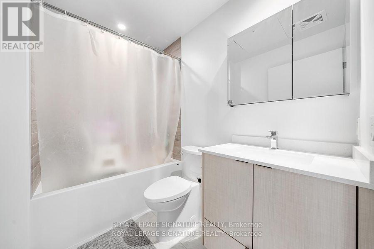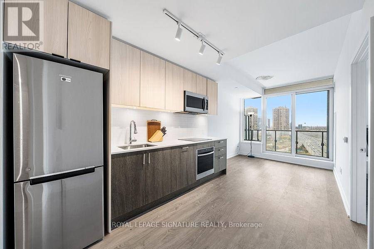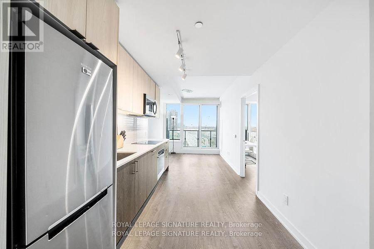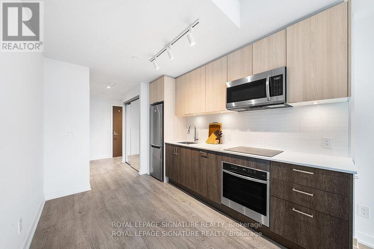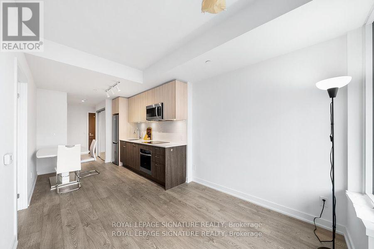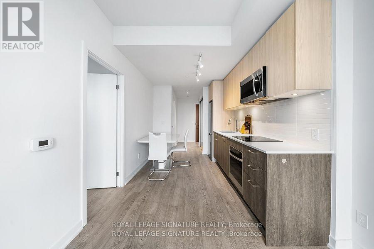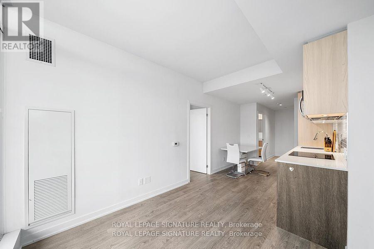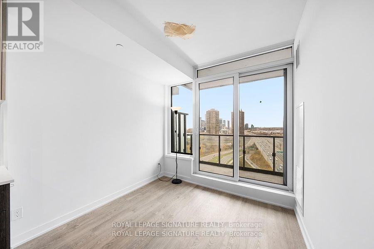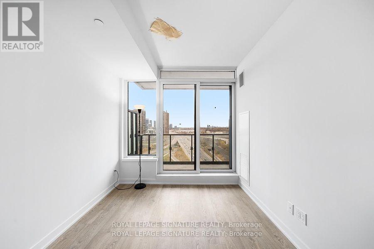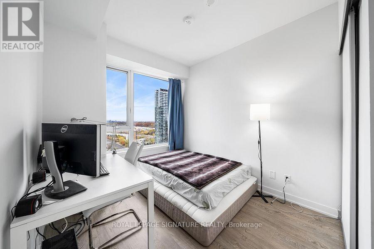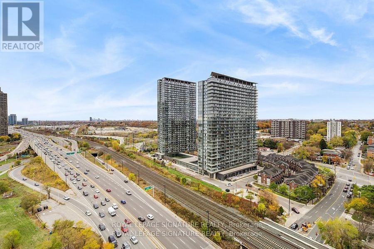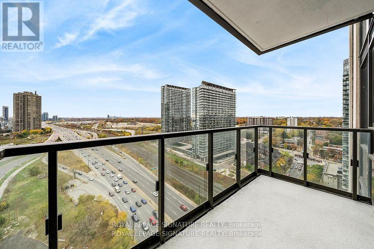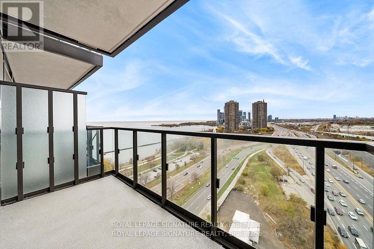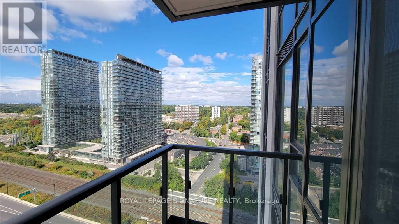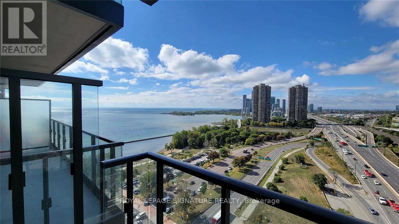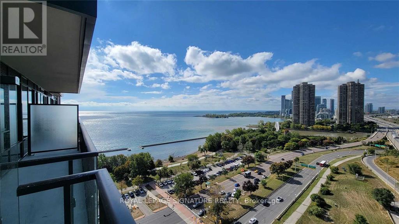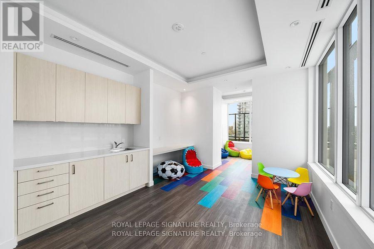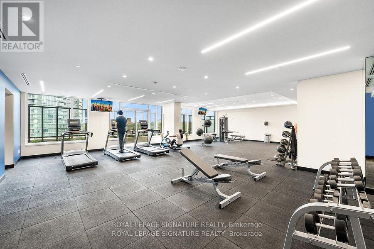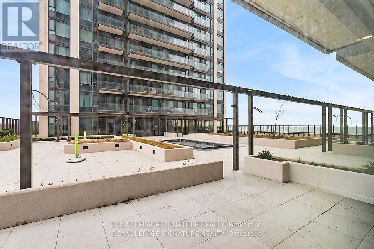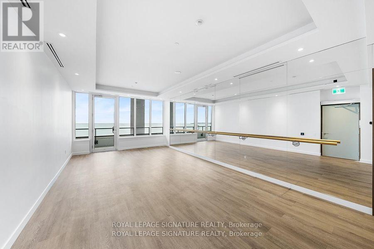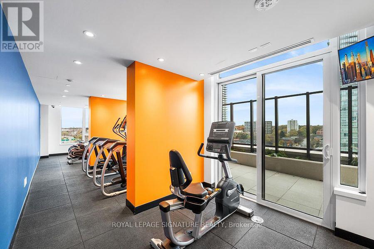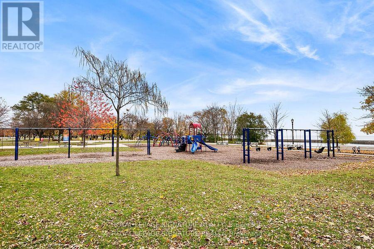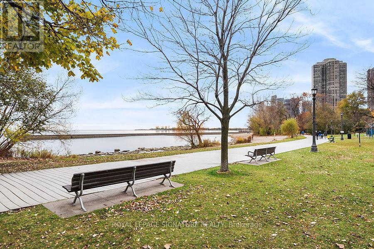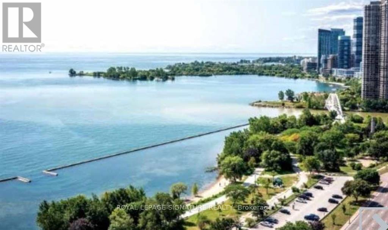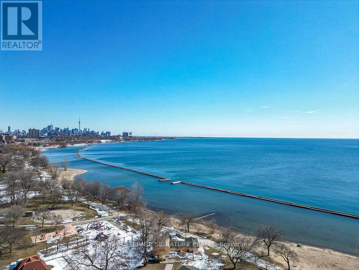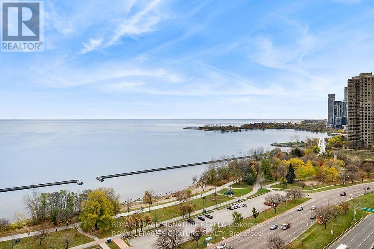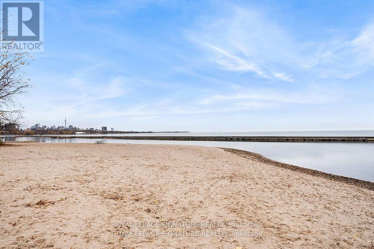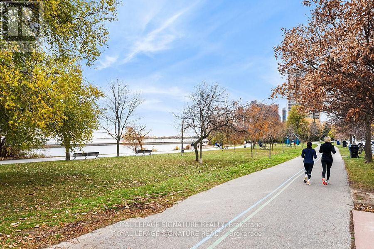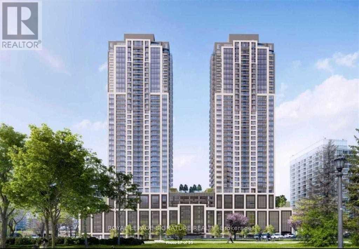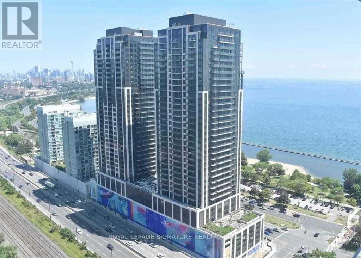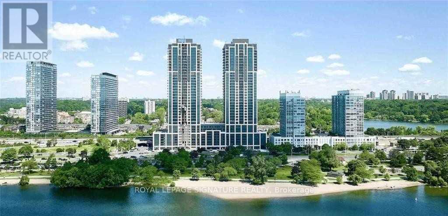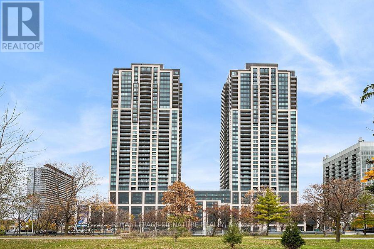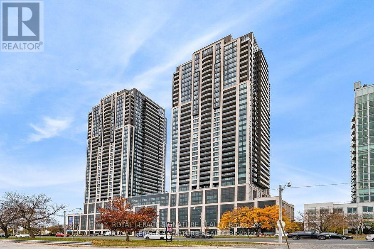2115 - 1928 Lake Shore Boulevard W Toronto (High Park-Swansea), Ontario M6S 0B1
$544,900Maintenance, Heat, Common Area Maintenance, Insurance
$329.73 Monthly
Maintenance, Heat, Common Area Maintenance, Insurance
$329.73 MonthlyWelcome to Mirabella Condos, where luxury meets comfort! This bright and spacious 1-bedroom unit has been thoughtfully designed to maximize space and comfort. The gourmet kitchen boasts quartz countertops and stainless steel appliances, creating an inviting space for culinary delights. Step onto the walk-out balcony to be greeted by an unobstructed westerly view of Lake Ontario and Humber Bay Shores, where you can enjoy breathtaking sunsets-perfect for sipping morning coffee or enjoying the evening ambiance. Mirabella offers a plethora of amenities tailored for your convenience, including:- 24-hour concierge- Rooftop patio with seating and BBQ- Indoor pool- Gym with WiFi- Party room- Yoga studio- Guest suite with kitchen- Business centre with WiFi- Kids' playroom- Free visitor parking- EV chargers- Secure bike rooms with a dedicated bike elevatorHigh-speed Internet is included in the condo fees. Situated just steps from picturesque walking trails along the lake, Mirabella provides a serene escape while being minutes away from the trendy Bloor West Village, offering easy access to shopping, dining, and public transit.Seize the opportunity to experience the pinnacle of luxury livingbook your viewing of Mirabella today! **** EXTRAS **** This Stunning Unit Comes Fully Equipped With Top-Of-The-Line Stainless Steel Samsung Appliances, Including A Fridge, Cooktop Stove, Built-In Oven, Built-In Microwave, And Built-In Dishwasher. (id:41954)
Property Details
| MLS® Number | W8323130 |
| Property Type | Single Family |
| Community Name | High Park-Swansea |
| Amenities Near By | Hospital, Schools |
| Community Features | Pet Restrictions |
| Features | Balcony |
Building
| Bathroom Total | 1 |
| Bedrooms Above Ground | 1 |
| Bedrooms Total | 1 |
| Amenities | Security/concierge, Recreation Centre, Exercise Centre |
| Appliances | Dryer, Washer |
| Cooling Type | Central Air Conditioning |
| Exterior Finish | Concrete |
| Heating Fuel | Natural Gas |
| Heating Type | Heat Pump |
| Type | Apartment |
Parking
| Underground |
Land
| Acreage | No |
| Land Amenities | Hospital, Schools |
Rooms
| Level | Type | Length | Width | Dimensions |
|---|---|---|---|---|
| Main Level | Living Room | 5.2121 m | 2.8956 m | 5.2121 m x 2.8956 m |
| Main Level | Bedroom | 2.7859 m | 2.1 m | 2.7859 m x 2.1 m |
Interested?
Contact us for more information
