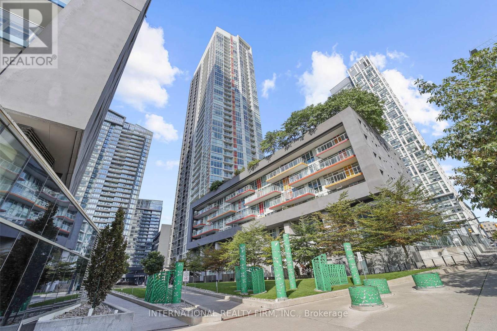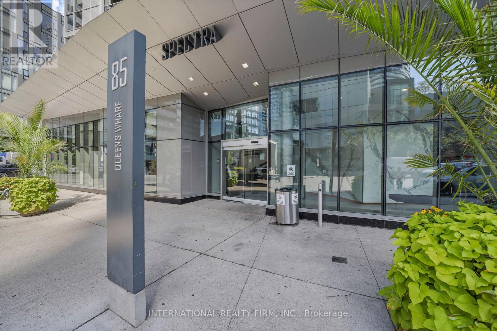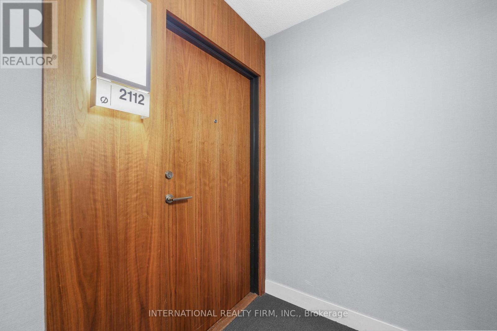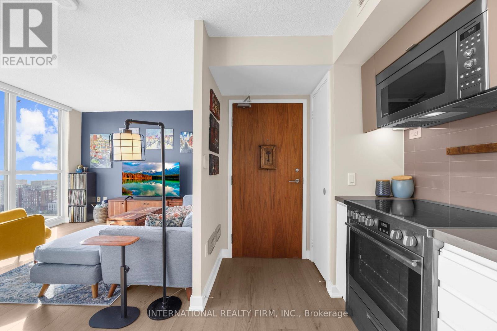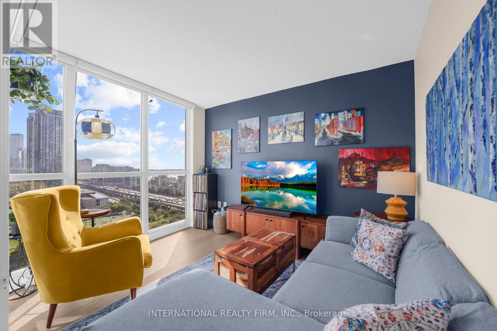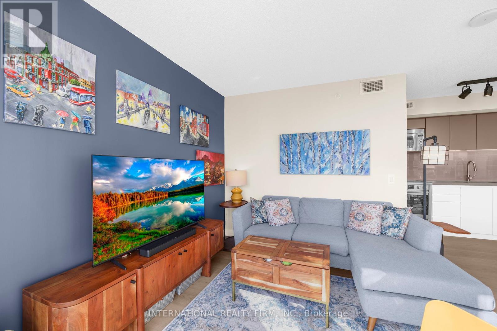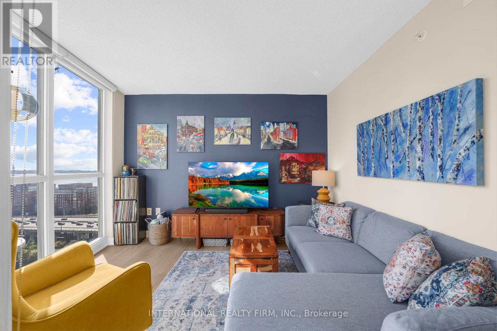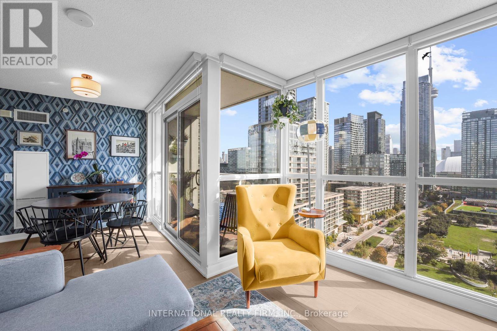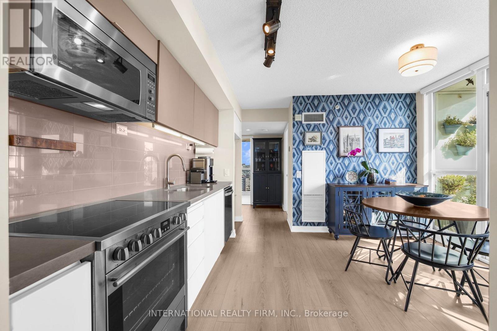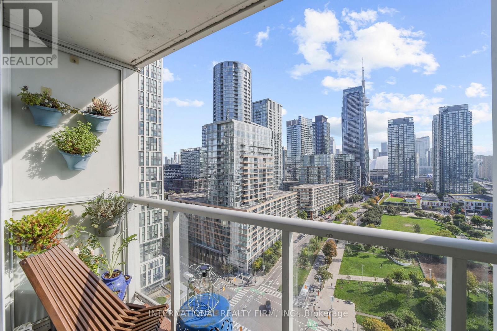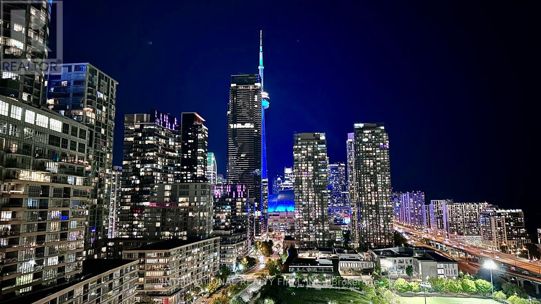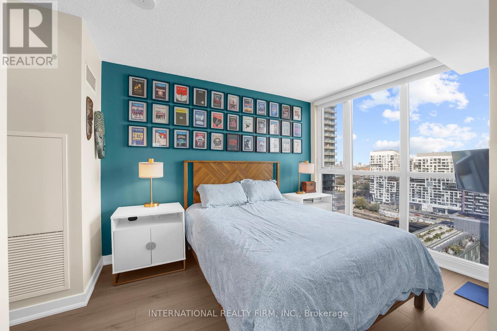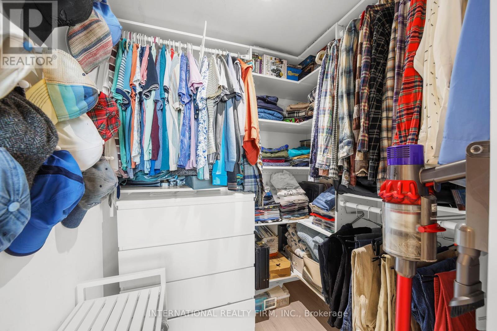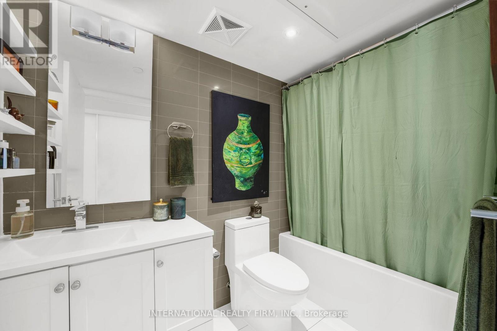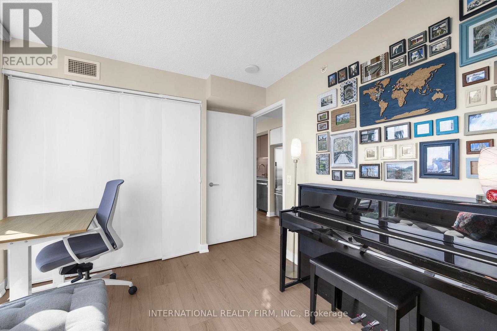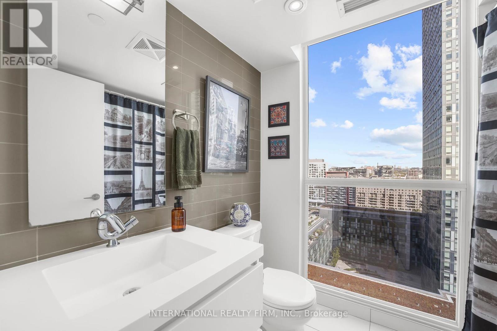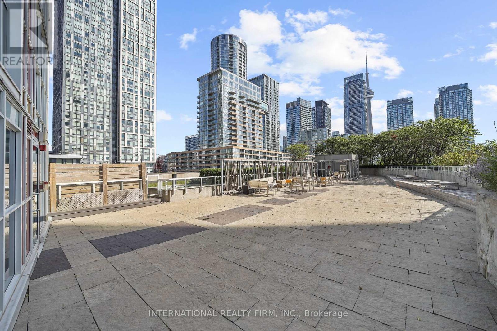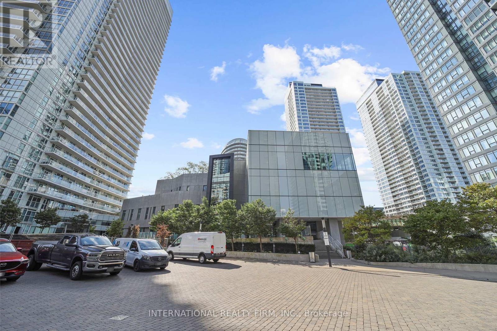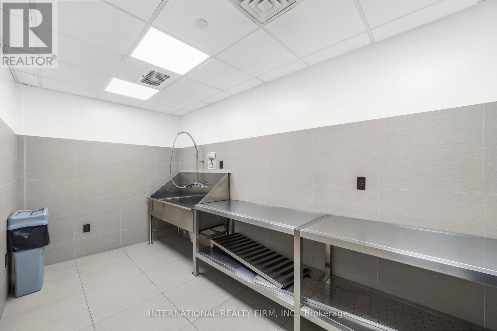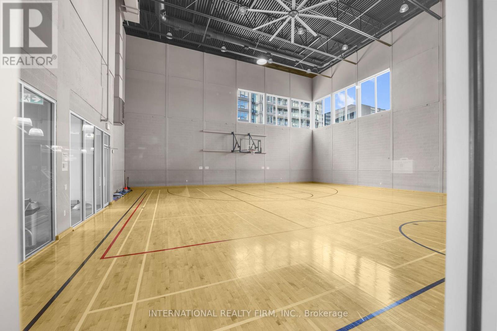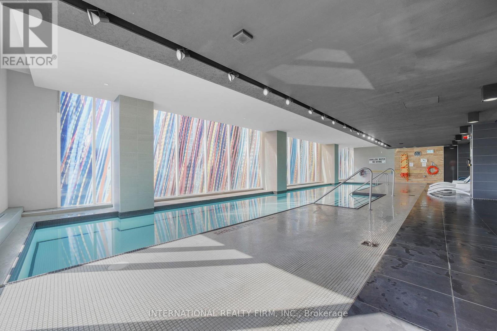2 Bedroom
2 Bathroom
800 - 899 sqft
Central Air Conditioning
$799,000Maintenance, Heat, Water, Common Area Maintenance, Parking
$754.64 Monthly
Welcome to your dream home in Torontos waterfront community! This stunning 2-bedroom, 2-bathroom condo with parking offers the perfect blend of comfort, style, and convenience in one of the best buildings in CityPlace. With coveted east exposure, the suite is filled with natural light and showcases panoramic views where you can wake up to the CN Tower and Canoe Landing Park, enjoy a diagonal view of Lake Ontario with boats drifting by, and take in sparkling city lights at night.The thoughtfully designed layout features an open-concept living, dining, and kitchen area ideal for entertaining or quiet evenings at home. The primary suite includes both a walk-in closet with built-in organizers and a secondary closet, while the second bedroom also has a built-in organizers, offering versatile storage. Brand-new vinyl plank flooring (2025) adds a modern touch, complemented by a newer washer, dryer, and dishwasher. Residents enjoy access to one of the most impressive amenity complexes in the city, stacked with features including a full gym, yoga studio, indoor pool, rooftop hot tub, basketball court, two rooftop BBQ terraces, pet spa, party room, guest suites, professional meeting rooms, and a dedicated bicycle storage room. Condo fees include complimentary yoga and fitness classes, while 24/7 concierge and security provide peace of mind. Airbnb and short-term rentals are not permitted, ensuring a quiet, community-focused atmosphere. Step outside and you're within walking distance to the Toronto Music Garden, Shoppers Drug Mart, several grocery stores, restaurants, parks, and the Toronto Island ferries, with Billy Bishop Airport and convenient streetcar access just minutes away. This condo offers a rare opportunity to own not just a home, but a lifestyle with resort-style amenities, unbeatable location, and iconic views all in one. Don't miss your chance to experience it! (id:41954)
Property Details
|
MLS® Number
|
C12396674 |
|
Property Type
|
Single Family |
|
Community Name
|
Waterfront Communities C1 |
|
Community Features
|
Pet Restrictions |
|
Features
|
Balcony, Carpet Free |
|
Parking Space Total
|
1 |
|
View Type
|
City View, View Of Water |
Building
|
Bathroom Total
|
2 |
|
Bedrooms Above Ground
|
2 |
|
Bedrooms Total
|
2 |
|
Age
|
11 To 15 Years |
|
Appliances
|
Dishwasher, Dryer, Microwave, Range, Stove, Washer, Window Coverings, Refrigerator |
|
Cooling Type
|
Central Air Conditioning |
|
Exterior Finish
|
Concrete, Steel |
|
Size Interior
|
800 - 899 Sqft |
|
Type
|
Apartment |
Parking
Land
Rooms
| Level |
Type |
Length |
Width |
Dimensions |
|
Flat |
Kitchen |
1.78 m |
2.82 m |
1.78 m x 2.82 m |
|
Flat |
Dining Room |
2.92 m |
2.11 m |
2.92 m x 2.11 m |
|
Flat |
Living Room |
2.77 m |
3.43 m |
2.77 m x 3.43 m |
|
Flat |
Bedroom |
3.23 m |
3.45 m |
3.23 m x 3.45 m |
|
Flat |
Bedroom 2 |
3.63 m |
2.82 m |
3.63 m x 2.82 m |
https://www.realtor.ca/real-estate/28847914/2112-85-queens-wharf-road-toronto-waterfront-communities-waterfront-communities-c1

