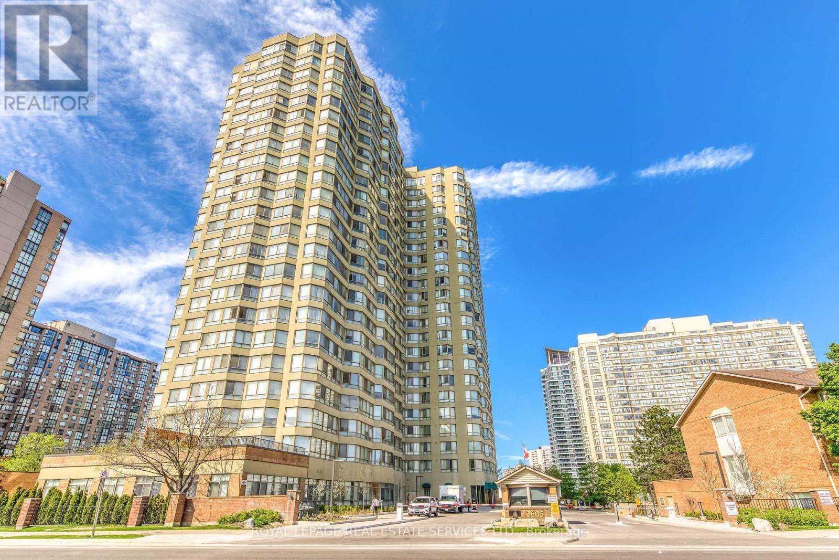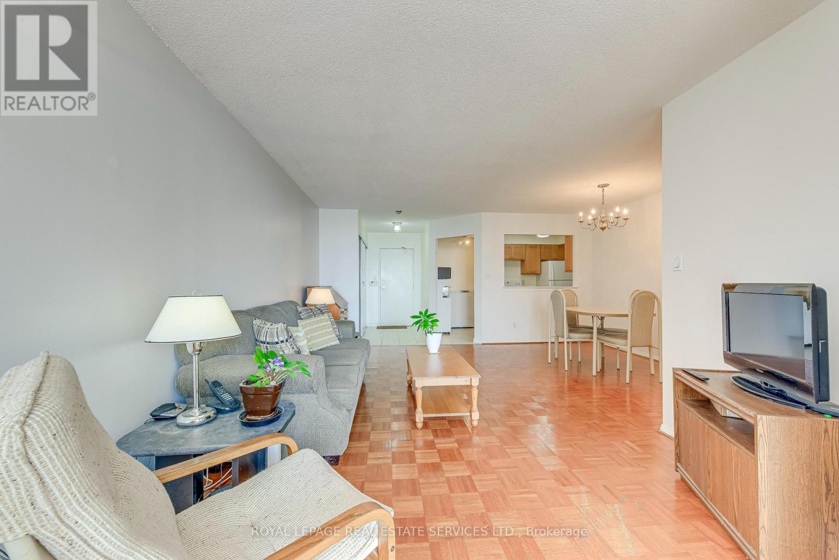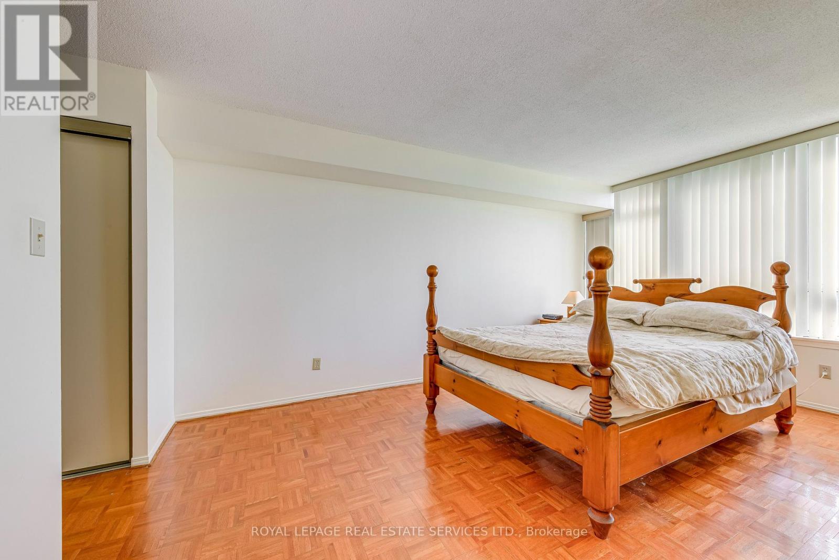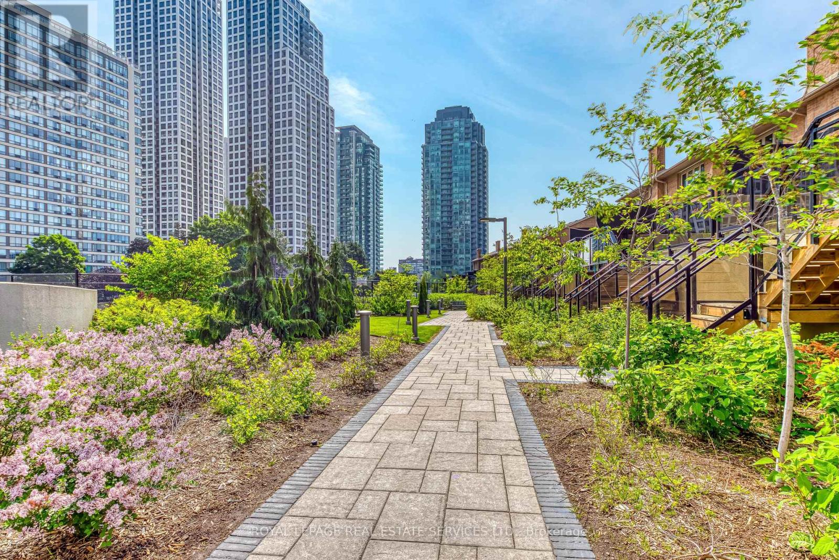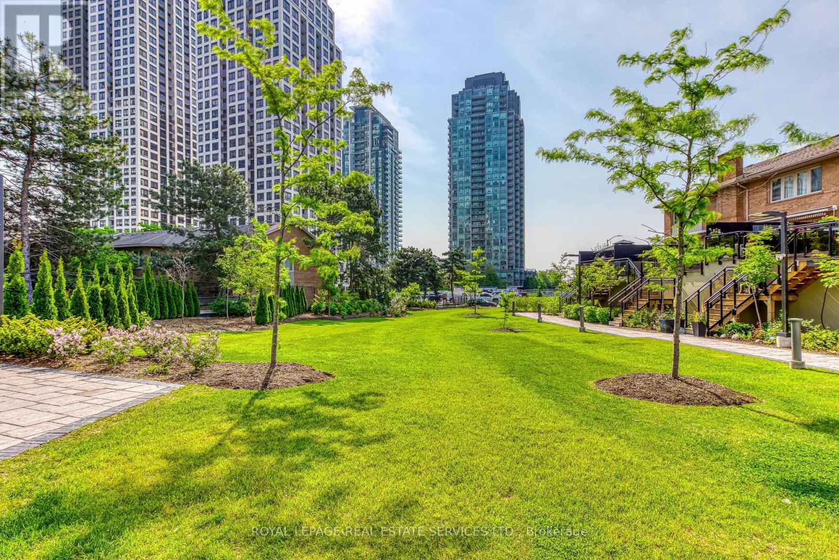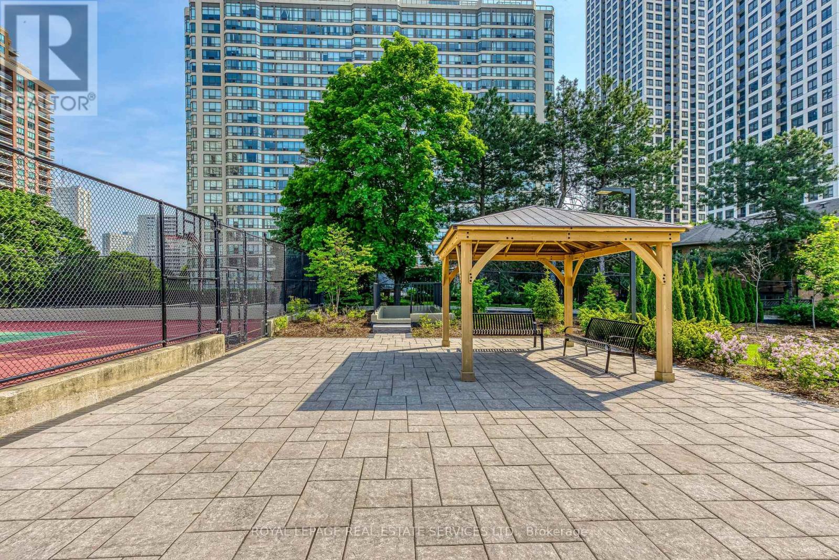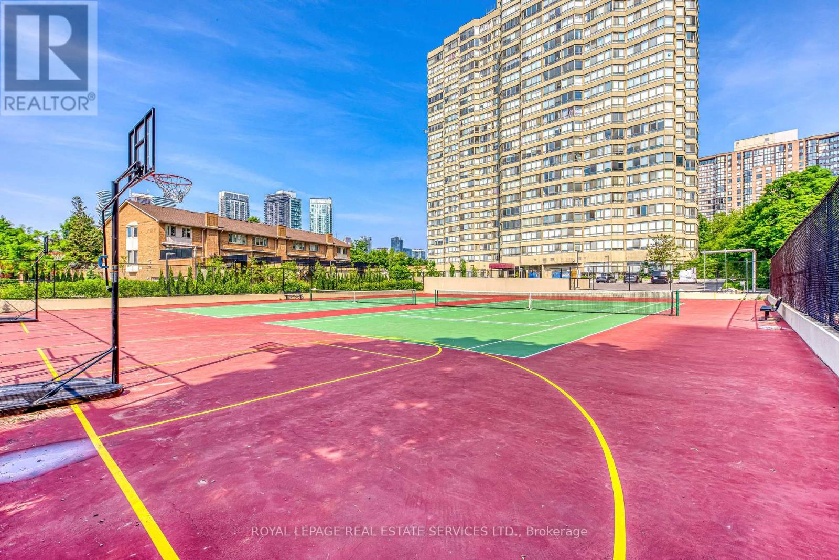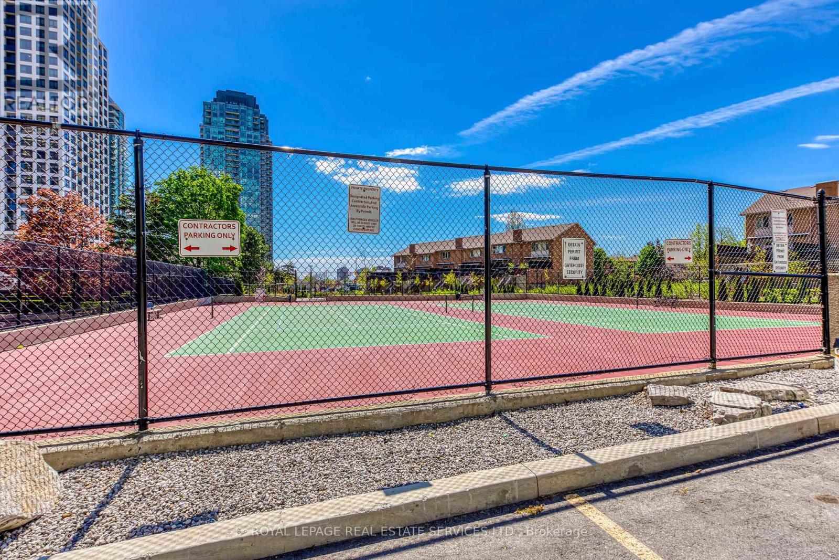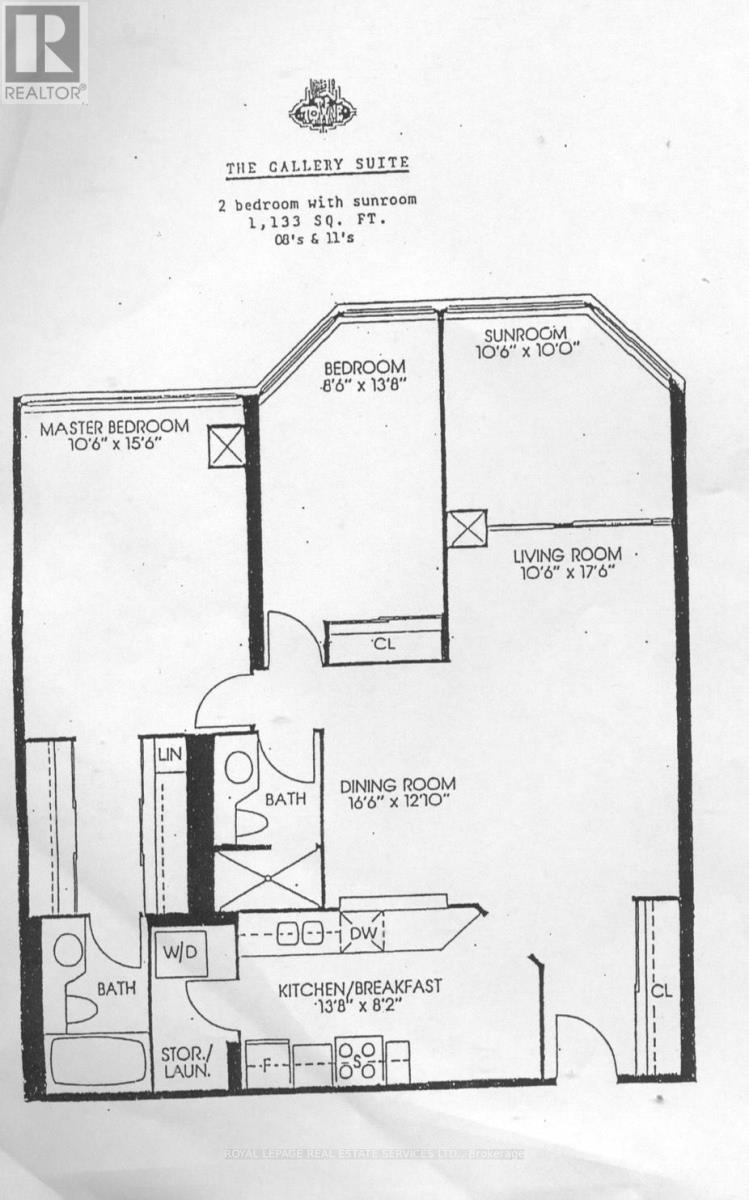2111 - 3605 Kariya Drive Mississauga (City Centre), Ontario L5B 3J4
$500,000Maintenance, Heat, Common Area Maintenance, Electricity, Insurance, Cable TV, Parking, Water
$1,312.59 Monthly
Maintenance, Heat, Common Area Maintenance, Electricity, Insurance, Cable TV, Parking, Water
$1,312.59 MonthlyAn Oasis in the City, discover the resort style amenities. Welcome to the Towne, built by TRIDEL. Just South of Square One City Centre, in a quieter neighborhood across from Kariya Park. The Gallery Suite is 1,133 sq.ft. generous size principal rooms, 2 bdrms, 2 Baths and solarium. Sunny South West Exposure with a panoramic view of the city and lake. Great Building Ameneties : Gym , Exercise Room, Salt Water Indoor Pool, Tennis, Pickel Ball, Squash Court, basket ball net, sauna and outdoor deck. 24/7 Security Gate House plus an Enter Phone System. Monthly Maintenance Fee of $1,312.59 is as of new fiscal year starting July 1, 2025 (all inclusive) includes Common Element Maintenance, Heat, Hydro, Water, Bell Cable TV and Internet. Guest suites are available for rent. Note: Seller will prepay 2 month's maintenance fee. EV chargers can be installed, inquiry with management for more details. Well maintained building, no history of special assessments. Owner occupied condo, pride in ownership. Immaculate move-in condition. Note : Dogs are not permitted. Garage space # 193 on Level B, locker # 275 on level B (id:41954)
Property Details
| MLS® Number | W12197781 |
| Property Type | Single Family |
| Community Name | City Centre |
| Amenities Near By | Place Of Worship, Public Transit |
| Community Features | Pet Restrictions |
| Features | Carpet Free, In Suite Laundry, Guest Suite, Sauna |
| Parking Space Total | 1 |
| View Type | View |
Building
| Bathroom Total | 2 |
| Bedrooms Above Ground | 2 |
| Bedrooms Total | 2 |
| Age | 31 To 50 Years |
| Amenities | Separate Heating Controls, Storage - Locker |
| Appliances | Hot Tub, Garage Door Opener Remote(s), Dishwasher, Dryer, Stove, Washer, Refrigerator |
| Cooling Type | Central Air Conditioning |
| Exterior Finish | Concrete |
| Fire Protection | Controlled Entry, Alarm System, Security Guard, Security System, Smoke Detectors |
| Size Interior | 1000 - 1199 Sqft |
| Type | Apartment |
Parking
| Underground | |
| Garage |
Land
| Acreage | No |
| Land Amenities | Place Of Worship, Public Transit |
Rooms
| Level | Type | Length | Width | Dimensions |
|---|---|---|---|---|
| Ground Level | Living Room | 5.18 m | 3.2 m | 5.18 m x 3.2 m |
| Ground Level | Dining Room | 5.03 m | 3.91 m | 5.03 m x 3.91 m |
| Ground Level | Solarium | 3.2 m | 3.04 m | 3.2 m x 3.04 m |
| Ground Level | Primary Bedroom | 4.73 m | 3.2 m | 4.73 m x 3.2 m |
| Ground Level | Bedroom 2 | 4.17 m | 2.59 m | 4.17 m x 2.59 m |
Interested?
Contact us for more information


