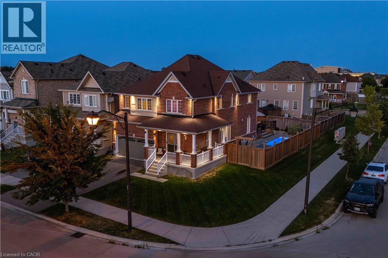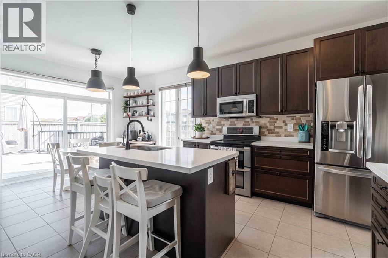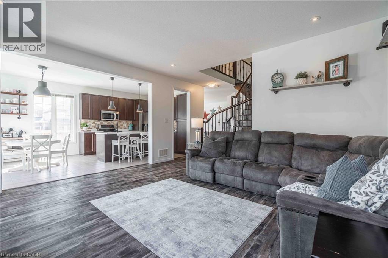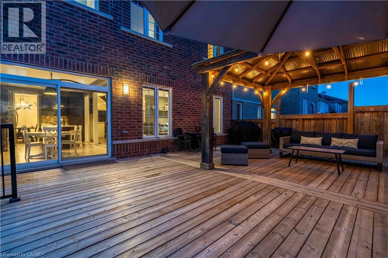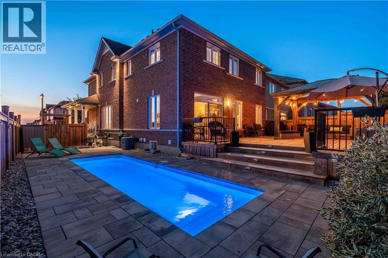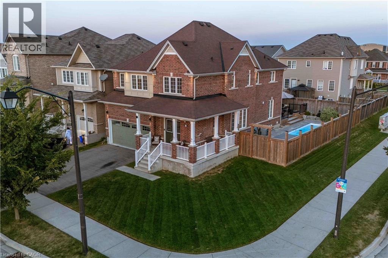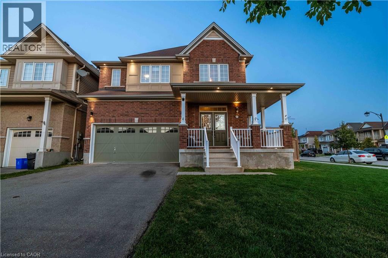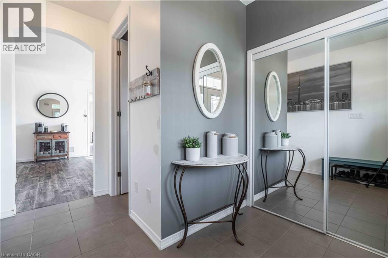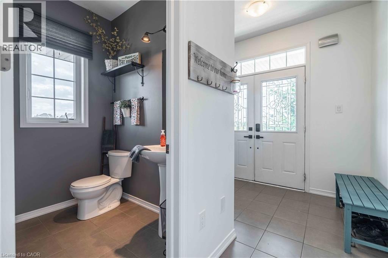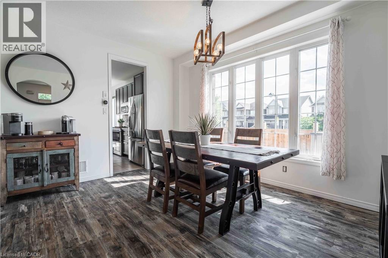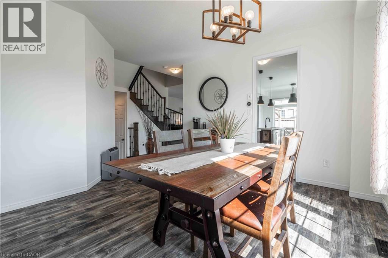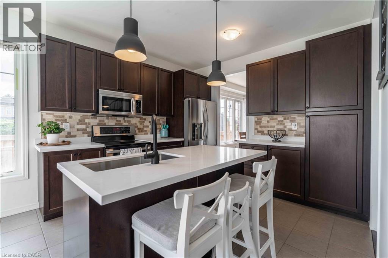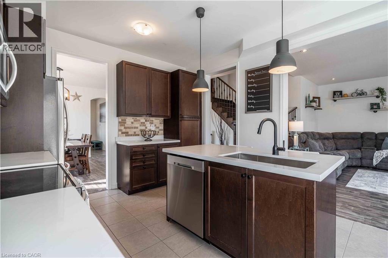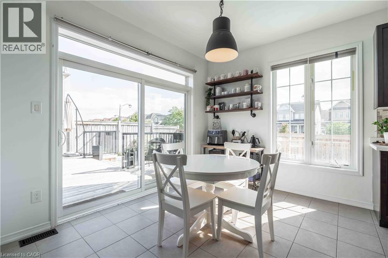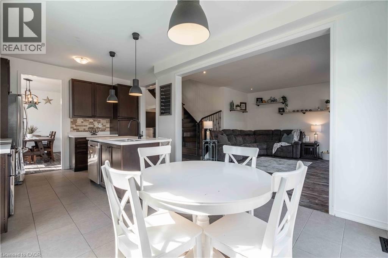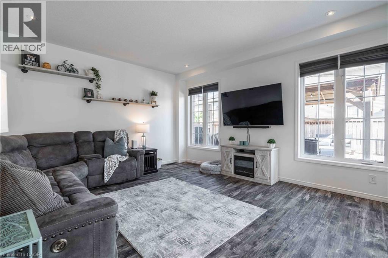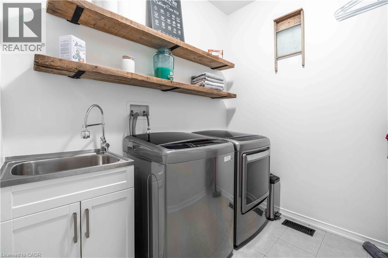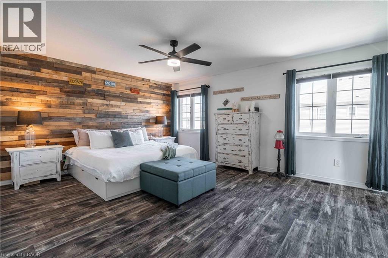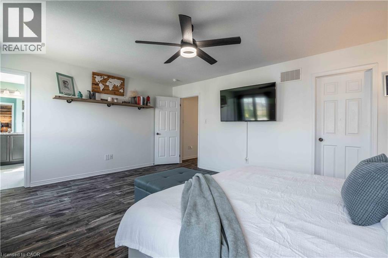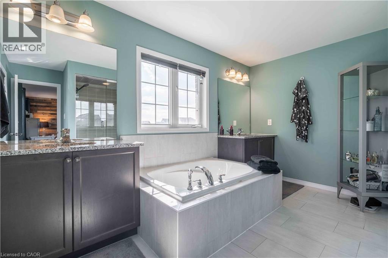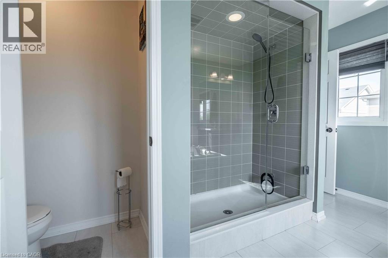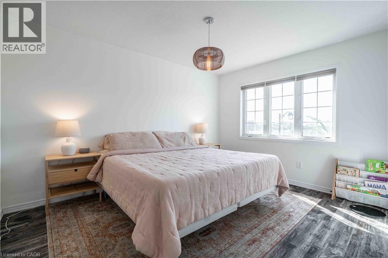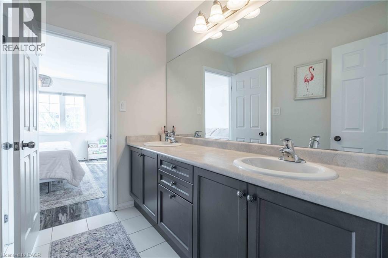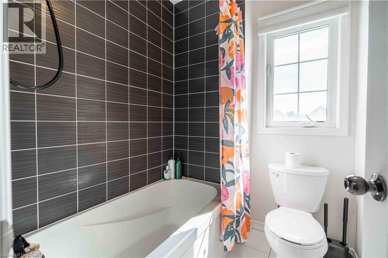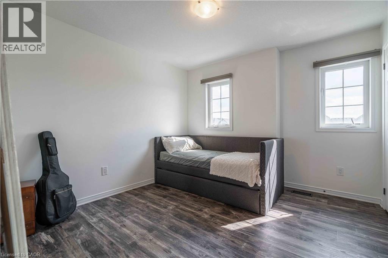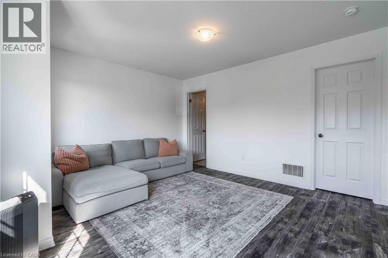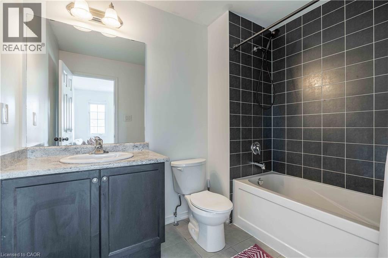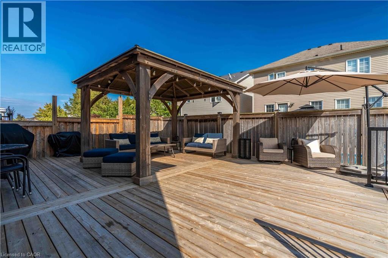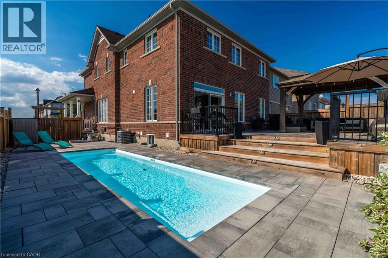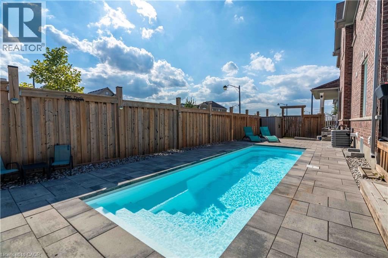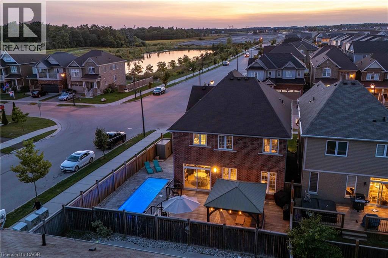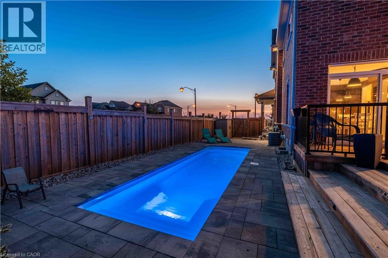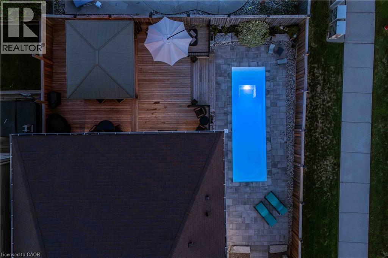4 Bedroom
4 Bathroom
2501 sqft
2 Level
Inground Pool
Central Air Conditioning
Forced Air
$1,199,900
Luxury Living in Binbrook! Welcome to this exceptional corner lot 2-storey home built in 2015, offering a rare blend of modern upgrades, thoughtful design, and family-friendly features. Inside, you’ll find 4 spacious bedrooms and 3.5 baths, including two master ensuites and a convenient Jack & Jill bathroom for the other two bedrooms. The main floor boasts a separate dining room for formal gatherings and a beautifully updated kitchen with brand-new quartz countertops. The - soon to be - finished basement provides additional living space complete with another bedroom and bathroom — ideal for guests, a teenager’s retreat, or multi-generational living. Step outside to your own backyard oasis! Professionally landscaped and designed for relaxation, this space features a saltwater pool — perfect for summer entertaining or unwinding after a long day. (id:41954)
Property Details
|
MLS® Number
|
40769571 |
|
Property Type
|
Single Family |
|
Amenities Near By
|
Schools |
|
Features
|
Corner Site, Conservation/green Belt |
|
Parking Space Total
|
4 |
|
Pool Type
|
Inground Pool |
Building
|
Bathroom Total
|
4 |
|
Bedrooms Above Ground
|
4 |
|
Bedrooms Total
|
4 |
|
Appliances
|
Dishwasher, Dryer, Refrigerator, Stove, Washer, Microwave Built-in, Window Coverings |
|
Architectural Style
|
2 Level |
|
Basement Development
|
Partially Finished |
|
Basement Type
|
Full (partially Finished) |
|
Constructed Date
|
2015 |
|
Construction Style Attachment
|
Detached |
|
Cooling Type
|
Central Air Conditioning |
|
Exterior Finish
|
Brick |
|
Foundation Type
|
Poured Concrete |
|
Half Bath Total
|
1 |
|
Heating Type
|
Forced Air |
|
Stories Total
|
2 |
|
Size Interior
|
2501 Sqft |
|
Type
|
House |
|
Utility Water
|
Municipal Water |
Parking
Land
|
Access Type
|
Road Access |
|
Acreage
|
No |
|
Land Amenities
|
Schools |
|
Sewer
|
Municipal Sewage System |
|
Size Depth
|
89 Ft |
|
Size Frontage
|
58 Ft |
|
Size Total Text
|
Under 1/2 Acre |
|
Zoning Description
|
R4-218 |
Rooms
| Level |
Type |
Length |
Width |
Dimensions |
|
Second Level |
5pc Bathroom |
|
|
11'3'' x 7'8'' |
|
Second Level |
Bedroom |
|
|
10'6'' x 13'0'' |
|
Second Level |
Bedroom |
|
|
11'4'' x 10'8'' |
|
Second Level |
4pc Bathroom |
|
|
8'7'' x 6'3'' |
|
Second Level |
Bedroom |
|
|
14'10'' x 12'9'' |
|
Second Level |
Full Bathroom |
|
|
10'5'' x 13'5'' |
|
Second Level |
Primary Bedroom |
|
|
17'2'' x 14'1'' |
|
Basement |
Recreation Room |
|
|
18'3'' x 45'5'' |
|
Basement |
Storage |
|
|
11'1'' x 16'4'' |
|
Basement |
Storage |
|
|
Measurements not available |
|
Basement |
Utility Room |
|
|
5'4'' x 10'10'' |
|
Basement |
Storage |
|
|
15'7'' x 13'9'' |
|
Main Level |
2pc Bathroom |
|
|
Measurements not available |
|
Main Level |
Laundry Room |
|
|
6'2'' x 11'7'' |
|
Main Level |
Kitchen |
|
|
11'5'' x 11'2'' |
|
Main Level |
Living Room |
|
|
18'7'' x 14'0'' |
|
Main Level |
Breakfast |
|
|
11'5'' x 8'10'' |
|
Main Level |
Foyer |
|
|
Measurements not available |
https://www.realtor.ca/real-estate/28859450/211-odonnel-drive-binbrook
