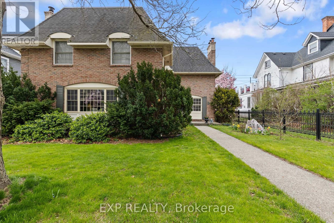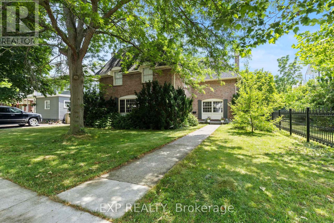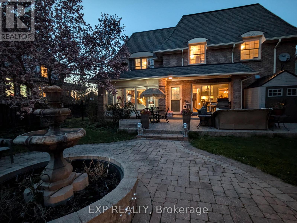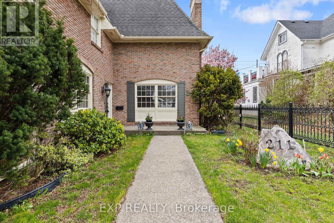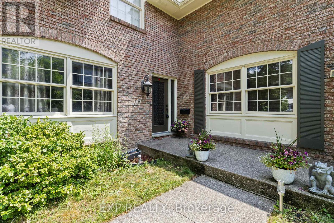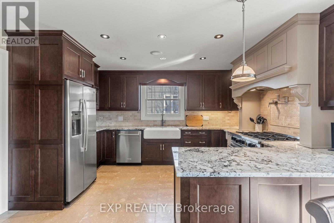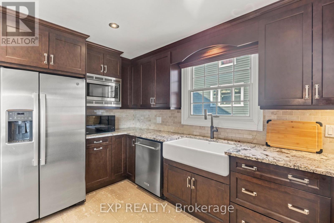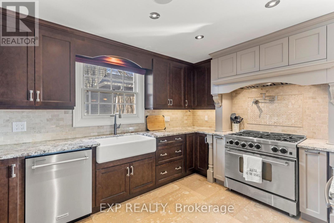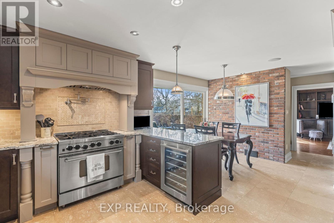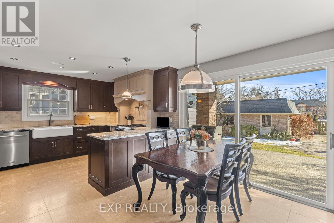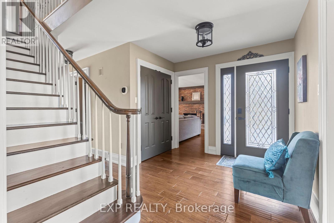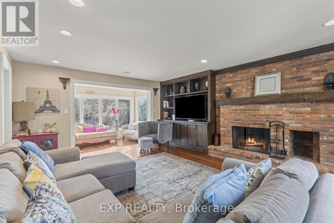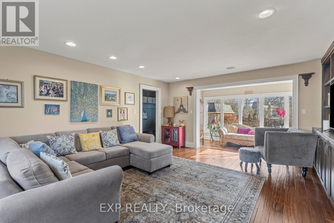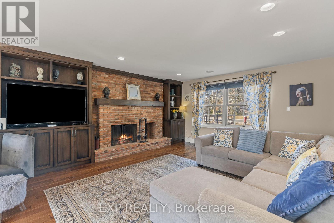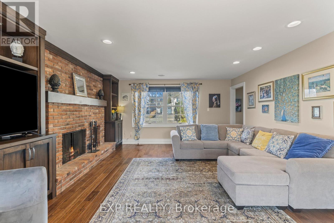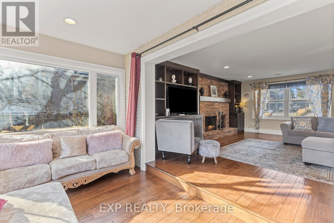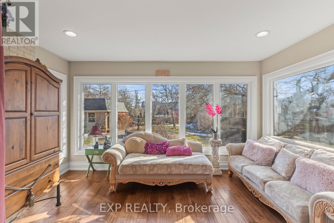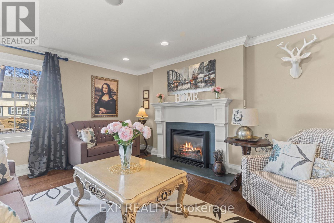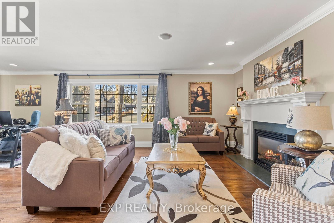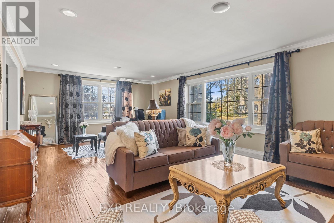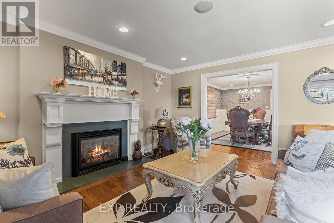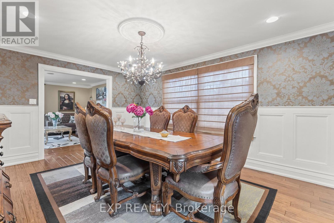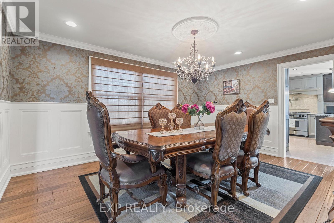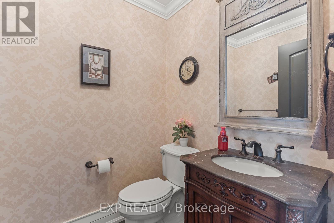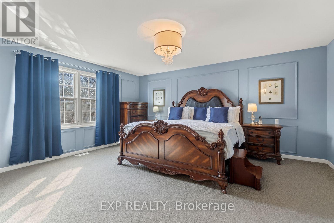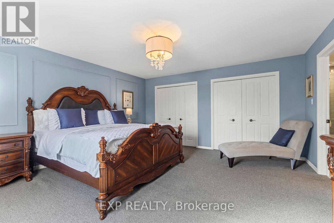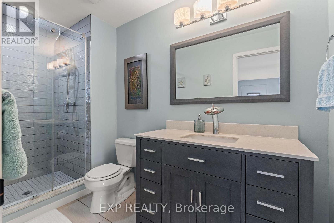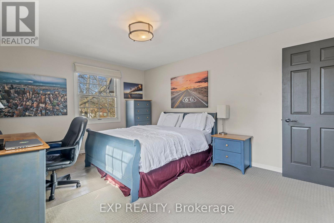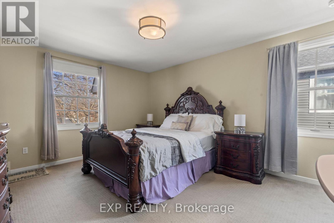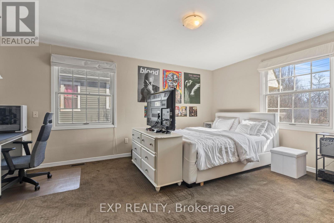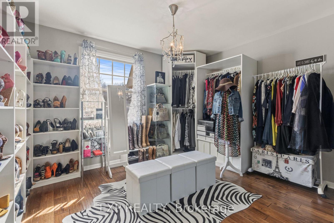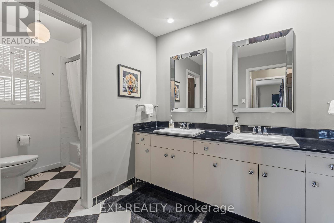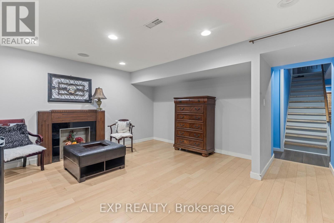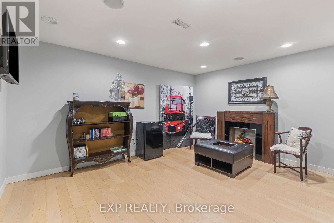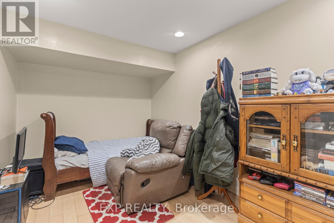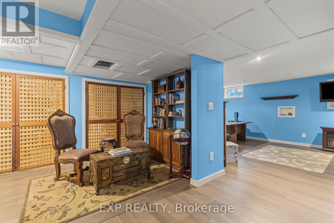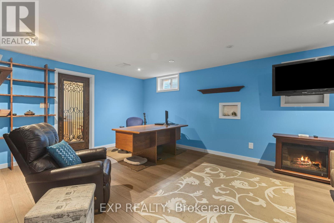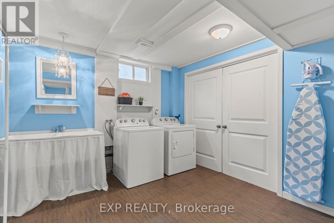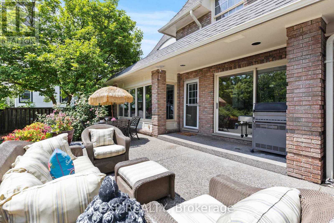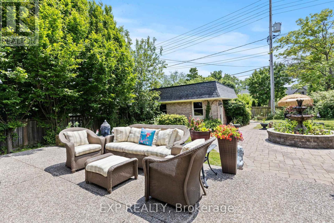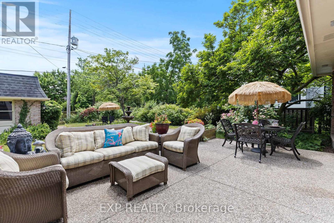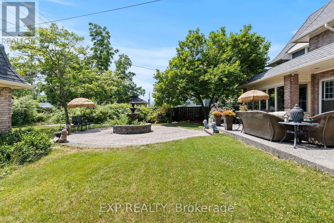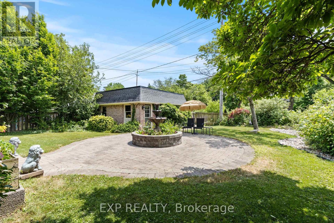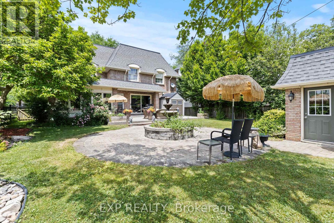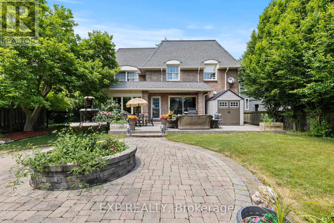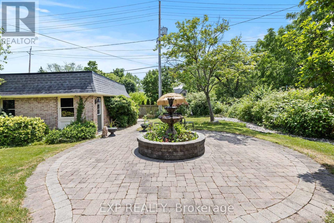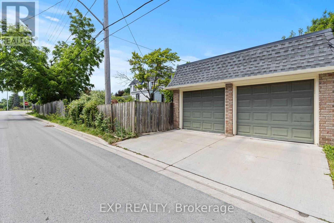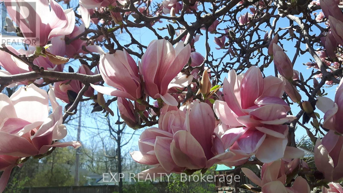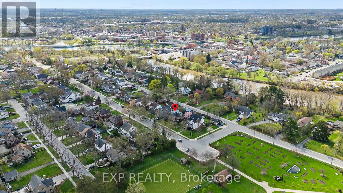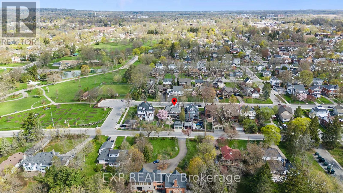5 Bedroom
4 Bathroom
3000 - 3500 sqft
Fireplace
Central Air Conditioning
Forced Air
$1,098,000
Discover timeless sophistication at 211 Merritt St, a stately 5-bedroom, 3.5-bathroom all-brick residence in one of Wellands most prestigious neighborhoods. Ideally located just steps from the Welland River, Chippawa Park, top-rated schools, and scenic walking trails, this elegant home offers a perfect balance of refined living and everyday convenience. Boasting over 4,300 sq. ft. of finished living space, the interior is rich in detail with hand-scraped hickory hardwood flooring, custom crown molding, and a built-in surround sound system, creating a warm yet luxurious atmosphere. The heart of the home is the professionally designed chefs kitchen, featuring Alaska White granite countertops, custom Imprezza cabinetry, a Bluestar 6-burner commercial gas range, Kohler farmhouse sink, Jenn-Air wine fridge, and an over-stove pot filler, crafted for both beauty and function. The main living and dining areas flow seamlessly, anchored by inviting fireplaces and oversized windows that flood the home with natural light. Upstairs, you'll find five spacious bedrooms, including a serene primary suite with an updated ensuite bathroom. The fully finished walk-up basement adds exceptional flexibility, offering space for an entertainment room, guest suite, or multi-generational living, along with a cold cellar ready to be transformed into a custom wine cellar. Outside, the backyard is a private oasis, lushly landscaped with perennial gardens and a stunning Magnolia tree. Enjoy outdoor living on the 17' x 35' scalloped aggregate patio, gather around the circular paved stone courtyard with a centerpiece fountain, or retreat to the detached 2-car garage. Additional upgrades include 400 amp electrical service, providing ample capacity for future needs. This is a rare opportunity to own an elegant, move-in-ready home in one of Wellands most desirable locations. Also willing to include some of the beautiful furniture for the new homeowners. Book your private showing today! (id:41954)
Property Details
|
MLS® Number
|
X12419693 |
|
Property Type
|
Single Family |
|
Community Name
|
769 - Prince Charles |
|
Amenities Near By
|
Public Transit, Hospital, Park, Place Of Worship |
|
Parking Space Total
|
4 |
|
Structure
|
Patio(s) |
|
Water Front Name
|
Welland River |
Building
|
Bathroom Total
|
4 |
|
Bedrooms Above Ground
|
5 |
|
Bedrooms Total
|
5 |
|
Age
|
31 To 50 Years |
|
Amenities
|
Fireplace(s) |
|
Appliances
|
Water Heater, Dishwasher, Dryer, Microwave, Range, Washer, Window Coverings, Wine Fridge, Refrigerator |
|
Basement Development
|
Finished |
|
Basement Features
|
Walk-up |
|
Basement Type
|
N/a (finished) |
|
Construction Style Attachment
|
Detached |
|
Cooling Type
|
Central Air Conditioning |
|
Exterior Finish
|
Brick |
|
Fireplace Present
|
Yes |
|
Fireplace Total
|
2 |
|
Foundation Type
|
Poured Concrete |
|
Half Bath Total
|
1 |
|
Heating Fuel
|
Natural Gas |
|
Heating Type
|
Forced Air |
|
Stories Total
|
2 |
|
Size Interior
|
3000 - 3500 Sqft |
|
Type
|
House |
|
Utility Water
|
Municipal Water |
Parking
Land
|
Acreage
|
No |
|
Land Amenities
|
Public Transit, Hospital, Park, Place Of Worship |
|
Sewer
|
Sanitary Sewer |
|
Size Depth
|
140 Ft |
|
Size Frontage
|
60 Ft |
|
Size Irregular
|
60 X 140 Ft |
|
Size Total Text
|
60 X 140 Ft|under 1/2 Acre |
|
Surface Water
|
River/stream |
|
Zoning Description
|
Rl1 |
Rooms
| Level |
Type |
Length |
Width |
Dimensions |
|
Second Level |
Primary Bedroom |
5.13 m |
5.61 m |
5.13 m x 5.61 m |
|
Second Level |
Bathroom |
3.3 m |
1.4 m |
3.3 m x 1.4 m |
|
Second Level |
Bedroom |
4.57 m |
3.86 m |
4.57 m x 3.86 m |
|
Second Level |
Bedroom 2 |
4.57 m |
3.63 m |
4.57 m x 3.63 m |
|
Second Level |
Bedroom 3 |
5.16 m |
4.04 m |
5.16 m x 4.04 m |
|
Second Level |
Bathroom |
2.13 m |
3.94 m |
2.13 m x 3.94 m |
|
Basement |
Recreational, Games Room |
5.51 m |
4.37 m |
5.51 m x 4.37 m |
|
Basement |
Bathroom |
2.34 m |
2.01 m |
2.34 m x 2.01 m |
|
Basement |
Utility Room |
5.74 m |
3.89 m |
5.74 m x 3.89 m |
|
Basement |
Recreational, Games Room |
4.42 m |
4.37 m |
4.42 m x 4.37 m |
|
Basement |
Recreational, Games Room |
4.42 m |
2.62 m |
4.42 m x 2.62 m |
|
Basement |
Library |
3.12 m |
3.89 m |
3.12 m x 3.89 m |
|
Basement |
Cold Room |
2.87 m |
4.37 m |
2.87 m x 4.37 m |
|
Main Level |
Eating Area |
3.2 m |
1.98 m |
3.2 m x 1.98 m |
|
Main Level |
Family Room |
5.99 m |
4.67 m |
5.99 m x 4.67 m |
|
Main Level |
Sunroom |
2.69 m |
4.67 m |
2.69 m x 4.67 m |
|
Main Level |
Bathroom |
1.57 m |
1.47 m |
1.57 m x 1.47 m |
|
Main Level |
Living Room |
4.47 m |
7.59 m |
4.47 m x 7.59 m |
|
Main Level |
Dining Room |
4.75 m |
4.04 m |
4.75 m x 4.04 m |
|
Main Level |
Kitchen |
4.29 m |
4.04 m |
4.29 m x 4.04 m |
https://www.realtor.ca/real-estate/28897711/211-merritt-street-welland-prince-charles-769-prince-charles
