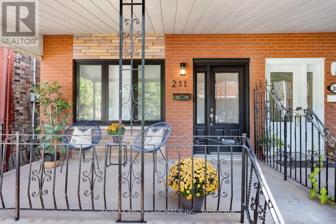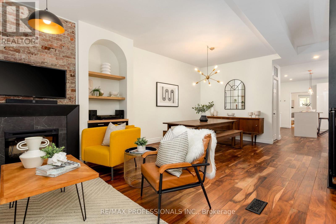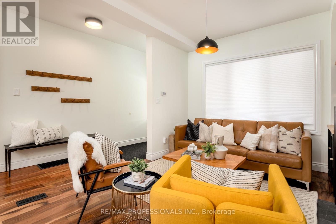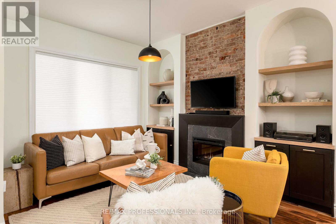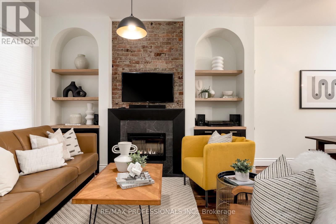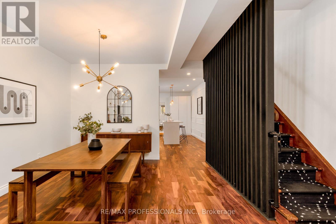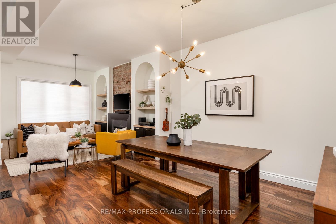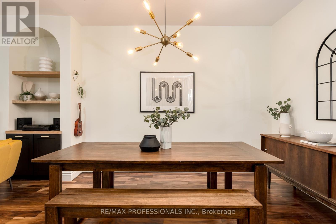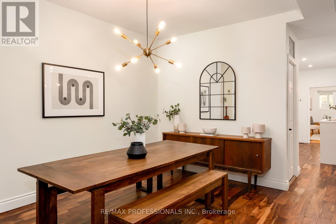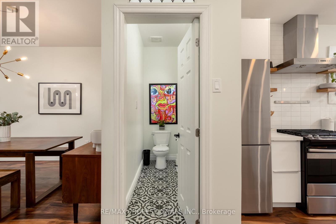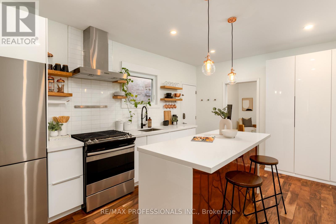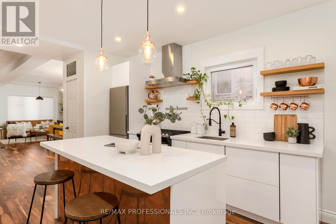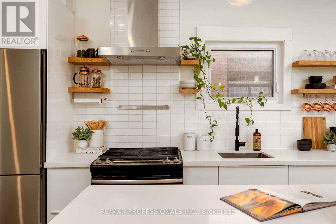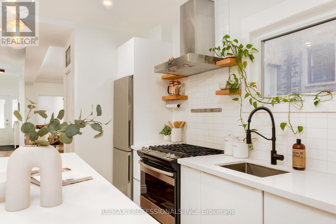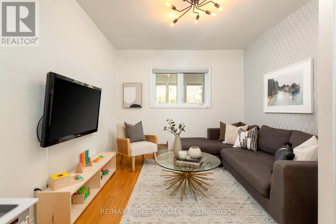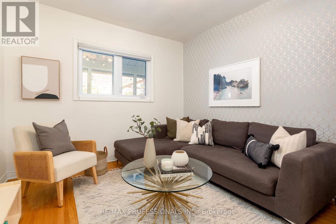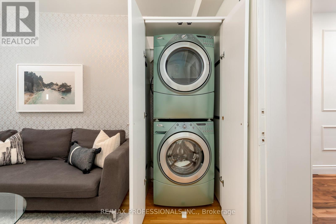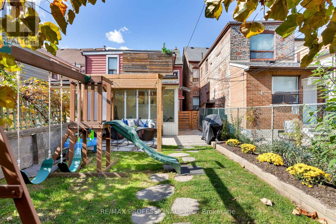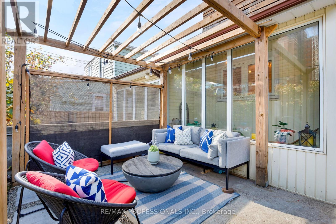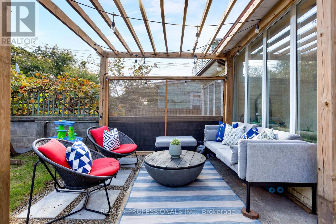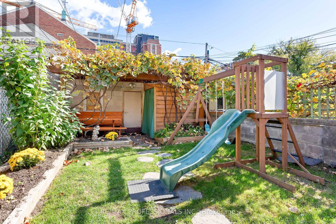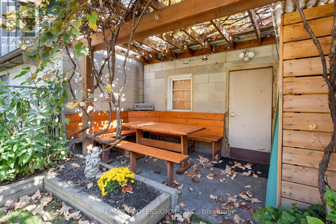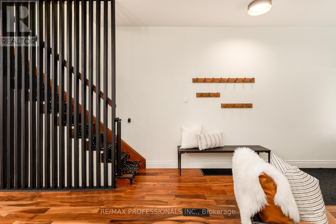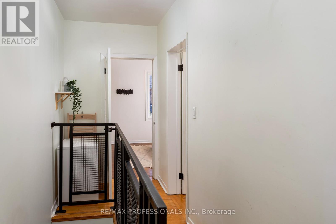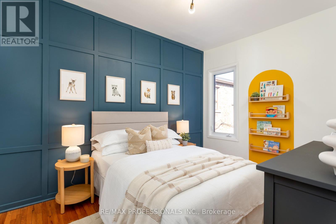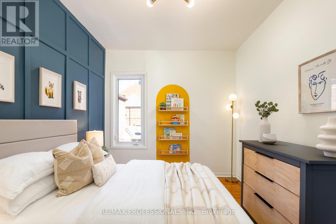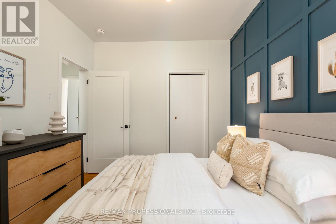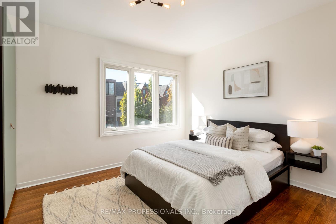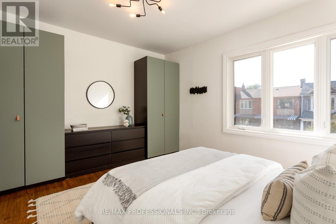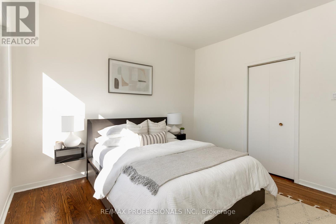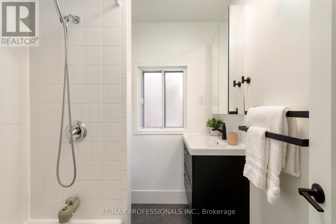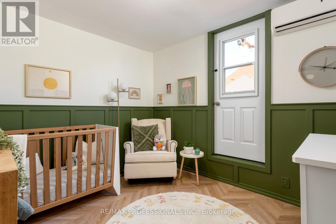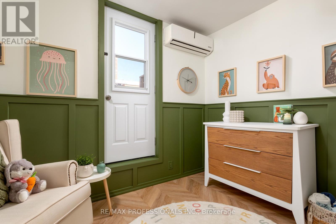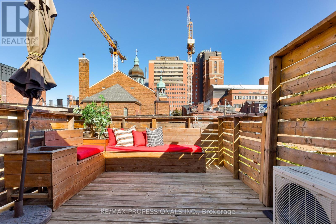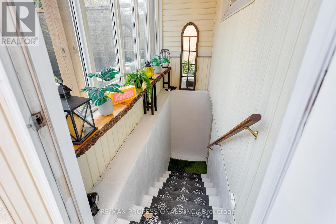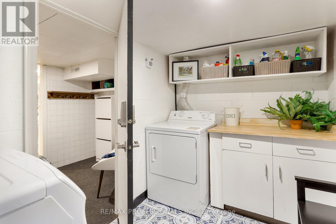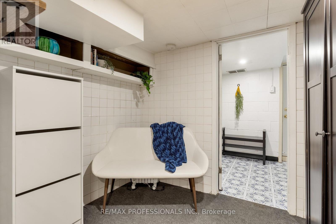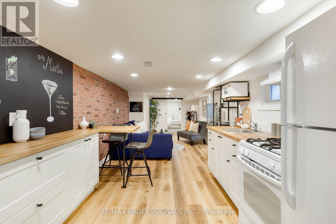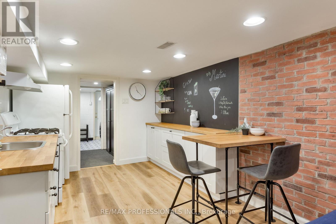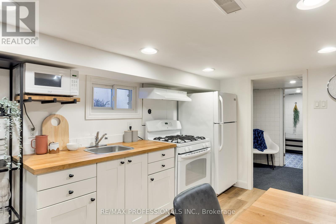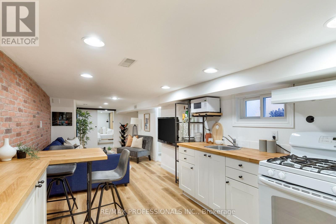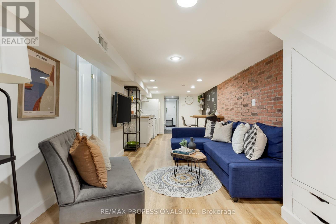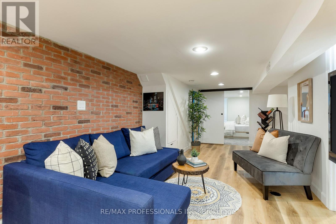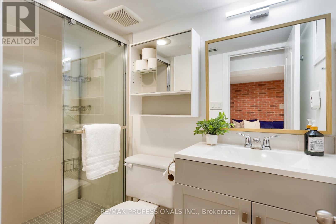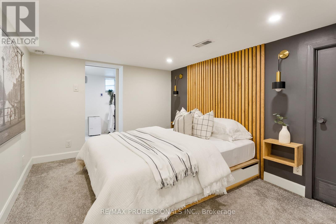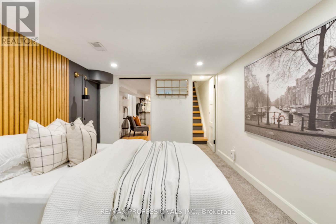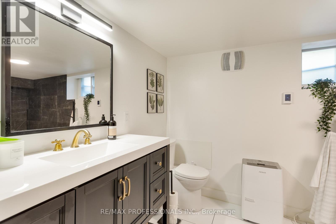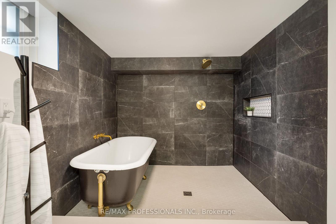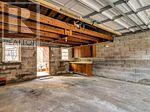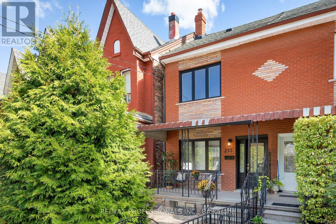211 Markham Street Toronto (Trinity-Bellwoods), Ontario M6J 2G7
$1,389,999
Experience turn-key perfection in a prime Toronto location. This beautifully renovated, spacious home seamlessly combines modern elegance with functional design. The sunlit main floor features both an inviting living room and cozy family room, a convenient main floor powder, a large eat-in kitchen, dining room, and laundry all thoughtfully curated for comfort and style. Upstairs, you'll find three generously sized bedrooms, each beautifully customized with unique touches. Step out onto the rooftop patio to enjoy breathtaking city views, including the iconic CN Tower, perfect for entertaining or relaxing. The fully finished basement offers a versatile apartment with separate interior and exterior entrances, a luxurious bathroom with heated floors, and its own laundry/mudroom, ideal for extended family or rental potential. The charming fenced backyard leads to a spacious two-car garage with lane way suite potential, offering endless possibilities. Located just steps from top-rated restaurants, premier shopping, and Toronto's best amenities, with effortless access to TTC transit, this exceptional home truly has it all. (id:41954)
Open House
This property has open houses!
5:00 pm
Ends at:7:00 pm
2:00 pm
Ends at:4:00 pm
2:00 pm
Ends at:4:00 pm
Property Details
| MLS® Number | C12461025 |
| Property Type | Single Family |
| Community Name | Trinity-Bellwoods |
| Features | Lane |
| Parking Space Total | 2 |
Building
| Bathroom Total | 4 |
| Bedrooms Above Ground | 3 |
| Bedrooms Below Ground | 1 |
| Bedrooms Total | 4 |
| Appliances | Garage Door Opener Remote(s), Water Heater, Dishwasher, Dryer, Stove, Washer, Window Coverings, Refrigerator |
| Basement Features | Apartment In Basement, Separate Entrance |
| Basement Type | N/a |
| Construction Style Attachment | Semi-detached |
| Cooling Type | Central Air Conditioning |
| Exterior Finish | Brick |
| Fireplace Present | Yes |
| Flooring Type | Hardwood, Carpeted |
| Foundation Type | Unknown |
| Half Bath Total | 1 |
| Heating Fuel | Natural Gas |
| Heating Type | Forced Air |
| Stories Total | 2 |
| Size Interior | 1500 - 2000 Sqft |
| Type | House |
| Utility Water | Municipal Water |
Parking
| Detached Garage | |
| Garage |
Land
| Acreage | No |
| Sewer | Sanitary Sewer |
| Size Depth | 129 Ft |
| Size Frontage | 17 Ft ,1 In |
| Size Irregular | 17.1 X 129 Ft |
| Size Total Text | 17.1 X 129 Ft |
Rooms
| Level | Type | Length | Width | Dimensions |
|---|---|---|---|---|
| Second Level | Primary Bedroom | 3.99 m | 3.38 m | 3.99 m x 3.38 m |
| Second Level | Bedroom 2 | 3.23 m | 2.8 m | 3.23 m x 2.8 m |
| Second Level | Bedroom 3 | 2.87 m | 3.81 m | 2.87 m x 3.81 m |
| Basement | Kitchen | 2.83 m | 6.07 m | 2.83 m x 6.07 m |
| Basement | Mud Room | 2.83 m | 1.83 m | 2.83 m x 1.83 m |
| Basement | Bedroom 4 | 2.71 m | 3.63 m | 2.71 m x 3.63 m |
| Basement | Bathroom | 4.18 m | 2.35 m | 4.18 m x 2.35 m |
| Basement | Recreational, Games Room | 2.83 m | 6.07 m | 2.83 m x 6.07 m |
| Main Level | Living Room | 3.14 m | 4.18 m | 3.14 m x 4.18 m |
| Main Level | Dining Room | 3.75 m | 2.77 m | 3.75 m x 2.77 m |
| Main Level | Kitchen | 3.23 m | 5.91 m | 3.23 m x 5.91 m |
| Main Level | Family Room | 3.23 m | 3.75 m | 3.23 m x 3.75 m |
Interested?
Contact us for more information
