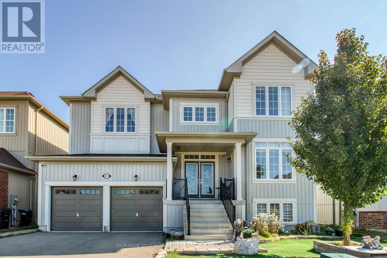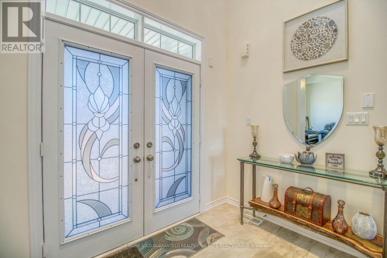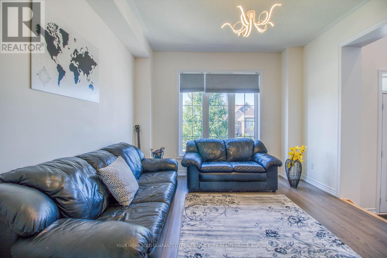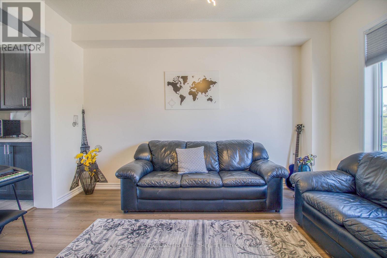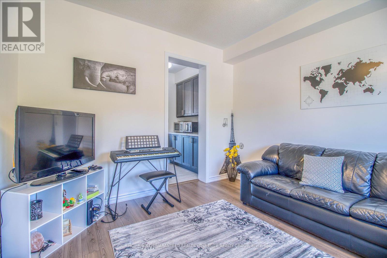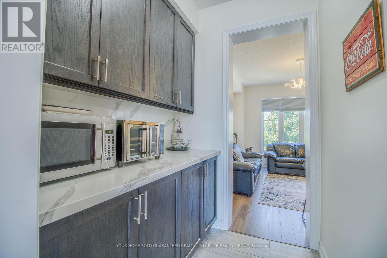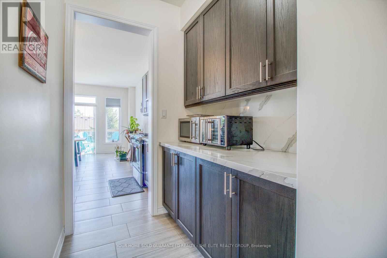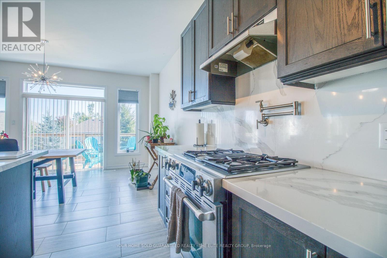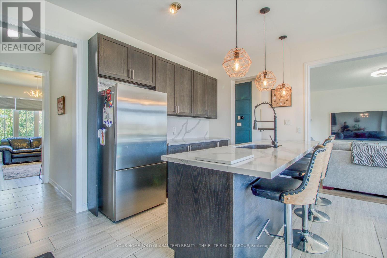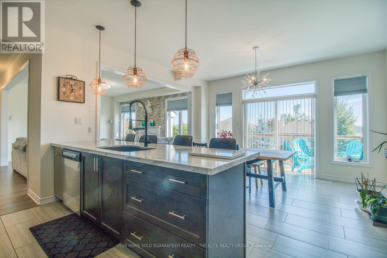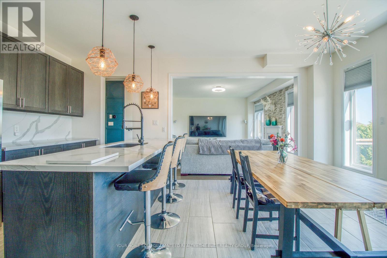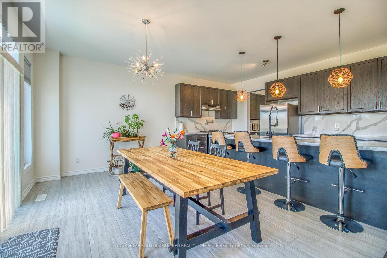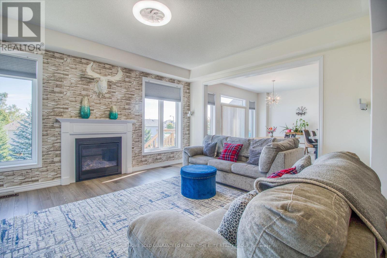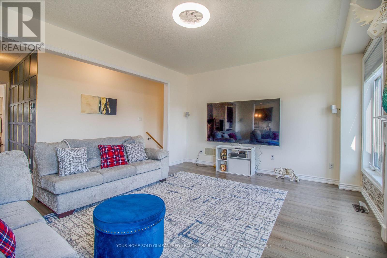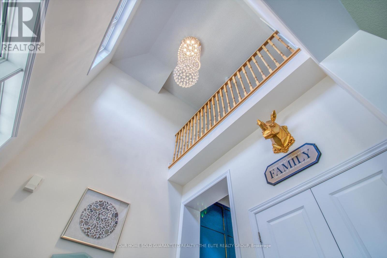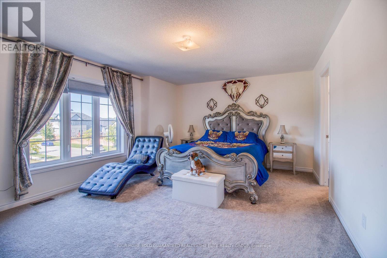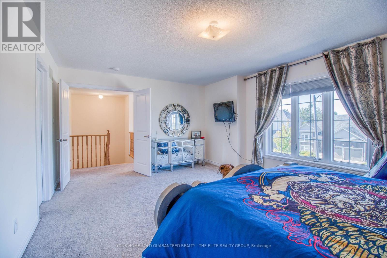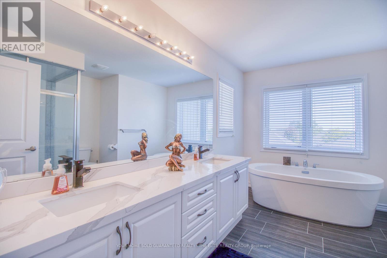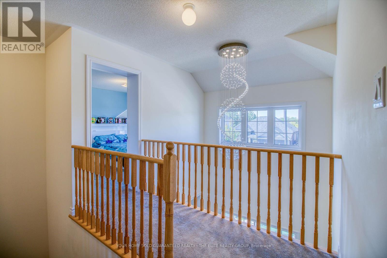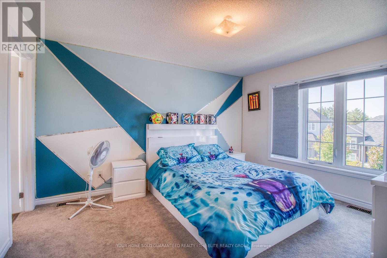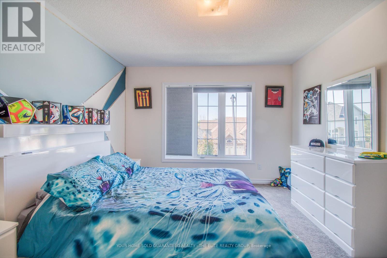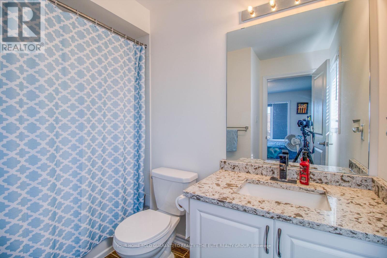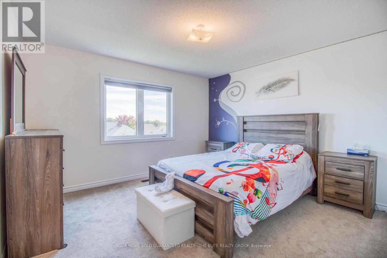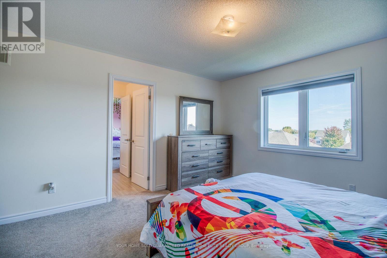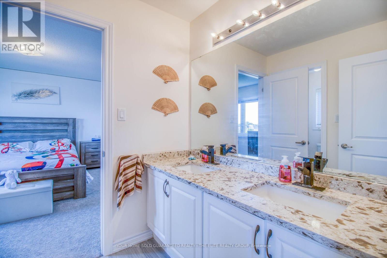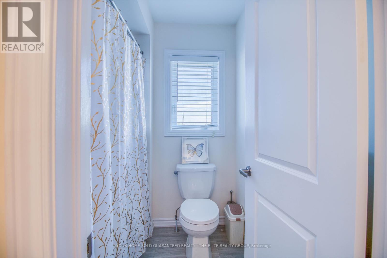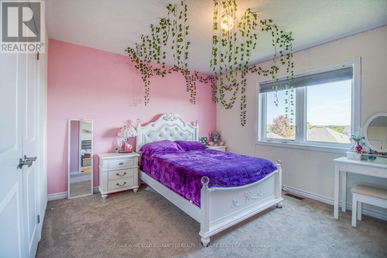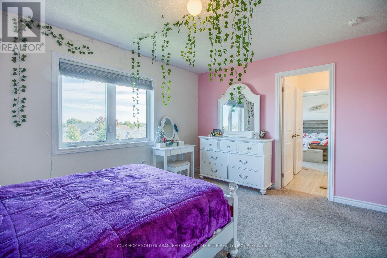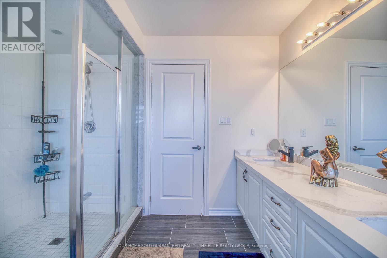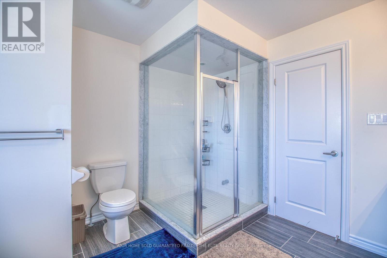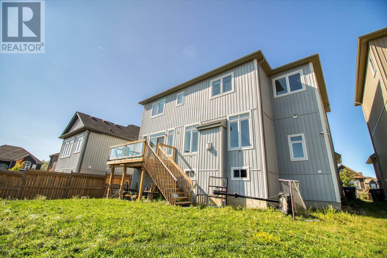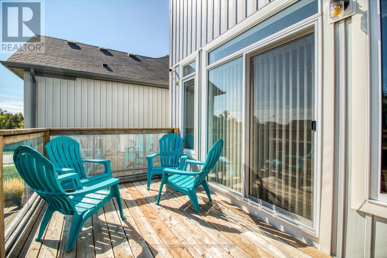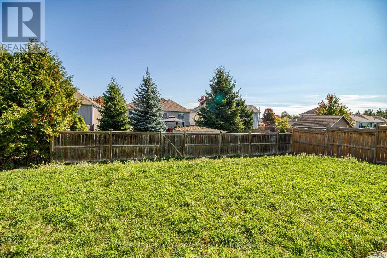4 Bedroom
4 Bathroom
2500 - 3000 sqft
Fireplace
Central Air Conditioning
Forced Air
$879,000
Discover modern luxury in this meticulously designed home located in a completed subdivision. The gourmet kitchen features quartz countertops, a seamless backsplash, a pot filler, soft-close cabinetry, and a deep filtered sink. Bathrooms are finished with matching quartz counters and pull-out faucets, while custom closet organizers and premium blackout shades offer ultimate convenience and privacy. Entertain in style with a fully integrated Bose surround system or enjoy summer evenings on the expansive, updated deck. Complete with a comprehensive security system, this turnkey home blends everyday comfort with sophisticated living. (id:41954)
Property Details
|
MLS® Number
|
S12416264 |
|
Property Type
|
Single Family |
|
Community Name
|
Stayner |
|
Parking Space Total
|
4 |
Building
|
Bathroom Total
|
4 |
|
Bedrooms Above Ground
|
4 |
|
Bedrooms Total
|
4 |
|
Appliances
|
Dishwasher, Dryer, Stove, Washer, Window Coverings, Refrigerator |
|
Basement Development
|
Unfinished |
|
Basement Type
|
N/a (unfinished) |
|
Construction Style Attachment
|
Detached |
|
Cooling Type
|
Central Air Conditioning |
|
Exterior Finish
|
Aluminum Siding |
|
Fireplace Present
|
Yes |
|
Half Bath Total
|
1 |
|
Heating Fuel
|
Natural Gas |
|
Heating Type
|
Forced Air |
|
Stories Total
|
2 |
|
Size Interior
|
2500 - 3000 Sqft |
|
Type
|
House |
|
Utility Water
|
Municipal Water |
Parking
|
Attached Garage
|
|
|
No Garage
|
|
Land
|
Acreage
|
No |
|
Sewer
|
Sanitary Sewer |
|
Size Depth
|
100 Ft ,1 In |
|
Size Frontage
|
50 Ft |
|
Size Irregular
|
50 X 100.1 Ft |
|
Size Total Text
|
50 X 100.1 Ft |
Rooms
| Level |
Type |
Length |
Width |
Dimensions |
|
Second Level |
Primary Bedroom |
5.67 m |
3.96 m |
5.67 m x 3.96 m |
|
Second Level |
Bedroom 2 |
4.08 m |
3.47 m |
4.08 m x 3.47 m |
|
Second Level |
Bedroom 3 |
3.9 m |
3.9 m |
3.9 m x 3.9 m |
|
Second Level |
Bedroom 4 |
3.35 m |
4.02 m |
3.35 m x 4.02 m |
|
Main Level |
Dining Room |
3.35 m |
3.45 m |
3.35 m x 3.45 m |
|
Main Level |
Kitchen |
9.39 m |
4 m |
9.39 m x 4 m |
|
Main Level |
Family Room |
4.91 m |
4.08 m |
4.91 m x 4.08 m |
https://www.realtor.ca/real-estate/28890228/211-lia-drive-clearview-stayner-stayner
