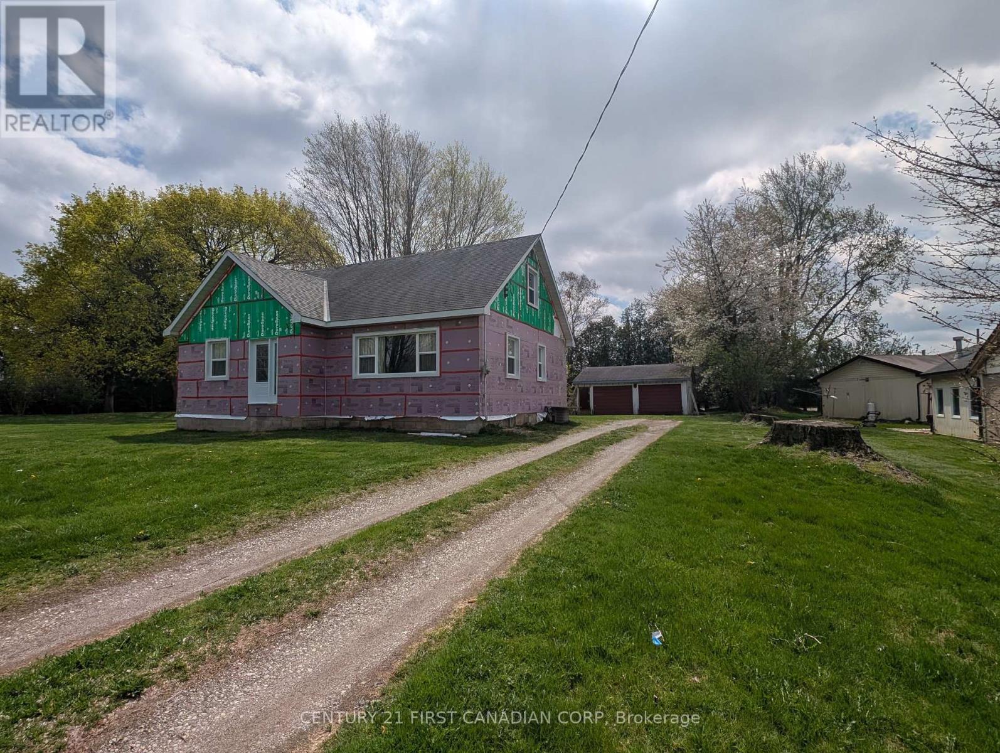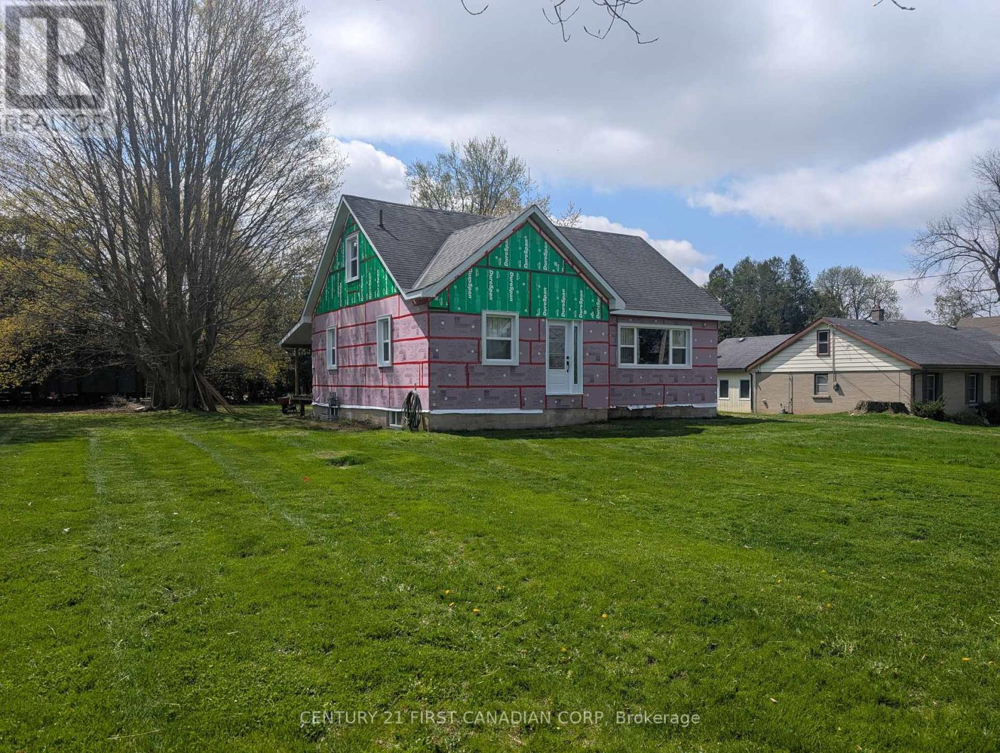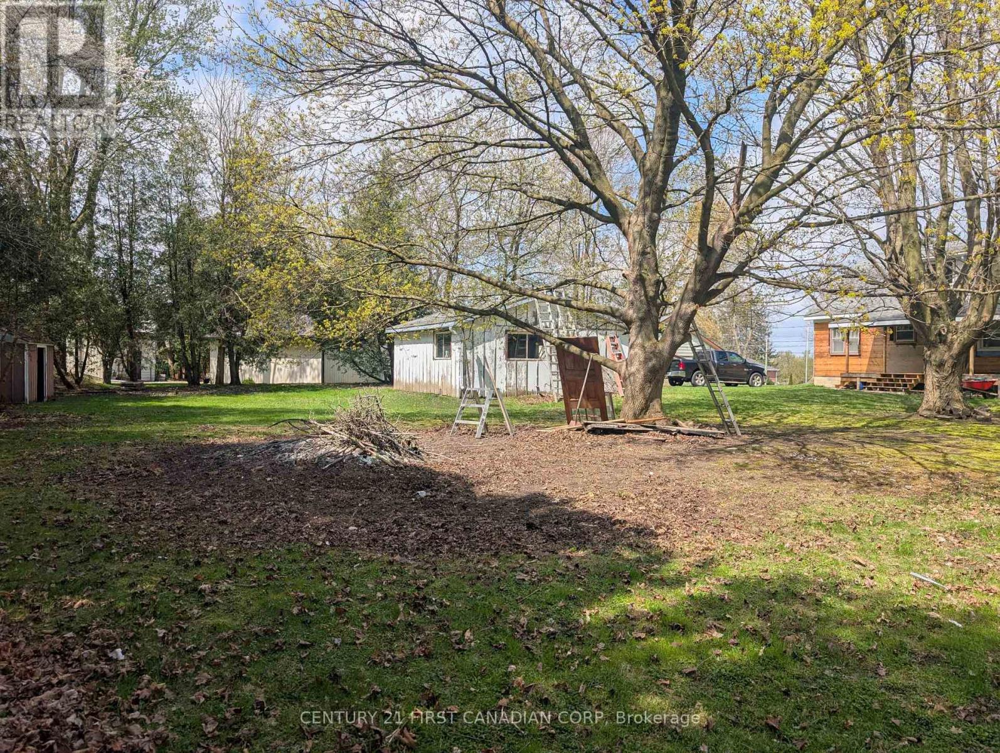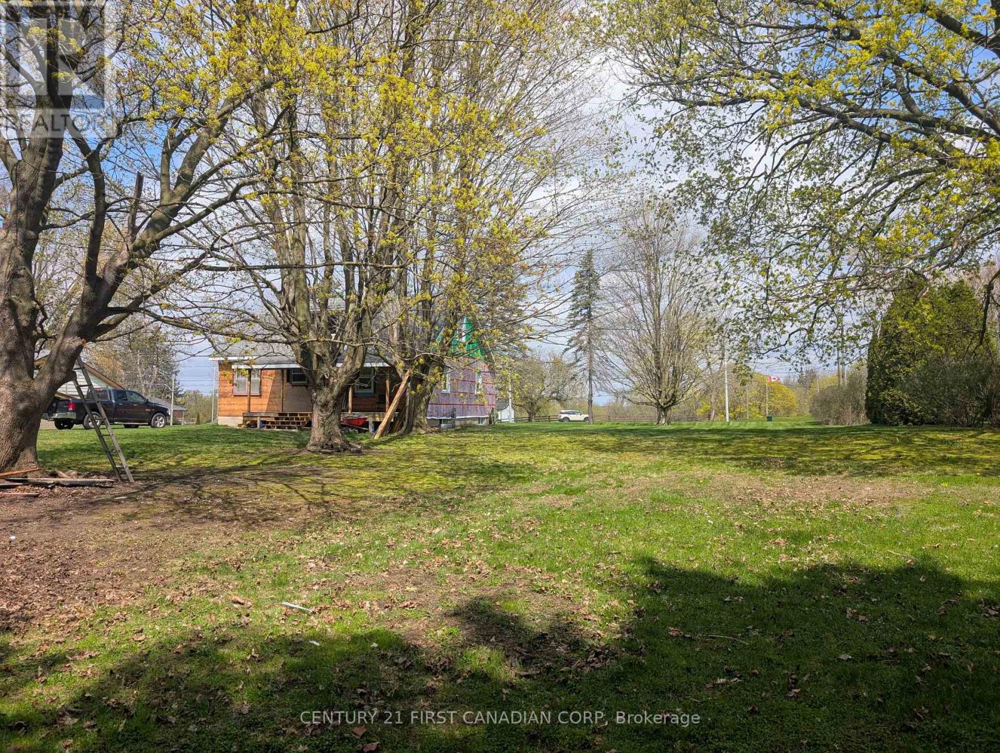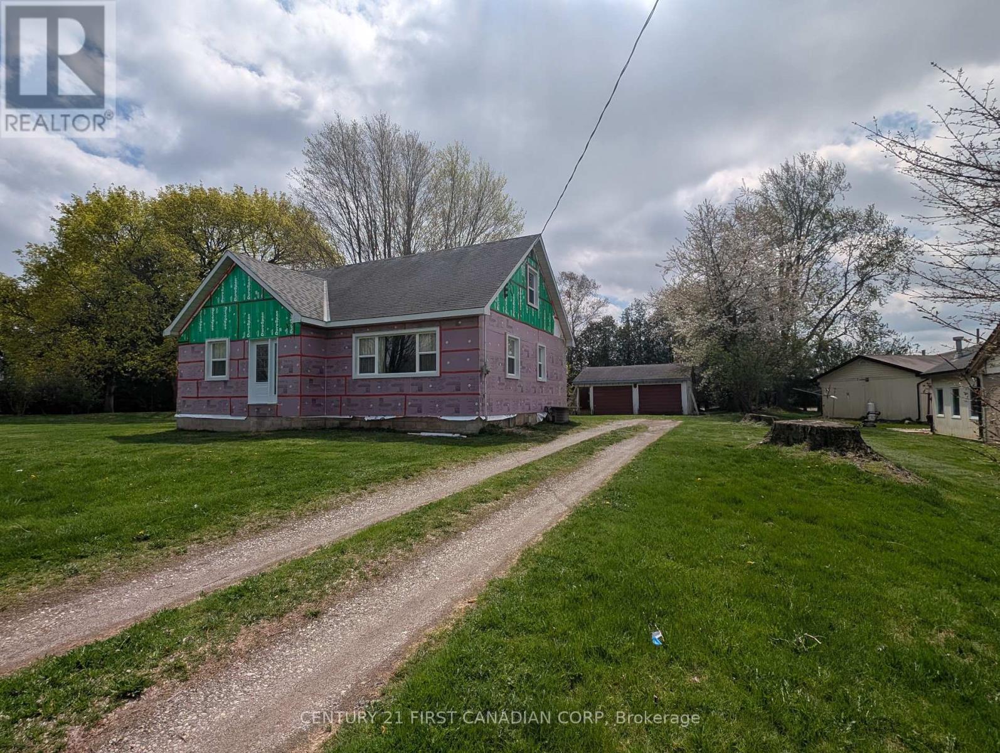3 Bedroom
1 Bathroom
1500 - 2000 sqft
Forced Air
$749,900
Prime Paris Opportunity on a 3/4 Acre Lot with Municipal Water. Set in one of the most sought-after neighbourhoods, this property spans an approximately tree quarters of an acre, level lot with municipal water, a rare blend of location, land, and long-term potential. 4 Beds, 1 bath, full basement with 8.5 ft height. Enjoy a walkable setting close to elementary schools, with brand-new shopping and convenient Hwy 403 access just minutes away. ideal for families and commuters alike. The generous parcel offers exceptional flexibility: enjoy the property as it is, or plan a custom build now or in the future to suit your vision. Whether you're an investor, builder, or a family ready to create your ideal home, this address delivers an unbeatable setting and compelling upside. Book your private showing today and explore the possibilities. (id:41954)
Property Details
|
MLS® Number
|
X12121504 |
|
Property Type
|
Single Family |
|
Community Name
|
Paris |
|
Equipment Type
|
Water Heater |
|
Features
|
Irregular Lot Size, Sump Pump |
|
Parking Space Total
|
5 |
|
Rental Equipment Type
|
Water Heater |
Building
|
Bathroom Total
|
1 |
|
Bedrooms Above Ground
|
3 |
|
Bedrooms Total
|
3 |
|
Age
|
51 To 99 Years |
|
Appliances
|
Water Meter |
|
Basement Type
|
Full |
|
Construction Style Attachment
|
Detached |
|
Exterior Finish
|
Wood |
|
Foundation Type
|
Block |
|
Heating Fuel
|
Natural Gas |
|
Heating Type
|
Forced Air |
|
Stories Total
|
2 |
|
Size Interior
|
1500 - 2000 Sqft |
|
Type
|
House |
|
Utility Water
|
Municipal Water |
Parking
Land
|
Acreage
|
No |
|
Sewer
|
Septic System |
|
Size Depth
|
240 Ft |
|
Size Frontage
|
140 Ft ,9 In |
|
Size Irregular
|
140.8 X 240 Ft |
|
Size Total Text
|
140.8 X 240 Ft|1/2 - 1.99 Acres |
|
Zoning Description
|
R1 |
Rooms
| Level |
Type |
Length |
Width |
Dimensions |
|
Second Level |
Bedroom 3 |
3.38 m |
3.93 m |
3.38 m x 3.93 m |
|
Second Level |
Bedroom 4 |
4.17 m |
4.66 m |
4.17 m x 4.66 m |
|
Second Level |
Other |
4.6 m |
2.7 m |
4.6 m x 2.7 m |
|
Basement |
Laundry Room |
3.47 m |
8.56 m |
3.47 m x 8.56 m |
|
Main Level |
Living Room |
6.2 m |
5.12 m |
6.2 m x 5.12 m |
|
Main Level |
Bedroom |
2.68 m |
3.13 m |
2.68 m x 3.13 m |
|
Main Level |
Primary Bedroom |
3.71 m |
3.08 m |
3.71 m x 3.08 m |
|
Main Level |
Bathroom |
2.13 m |
2.62 m |
2.13 m x 2.62 m |
|
Main Level |
Dining Room |
2.7 m |
3.07 m |
2.7 m x 3.07 m |
|
Main Level |
Kitchen |
3.6 m |
3.07 m |
3.6 m x 3.07 m |
|
Main Level |
Foyer |
2.13 m |
3 m |
2.13 m x 3 m |
https://www.realtor.ca/real-estate/28254104/211-king-edward-street-brant-paris-paris
