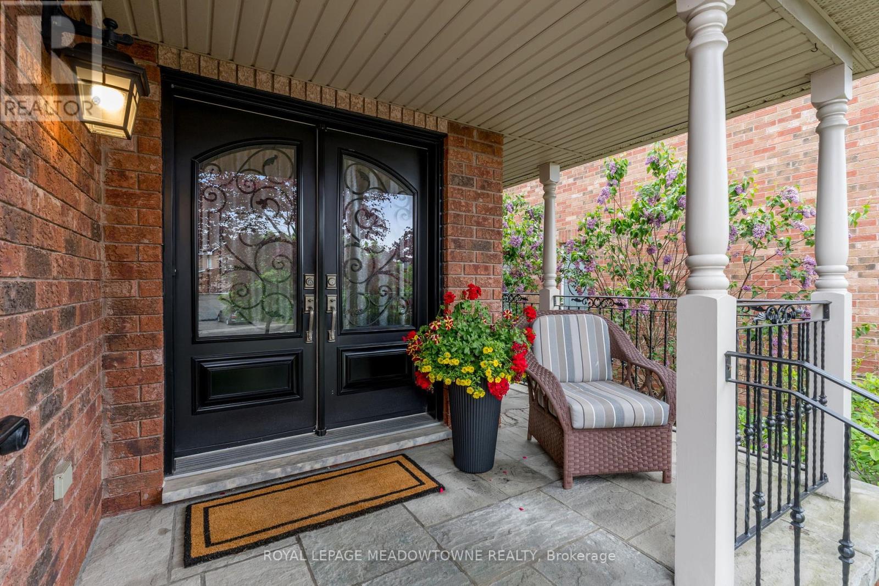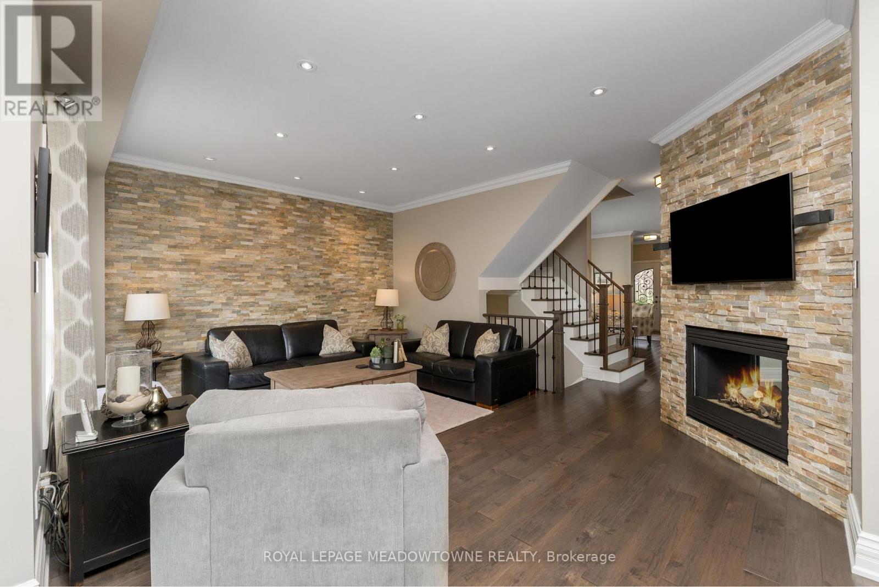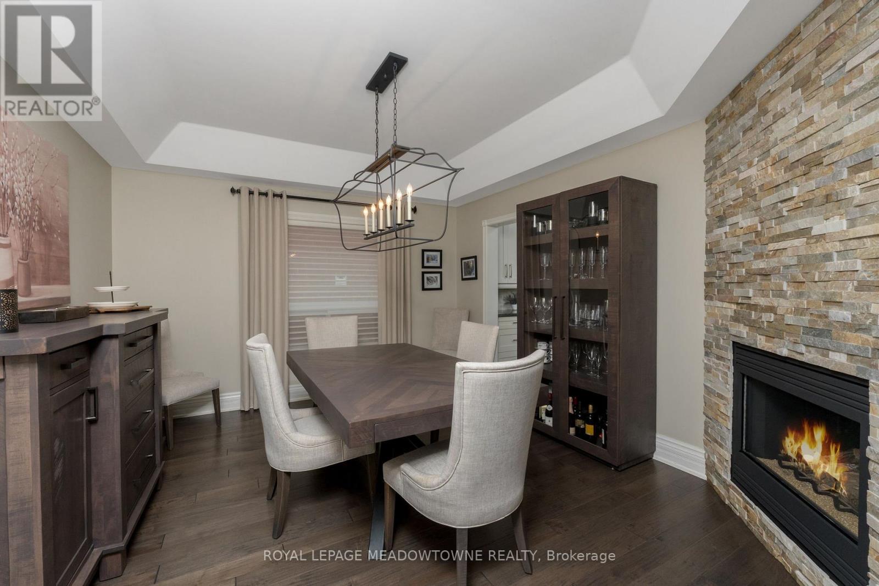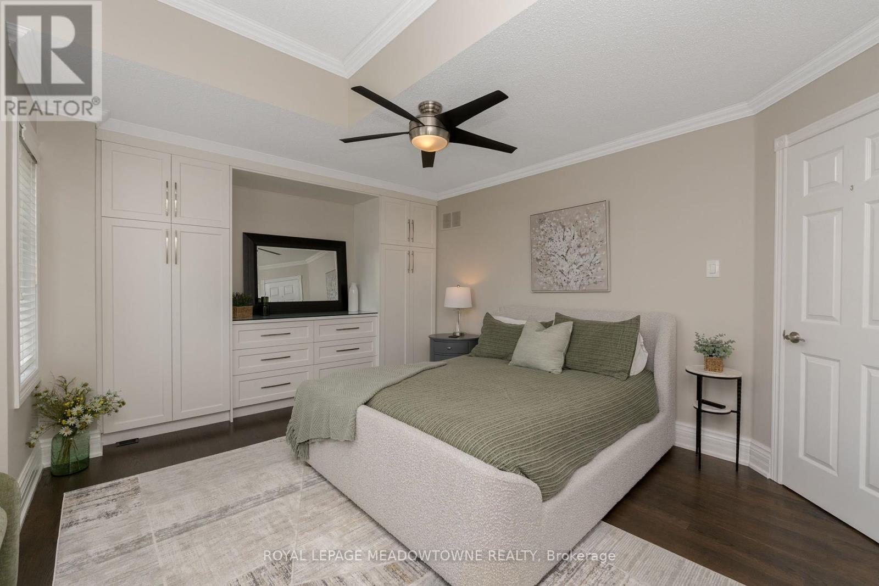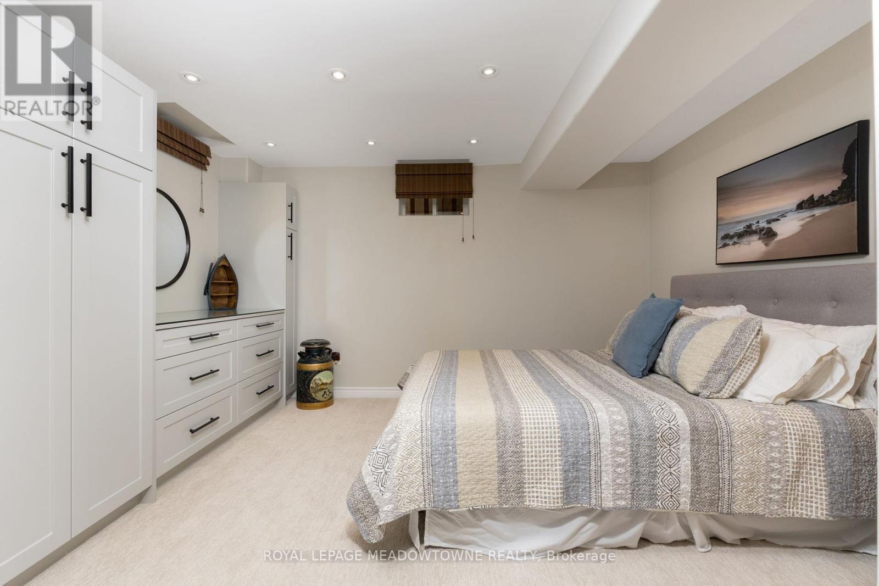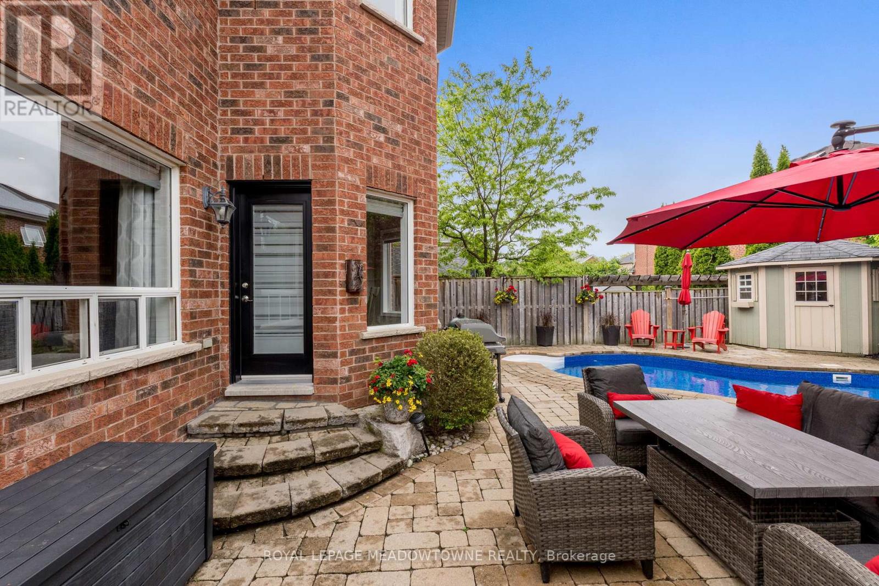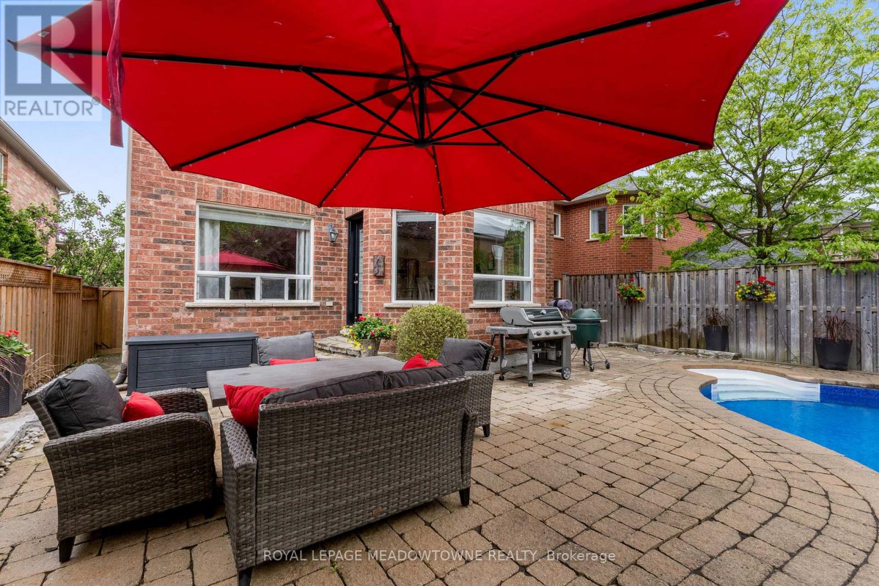5 Bedroom
4 Bathroom
2500 - 3000 sqft
Fireplace
Inground Pool
Central Air Conditioning
Forced Air
Landscaped, Lawn Sprinkler
$1,499,900
Beautifully upgraded 4+1 bedroom home with 2,768 (IGuide) (3,023 MPAC) sqft with gorgeous inground, salt water pool and waterfall. You will love the 9 ceilings, hardwood floors, crown molding & upgraded trim throughout, renovated kitchen with granite counters, pantry with pull out drawers & stainless steel appliances. Open concept family room with stone feature wall and 2 sided fireplace. Entertaining will be a delight in the formal dining room with coffered ceiling and elegant fireplace. The upper level offers hardwood floors, crown molding through-out 4 generous sized bedrooms, updated 4 piece bath, 2 linen closets + open den office area with window. Gorgeous primary bedroom with upgraded 5 piece ensuite, walk-in closet with organizer. The 4th bedroom has a custom built-in wardrobe & desk area. For additional living space you will find a beautifully finished basement with gas fireplace (on a thermostat), pot lights, 5th bedroom, double closet, built-in custom closet organizer, window & adjacent 3 piece bath (heated floor). There is also a walk-in pantry, cold cellar & lots of storage. (id:41954)
Property Details
|
MLS® Number
|
W12184167 |
|
Property Type
|
Single Family |
|
Community Name
|
Georgetown |
|
Amenities Near By
|
Park, Place Of Worship |
|
Community Features
|
Community Centre |
|
Features
|
Ravine, Flat Site, Conservation/green Belt |
|
Parking Space Total
|
4 |
|
Pool Type
|
Inground Pool |
|
Structure
|
Patio(s) |
Building
|
Bathroom Total
|
4 |
|
Bedrooms Above Ground
|
4 |
|
Bedrooms Below Ground
|
1 |
|
Bedrooms Total
|
5 |
|
Amenities
|
Fireplace(s) |
|
Appliances
|
Water Heater - Tankless, Water Heater, Blinds, Dryer, Washer |
|
Basement Development
|
Finished |
|
Basement Type
|
N/a (finished) |
|
Construction Style Attachment
|
Detached |
|
Cooling Type
|
Central Air Conditioning |
|
Exterior Finish
|
Brick, Brick Facing |
|
Fire Protection
|
Smoke Detectors |
|
Fireplace Present
|
Yes |
|
Fireplace Total
|
2 |
|
Flooring Type
|
Hardwood, Carpeted |
|
Foundation Type
|
Poured Concrete |
|
Half Bath Total
|
1 |
|
Heating Fuel
|
Natural Gas |
|
Heating Type
|
Forced Air |
|
Stories Total
|
2 |
|
Size Interior
|
2500 - 3000 Sqft |
|
Type
|
House |
|
Utility Water
|
Municipal Water |
Parking
Land
|
Acreage
|
No |
|
Fence Type
|
Fenced Yard |
|
Land Amenities
|
Park, Place Of Worship |
|
Landscape Features
|
Landscaped, Lawn Sprinkler |
|
Sewer
|
Sanitary Sewer |
|
Size Depth
|
119 Ft ,9 In |
|
Size Frontage
|
40 Ft ,7 In |
|
Size Irregular
|
40.6 X 119.8 Ft |
|
Size Total Text
|
40.6 X 119.8 Ft |
Rooms
| Level |
Type |
Length |
Width |
Dimensions |
|
Second Level |
Primary Bedroom |
6.44 m |
6.07 m |
6.44 m x 6.07 m |
|
Second Level |
Bedroom 2 |
3.36 m |
3.06 m |
3.36 m x 3.06 m |
|
Second Level |
Bedroom 3 |
3.81 m |
3.23 m |
3.81 m x 3.23 m |
|
Second Level |
Bedroom 4 |
4.69 m |
3.36 m |
4.69 m x 3.36 m |
|
Second Level |
Office |
3.06 m |
2.32 m |
3.06 m x 2.32 m |
|
Basement |
Recreational, Games Room |
7.18 m |
5.5 m |
7.18 m x 5.5 m |
|
Basement |
Bedroom 5 |
4.11 m |
3.24 m |
4.11 m x 3.24 m |
|
Ground Level |
Living Room |
3.66 m |
3.35 m |
3.66 m x 3.35 m |
|
Ground Level |
Dining Room |
4.27 m |
3.66 m |
4.27 m x 3.66 m |
|
Ground Level |
Kitchen |
3.66 m |
3.35 m |
3.66 m x 3.35 m |
|
Ground Level |
Eating Area |
5 m |
3.66 m |
5 m x 3.66 m |
|
Ground Level |
Family Room |
4.57 m |
4.27 m |
4.57 m x 4.27 m |
https://www.realtor.ca/real-estate/28390731/211-eaton-street-halton-hills-georgetown-georgetown


