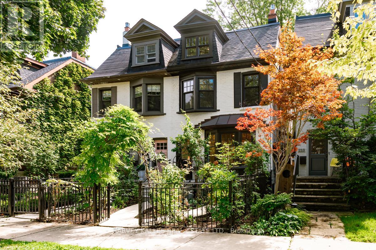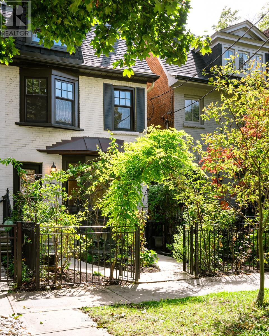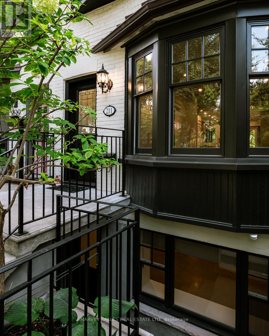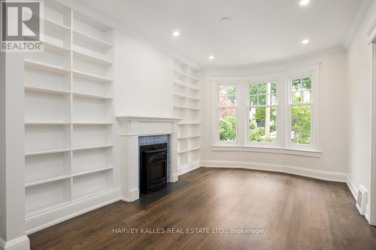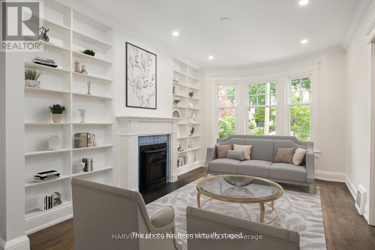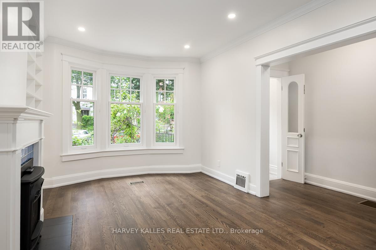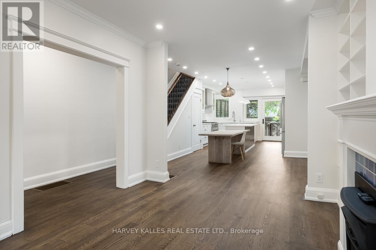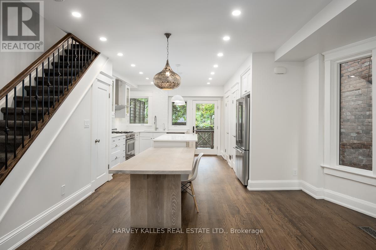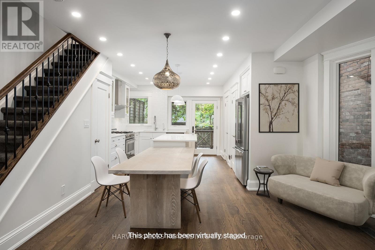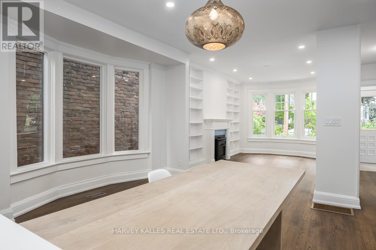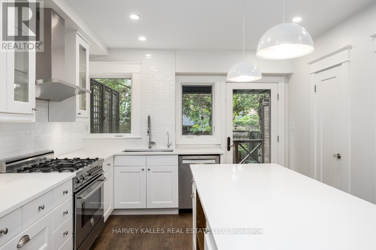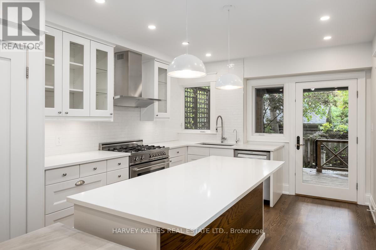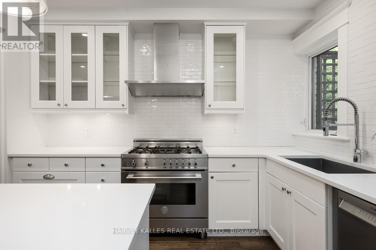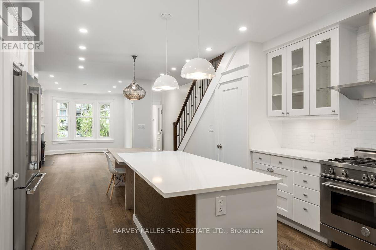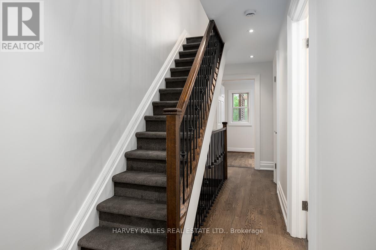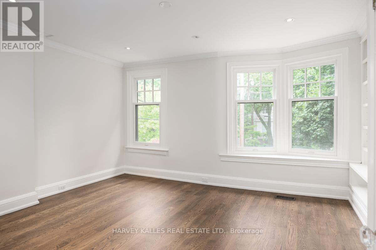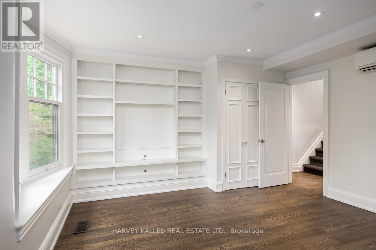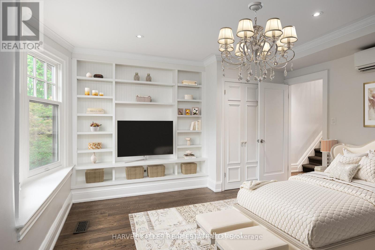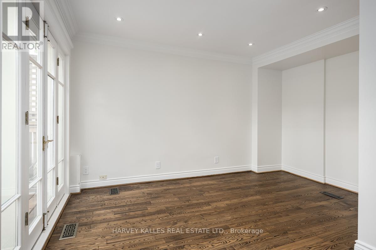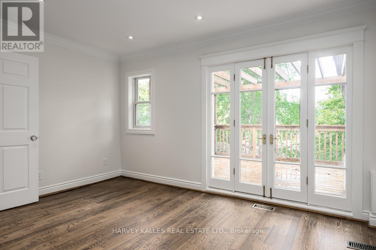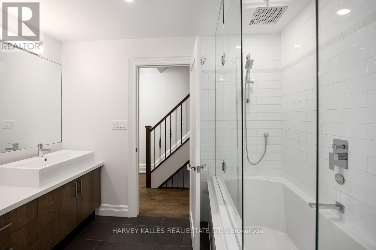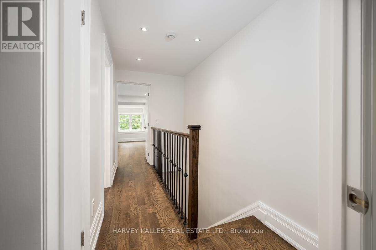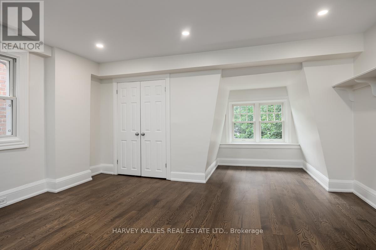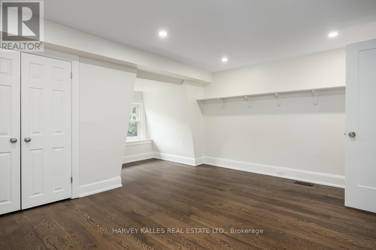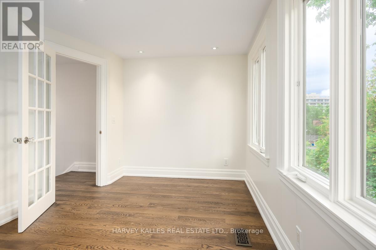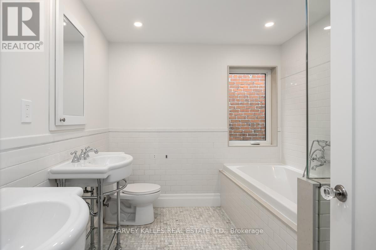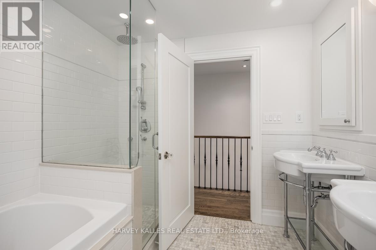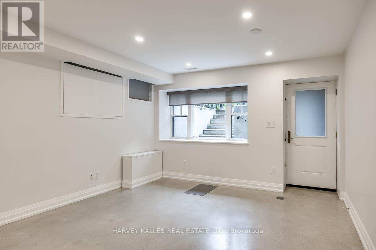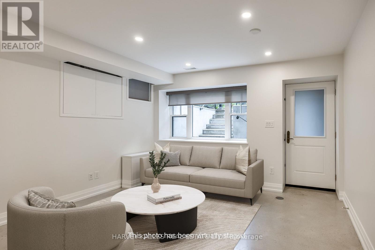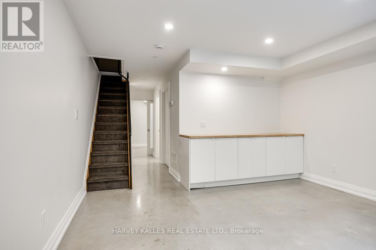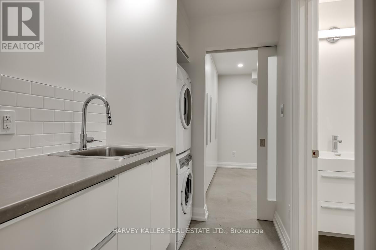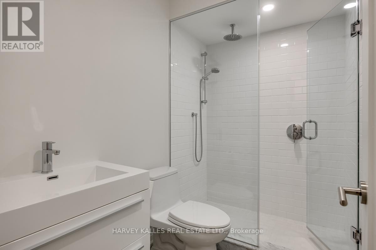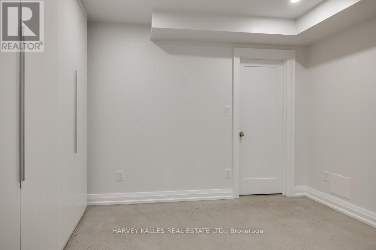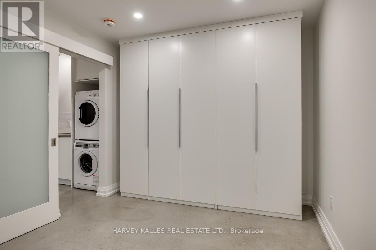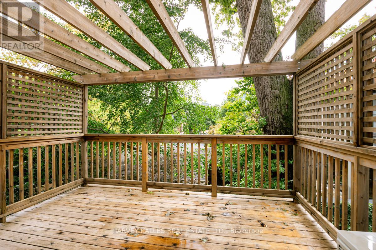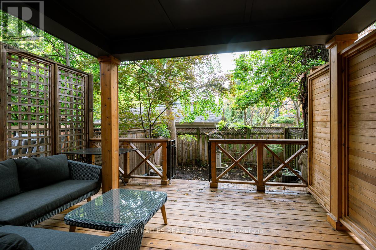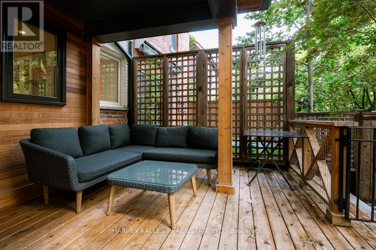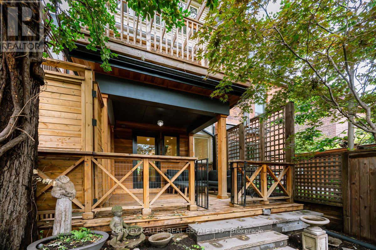5 Bedroom
4 Bathroom
1500 - 2000 sqft
Fireplace
Central Air Conditioning
Forced Air
$2,549,000
Cottingham Awaits! Set in the Coveted Republic of Rathnelly, this classically Parisian-Inspired residence offers over 2,700 sq ft across Three Sun-Filled Storeys. The Enchanting Garden Entrance with Black Iron Fencing frames a Picture-Perfect Welcome. A Marbled Foyer and Vintage Double Doors open to Elegant Principal Rooms where Bay Windows, Custom Built-Ins and a Fireplace are Wrapped in Natural Light. The Renovated Chefs Kitchen, anchored by a Large Island and Pantry with Professional Appliances, connects seamlessly to a Private South-Facing Deck with Trellis and Lush Garden Views. Upstairs, 4+1 Versatile Bedrooms feature Generous Closets, Timeless Trim, and Walkout to a Second-Floor Terrace beneath the Tree Canopy. Four Fully Renovated Baths capture Parisian Elegance with Classic Detailing. The Professionally Finished Lower Level with High Ceilings, Heated Floors, Abundant Storage and a Private Walk-Up is a true CROWN JEWEL ideal for Live-In, Work-From-Home or Income Potential. A home with Style & Substance in one of Toronto' s most Admired Pockets. EXTRAS: This home is located in a coveted pocket, surrounded by nearby parks, and set within an ideal walking neighborhood close to Toronto's finest schools, libraries, museums, medical centres, & shopping. In 2025 the interior was fully painted and the floors were refinished, Both the electrical and plumbing have been modernized, 2nd Floor Laundry Closet, Professional Fencing (id:41954)
Property Details
|
MLS® Number
|
C12395697 |
|
Property Type
|
Single Family |
|
Community Name
|
Casa Loma |
|
Amenities Near By
|
Hospital, Park, Place Of Worship, Public Transit |
|
Equipment Type
|
Water Heater - Tankless, Furnace, Water Softener |
|
Rental Equipment Type
|
Water Heater - Tankless, Furnace, Water Softener |
|
Structure
|
Deck, Patio(s), Porch |
Building
|
Bathroom Total
|
4 |
|
Bedrooms Above Ground
|
4 |
|
Bedrooms Below Ground
|
1 |
|
Bedrooms Total
|
5 |
|
Amenities
|
Fireplace(s) |
|
Appliances
|
Blinds, Dishwasher, Dryer, Stove, Washer |
|
Basement Development
|
Finished |
|
Basement Features
|
Walk Out |
|
Basement Type
|
N/a (finished) |
|
Construction Style Attachment
|
Semi-detached |
|
Cooling Type
|
Central Air Conditioning |
|
Exterior Finish
|
Brick |
|
Fireplace Present
|
Yes |
|
Flooring Type
|
Hardwood |
|
Foundation Type
|
Unknown |
|
Half Bath Total
|
1 |
|
Heating Fuel
|
Natural Gas |
|
Heating Type
|
Forced Air |
|
Stories Total
|
3 |
|
Size Interior
|
1500 - 2000 Sqft |
|
Type
|
House |
|
Utility Water
|
Municipal Water |
Parking
Land
|
Acreage
|
No |
|
Fence Type
|
Fully Fenced, Fenced Yard |
|
Land Amenities
|
Hospital, Park, Place Of Worship, Public Transit |
|
Sewer
|
Sanitary Sewer |
|
Size Depth
|
88 Ft ,3 In |
|
Size Frontage
|
18 Ft ,6 In |
|
Size Irregular
|
18.5 X 88.3 Ft |
|
Size Total Text
|
18.5 X 88.3 Ft |
Rooms
| Level |
Type |
Length |
Width |
Dimensions |
|
Second Level |
Primary Bedroom |
4.65 m |
4.06 m |
4.65 m x 4.06 m |
|
Third Level |
Bedroom 3 |
4.42 m |
2.79 m |
4.42 m x 2.79 m |
|
Third Level |
Bedroom 4 |
5.38 m |
4.62 m |
5.38 m x 4.62 m |
|
Lower Level |
Bedroom 5 |
3.86 m |
2.9 m |
3.86 m x 2.9 m |
|
Lower Level |
Living Room |
4.29 m |
4.11 m |
4.29 m x 4.11 m |
|
Lower Level |
Laundry Room |
2.16 m |
1.65 m |
2.16 m x 1.65 m |
|
Main Level |
Living Room |
4.52 m |
3.28 m |
4.52 m x 3.28 m |
|
Main Level |
Dining Room |
4.22 m |
3.66 m |
4.22 m x 3.66 m |
|
Main Level |
Kitchen |
3.96 m |
3.53 m |
3.96 m x 3.53 m |
|
Main Level |
Bedroom 2 |
4.42 m |
4.14 m |
4.42 m x 4.14 m |
Utilities
|
Cable
|
Installed |
|
Electricity
|
Installed |
|
Sewer
|
Installed |
https://www.realtor.ca/real-estate/28845432/211-cottingham-street-toronto-casa-loma-casa-loma
