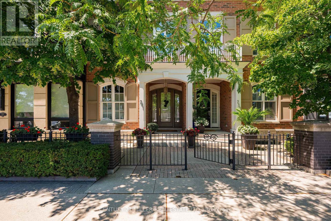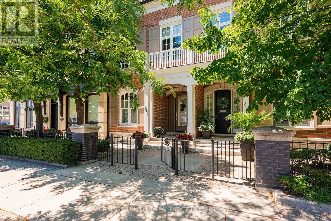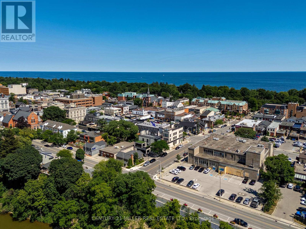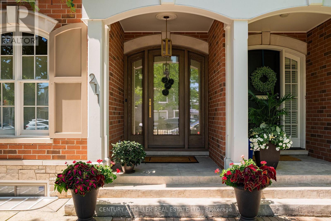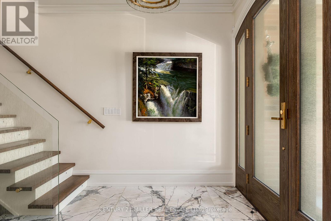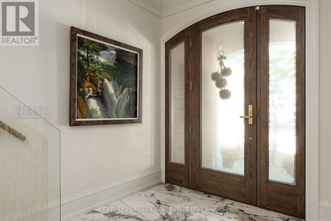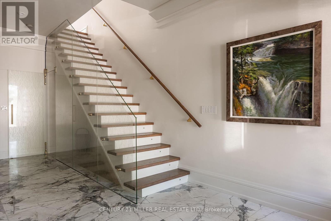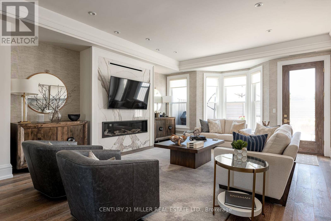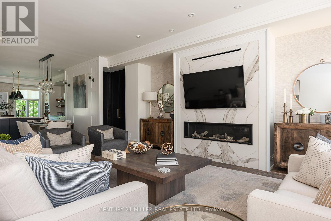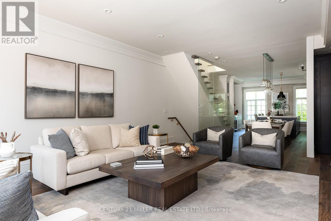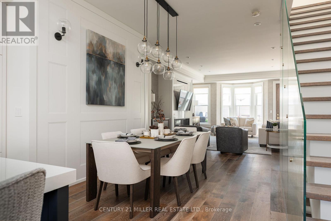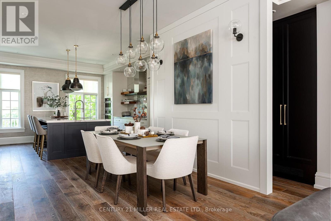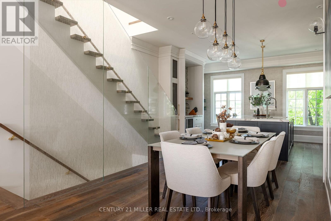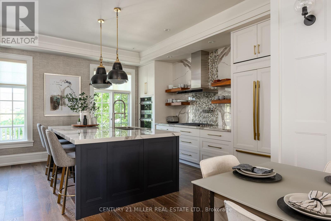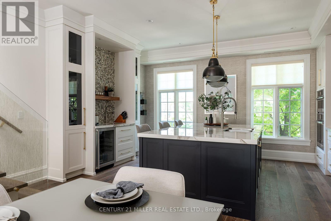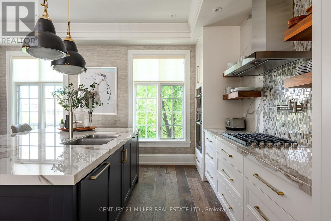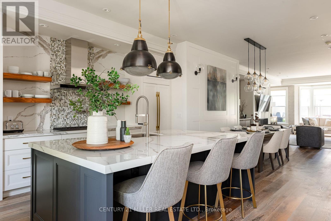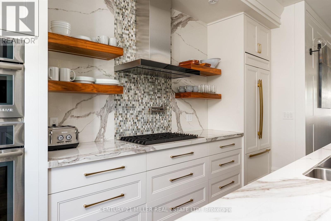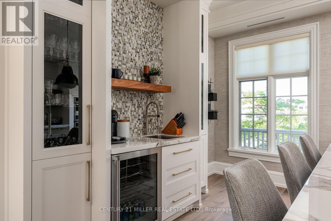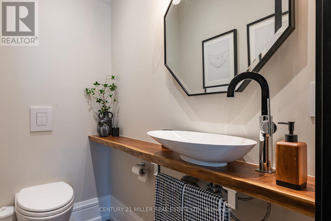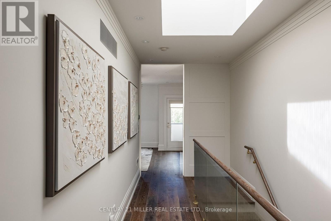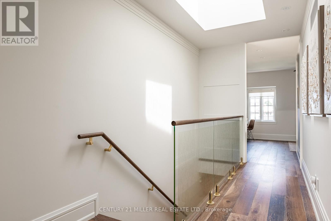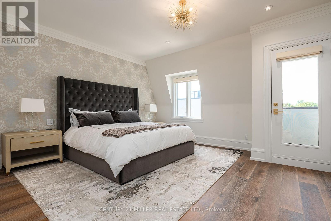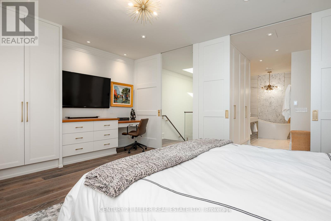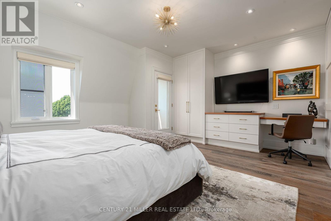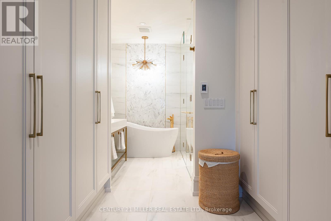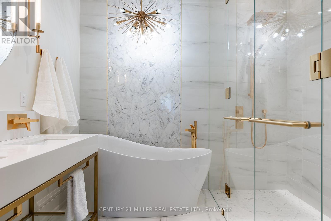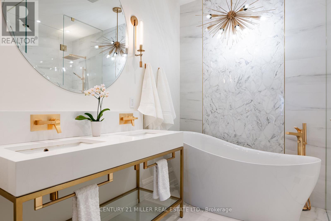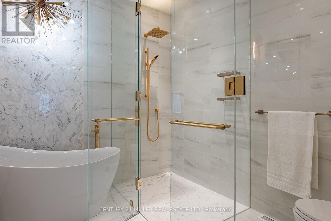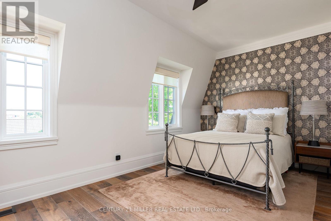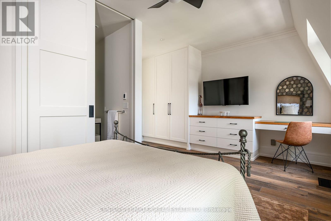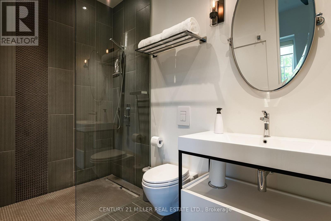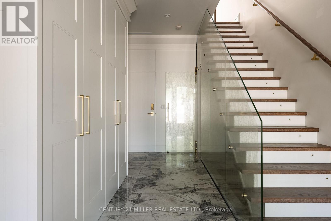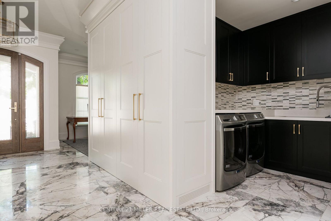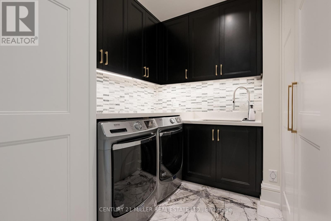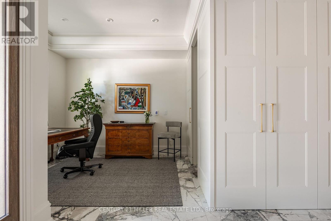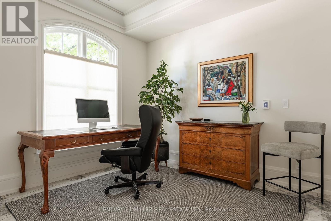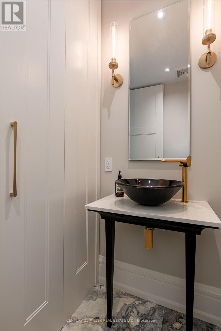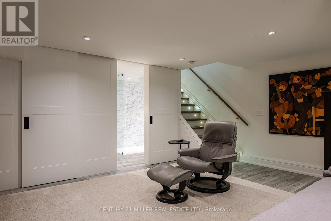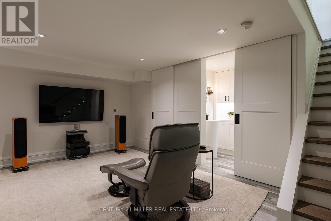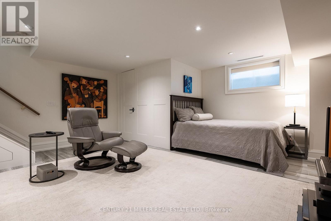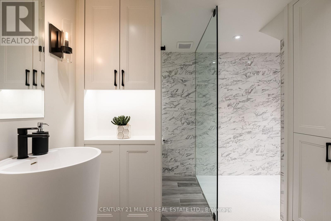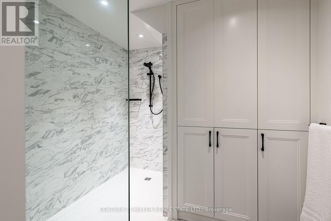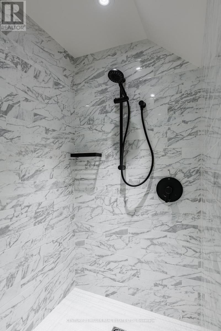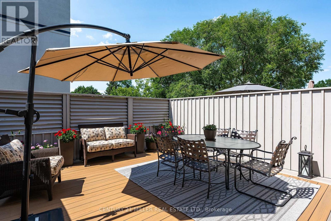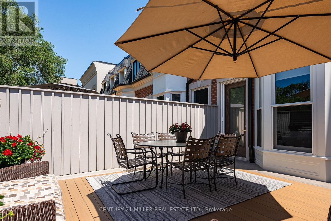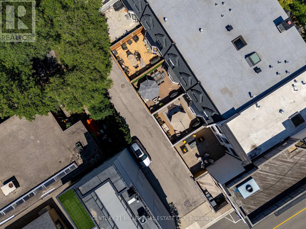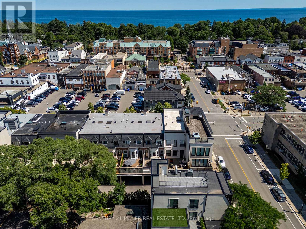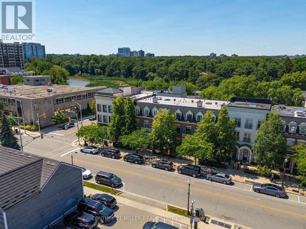3 Bedroom
5 Bathroom
2000 - 2500 sqft
Fireplace
Central Air Conditioning
Forced Air
$3,149,000
If youve got a sharp eye, a taste for quality and a desire for downtown living, then Church Street delivers. This freehold townhouse is absolutely spot on! Every inch has been considered, every detail executed perfectly. A bright and airy interior with 10 ceilings, large windows (blinds on remote), wide-plank oak floors, Control-4 automation, buttery soft millwork and loaded with custom built-ins and storage throughout, this townhouse maximizes every square inch of space so that you can live effortlessly. The wonderfully oversized entrance door opens to a lovely front hall with street facing home office, powder room, loads of discreet storage and closets, fully fitted laundry room, and access to your double garage - with parking for 5. The heart of the home is a flight up and offers sunlight front to back, a large and private rear deck with new composite wood and gas bbq. The large family room with contemporary linear fireplace and plenty of seating anchors the space and flows to the dining room. The kitchen is a delightful space with all the trimmings and is as beautiful as it is functional. A hidden pantry cabinet and discreet powder room add to the thoughtful layout.Upstairs, a skylight bathes the stairwell in natural light. The primary bedroom features a Juliette balcony and a walk-through closet that flows seamlessly into a hotel-style en suite, complete with matte gold fixtures, seamless glass and an abundance of fresh! The lower level is not to be missed. Use as a third bedroom or perhaps simply as a place to unwind, either way youll enjoy the full bath with shower, and the finished storage room fit for any need. An inviting space that wraps you in cozy. Located in the heart of downtown Oakville, on a tree-lined street with everything at your doorstep, it doesnt get easier than this! (id:41954)
Property Details
|
MLS® Number
|
W12330510 |
|
Property Type
|
Single Family |
|
Community Name
|
1013 - OO Old Oakville |
|
Amenities Near By
|
Park, Public Transit, Marina |
|
Parking Space Total
|
5 |
|
Structure
|
Deck |
Building
|
Bathroom Total
|
5 |
|
Bedrooms Above Ground
|
2 |
|
Bedrooms Below Ground
|
1 |
|
Bedrooms Total
|
3 |
|
Amenities
|
Fireplace(s) |
|
Basement Development
|
Finished |
|
Basement Type
|
Full (finished) |
|
Construction Style Attachment
|
Attached |
|
Cooling Type
|
Central Air Conditioning |
|
Exterior Finish
|
Brick |
|
Fireplace Present
|
Yes |
|
Fireplace Total
|
1 |
|
Foundation Type
|
Concrete |
|
Half Bath Total
|
2 |
|
Heating Fuel
|
Natural Gas |
|
Heating Type
|
Forced Air |
|
Stories Total
|
3 |
|
Size Interior
|
2000 - 2500 Sqft |
|
Type
|
Row / Townhouse |
|
Utility Water
|
Municipal Water |
Parking
Land
|
Acreage
|
No |
|
Land Amenities
|
Park, Public Transit, Marina |
|
Sewer
|
Sanitary Sewer |
|
Size Depth
|
104 Ft ,7 In |
|
Size Frontage
|
18 Ft ,4 In |
|
Size Irregular
|
18.4 X 104.6 Ft ; 18.40 X 104.60 X 18.41 X 104.59 |
|
Size Total Text
|
18.4 X 104.6 Ft ; 18.40 X 104.60 X 18.41 X 104.59|under 1/2 Acre |
|
Surface Water
|
Lake/pond |
|
Zoning Description
|
Cbd |
Rooms
| Level |
Type |
Length |
Width |
Dimensions |
|
Second Level |
Kitchen |
5.26 m |
4.67 m |
5.26 m x 4.67 m |
|
Second Level |
Dining Room |
4.22 m |
2.92 m |
4.22 m x 2.92 m |
|
Second Level |
Great Room |
5.28 m |
5.21 m |
5.28 m x 5.21 m |
|
Third Level |
Primary Bedroom |
5.18 m |
4.39 m |
5.18 m x 4.39 m |
|
Third Level |
Bedroom 2 |
5.26 m |
2.82 m |
5.26 m x 2.82 m |
|
Basement |
Bedroom 3 |
5.26 m |
4.98 m |
5.26 m x 4.98 m |
|
Main Level |
Foyer |
6.17 m |
2.49 m |
6.17 m x 2.49 m |
|
Main Level |
Office |
3.3 m |
2.97 m |
3.3 m x 2.97 m |
https://www.realtor.ca/real-estate/28703388/211-church-street-oakville-oo-old-oakville-1013-oo-old-oakville
