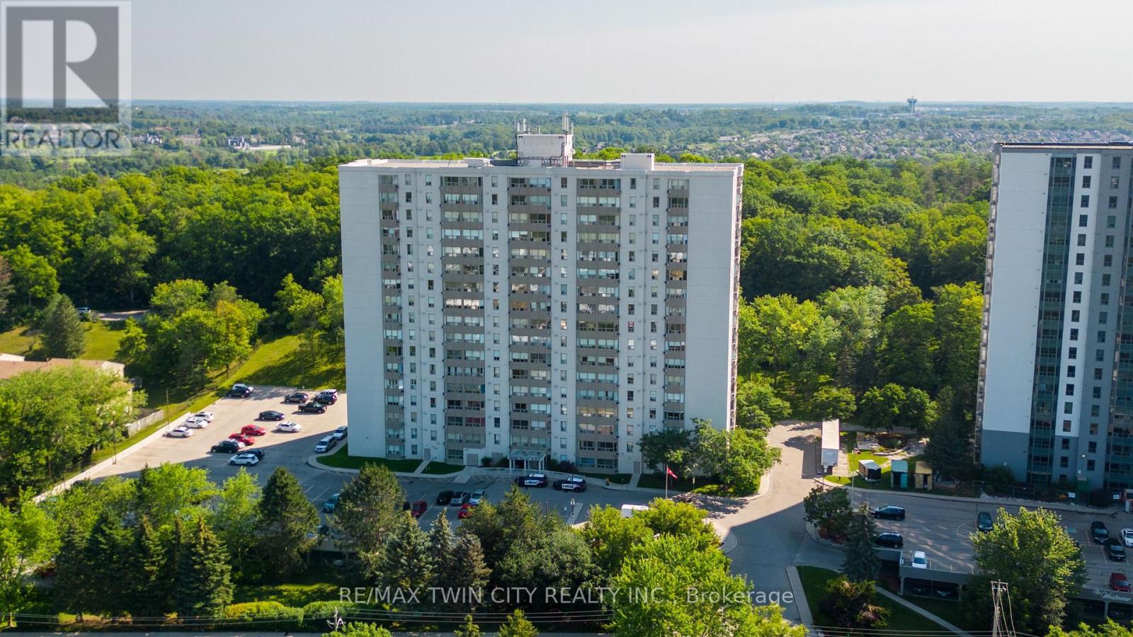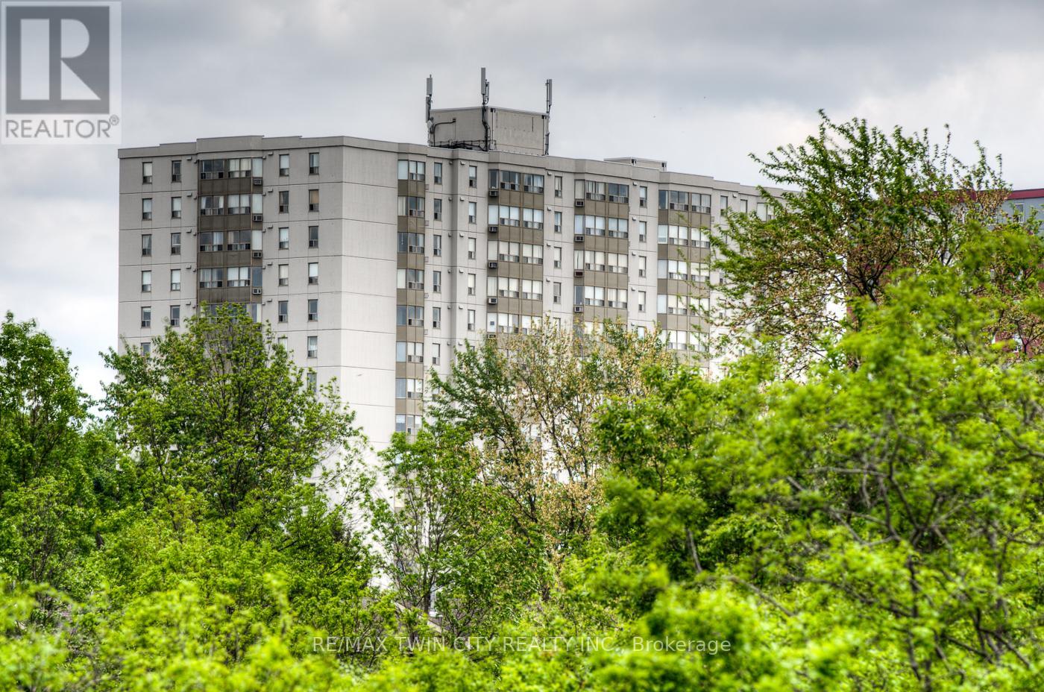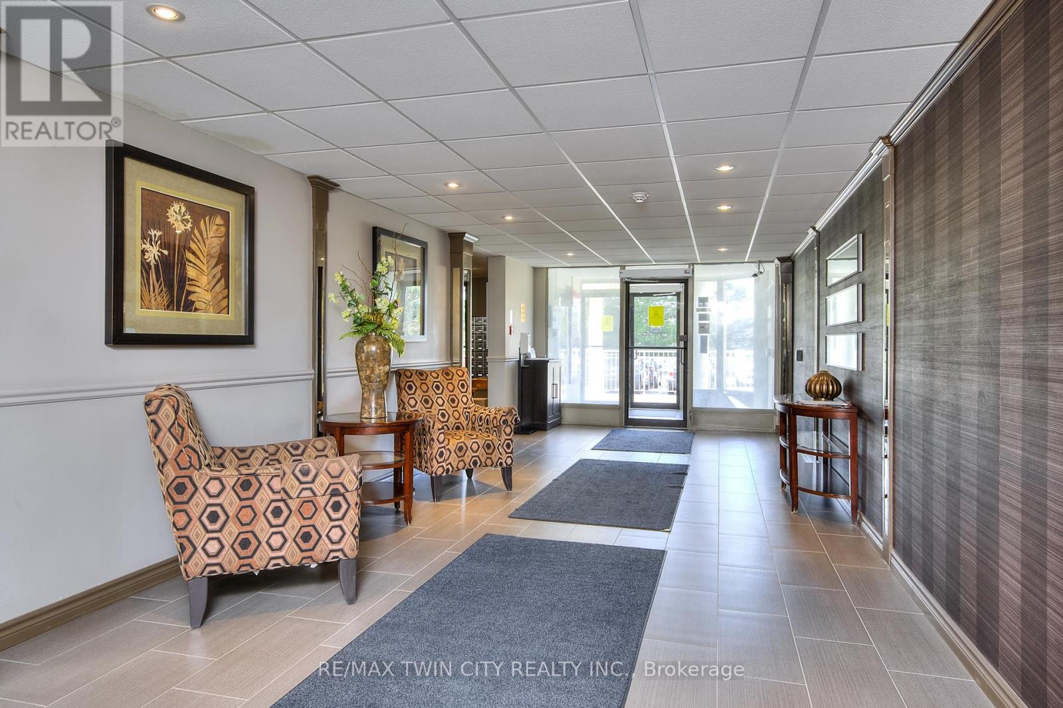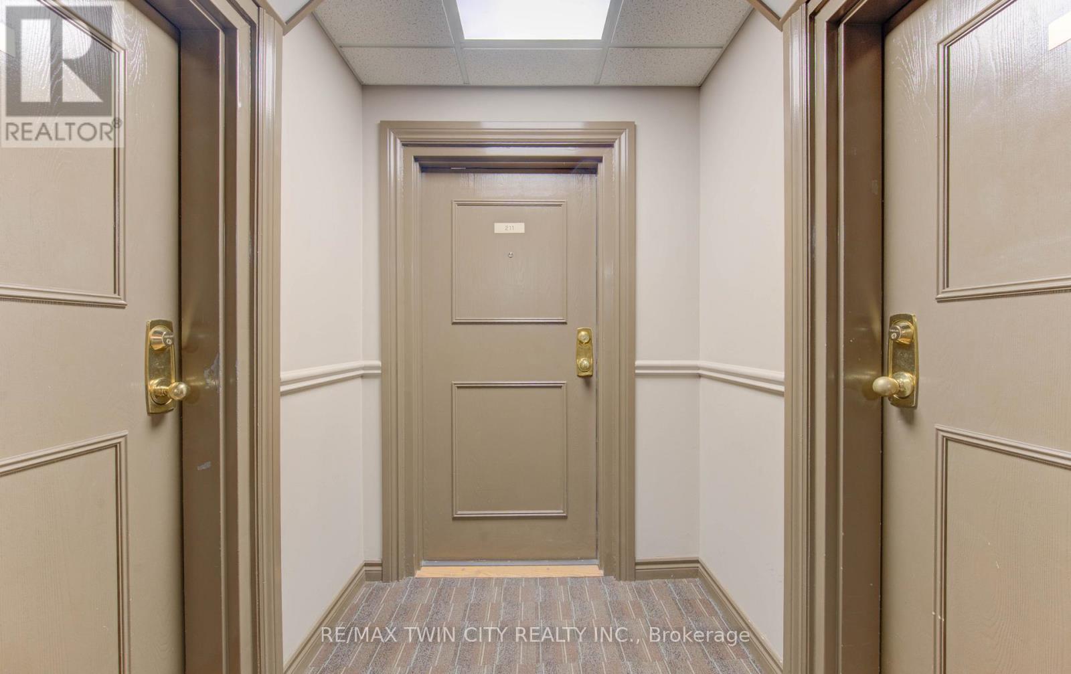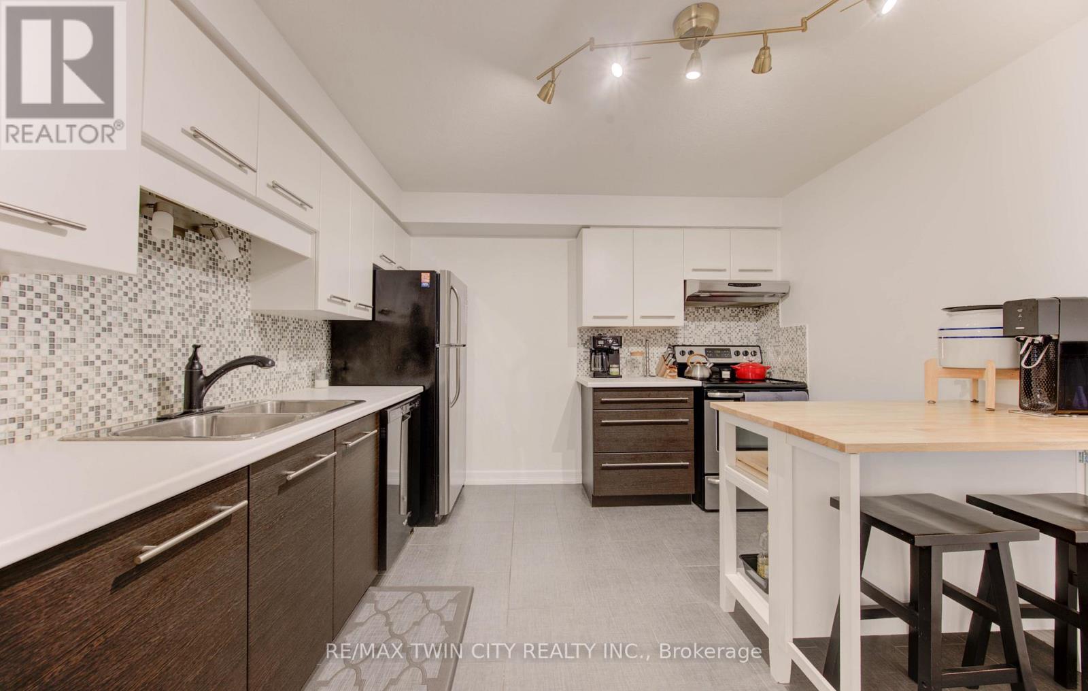211 - 35 Green Valley Drive Kitchener, Ontario N2P 2A5
$335,000Maintenance, Water, Insurance, Common Area Maintenance
$448.71 Monthly
Maintenance, Water, Insurance, Common Area Maintenance
$448.71 MonthlyWelcome to 211-35 Green Valley Drive. Nothing to do but move in! Modern, bright and beautifully updated 1-bedroom condo featuring a spacious living room, separate dining area, and good sized updated eat-in kitchen. Newer windows, in-suite laundry, and neutral décor throughout. Enjoy abundant natural light and a functional layout. Located in a well-managed building with on-site manager and top-notch amenities: secured entrance, 3 elevators, library, games room, exercise room with dry sauna, party room, and ample visitor parking. Prime Kitchener location walking distance to bus stops and Pioneer Plaza (grocery, Tim Hortons, LCBO, restaurants, fitness & more). Just minutes to Hwy 401 and close to Conestoga College. Ideal for first-time buyers, downsizers, or investors! (id:41954)
Property Details
| MLS® Number | X12342942 |
| Property Type | Single Family |
| Amenities Near By | Park, Place Of Worship, Schools, Public Transit |
| Community Features | Pet Restrictions, School Bus |
| Equipment Type | Water Heater |
| Features | Elevator, In Suite Laundry |
| Parking Space Total | 1 |
| Rental Equipment Type | Water Heater |
Building
| Bathroom Total | 1 |
| Bedrooms Above Ground | 1 |
| Bedrooms Total | 1 |
| Age | 31 To 50 Years |
| Amenities | Party Room, Sauna, Visitor Parking, Exercise Centre, Recreation Centre |
| Appliances | Water Heater, Dishwasher, Dryer, Microwave, Stove, Washer, Refrigerator |
| Cooling Type | Wall Unit |
| Exterior Finish | Concrete |
| Fire Protection | Controlled Entry, Smoke Detectors |
| Heating Fuel | Electric |
| Heating Type | Baseboard Heaters |
| Size Interior | 900 - 999 Sqft |
| Type | Apartment |
Parking
| Underground | |
| Garage |
Land
| Acreage | No |
| Land Amenities | Park, Place Of Worship, Schools, Public Transit |
Rooms
| Level | Type | Length | Width | Dimensions |
|---|---|---|---|---|
| Main Level | Bathroom | 2.25 m | 1.51 m | 2.25 m x 1.51 m |
| Main Level | Bedroom | 3.39 m | 3.39 m | 3.39 m x 3.39 m |
| Main Level | Dining Room | 3.46 m | 2.83 m | 3.46 m x 2.83 m |
| Main Level | Kitchen | 3.39 m | 3.35 m | 3.39 m x 3.35 m |
| Main Level | Laundry Room | 1.08 m | 2.16 m | 1.08 m x 2.16 m |
| Main Level | Living Room | 3.46 m | 6.32 m | 3.46 m x 6.32 m |
https://www.realtor.ca/real-estate/28729683/211-35-green-valley-drive-kitchener
Interested?
Contact us for more information
