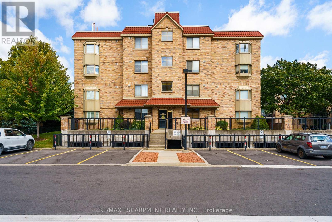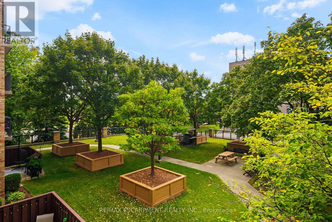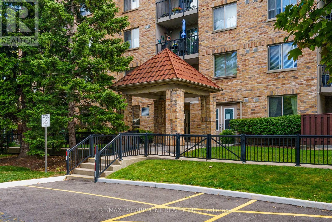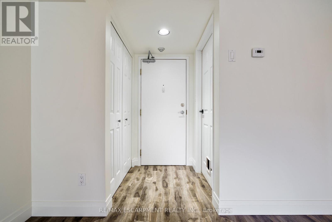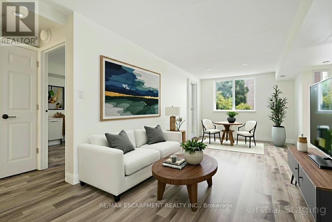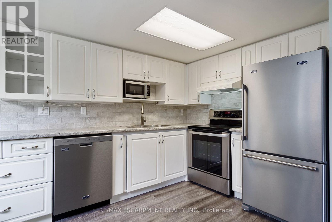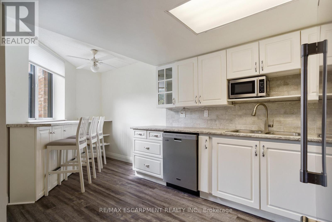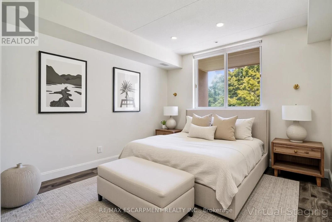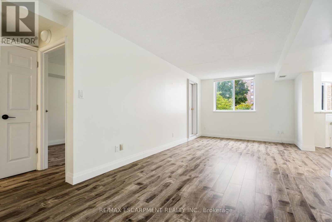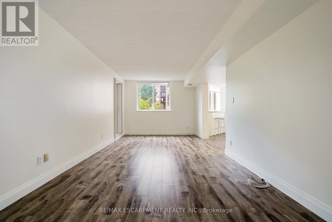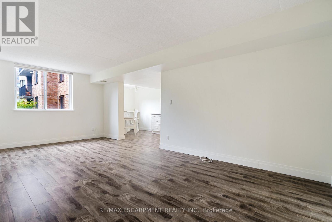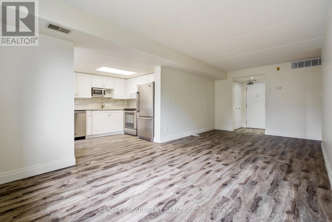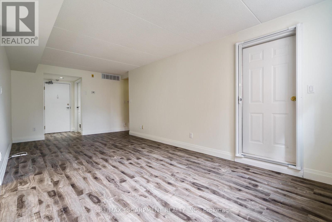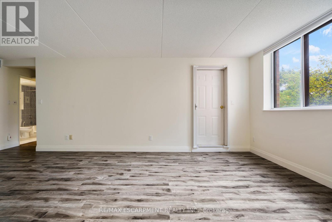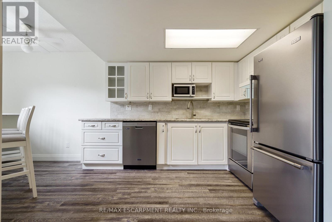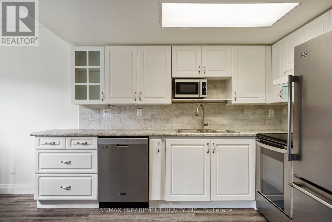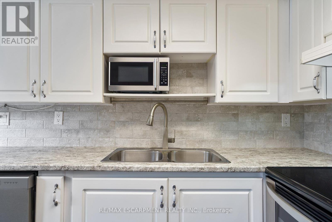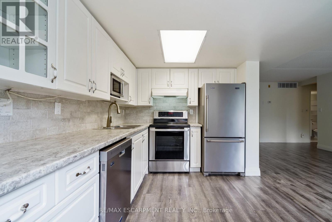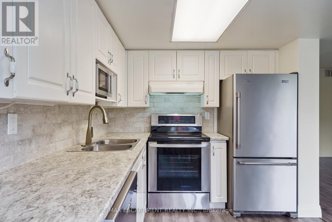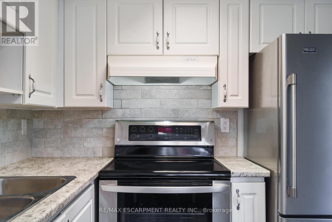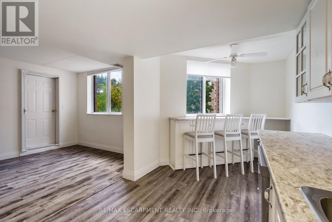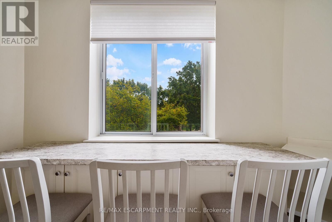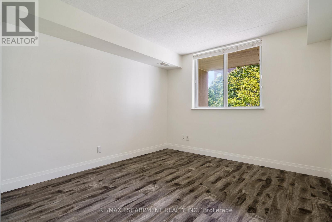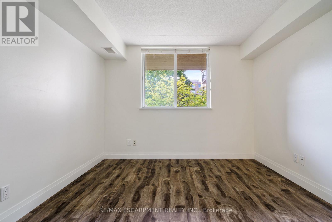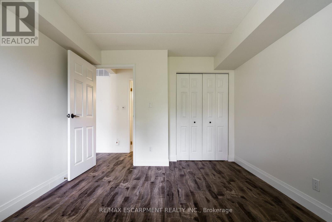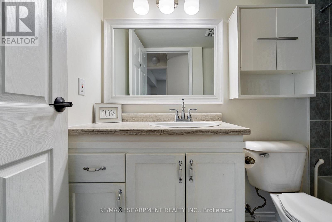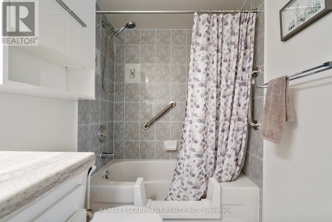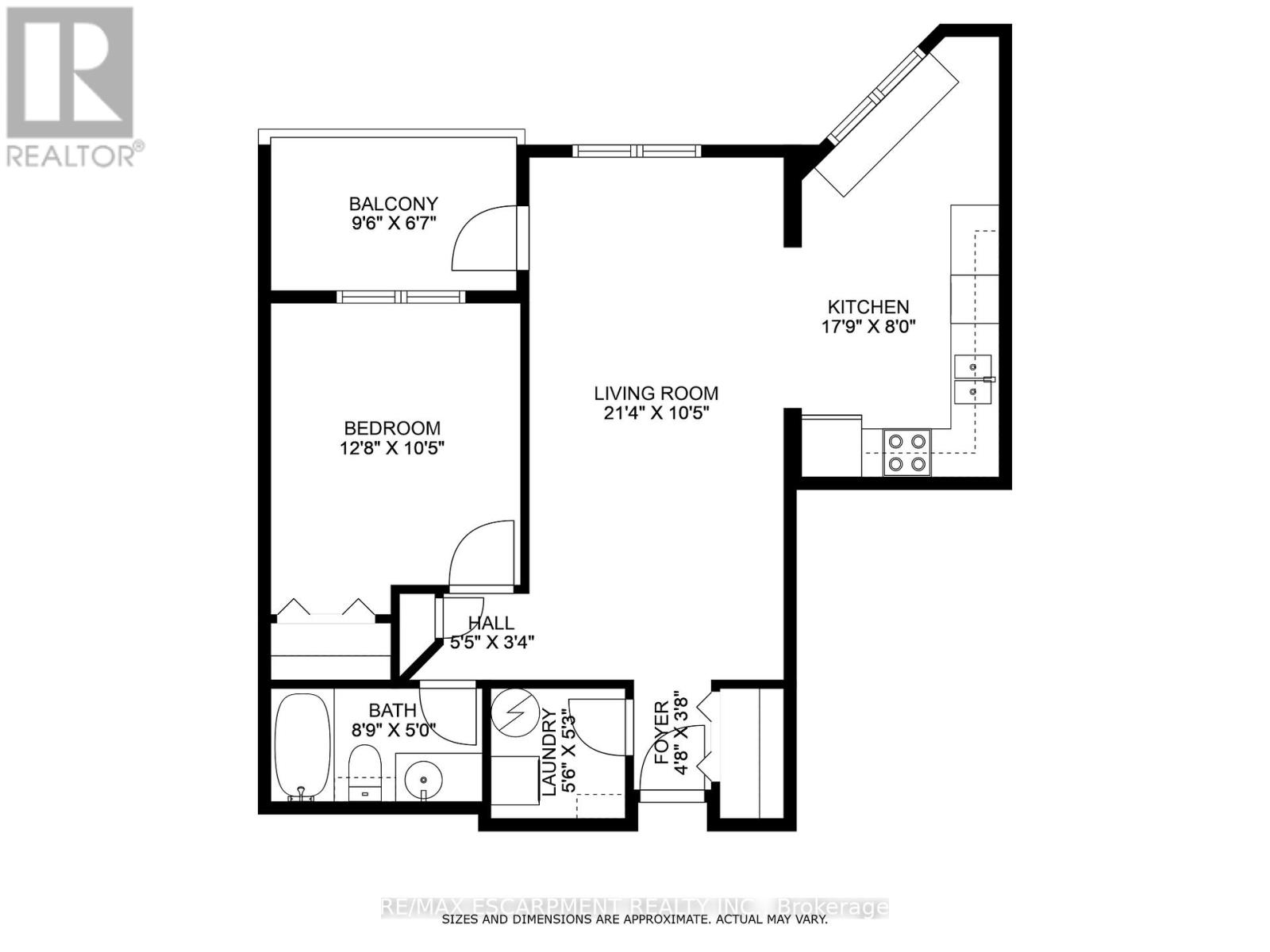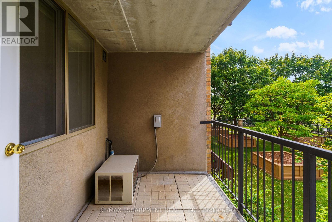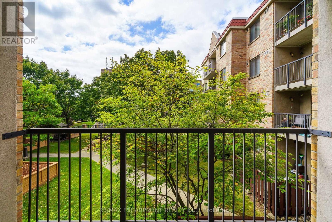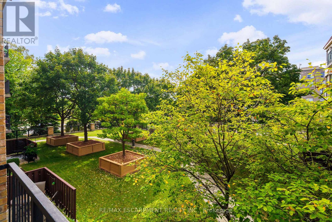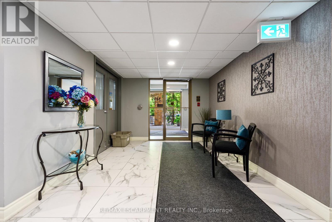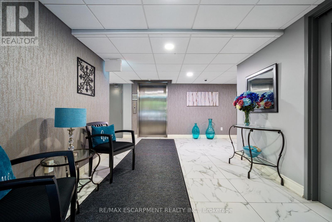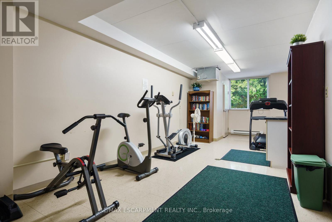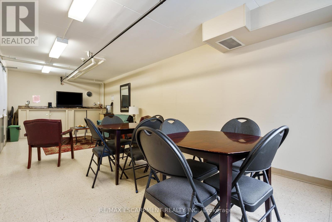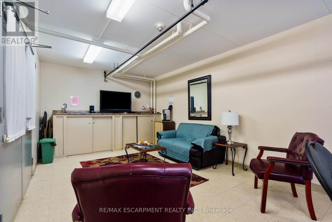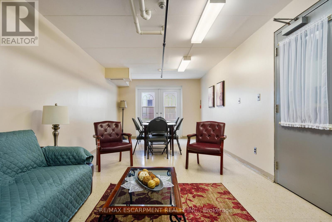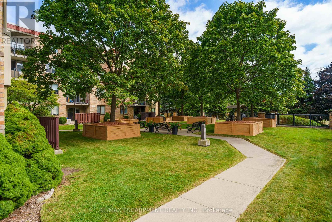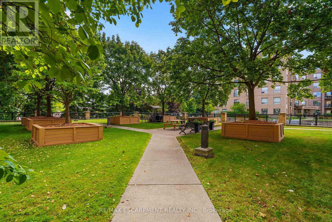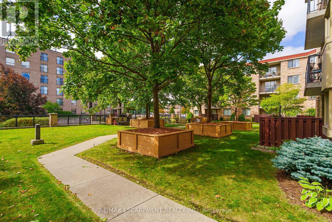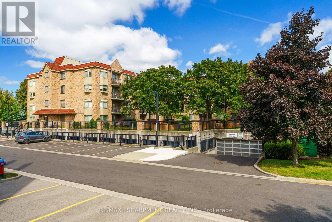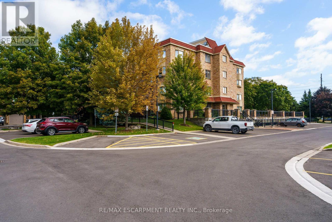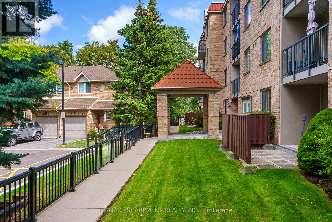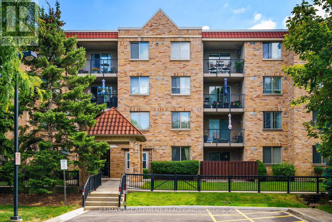211 - 3499 Upper Middle Road Burlington (Headon), Ontario L7R 3X5
$399,900Maintenance, Common Area Maintenance, Insurance
$791 Monthly
Maintenance, Common Area Maintenance, Insurance
$791 MonthlyDiscover the perfect mix of comfort and convenience in this beautifully maintained 1-bedroom, 1-bath condo in the sought-after Walkers Square community. The open layout showcases a bright and spacious living area and a smartly designed eat-in kitchen with abundant white cabinetry and stainless-steel appliances. The generously sized primary bedroom pairs perfectly with the convenience of in-suite laundry and 4-piece bathroom. Step onto your private balcony to unwind amidst mature trees and meticulously landscaped grounds - a tranquil park-like backdrop that offers both privacy and natural beauty. The building is smoke-free and impeccably cared for, providing a peaceful, worry-free lifestyle. Enjoy an exclusive underground parking and the added bonus of a locker space conveniently located on the same level as the suite. Exceptional on-site amenities include a party room, fitness centre, car wash station, and a community patio with BBQ area - ideal for entertaining or relaxing with neighbours. All this just steps from shopping, transit and everyday essentials, with quick access to the 403, QEW and GO Station. Affordable, convenient living in a truly desirable location - your new home awaits! (id:41954)
Property Details
| MLS® Number | W12428390 |
| Property Type | Single Family |
| Community Name | Headon |
| Amenities Near By | Golf Nearby, Park, Place Of Worship, Public Transit, Schools |
| Community Features | Pet Restrictions, Community Centre |
| Equipment Type | Water Heater |
| Features | Irregular Lot Size, Elevator, Lighting, Balcony, Level |
| Parking Space Total | 1 |
| Rental Equipment Type | Water Heater |
| View Type | City View |
Building
| Bathroom Total | 1 |
| Bedrooms Above Ground | 1 |
| Bedrooms Total | 1 |
| Age | 31 To 50 Years |
| Amenities | Car Wash, Recreation Centre, Party Room, Visitor Parking, Storage - Locker |
| Appliances | Garage Door Opener Remote(s), Dishwasher, Dryer, Microwave, Hood Fan, Stove, Washer, Window Coverings, Refrigerator |
| Cooling Type | Central Air Conditioning |
| Exterior Finish | Brick |
| Fire Protection | Controlled Entry, Security System, Smoke Detectors |
| Foundation Type | Poured Concrete |
| Heating Fuel | Natural Gas |
| Heating Type | Forced Air |
| Size Interior | 700 - 799 Sqft |
Parking
| Underground | |
| Garage |
Land
| Acreage | No |
| Land Amenities | Golf Nearby, Park, Place Of Worship, Public Transit, Schools |
| Landscape Features | Landscaped |
| Zoning Description | Rh4-32 |
Rooms
| Level | Type | Length | Width | Dimensions |
|---|---|---|---|---|
| Main Level | Foyer | 1.42 m | 1.12 m | 1.42 m x 1.12 m |
| Main Level | Living Room | 6.5 m | 3.18 m | 6.5 m x 3.18 m |
| Main Level | Kitchen | 5.41 m | 2.44 m | 5.41 m x 2.44 m |
| Main Level | Primary Bedroom | 3.86 m | 3.18 m | 3.86 m x 3.18 m |
| Main Level | Bathroom | 2.67 m | 1.52 m | 2.67 m x 1.52 m |
| Main Level | Laundry Room | 1.68 m | 1.6 m | 1.68 m x 1.6 m |
https://www.realtor.ca/real-estate/28916785/211-3499-upper-middle-road-burlington-headon-headon
Interested?
Contact us for more information
