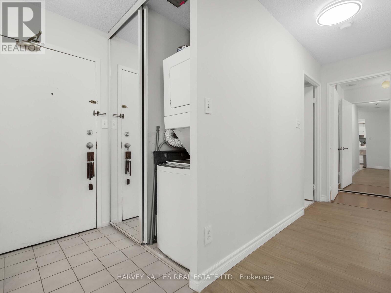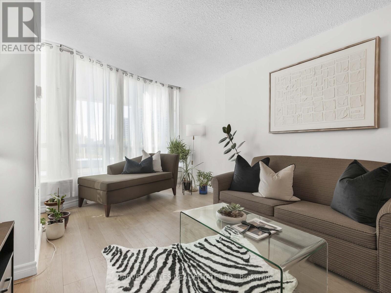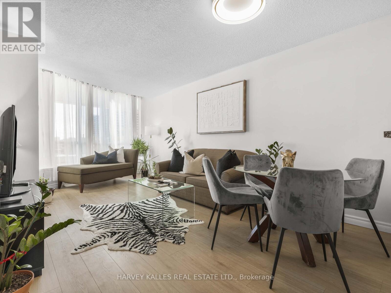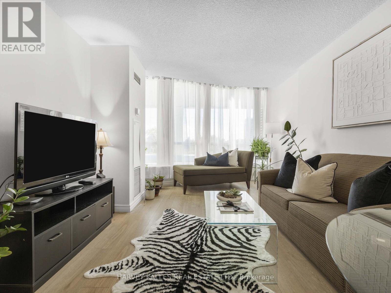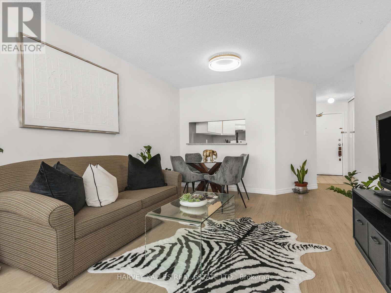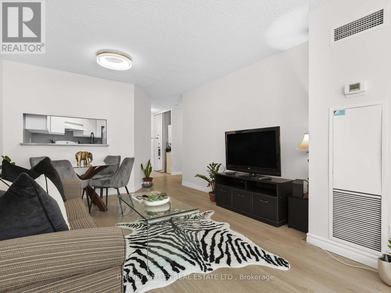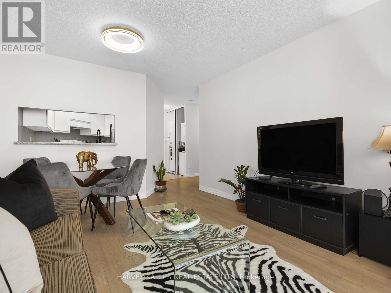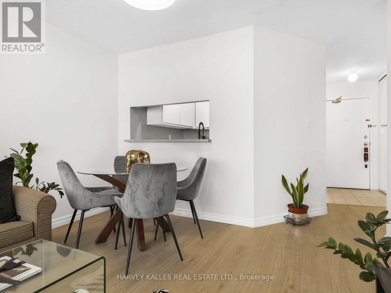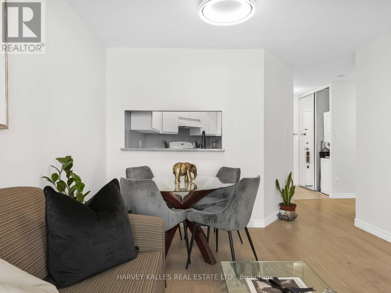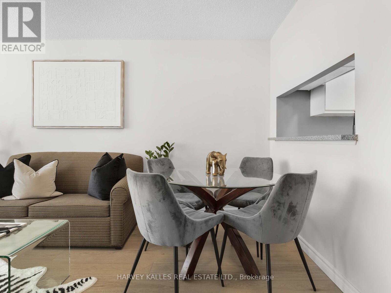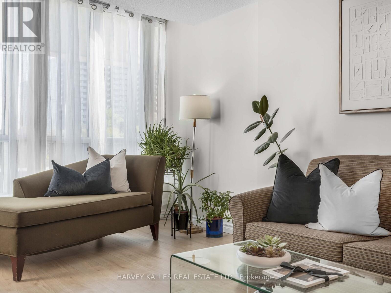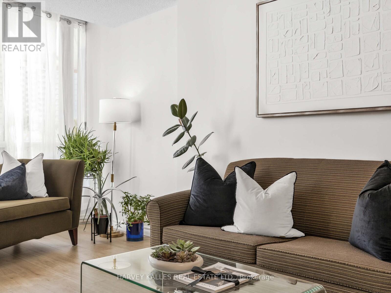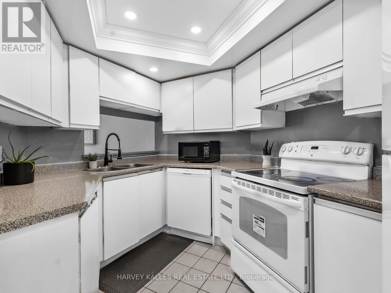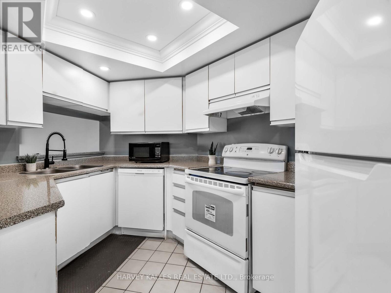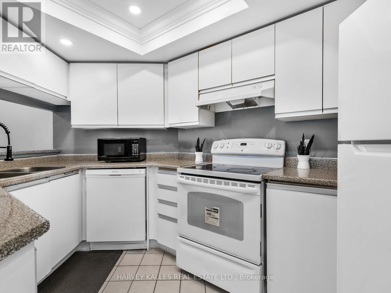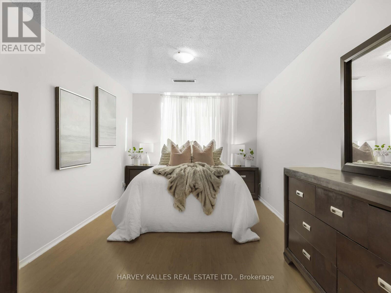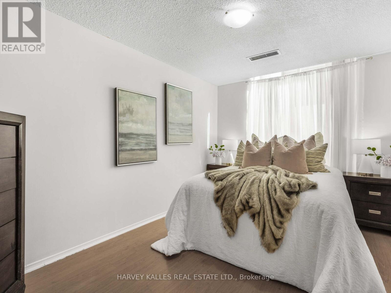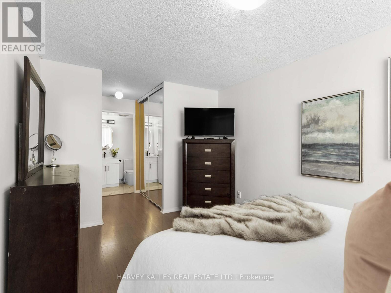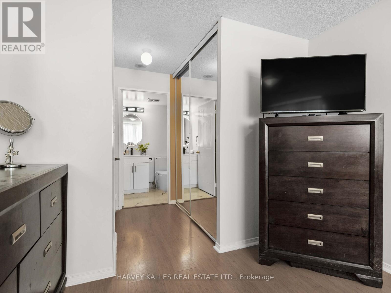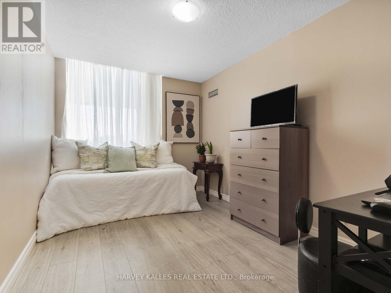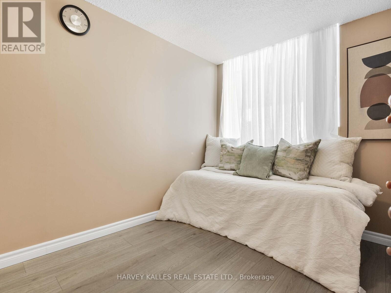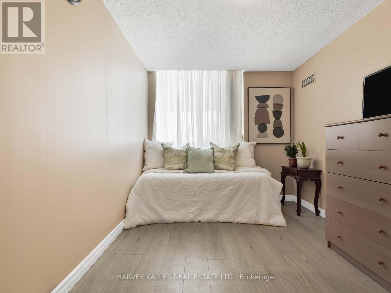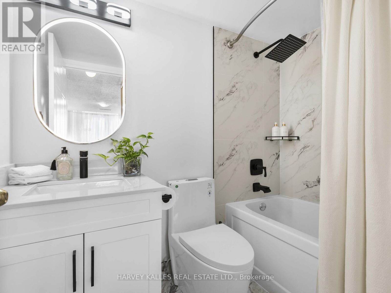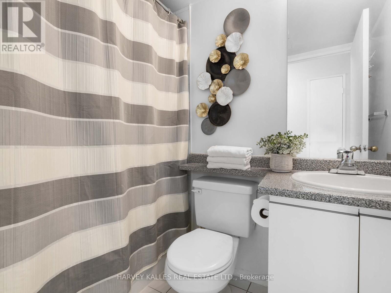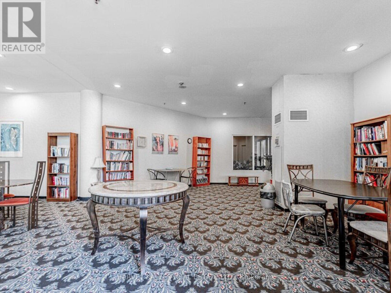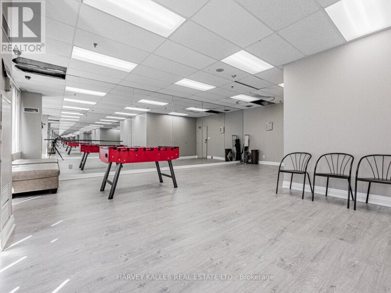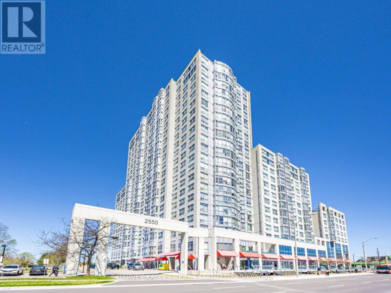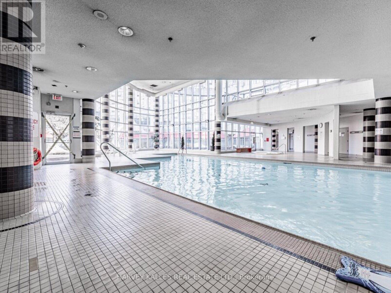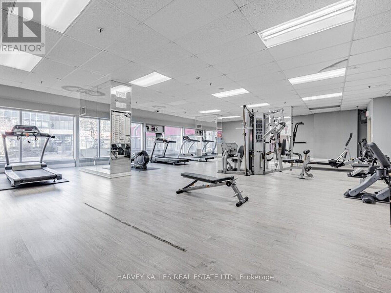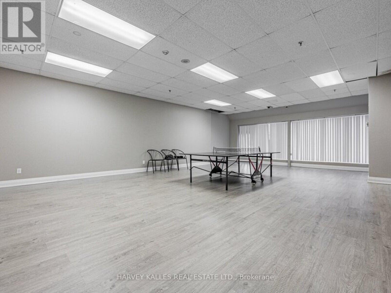211 - 2550 Lawrence Avenue E Toronto (Dorset Park), Ontario M1P 4Z3
$455,000Maintenance, Heat, Common Area Maintenance, Electricity, Insurance, Water, Parking
$750.10 Monthly
Maintenance, Heat, Common Area Maintenance, Electricity, Insurance, Water, Parking
$750.10 MonthlyDon't miss this opportunity! Welcome to this beautifully maintained 2 bed, 2 bath condo located in the heart of Scarboroughs vibrant Midland & Lawrence neighbourhood, perfect for investors and first-time home buyers! This bright and spacious unit is located in the vibrant Midland & Lawrence area. Enjoy laminate flooring in the open-concept living and dining space, complemented by large windows that bring in plenty of natural light. The fully functional kitchen features granite countertops and ample storage. Both bedrooms are generously sized with laminate floors and large windows. The primary bedroom includes a 4-piece ensuite and built-in closet. Enjoy fantastic building amenities including an indoor pool, gym, party room, game room, and more! Unbeatable location with just a 4-minute drive to Scarborough General Hospital, 10 minutes to Scarborough Town Centre, and steps to shops, groceries, restaurants, schools, and parks. Easy access to transit with a bus stop right outside and close proximity to major highways. (id:41954)
Property Details
| MLS® Number | E12435584 |
| Property Type | Single Family |
| Community Name | Dorset Park |
| Amenities Near By | Park, Place Of Worship, Public Transit, Schools |
| Community Features | Pet Restrictions, Community Centre |
| Features | Carpet Free, In Suite Laundry |
| Parking Space Total | 1 |
| Pool Type | Indoor Pool |
Building
| Bathroom Total | 2 |
| Bedrooms Above Ground | 2 |
| Bedrooms Total | 2 |
| Amenities | Exercise Centre, Party Room, Recreation Centre |
| Appliances | Dishwasher, Dryer, Microwave, Hood Fan, Stove, Washer, Refrigerator |
| Cooling Type | Central Air Conditioning |
| Exterior Finish | Concrete |
| Flooring Type | Laminate, Ceramic |
| Heating Fuel | Natural Gas |
| Heating Type | Forced Air |
| Size Interior | 800 - 899 Sqft |
| Type | Apartment |
Parking
| Underground | |
| Garage |
Land
| Acreage | No |
| Land Amenities | Park, Place Of Worship, Public Transit, Schools |
Rooms
| Level | Type | Length | Width | Dimensions |
|---|---|---|---|---|
| Flat | Living Room | 7.65 m | 3.38 m | 7.65 m x 3.38 m |
| Flat | Dining Room | 7.65 m | 3.38 m | 7.65 m x 3.38 m |
| Flat | Kitchen | 3.3 m | 2.6 m | 3.3 m x 2.6 m |
| Flat | Primary Bedroom | 7.72 m | 2.52 m | 7.72 m x 2.52 m |
| Flat | Bedroom 2 | 3.77 m | 2.71 m | 3.77 m x 2.71 m |
Interested?
Contact us for more information
