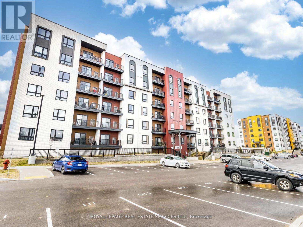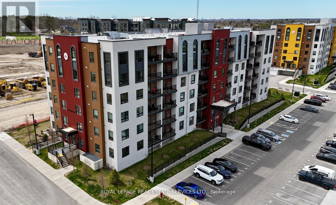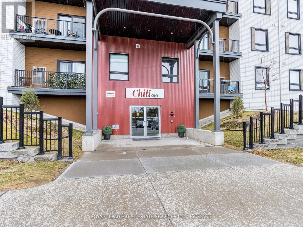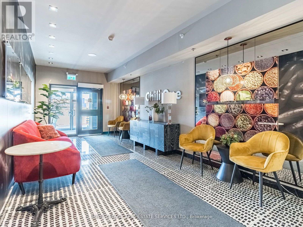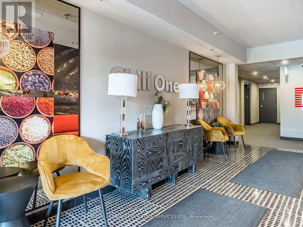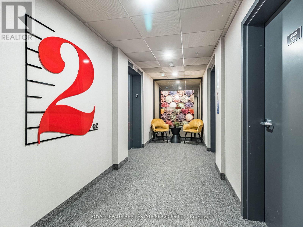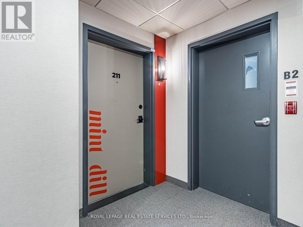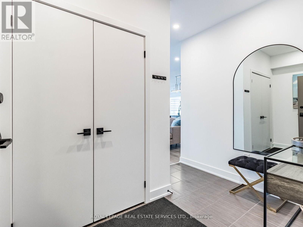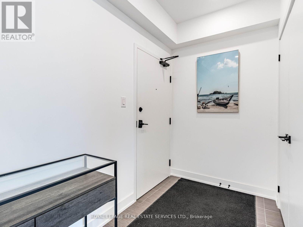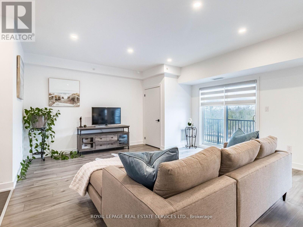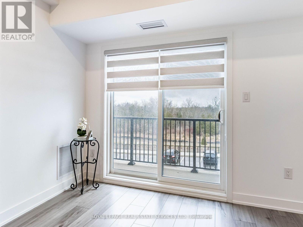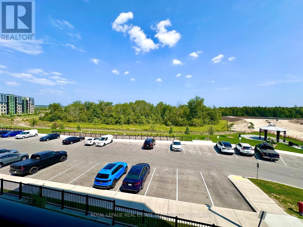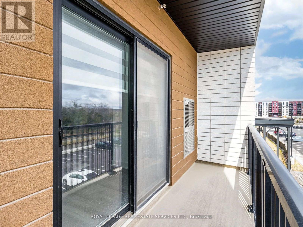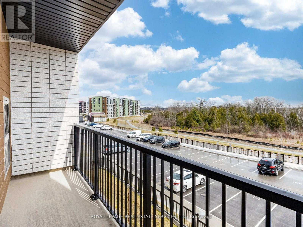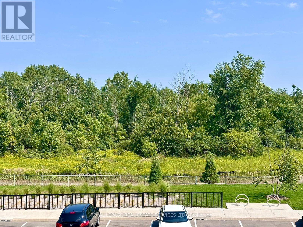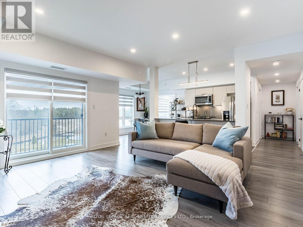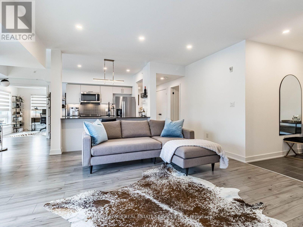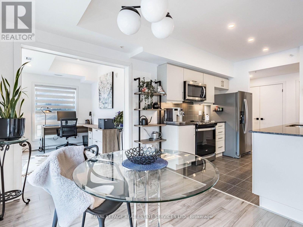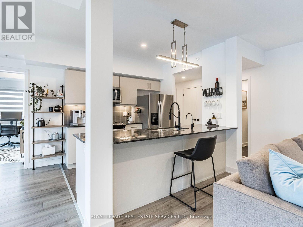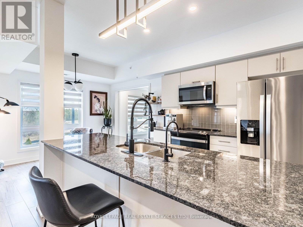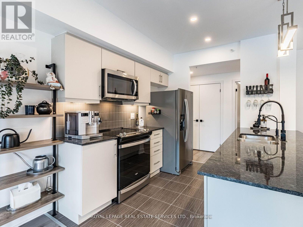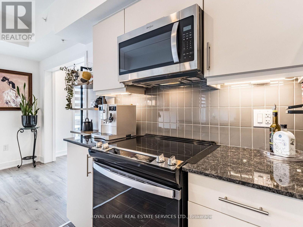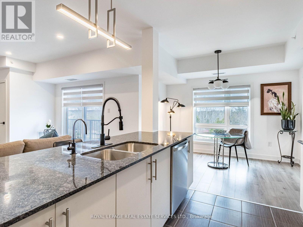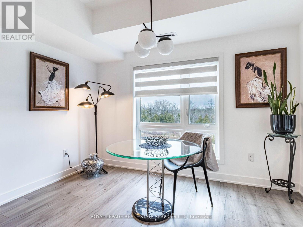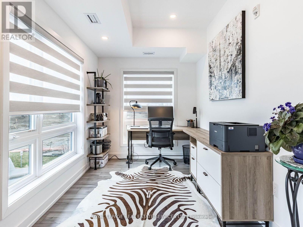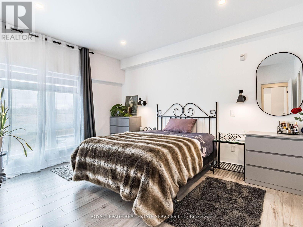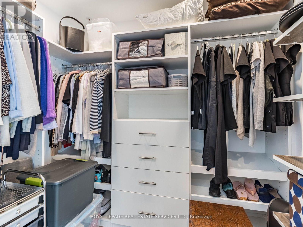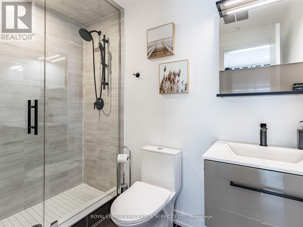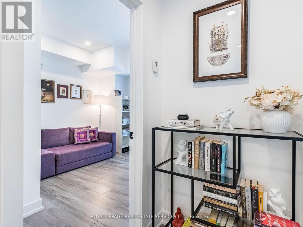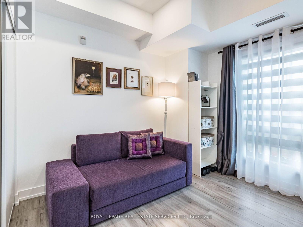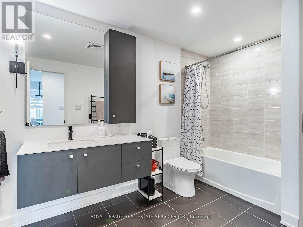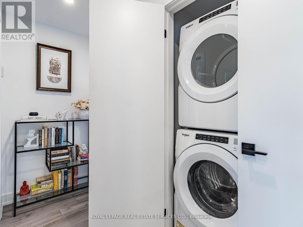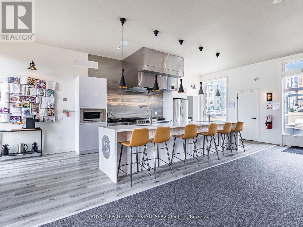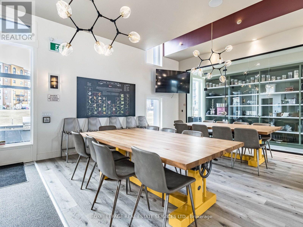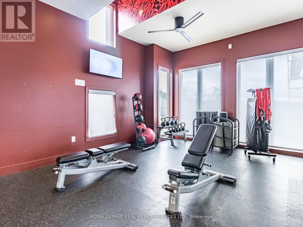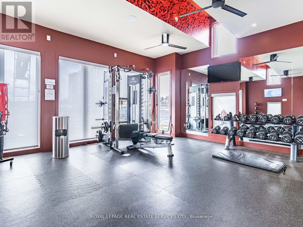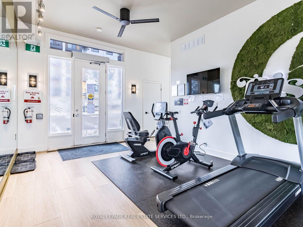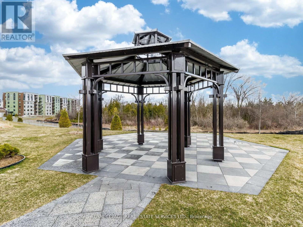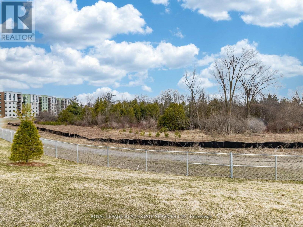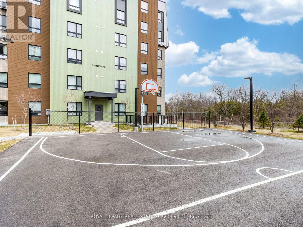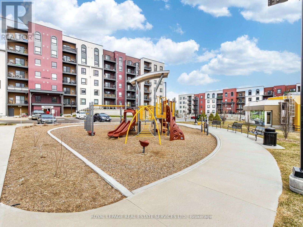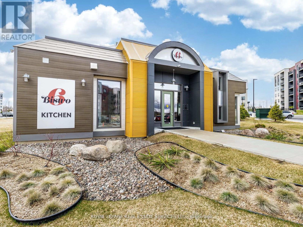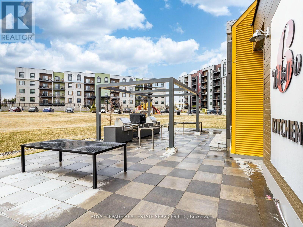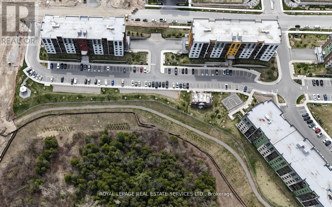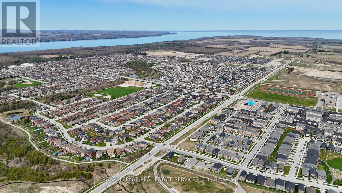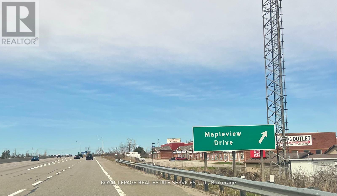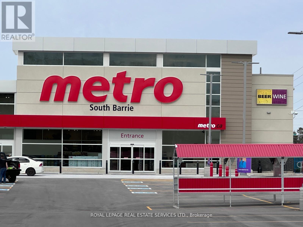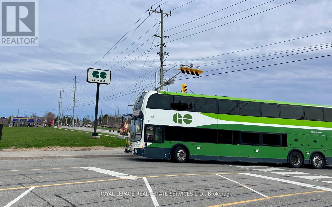211 - 10 Culinary Lane Barrie, Ontario L9J 0K2
$610,000Maintenance, Common Area Maintenance, Insurance, Water, Parking
$640.88 Monthly
Maintenance, Common Area Maintenance, Insurance, Water, Parking
$640.88 MonthlyStunning Renovated Corner Unit in Bistro 6 - Culinary-Inspired Condo Living in Barrie! Welcome to this gorgeous, sun-filled corner unit featuring over $60,000 in high-end renovations and modern finishes. Located in the sought-after Bistro 6 community, this spacious 3-bedroom condo showcases 9 smooth ceilings, premium laminate flooring, pot lights, and fully upgraded bathrooms - one with a sleek glass shower enclosure. The chef-inspired kitchen is an entertainers dream, boasting deluxe cabinetry, granite countertops, modern lighting, custom shelving, and stylish fixtures. The primary bedroom offers a serene retreat, while two additional bedrooms provide flexibility for family, guests, or a home office. Enjoy the convenience of a dedicated laundry room, custom-designed closet organizers, and full swing closet doors. Step outside to a large private balcony overlooking a protected green space, complete with a gas BBQ hookup - perfect for outdoor dining and relaxation. Includes one underground and one surface parking space, plus a private locker for extra storage. Resort-style amenities include a state-of-the-art fitness center, basketball court, kids' playground, chefs kitchen/lounge, and an outdoor kitchen with pizza ovens - ideal for gatherings and entertaining. Just minutes to the Barrie South GO Station, parks, restaurants, shops, schools, and the lake! (id:41954)
Property Details
| MLS® Number | S12324553 |
| Property Type | Single Family |
| Community Name | Rural Barrie Southeast |
| Amenities Near By | Golf Nearby, Park, Public Transit, Schools |
| Community Features | Pet Restrictions |
| Features | Ravine, Conservation/green Belt, Balcony, Carpet Free |
| Parking Space Total | 2 |
Building
| Bathroom Total | 2 |
| Bedrooms Above Ground | 3 |
| Bedrooms Total | 3 |
| Age | 0 To 5 Years |
| Amenities | Exercise Centre, Party Room, Visitor Parking, Storage - Locker |
| Appliances | Garage Door Opener Remote(s) |
| Cooling Type | Central Air Conditioning |
| Exterior Finish | Stucco |
| Flooring Type | Laminate, Porcelain Tile, Tile |
| Foundation Type | Unknown |
| Heating Fuel | Natural Gas |
| Heating Type | Forced Air |
| Size Interior | 1200 - 1399 Sqft |
| Type | Apartment |
Parking
| Underground | |
| Garage |
Land
| Acreage | No |
| Land Amenities | Golf Nearby, Park, Public Transit, Schools |
Rooms
| Level | Type | Length | Width | Dimensions |
|---|---|---|---|---|
| Main Level | Dining Room | 3.54 m | 2.63 m | 3.54 m x 2.63 m |
| Main Level | Great Room | 5.31 m | 4.86 m | 5.31 m x 4.86 m |
| Main Level | Kitchen | 2.82 m | 2.86 m | 2.82 m x 2.86 m |
| Main Level | Primary Bedroom | 4.34 m | 3.66 m | 4.34 m x 3.66 m |
| Main Level | Bathroom | 1.54 m | 2.53 m | 1.54 m x 2.53 m |
| Main Level | Bedroom 2 | 3.59 m | 3.05 m | 3.59 m x 3.05 m |
| Main Level | Bedroom 3 | 3.12 m | 2.3 m | 3.12 m x 2.3 m |
| Main Level | Bathroom | 3.33 m | 2.18 m | 3.33 m x 2.18 m |
| Main Level | Laundry Room | Measurements not available |
https://www.realtor.ca/real-estate/28690086/211-10-culinary-lane-barrie-rural-barrie-southeast
Interested?
Contact us for more information
