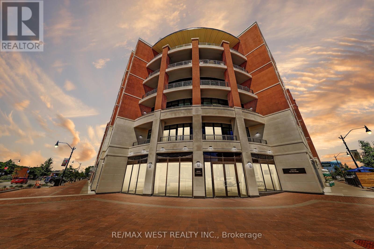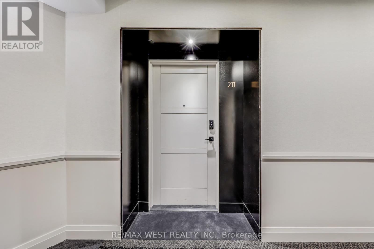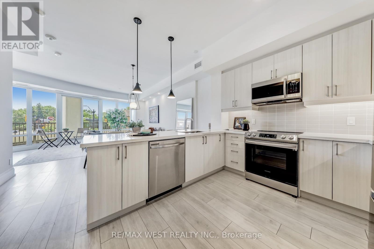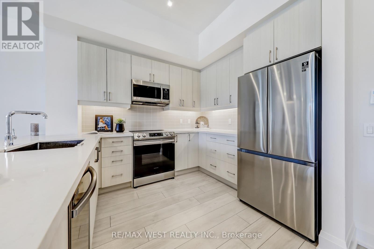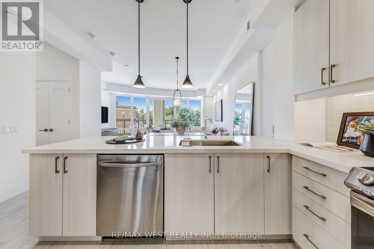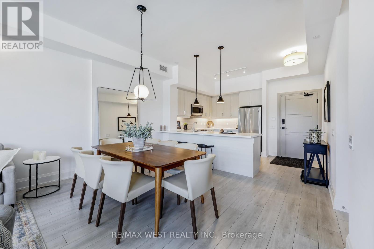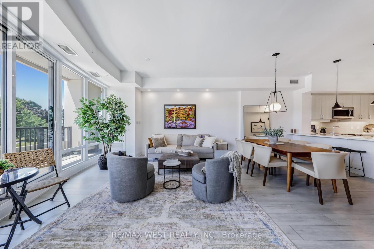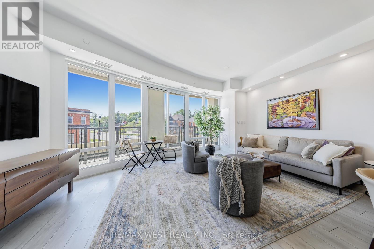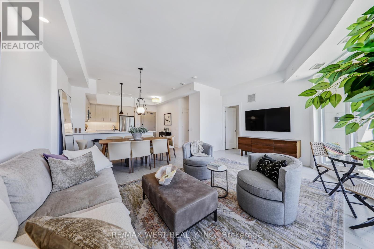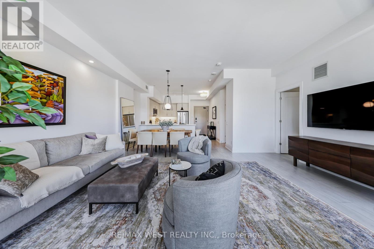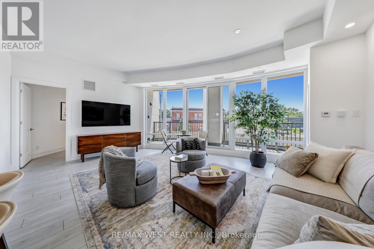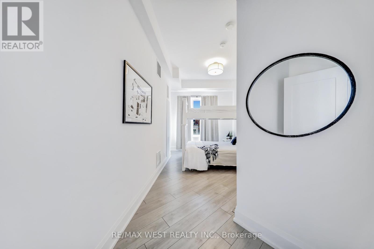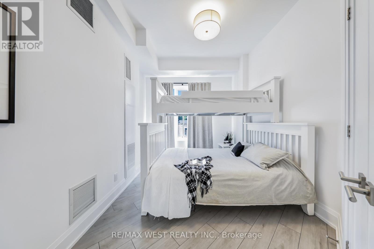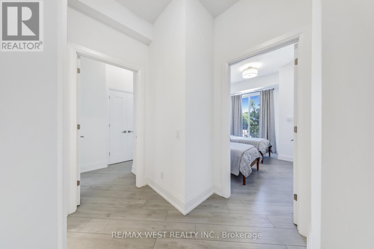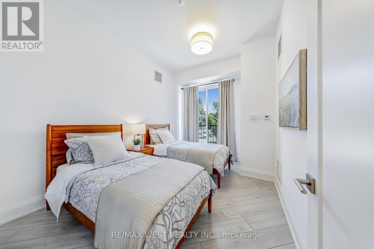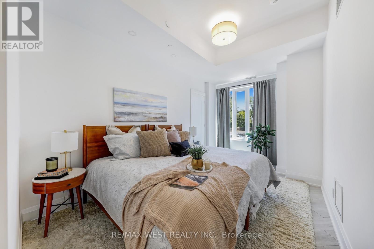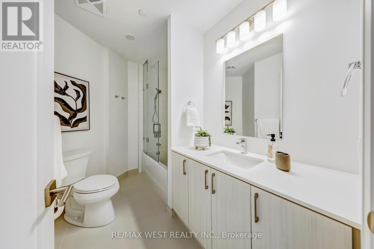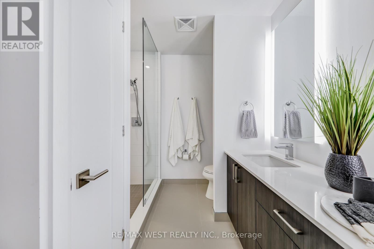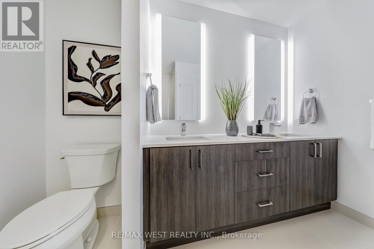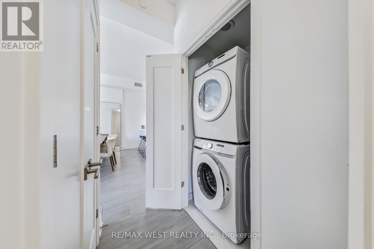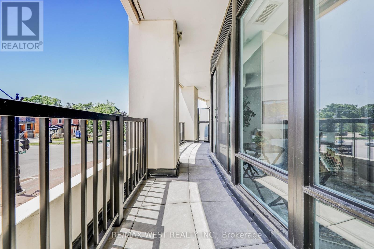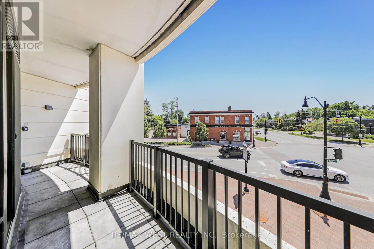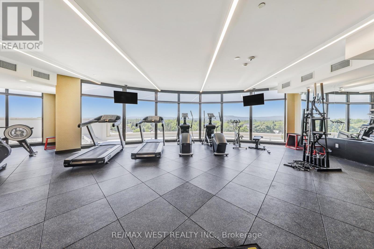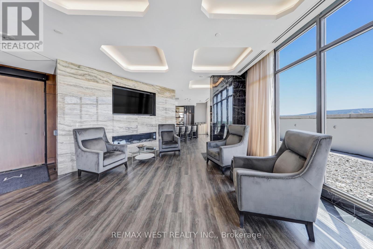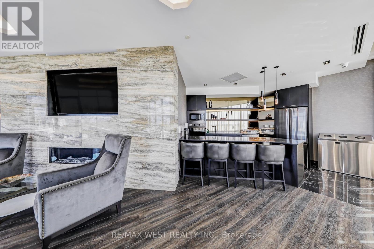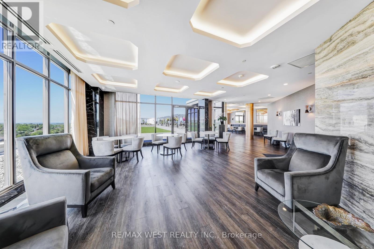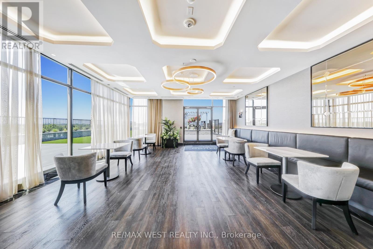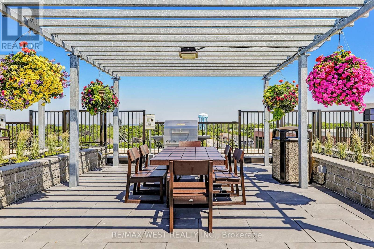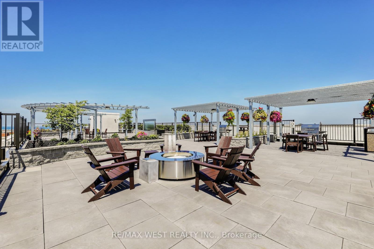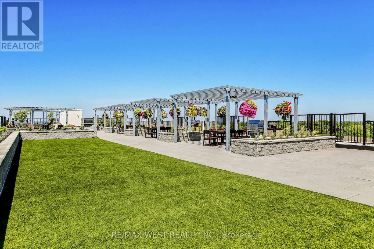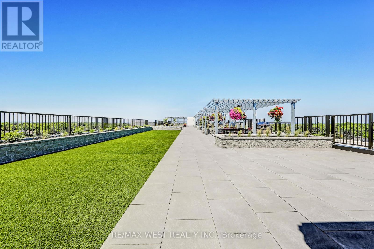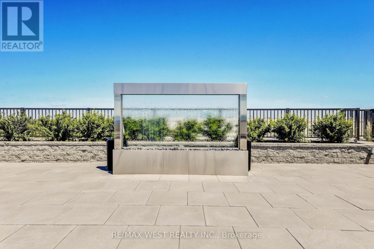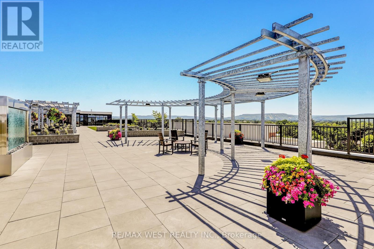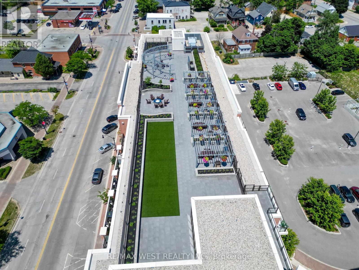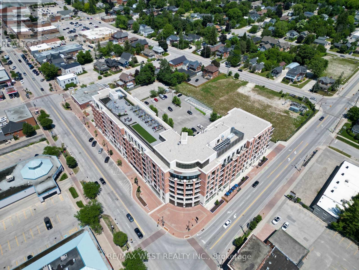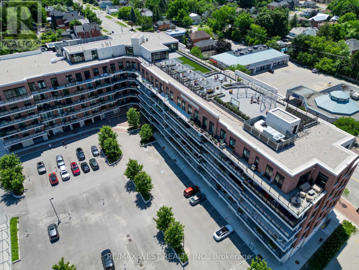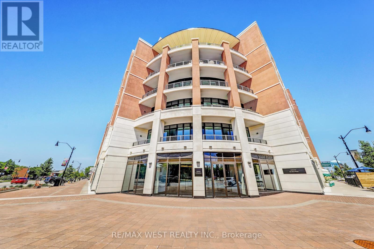211 - 1 Hume Street Collingwood, Ontario L9Y 0X3
$985,000Maintenance, Insurance, Common Area Maintenance, Water, Heat, Parking
$1,183.82 Monthly
Maintenance, Insurance, Common Area Maintenance, Water, Heat, Parking
$1,183.82 MonthlyWelcome to one of the newest luxurious condo buildings in Collingwood, the Monaco. Perfectly situated in downtown Collingwood, enjoy being steps away from boutique fashion stores, an array of diverse dining options, farmers markets, theatres, extensive trails, the waterfront and marina. This 3-bedroom, 2-bathroom condo spans 1,441 square feet, seamlessly blending open-concept living with an abundance of natural light. The interior boasts premium finishes, including upgraded flooring, tall doors, and soaring ceilings, enhancing the luxurious atmosphere. The main living area, along with the expansive Primary Bedroom, features floor-to-ceiling windows that bathe the space in sunlight, while 2 walk-out balconies creates a seamless connection between indoor and outdoor living. The generously sized Primary Bedroom includes a double door walk-in closet and a spa-inspired 4 piece ensuite washroom, complete with double sinks and an over-sized glass shower for a truly indulgent experience.The chef-inspired kitchen serves as a centerpiece, featuring sleek Quartz counter-tops, high-end cabinetry, stainless steel appliances and a spacious peninsula breakfast bar for casual dining. Take in the stunning Escarpment views from the beautifully landscaped rooftop terrace, offering ample seating and BBQ areas. Indoors, enjoy the well-appointed bar area and a large, fully-equipped professional gym, both providing additional spaces to unwind while enjoying panoramic vistas.This residence also comes with two underground parking spaces, an exclusive storage locker, and a double bicycle rack, adding convenience and comfort to your upscale lifestyle. (id:41954)
Property Details
| MLS® Number | S12299999 |
| Property Type | Single Family |
| Community Name | Collingwood |
| Amenities Near By | Golf Nearby, Hospital, Public Transit, Place Of Worship |
| Community Features | Pet Restrictions |
| Features | Level Lot, Lighting, Wheelchair Access, Balcony, Carpet Free |
| Parking Space Total | 2 |
Building
| Bathroom Total | 2 |
| Bedrooms Above Ground | 3 |
| Bedrooms Total | 3 |
| Age | 0 To 5 Years |
| Amenities | Exercise Centre, Party Room, Visitor Parking, Security/concierge, Separate Heating Controls, Storage - Locker |
| Appliances | Dishwasher, Dryer, Freezer, Microwave, Range, Stove, Washer, Refrigerator |
| Cooling Type | Central Air Conditioning |
| Exterior Finish | Brick, Concrete |
| Fire Protection | Controlled Entry, Smoke Detectors |
| Foundation Type | Poured Concrete |
| Heating Fuel | Natural Gas |
| Heating Type | Forced Air |
| Size Interior | 1400 - 1599 Sqft |
| Type | Apartment |
Parking
| Underground | |
| Garage | |
| Inside Entry |
Land
| Acreage | No |
| Land Amenities | Golf Nearby, Hospital, Public Transit, Place Of Worship |
Rooms
| Level | Type | Length | Width | Dimensions |
|---|---|---|---|---|
| Main Level | Living Room | 5.08 m | 5.77 m | 5.08 m x 5.77 m |
| Main Level | Dining Room | 2.61 m | 4.28 m | 2.61 m x 4.28 m |
| Main Level | Kitchen | 2.91 m | 2.74 m | 2.91 m x 2.74 m |
| Main Level | Primary Bedroom | 6.76 m | 3.58 m | 6.76 m x 3.58 m |
| Main Level | Bedroom 2 | 5.92 m | 3.15 m | 5.92 m x 3.15 m |
| Main Level | Bedroom 3 | 3.99 m | 2.95 m | 3.99 m x 2.95 m |
| Main Level | Foyer | 2.28 m | 1.93 m | 2.28 m x 1.93 m |
https://www.realtor.ca/real-estate/28637942/211-1-hume-street-collingwood-collingwood
Interested?
Contact us for more information
