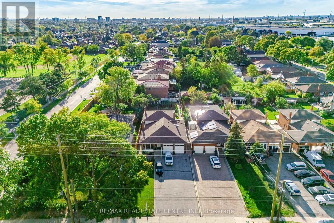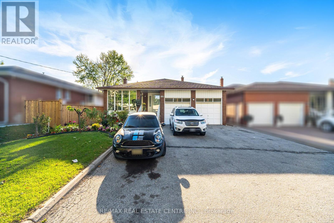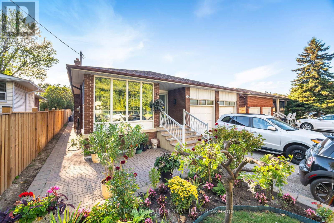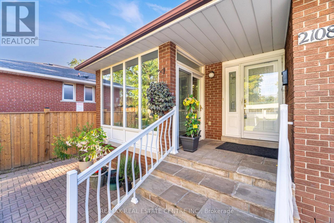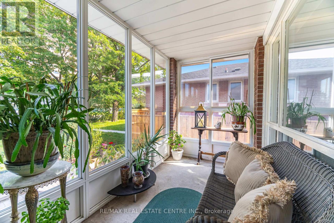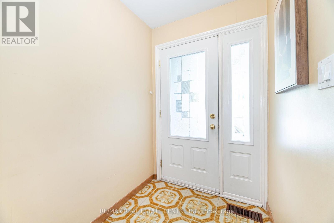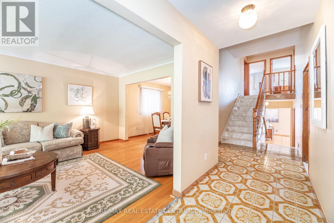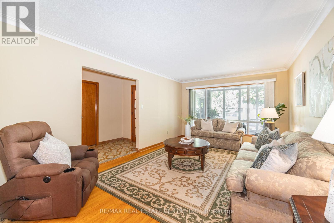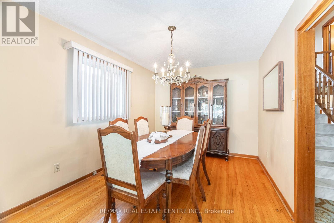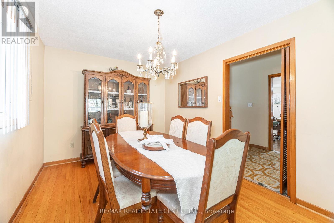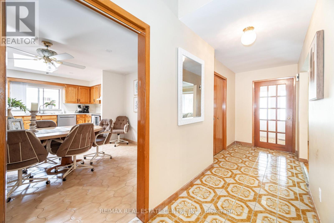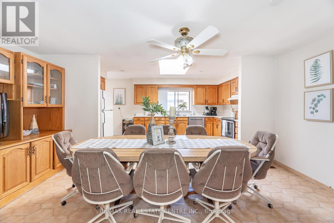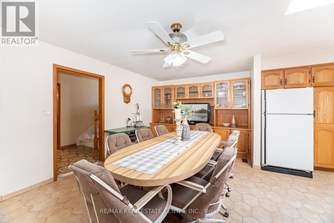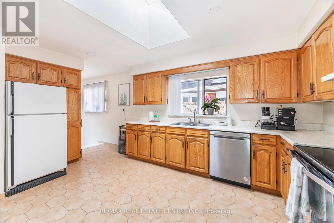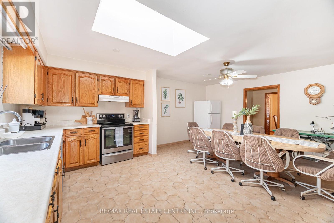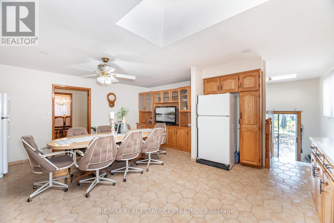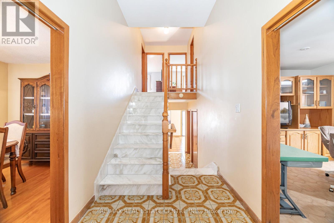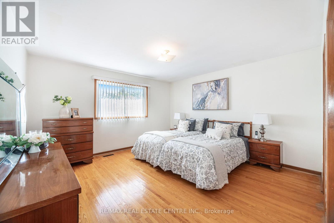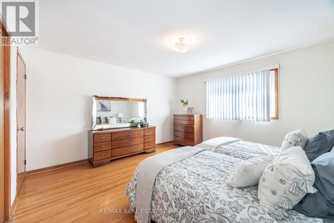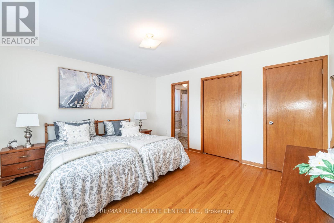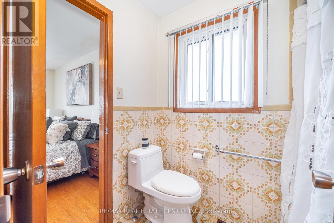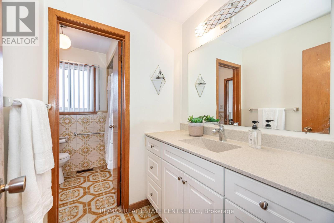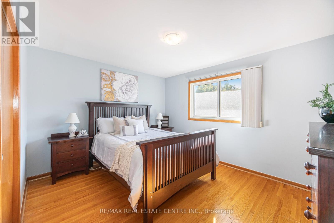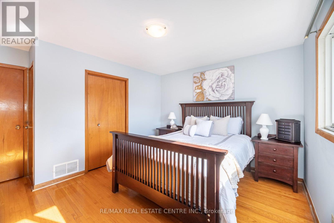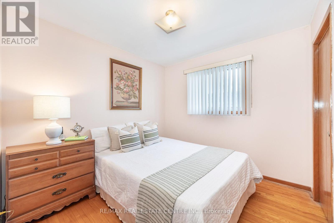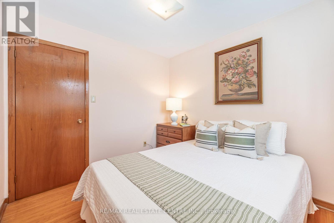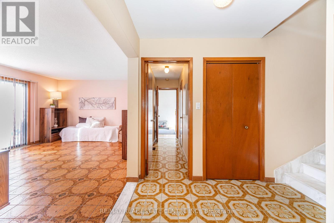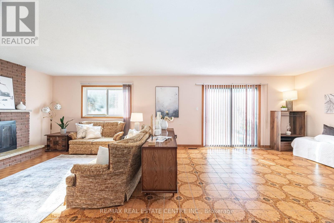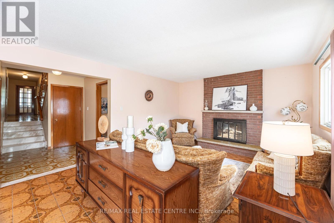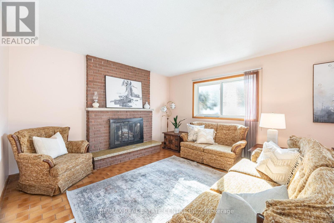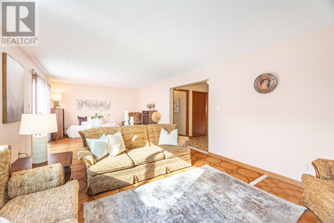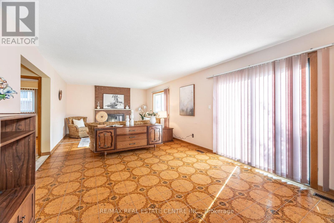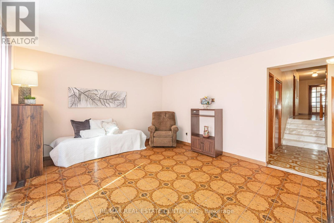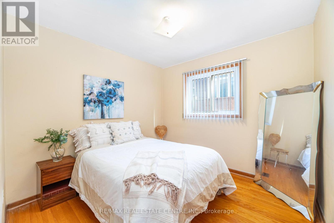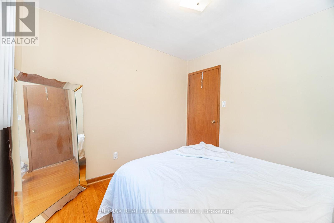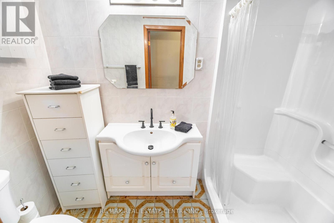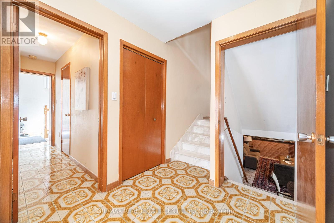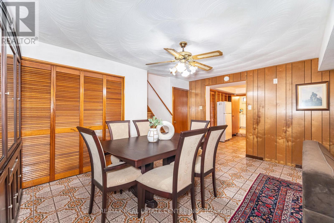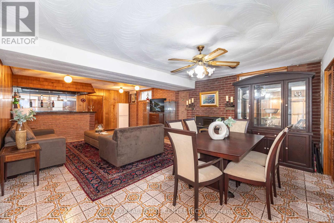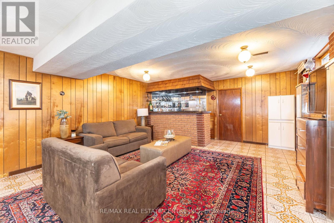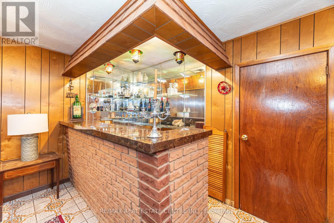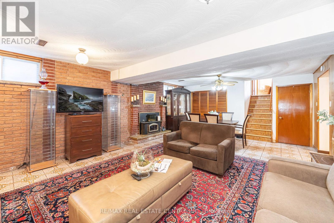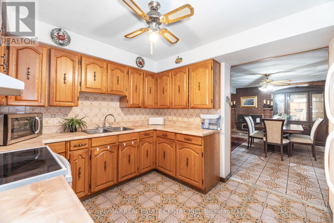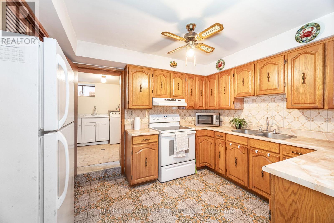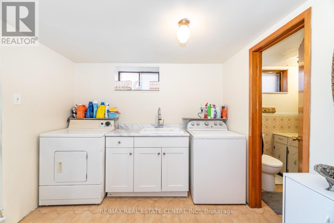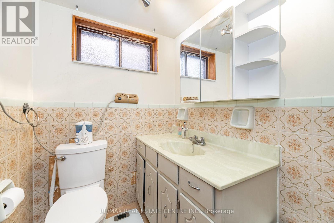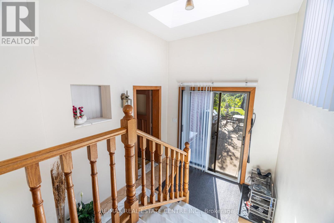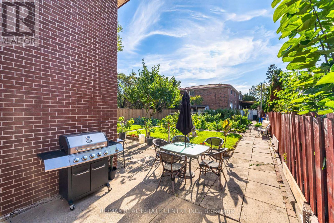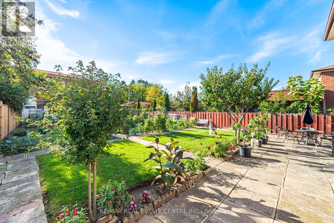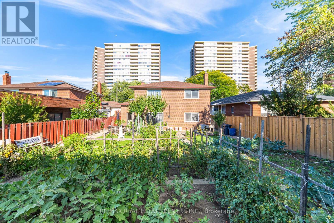2108 Islington Avenue Toronto (Kingsview Village-The Westway), Ontario M9P 3N9
5 Bedroom
3 Bathroom
2000 - 2500 sqft
Fireplace
Central Air Conditioning
Forced Air
$1,499,999
Welcome to this one of a kind 4 Level Backsplit Home on a massive lot in Kingsview Village!. Single family owned family home that is well cared for and spotless! Featuring s 4+1 Bedrooms, 2 Kitchens and 3 full bathrooms. Combined Living/Dining Room and separate family room,. Roof around 5yrs oild. , Driveway fits up to 11 cars. Lovely Garden in backyard is a dream come true for nature lovers in the City! (id:41954)
Property Details
| MLS® Number | W12443724 |
| Property Type | Single Family |
| Community Name | Kingsview Village-The Westway |
| Equipment Type | Water Heater |
| Parking Space Total | 13 |
| Rental Equipment Type | Water Heater |
Building
| Bathroom Total | 3 |
| Bedrooms Above Ground | 4 |
| Bedrooms Below Ground | 1 |
| Bedrooms Total | 5 |
| Appliances | Blinds |
| Basement Features | Apartment In Basement, Separate Entrance |
| Basement Type | N/a |
| Construction Style Attachment | Detached |
| Construction Style Split Level | Backsplit |
| Cooling Type | Central Air Conditioning |
| Exterior Finish | Brick |
| Fireplace Present | Yes |
| Foundation Type | Concrete |
| Heating Fuel | Natural Gas |
| Heating Type | Forced Air |
| Size Interior | 2000 - 2500 Sqft |
| Type | House |
| Utility Water | Municipal Water |
Parking
| Attached Garage | |
| Garage |
Land
| Acreage | No |
| Sewer | Sanitary Sewer |
| Size Depth | 45 Ft ,1 In |
| Size Frontage | 184 Ft ,8 In |
| Size Irregular | 184.7 X 45.1 Ft |
| Size Total Text | 184.7 X 45.1 Ft |
Interested?
Contact us for more information
