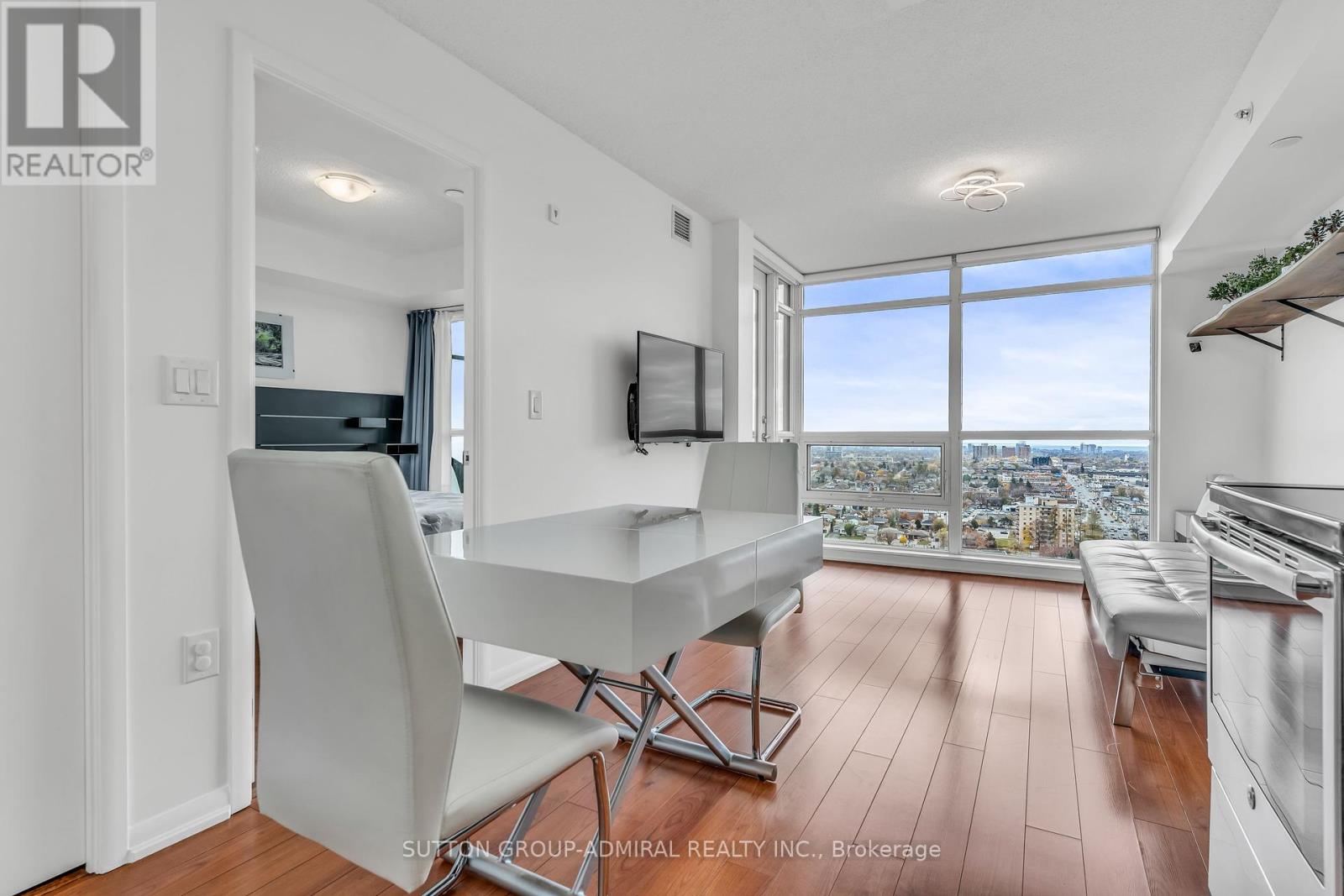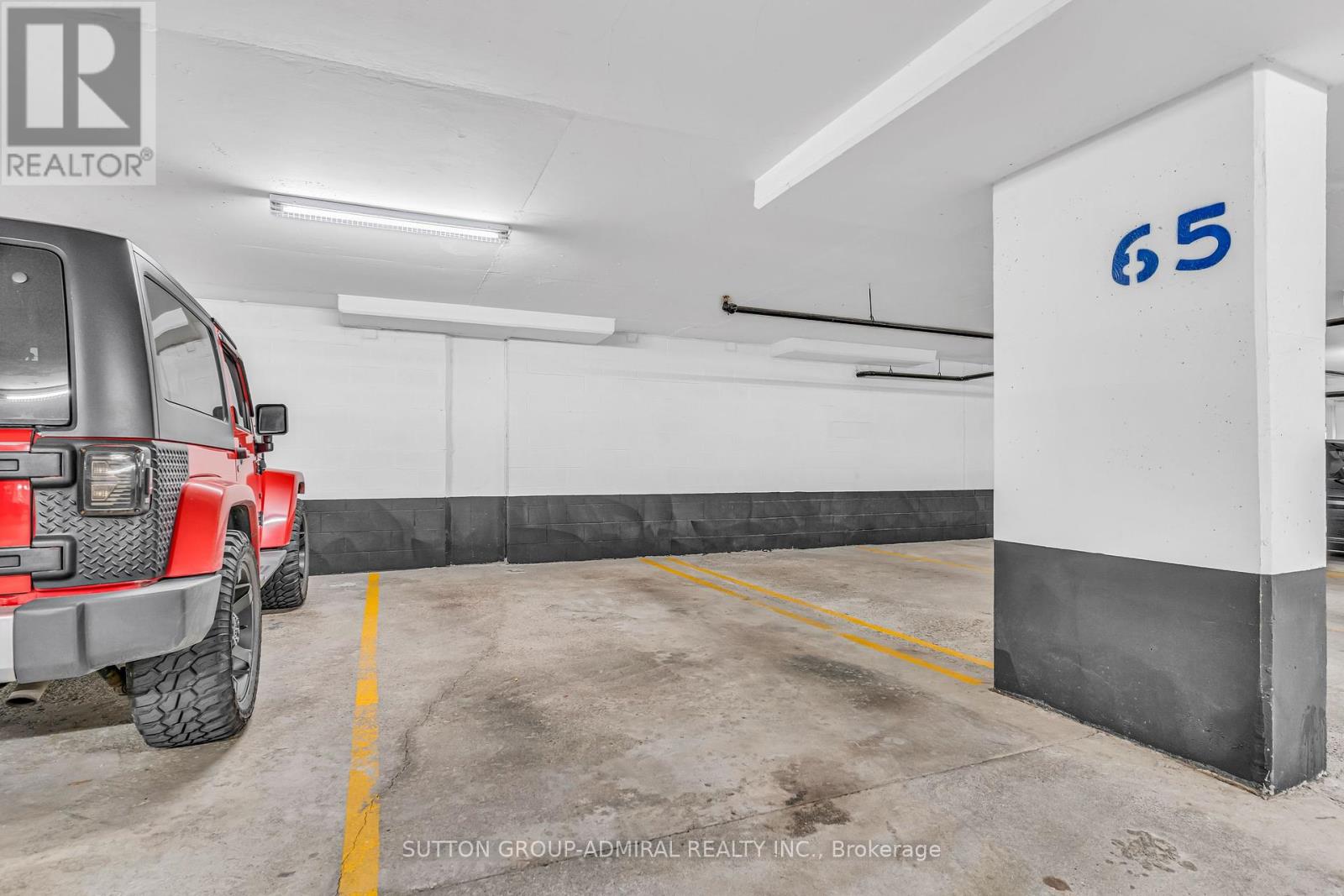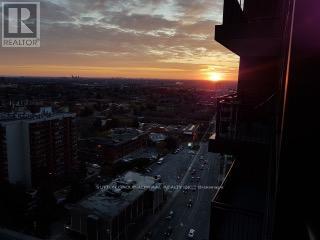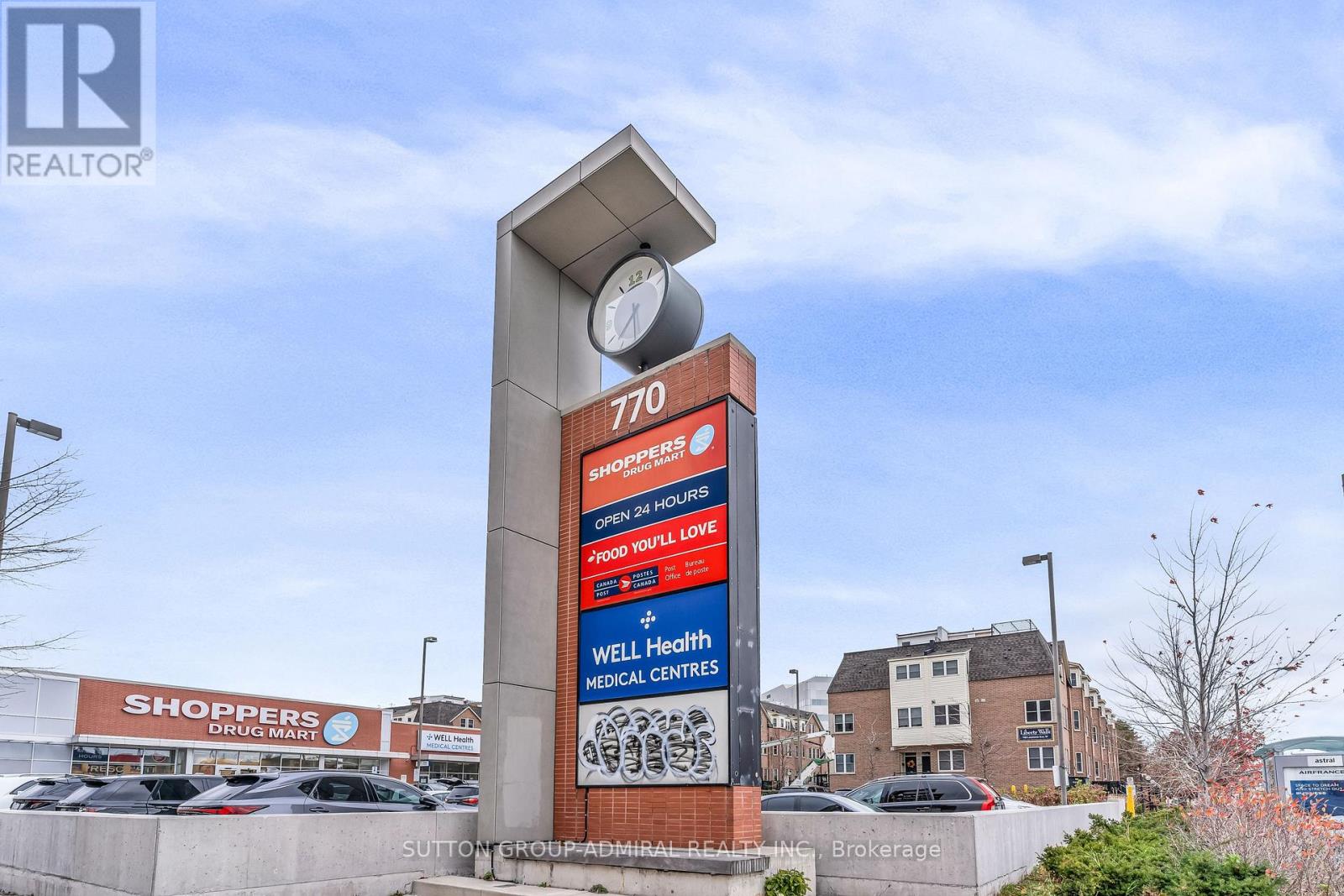1 Bedroom
1 Bathroom
Central Air Conditioning
Heat Pump
$529,000Maintenance, Insurance, Common Area Maintenance, Heat, Parking, Water
$426.22 Monthly
Superior Location Treviso ll Inspired Italian Master planned Community with Great Amenities, Functional Layout, Sun-Filled South Facing Unit With an Unobstructed View of the City Skyline. Included are One Parking spot, one Locker owned, and it's steps to TTC, Shoppers, Cafes, Restaurants, Yorkdale Mall, Lawrence Square, Columbus Centre, Schools, Park and easy access to Highways. The Building also has a Concierge, Gym, Indoor Pool, Sauna, Party Room, Guest Suites, and Visitors Parking. **EXTRAS** Stainless Steel Appliances, Fridge, Stove, Microwave, Built in Dishwasher, Stacked Washer and Dryer, Exterior Features: Built-in-BBQ, Controlled Entry, Lighting, Hot Tub. (id:41954)
Property Details
|
MLS® Number
|
W11905748 |
|
Property Type
|
Single Family |
|
Neigbourhood
|
Yorkdale-Glen Park |
|
Community Name
|
Yorkdale-Glen Park |
|
Community Features
|
Pet Restrictions |
|
Features
|
Balcony |
|
Parking Space Total
|
1 |
|
View Type
|
View |
Building
|
Bathroom Total
|
1 |
|
Bedrooms Above Ground
|
1 |
|
Bedrooms Total
|
1 |
|
Amenities
|
Visitor Parking, Exercise Centre, Security/concierge, Sauna, Storage - Locker |
|
Cooling Type
|
Central Air Conditioning |
|
Exterior Finish
|
Brick |
|
Fire Protection
|
Monitored Alarm, Smoke Detectors |
|
Flooring Type
|
Tile, Laminate |
|
Foundation Type
|
Unknown |
|
Heating Fuel
|
Natural Gas |
|
Heating Type
|
Heat Pump |
|
Type
|
Apartment |
Parking
Land
|
Acreage
|
No |
|
Zoning Description
|
Residential |
Rooms
| Level |
Type |
Length |
Width |
Dimensions |
|
Flat |
Kitchen |
3.53 m |
2.9 m |
3.53 m x 2.9 m |
|
Flat |
Dining Room |
3.25 m |
3.05 m |
3.25 m x 3.05 m |
|
Flat |
Living Room |
3.25 m |
3.05 m |
3.25 m x 3.05 m |
|
Flat |
Primary Bedroom |
2.97 m |
2.92 m |
2.97 m x 2.92 m |
https://www.realtor.ca/real-estate/27763739/2108-830-lawrence-avenue-w-toronto-yorkdale-glen-park-yorkdale-glen-park







































