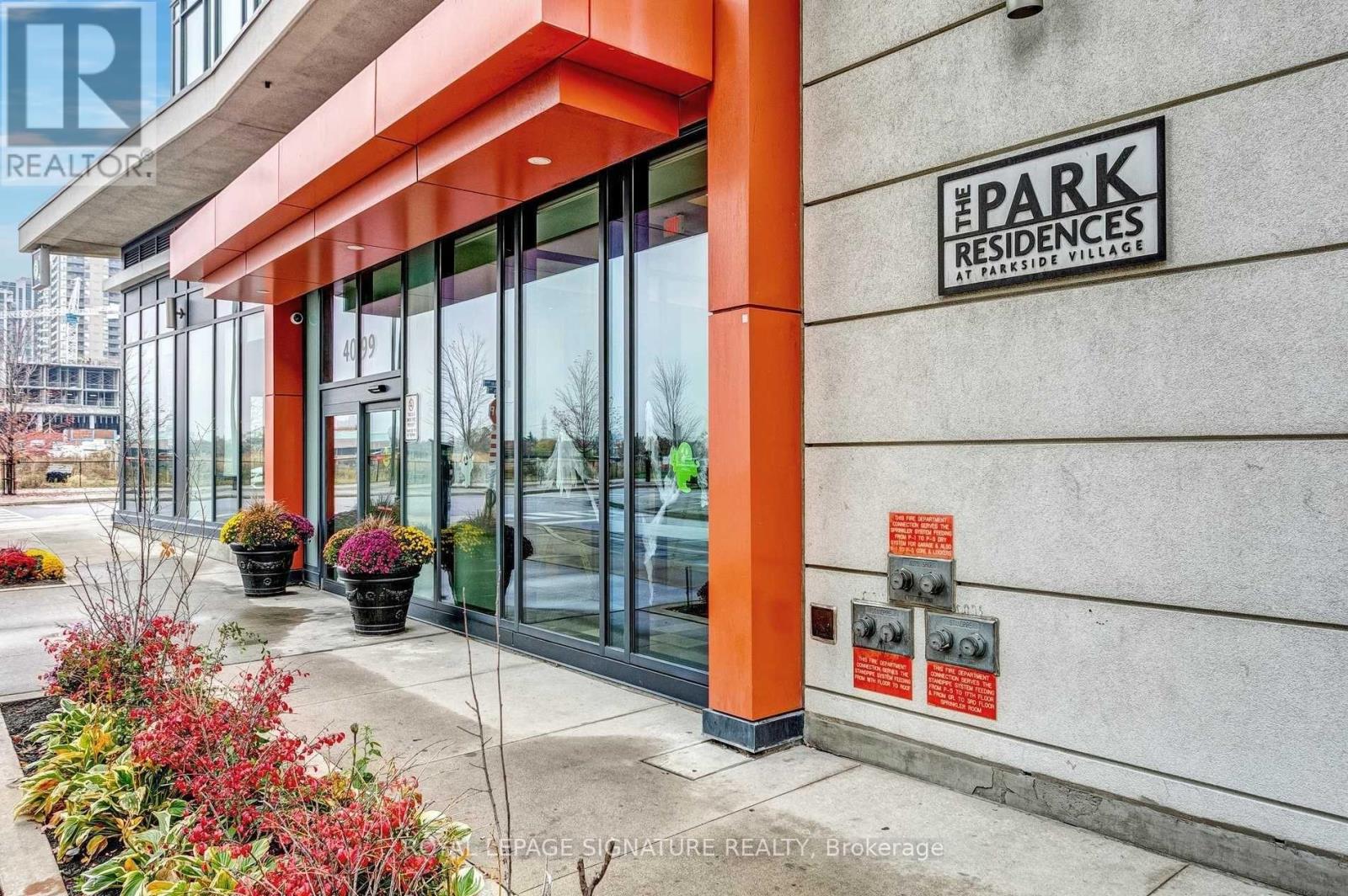2108 - 4099 Brickstone Mews Mississauga (City Centre), Ontario L5B 0G2
$579,999Maintenance, Heat, Water, Common Area Maintenance, Insurance, Parking
$773.51 Monthly
Maintenance, Heat, Water, Common Area Maintenance, Insurance, Parking
$773.51 MonthlyThis nicely renovated 2 Bedrooms & 2 full bathrooms corner unit offers a spectacular bright Mississauga city centre view through the floor to ceiling 9ft tall windows. Do not miss the opportunity to own the nicely laid out Blue Jay floor plan being one of the most popular in the Amacon Parkside Village Tower 3. Meticulously renovated with modern finishes includes new modern flooring, refaced kitchen with soft-close doors and freshly painted to offer pride of ownership for the new purchaser. A full range of condo building amenities offers indoor pool, rooftop patio, party room, fitness centre, sauna, security concierge, underground guest parking and much more. The location is offering a true city experience being steps away Square One Sopping Centre, City Centre, GO and Mississauga Transit hub, Humber College Campus, Restaurants and many more amenities. (id:41954)
Property Details
| MLS® Number | W12418515 |
| Property Type | Single Family |
| Community Name | City Centre |
| Amenities Near By | Park, Public Transit |
| Community Features | Pet Restrictions, Community Centre |
| Equipment Type | None |
| Features | Elevator, Balcony, Carpet Free, In Suite Laundry |
| Parking Space Total | 1 |
| Pool Type | Indoor Pool |
| Rental Equipment Type | None |
| View Type | City View |
Building
| Bathroom Total | 2 |
| Bedrooms Above Ground | 2 |
| Bedrooms Total | 2 |
| Age | 11 To 15 Years |
| Amenities | Exercise Centre, Party Room, Recreation Centre, Storage - Locker, Security/concierge |
| Appliances | Dishwasher, Dryer, Microwave, Stove, Washer, Window Coverings, Refrigerator |
| Cooling Type | Central Air Conditioning |
| Exterior Finish | Aluminum Siding, Concrete |
| Fire Protection | Security Guard, Smoke Detectors |
| Flooring Type | Laminate |
| Heating Fuel | Natural Gas |
| Heating Type | Forced Air |
| Size Interior | 700 - 799 Sqft |
| Type | Apartment |
Parking
| Garage |
Land
| Acreage | No |
| Land Amenities | Park, Public Transit |
| Zoning Description | Residential |
Rooms
| Level | Type | Length | Width | Dimensions |
|---|---|---|---|---|
| Main Level | Living Room | 5.56 m | 3.35 m | 5.56 m x 3.35 m |
| Main Level | Dining Room | Measurements not available | ||
| Main Level | Kitchen | 2.44 m | 2.44 m | 2.44 m x 2.44 m |
| Main Level | Primary Bedroom | 3.5 m | 3.05 m | 3.5 m x 3.05 m |
| Main Level | Bedroom 2 | 2.74 m | 3.05 m | 2.74 m x 3.05 m |
| Main Level | Other | 1.92 m | 2.62 m | 1.92 m x 2.62 m |
Interested?
Contact us for more information



