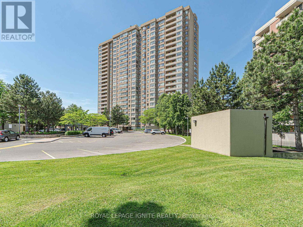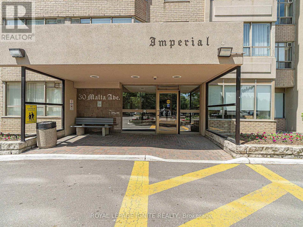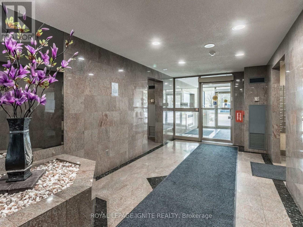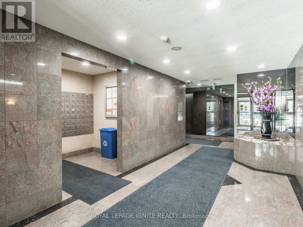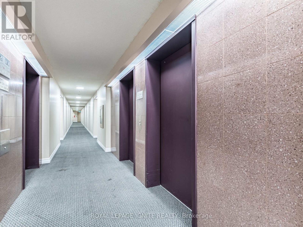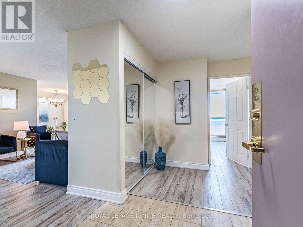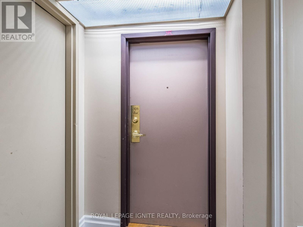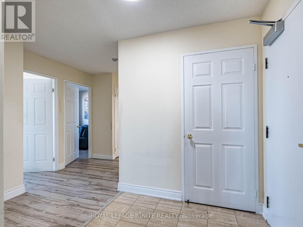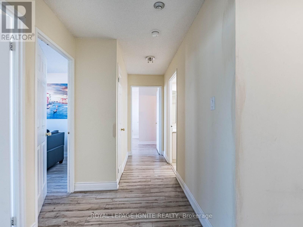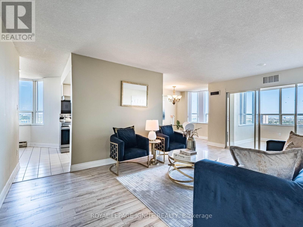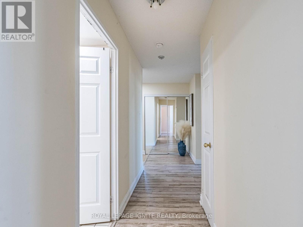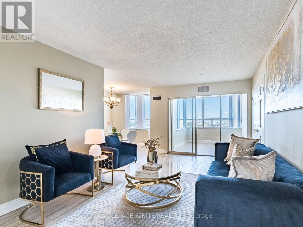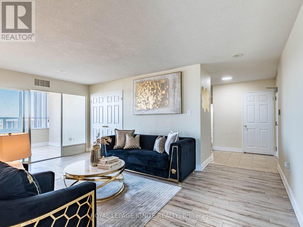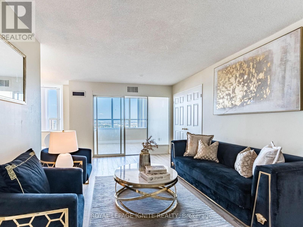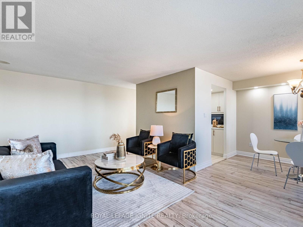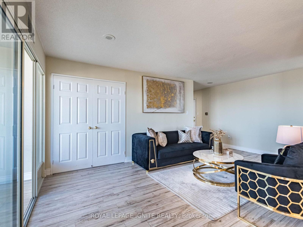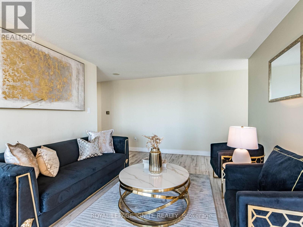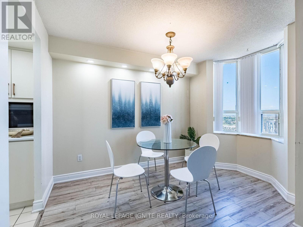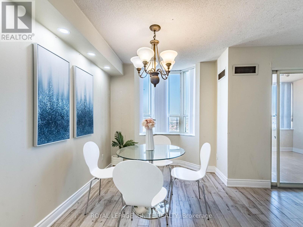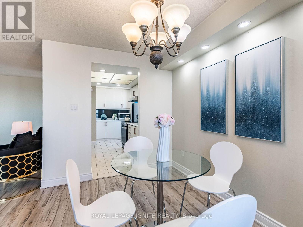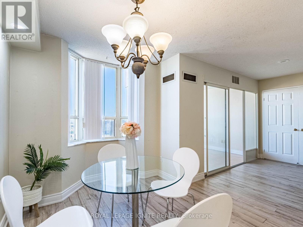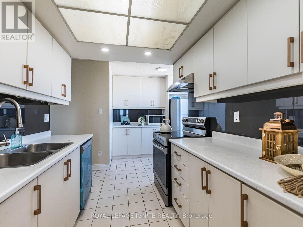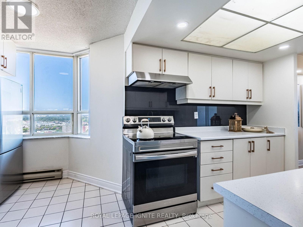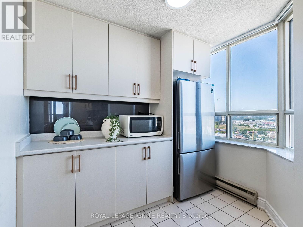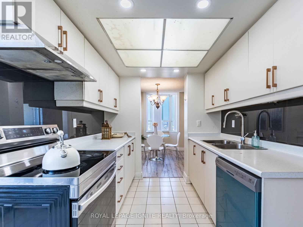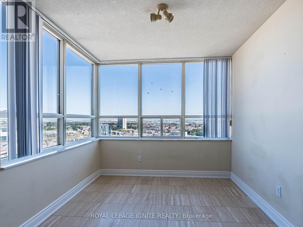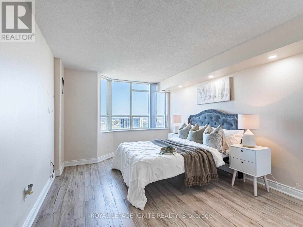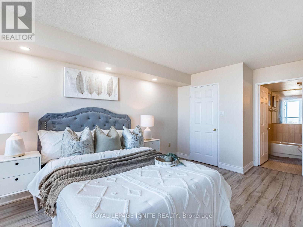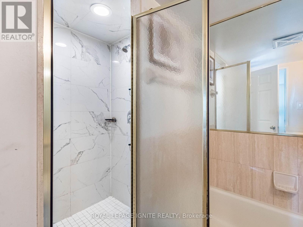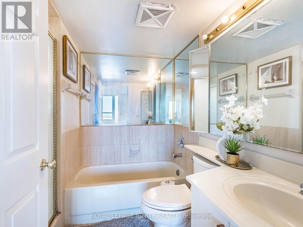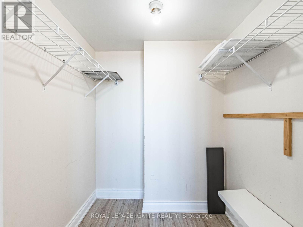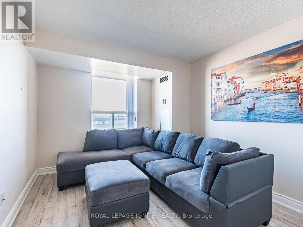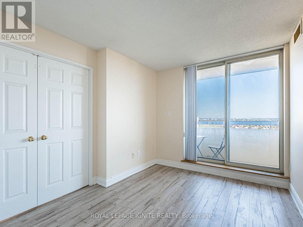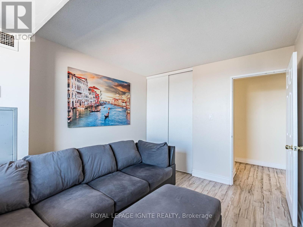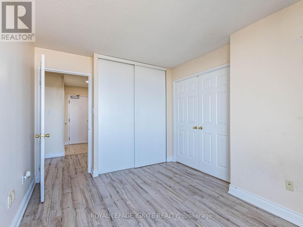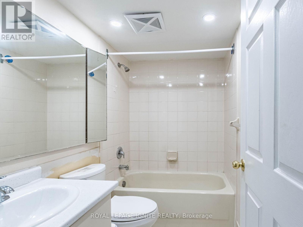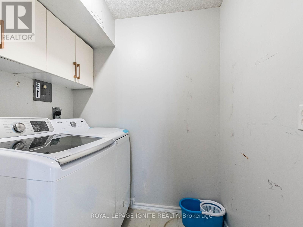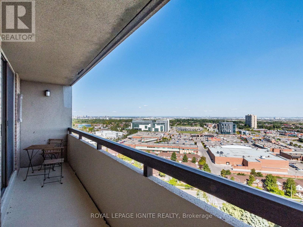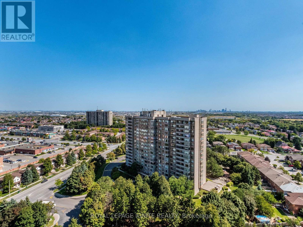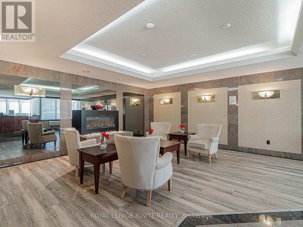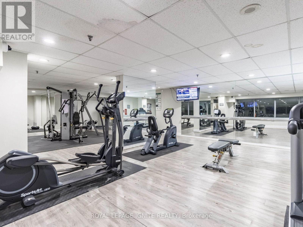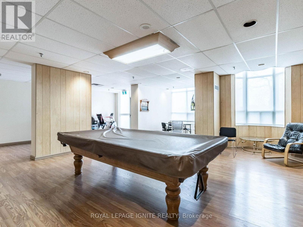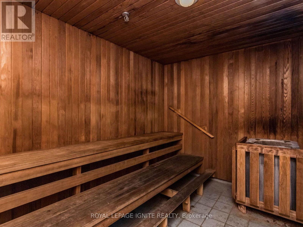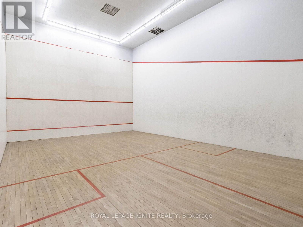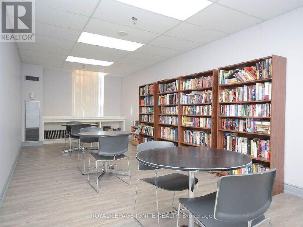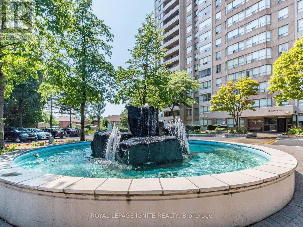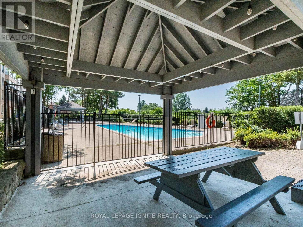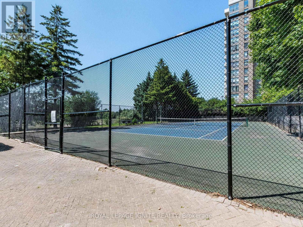2108 - 30 Malta Avenue Brampton (Fletcher's Creek South), Ontario L6Y 4S5
$549,500Maintenance, Heat, Common Area Maintenance, Electricity, Insurance, Water
$1,152 Monthly
Maintenance, Heat, Common Area Maintenance, Electricity, Insurance, Water
$1,152 MonthlyThis Bright and spacious 3 Bedrooms plus Solarium End unit with unobstructed views of skylines boast 1416 sq.ft of well designed living space perfect for families or anyone seeking more room to live and entertain. O/Concept Living/Dining room and Breakfast area overlooking Modern Kitchen, Solarium, Private laundry Room. Primary bedroom with 4-pc ensuite & W/I closet. All good size bdrms, Balcony, 2 full baths, All utilities (Heat, Hydro, Water) included in the Maintenance Fees! Great building with Amenities includes : Security, Outdoor pool, party room, tennis court, Squash court, Billiards Room, visitor parking and Much more. Steps to Sheridan College, Shoppers World, transit & major highways. (id:41954)
Property Details
| MLS® Number | W12400796 |
| Property Type | Single Family |
| Community Name | Fletcher's Creek South |
| Amenities Near By | Place Of Worship, Public Transit, Schools |
| Community Features | Pets Allowed With Restrictions, Community Centre |
| Features | Balcony, Carpet Free |
| Parking Space Total | 1 |
| Pool Type | Outdoor Pool |
| Structure | Tennis Court |
| View Type | View |
Building
| Bathroom Total | 2 |
| Bedrooms Above Ground | 3 |
| Bedrooms Below Ground | 1 |
| Bedrooms Total | 4 |
| Amenities | Security/concierge, Party Room, Sauna, Exercise Centre |
| Appliances | Dishwasher, Dryer, Stove, Washer, Window Coverings, Refrigerator |
| Basement Type | None |
| Cooling Type | Central Air Conditioning |
| Exterior Finish | Brick |
| Flooring Type | Laminate, Marble |
| Heating Fuel | Natural Gas |
| Heating Type | Forced Air |
| Size Interior | 1400 - 1599 Sqft |
| Type | Apartment |
Parking
| Garage |
Land
| Acreage | No |
| Land Amenities | Place Of Worship, Public Transit, Schools |
Rooms
| Level | Type | Length | Width | Dimensions |
|---|---|---|---|---|
| Flat | Living Room | 5.72 m | 3.41 m | 5.72 m x 3.41 m |
| Flat | Dining Room | 3.51 m | 2.81 m | 3.51 m x 2.81 m |
| Flat | Kitchen | 2.33 m | 2.32 m | 2.33 m x 2.32 m |
| Flat | Eating Area | 2.27 m | 2.57 m | 2.27 m x 2.57 m |
| Flat | Primary Bedroom | 4.88 m | 3.41 m | 4.88 m x 3.41 m |
| Flat | Bedroom 2 | 3.85 m | 2.99 m | 3.85 m x 2.99 m |
| Flat | Bedroom 3 | 3.34 m | 2.71 m | 3.34 m x 2.71 m |
| Flat | Solarium | 2.75 m | 2.74 m | 2.75 m x 2.74 m |
Interested?
Contact us for more information
