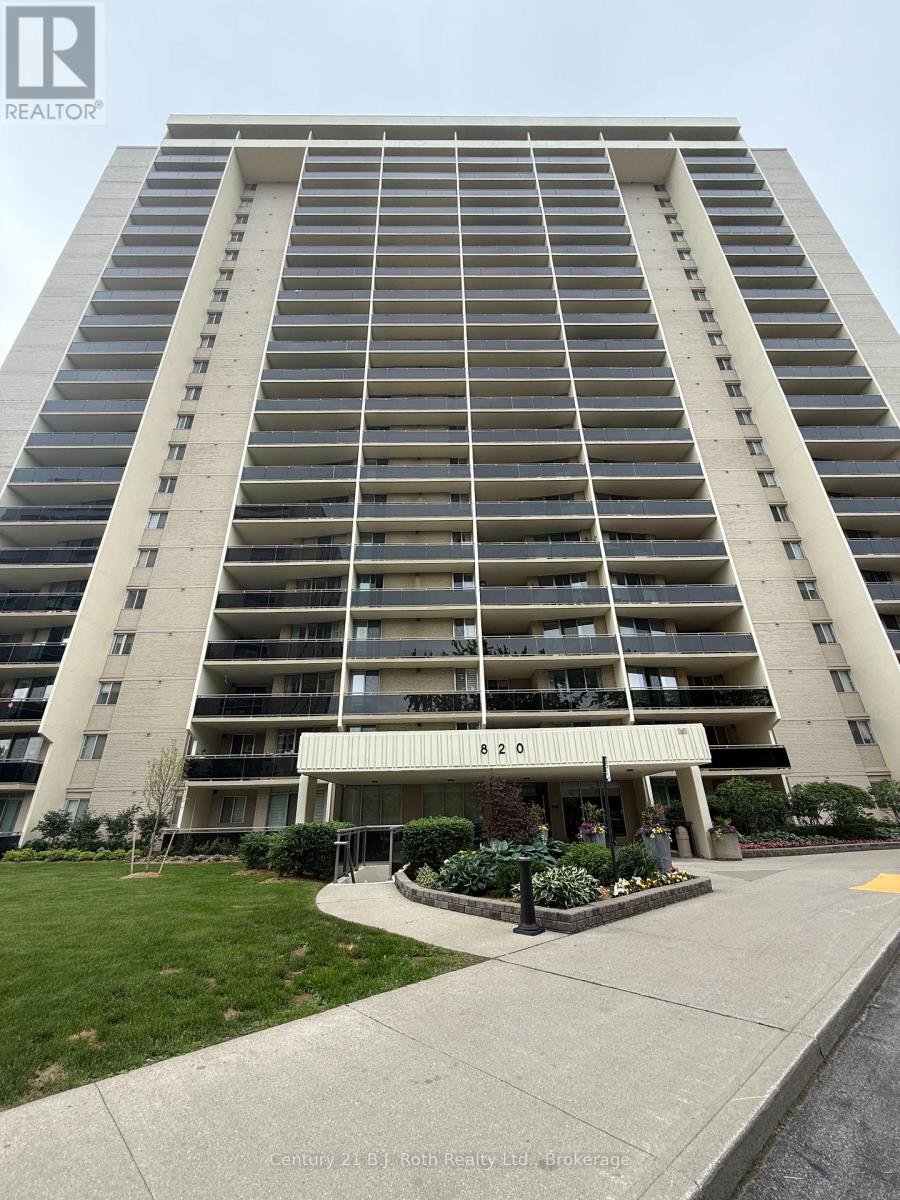2107 - 820 Burnhamthorpe Road Toronto (Markland Wood), Ontario M9C 4W2
2 Bedroom
2 Bathroom
1000 - 1199 sqft
Fireplace
Central Air Conditioning
Forced Air
$599,999Maintenance, Heat, Electricity, Water, Cable TV, Common Area Maintenance, Insurance, Parking
$1,184.10 Monthly
Maintenance, Heat, Electricity, Water, Cable TV, Common Area Maintenance, Insurance, Parking
$1,184.10 MonthlyThis spacious and bright condominium unit offers a generous living room/dining room with built-in book shelves and electric fireplace, as well as a view beyond the balcony. The den off the kitchen is a convenient and cosy room to enjoy for reading, watching tv or using as an additional dining area. With two bedrooms and in suite laundry, this unit offers easy living and appealing amenities including an indoor pool, a newly sandblasted and painted outdoor pool, fitness room, and more! (id:41954)
Property Details
| MLS® Number | W12249418 |
| Property Type | Single Family |
| Community Name | Markland Wood |
| Community Features | Pet Restrictions |
| Features | Balcony, In Suite Laundry |
| Parking Space Total | 1 |
Building
| Bathroom Total | 2 |
| Bedrooms Above Ground | 2 |
| Bedrooms Total | 2 |
| Amenities | Fireplace(s) |
| Appliances | Dishwasher, Dryer, Stove, Washer, Window Coverings, Refrigerator |
| Cooling Type | Central Air Conditioning |
| Exterior Finish | Brick |
| Fireplace Present | Yes |
| Fireplace Total | 1 |
| Heating Fuel | Natural Gas |
| Heating Type | Forced Air |
| Size Interior | 1000 - 1199 Sqft |
| Type | Apartment |
Parking
| Underground | |
| Garage |
Land
| Acreage | No |
Rooms
| Level | Type | Length | Width | Dimensions |
|---|---|---|---|---|
| Main Level | Living Room | 8.38 m | 3.45 m | 8.38 m x 3.45 m |
| Main Level | Kitchen | 4.37 m | 2.39 m | 4.37 m x 2.39 m |
| Main Level | Den | 4.27 m | 3.05 m | 4.27 m x 3.05 m |
| Main Level | Primary Bedroom | 4.57 m | 3.4 m | 4.57 m x 3.4 m |
| Main Level | Bedroom 2 | 4.27 m | 2.74 m | 4.27 m x 2.74 m |
| Main Level | Bathroom | 2.44 m | 1.52 m | 2.44 m x 1.52 m |
| Main Level | Bathroom | 1.52 m | 1.52 m | 1.52 m x 1.52 m |
Interested?
Contact us for more information

























