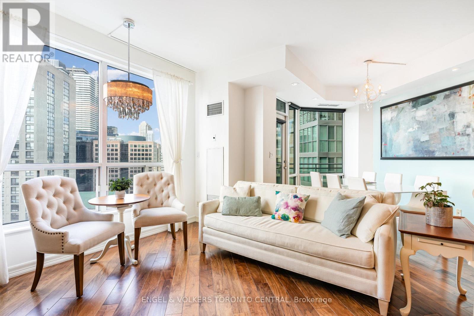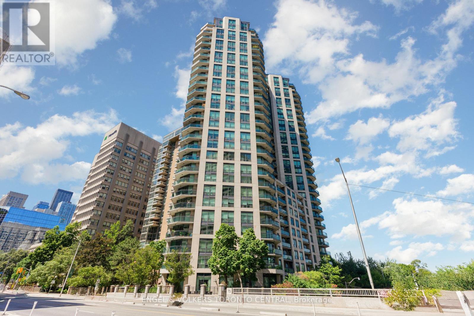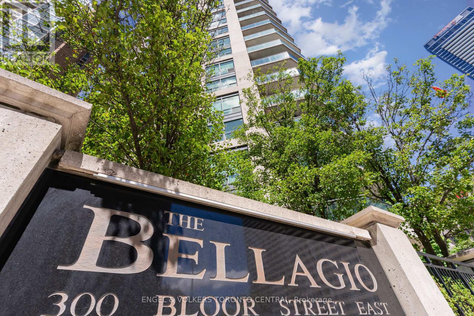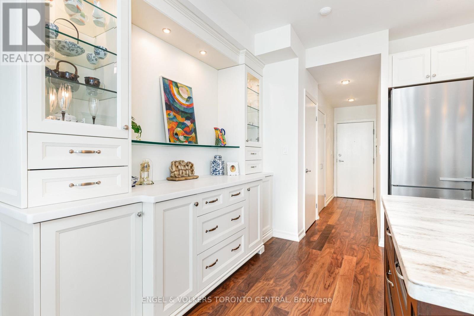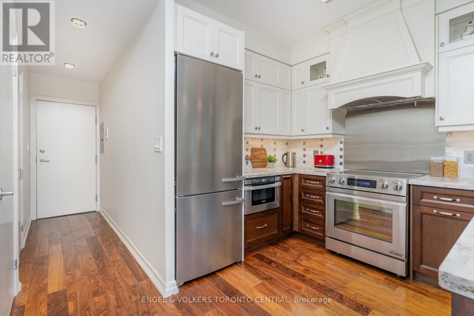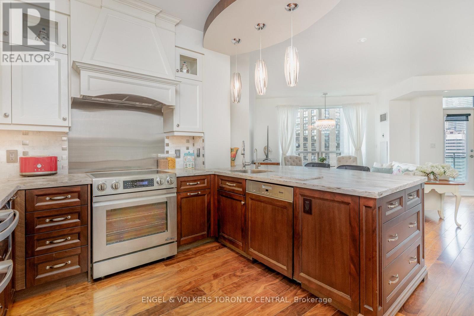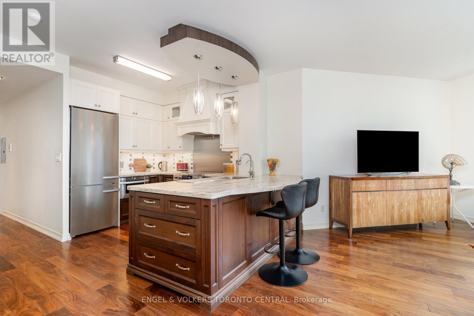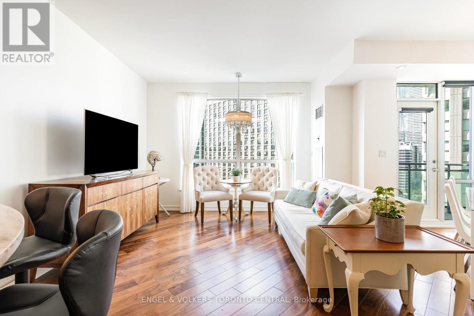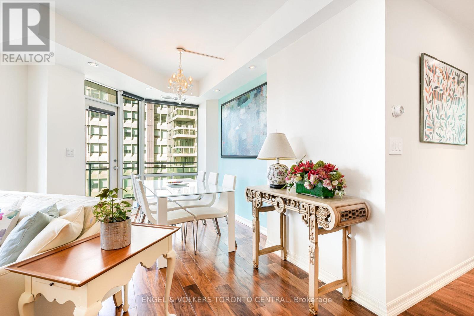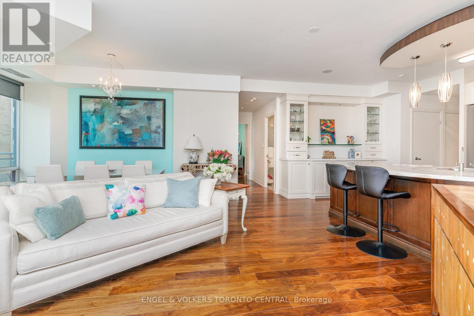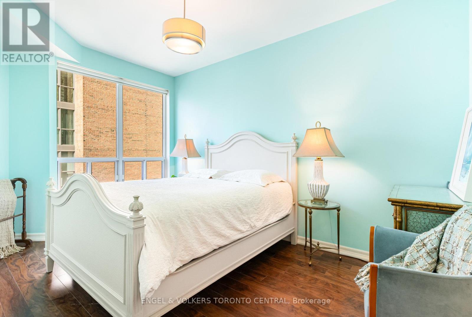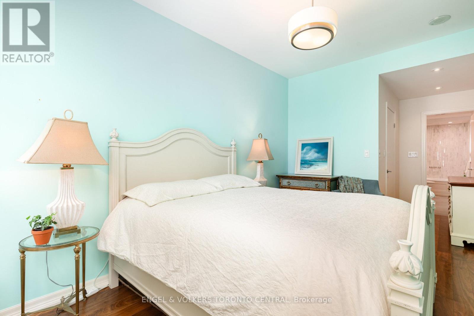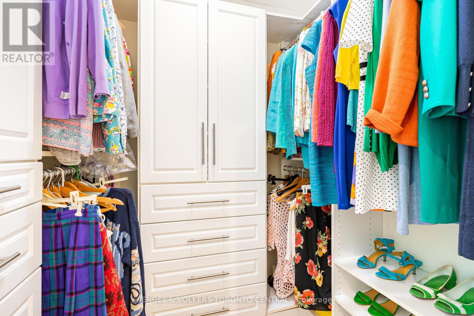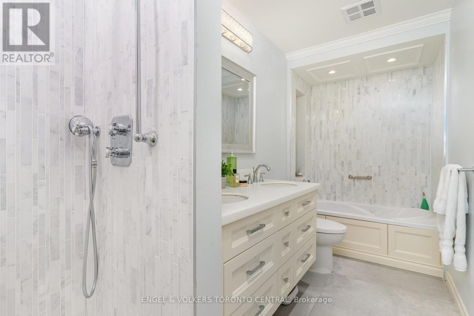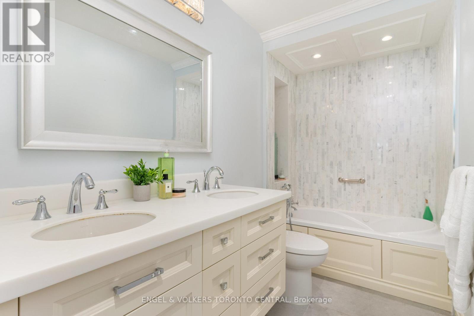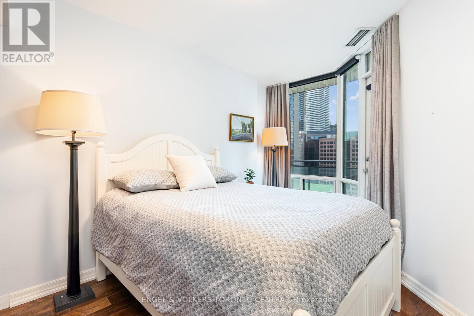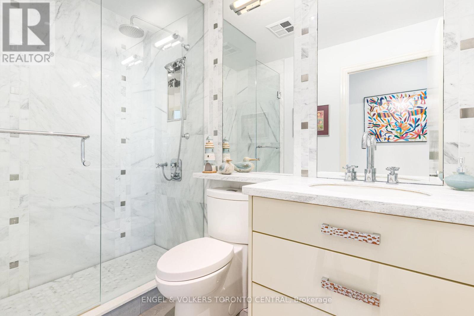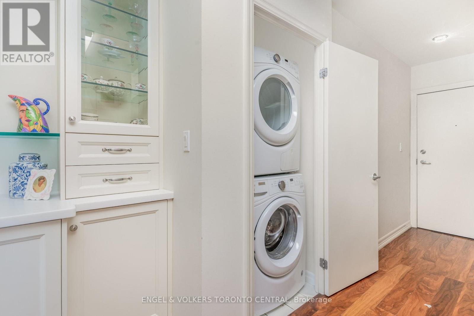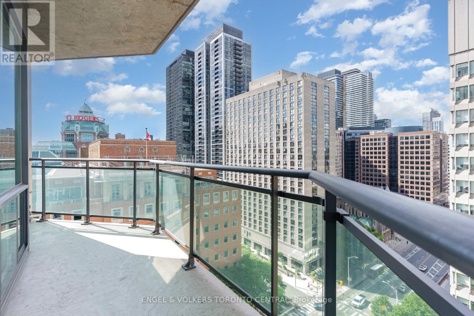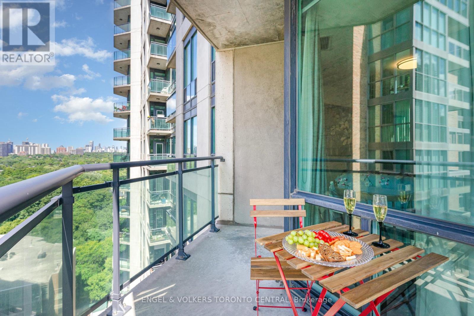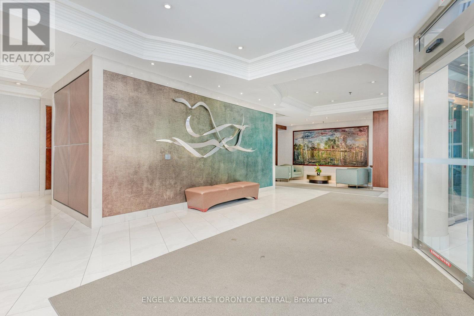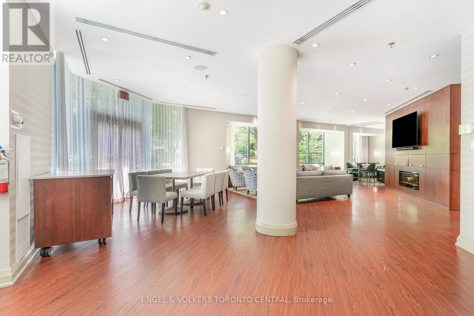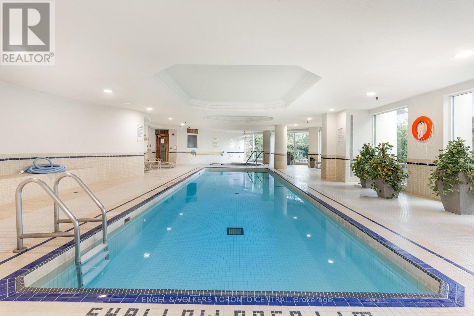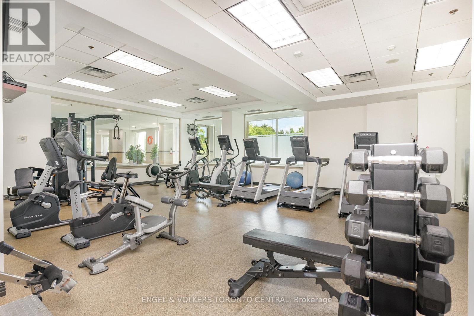2107 - 300 Bloor Street E Toronto (Rosedale-Moore Park), Ontario M4W 3Y2
$975,000Maintenance, Heat, Common Area Maintenance, Electricity, Insurance, Water, Parking
$1,071.80 Monthly
Maintenance, Heat, Common Area Maintenance, Electricity, Insurance, Water, Parking
$1,071.80 MonthlyCustom design. Curated finishes. Rosedale elegance. Suite 2107 is a timeless residence at one of Torontos most distinguished addresses, The Bellagio on Bloor. Spanning over 1,000 square feet of thoughtfully-designed interior space plus a large wraparound balcony, this two-bedroom, two-bathroom suite combines comfort, sophistication and sweeping city views. The open-concept layout showcases large south and west-facing windows that fill the space with warm natural light. The heart of the home is a custom-designed Florentine Kitchen, featuring solid wood cabinetry, Miele appliances, expansive counter space and ample storage. Its seamless connection to the principal living area is perfect for both daily living and stylish entertaining. The primary suite is generous, offering a spacious walk-in closet and a private five-piece ensuite with jacuzzi tub and Disegno fixtures. The secondary bedroom provides much-needed flexibility for family, overnight guests or a home office. Life at The Bellagio extends beyond your suite, with exceptional building amenities including a 24-hour concierge, indoor pool, sauna and fitness centre. Located at Mount Pleasant and Bloor, you are surrounded by the tree-lined streets, ravines and parks of prestigious Rosedale perfect for morning jogs, weekend strolls or cycling escapes. Top-rated schools, boutique shops, fine dining and convenient transit are all at your doorstep, balancing serenity and city living. Suite 2107 presents a rare opportunity to enjoy refined condominium living in one of Toronto's most sought-after neighbourhoods. (id:41954)
Open House
This property has open houses!
11:00 am
Ends at:2:00 pm
Property Details
| MLS® Number | C12394747 |
| Property Type | Single Family |
| Community Name | Rosedale-Moore Park |
| Amenities Near By | Park, Place Of Worship, Public Transit, Schools |
| Community Features | Pet Restrictions |
| Features | Ravine, Balcony, Carpet Free, In Suite Laundry |
| Parking Space Total | 1 |
| Pool Type | Indoor Pool |
| View Type | City View |
Building
| Bathroom Total | 2 |
| Bedrooms Above Ground | 2 |
| Bedrooms Total | 2 |
| Amenities | Exercise Centre, Party Room, Sauna, Visitor Parking, Storage - Locker, Security/concierge |
| Appliances | Dishwasher, Dryer, Hood Fan, Microwave, Stove, Whirlpool, Window Coverings, Refrigerator |
| Cooling Type | Central Air Conditioning |
| Exterior Finish | Concrete |
| Fire Protection | Smoke Detectors |
| Flooring Type | Hardwood, Tile |
| Heating Fuel | Natural Gas |
| Heating Type | Forced Air |
| Size Interior | 1000 - 1199 Sqft |
| Type | Apartment |
Parking
| Underground | |
| Garage |
Land
| Acreage | No |
| Land Amenities | Park, Place Of Worship, Public Transit, Schools |
Rooms
| Level | Type | Length | Width | Dimensions |
|---|---|---|---|---|
| Flat | Living Room | 4.87 m | 4.13 m | 4.87 m x 4.13 m |
| Flat | Dining Room | 5.4 m | 1.87 m | 5.4 m x 1.87 m |
| Flat | Kitchen | 3.68 m | 4.13 m | 3.68 m x 4.13 m |
| Flat | Primary Bedroom | 6.52 m | 3.17 m | 6.52 m x 3.17 m |
| Flat | Bathroom | 3.96 m | 1.71 m | 3.96 m x 1.71 m |
| Flat | Bedroom 2 | 4.16 m | 2.96 m | 4.16 m x 2.96 m |
| Flat | Bathroom | 1.56 m | 2.52 m | 1.56 m x 2.52 m |
Interested?
Contact us for more information
