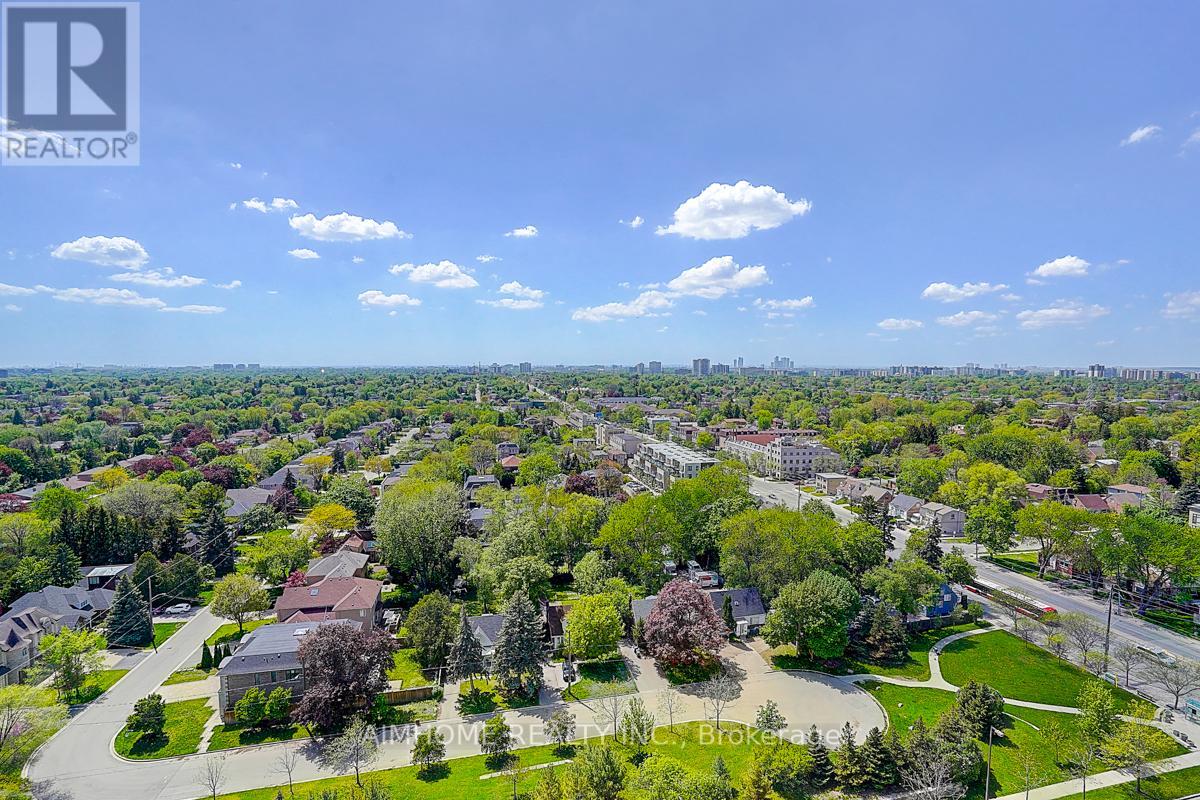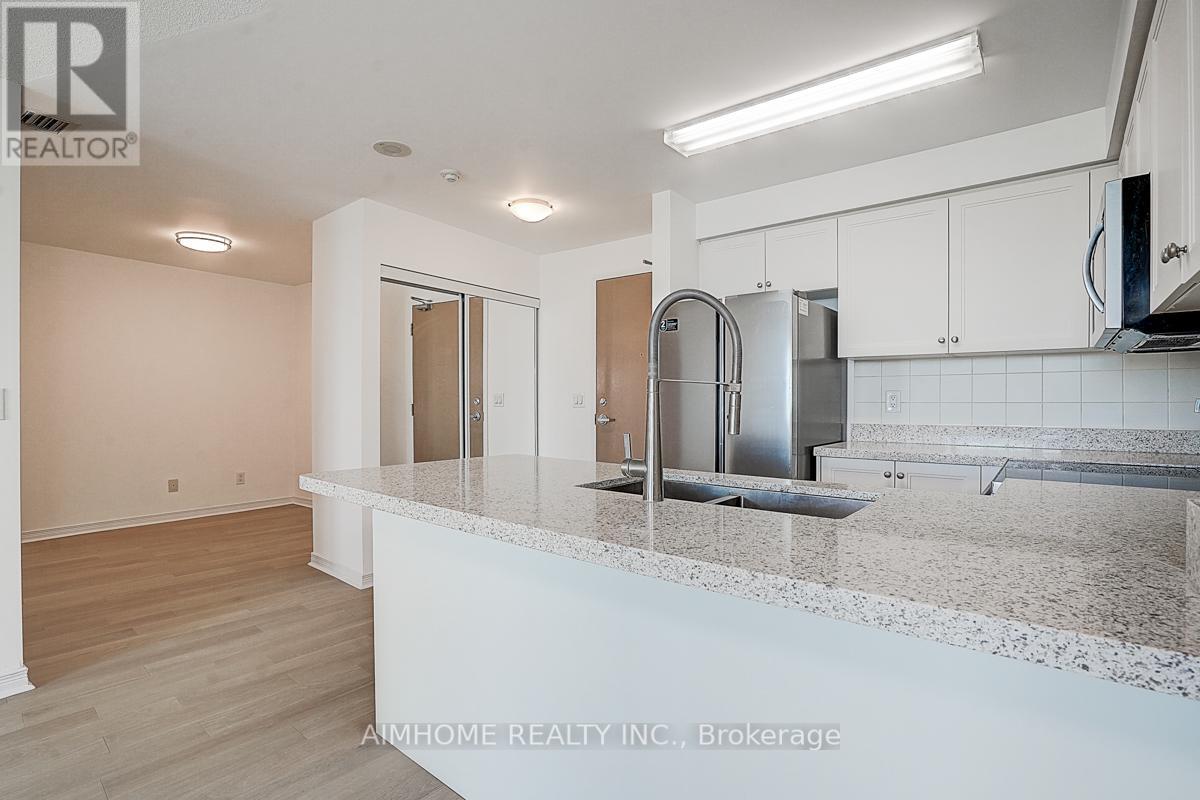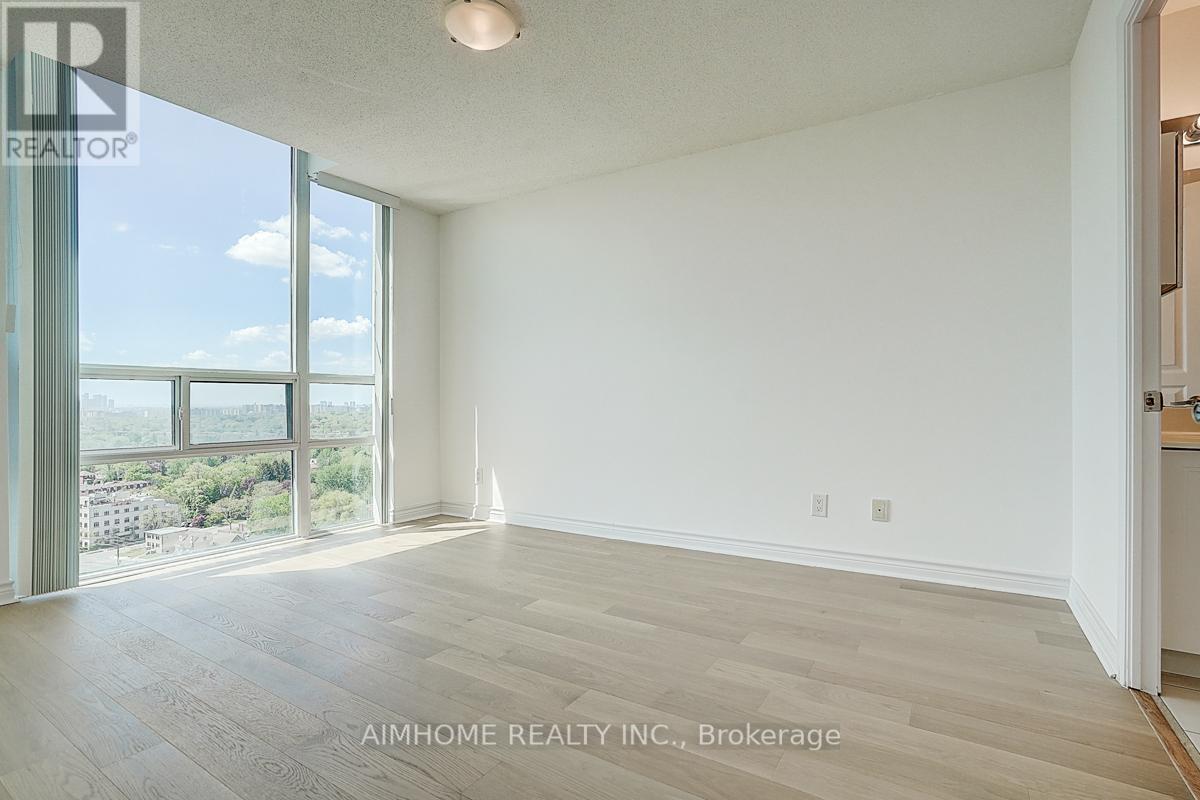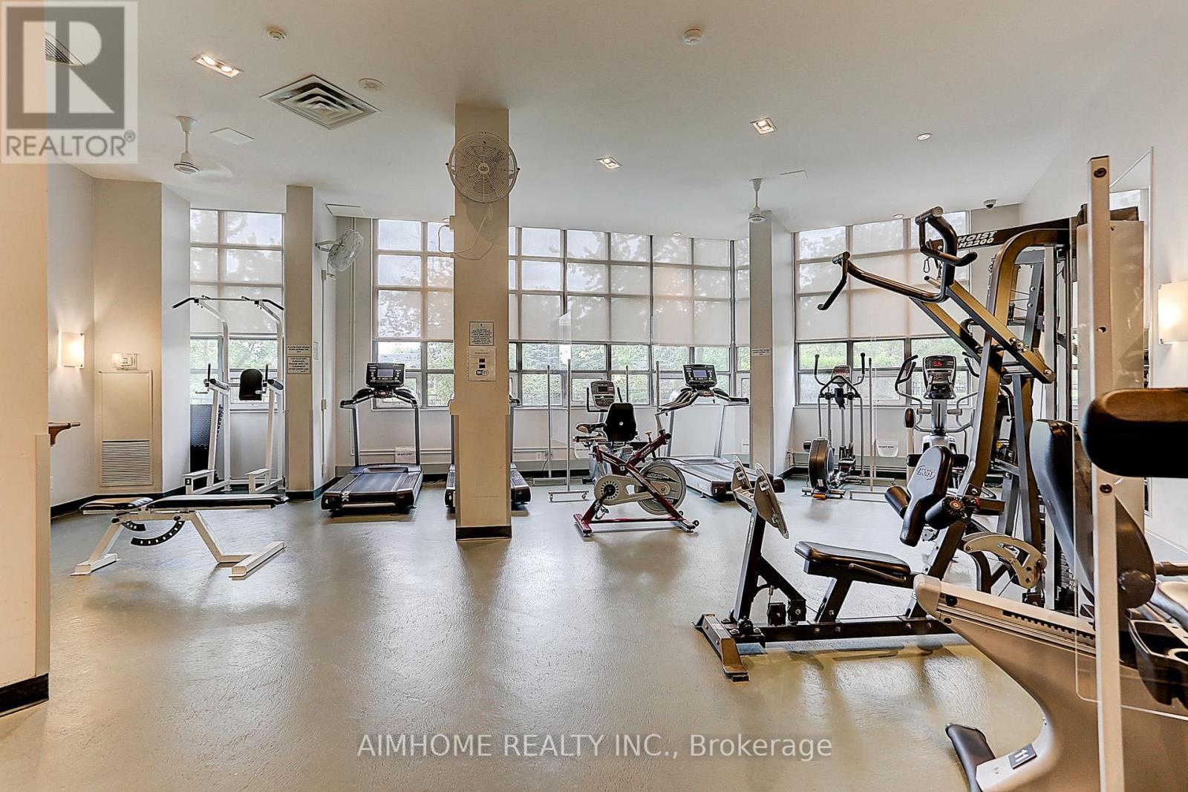2106 - 503 Beecroft Road Toronto (Willowdale West), Ontario M2N 0A2
$816,000Maintenance, Common Area Maintenance, Heat, Electricity, Insurance, Parking, Water
$1,024.86 Monthly
Maintenance, Common Area Maintenance, Heat, Electricity, Insurance, Parking, Water
$1,024.86 MonthlyLuxury Condominium at Yonge & Finch - North York's Most Desirable Location! This bright and spacious two-bedroom plus den suite offers breathtaking unobstructed panoramic sunset views. Featuring a stunning open-concept kitchen with upgraded cabinetry (2025) and stainless steel appliances. The unit boasts a functional split-bedroom layout with a generously sized primary bedroom, complete with a 4-piece ensuite and a spacious walk-in closet. The spacious den offers versatile use and can easily serve as a third bedroom or a home office, providing added flexibility to suit your lifestyle needs. Floor to ceiling windows. Newly installed engineered hardwood flooring(2025) and fresh paint (2025). Enjoy access to a wide array of premium building amenities, including an indoor pool, gym, sauna, theatre room, and ample underground visitor parking. Ideally situated close to Finch Subway Station, TTC, Viva/YRT transit, top-rated schools, restaurants, shops, grocery stores, and much more. (id:41954)
Property Details
| MLS® Number | C12157515 |
| Property Type | Single Family |
| Community Name | Willowdale West |
| Amenities Near By | Public Transit, Park |
| Community Features | Pets Not Allowed, Community Centre |
| Features | Elevator, Balcony, Carpet Free |
| Parking Space Total | 1 |
| View Type | View |
Building
| Bathroom Total | 2 |
| Bedrooms Above Ground | 2 |
| Bedrooms Below Ground | 1 |
| Bedrooms Total | 3 |
| Amenities | Security/concierge, Exercise Centre, Visitor Parking, Party Room, Storage - Locker |
| Appliances | Blinds, Dishwasher, Dryer, Microwave, Range, Stove, Washer, Window Coverings, Refrigerator |
| Cooling Type | Central Air Conditioning |
| Exterior Finish | Concrete |
| Flooring Type | Hardwood, Tile |
| Heating Fuel | Natural Gas |
| Heating Type | Forced Air |
| Size Interior | 900 - 999 Sqft |
| Type | Apartment |
Parking
| Underground | |
| Garage |
Land
| Acreage | No |
| Land Amenities | Public Transit, Park |
Rooms
| Level | Type | Length | Width | Dimensions |
|---|---|---|---|---|
| Flat | Living Room | 5.7 m | 3.5 m | 5.7 m x 3.5 m |
| Flat | Dining Room | 5.7 m | 3.5 m | 5.7 m x 3.5 m |
| Flat | Kitchen | 2.6 m | 2.4 m | 2.6 m x 2.4 m |
| Flat | Primary Bedroom | 4.1 m | 3.1 m | 4.1 m x 3.1 m |
| Flat | Bedroom 2 | 3.1 m | 2.8 m | 3.1 m x 2.8 m |
| Main Level | Den | 2.7 m | 2.3 m | 2.7 m x 2.3 m |
Interested?
Contact us for more information





























