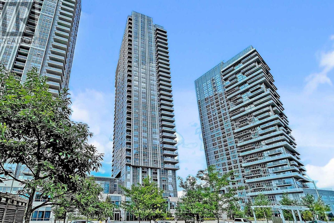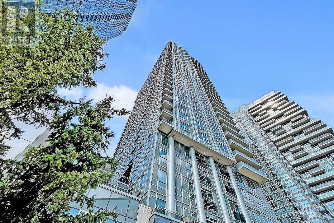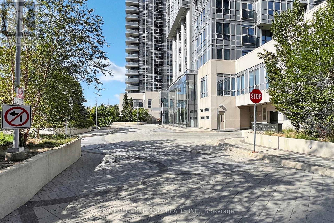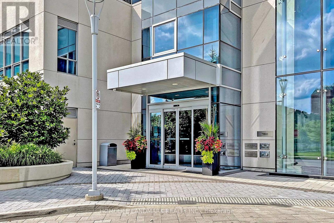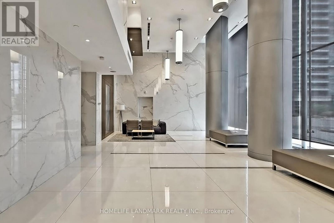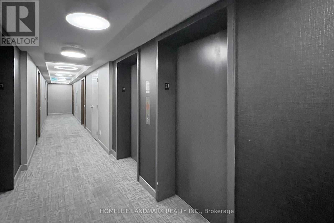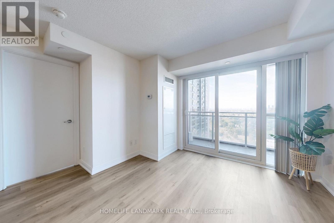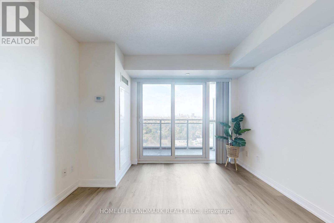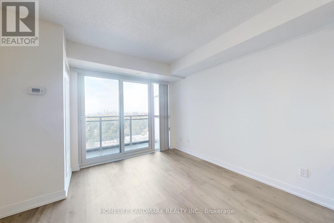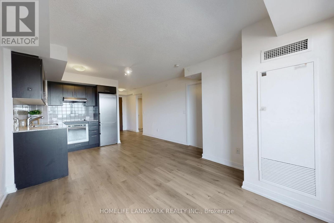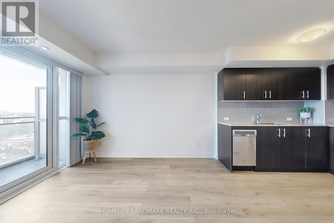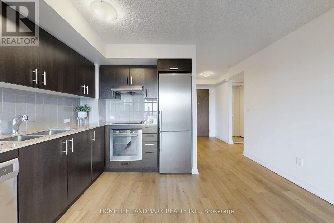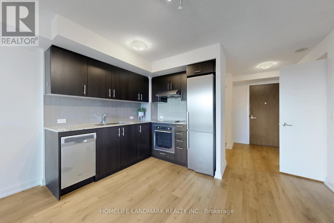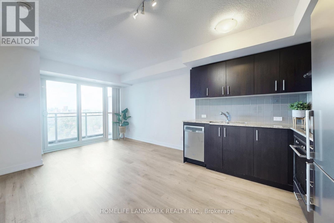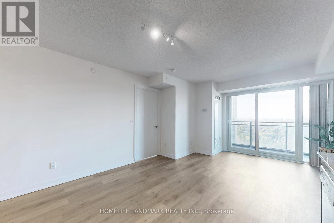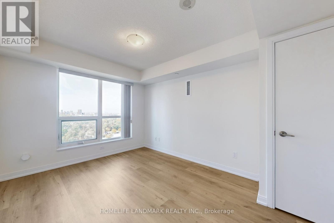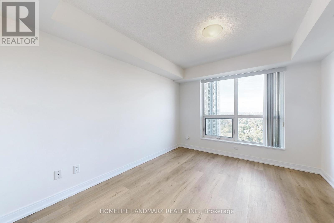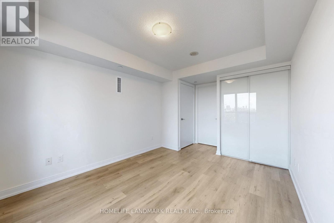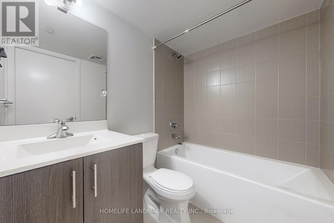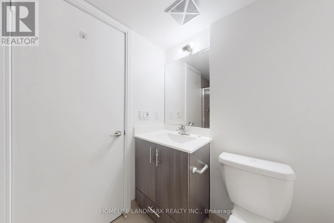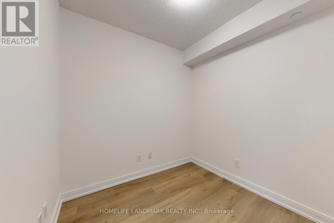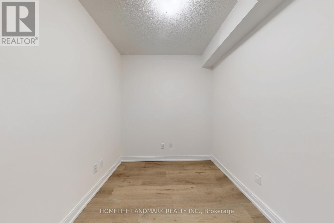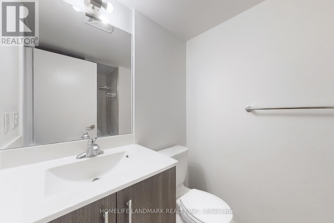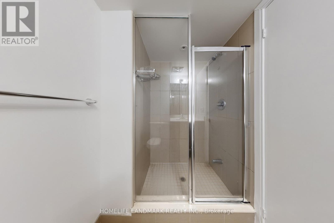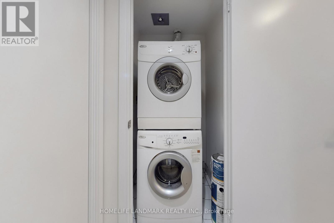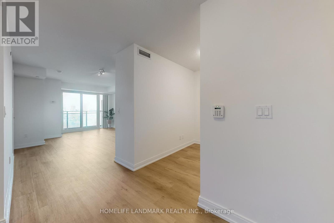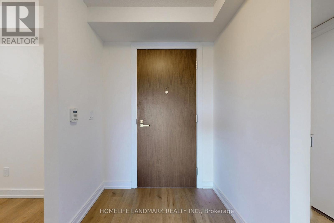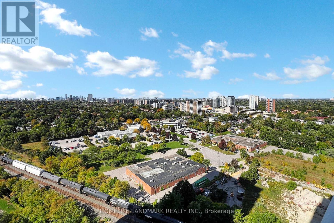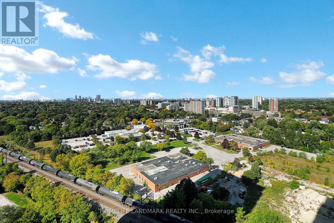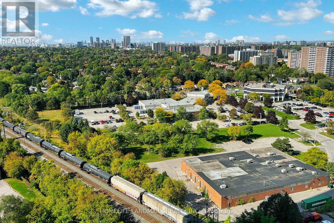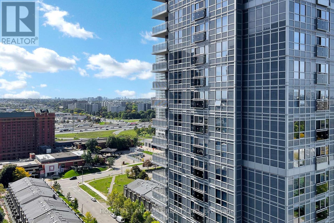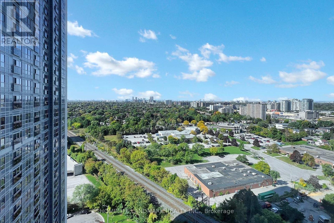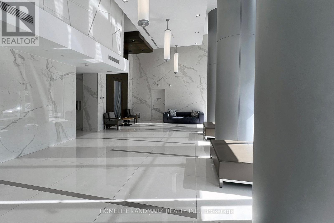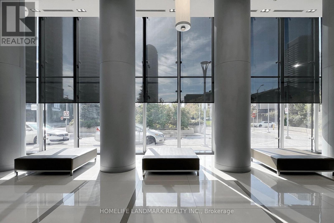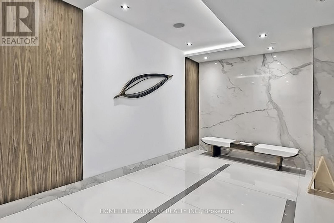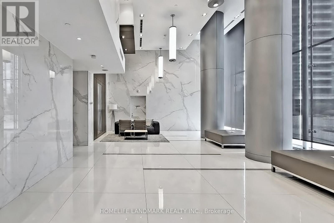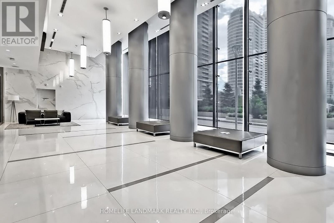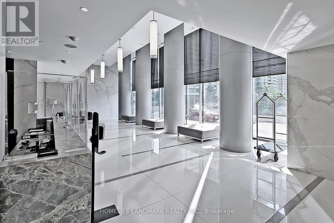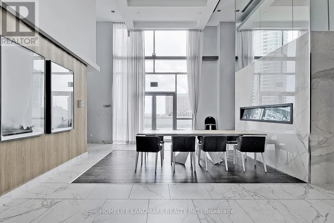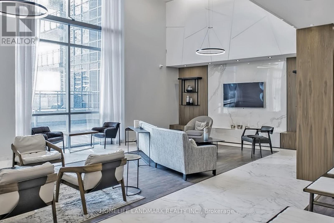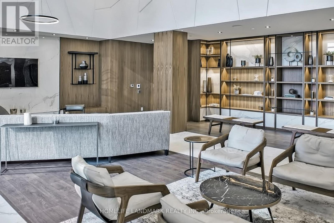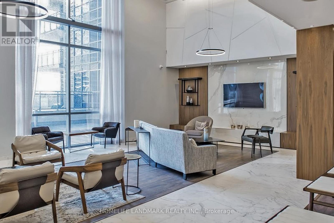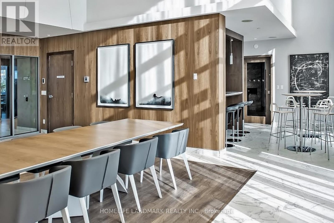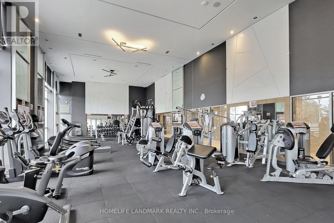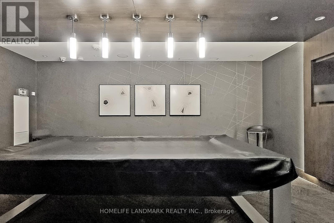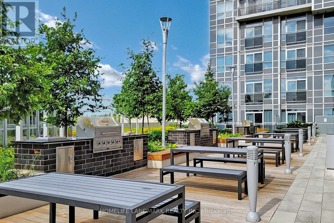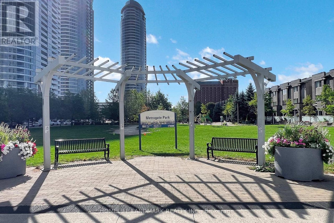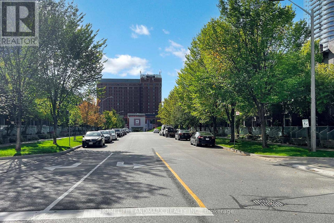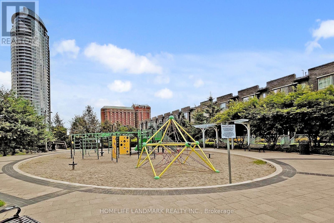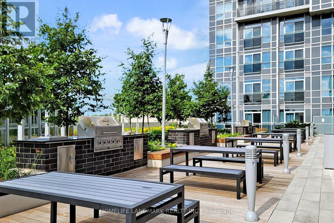2 Bedroom
2 Bathroom
600 - 699 sqft
Central Air Conditioning
Forced Air
$368,000Maintenance, Parking, Insurance, Common Area Maintenance
$520.19 Monthly
Welcome To Avani Condos By Tridel A Stunning Blend Of Luxury And Convenience In The Heart Of Scarborough! Freshly Painted 1-Bedroom+ 1 Den, 2-Bathroom Suite, Bright, Functional Layout Designed For Modern Living. New Floors Throughout, Stylish Open-Concept Kitchen With Stainless Steel Appliances, Ample Cabinetry, Large Windows Brings Natural Light, This Unit Also Showcases Breathtaking Unobstructed City Views. Maintenance Fees Included High-Speed Internet. Enjoy All The Amenities: 24-Hour Concierge, Fitness Centre, Yoga Studio, Steam Room, Outdoor Terrace With Bbqs, Guest Suites, Pet Spa, Theatre/Media Room, And Elegant Party Room. Mins From Highway 401, Scarborough Town Centre, Fairview Mall, Agincourt Go, Centennial College, Kennedy Commons Plaza, As Well As Public Transit, Parks, And An Abundance Of Restaurants, This Location Offers Unmatched Accessibility And Everyday Convenience. (id:41954)
Property Details
|
MLS® Number
|
E12446589 |
|
Property Type
|
Single Family |
|
Community Name
|
Agincourt South-Malvern West |
|
Community Features
|
Pet Restrictions |
|
Features
|
Balcony |
|
Parking Space Total
|
1 |
Building
|
Bathroom Total
|
2 |
|
Bedrooms Above Ground
|
1 |
|
Bedrooms Below Ground
|
1 |
|
Bedrooms Total
|
2 |
|
Amenities
|
Security/concierge, Exercise Centre, Party Room, Visitor Parking |
|
Appliances
|
Dishwasher, Dryer, Hood Fan, Stove, Washer, Window Coverings, Refrigerator |
|
Cooling Type
|
Central Air Conditioning |
|
Exterior Finish
|
Concrete |
|
Heating Fuel
|
Electric |
|
Heating Type
|
Forced Air |
|
Size Interior
|
600 - 699 Sqft |
|
Type
|
Apartment |
Parking
Land
Rooms
| Level |
Type |
Length |
Width |
Dimensions |
|
Flat |
Living Room |
3.55 m |
3.23 m |
3.55 m x 3.23 m |
|
Flat |
Dining Room |
3.93 m |
2.74 m |
3.93 m x 2.74 m |
|
Flat |
Kitchen |
2.74 m |
2.41 m |
2.74 m x 2.41 m |
|
Flat |
Primary Bedroom |
3.63 m |
3.03 m |
3.63 m x 3.03 m |
|
Flat |
Den |
2.32 m |
2.13 m |
2.32 m x 2.13 m |
https://www.realtor.ca/real-estate/28955334/2106-255-village-green-square-toronto-agincourt-south-malvern-west-agincourt-south-malvern-west
