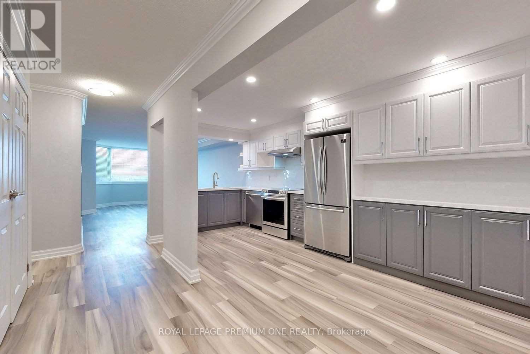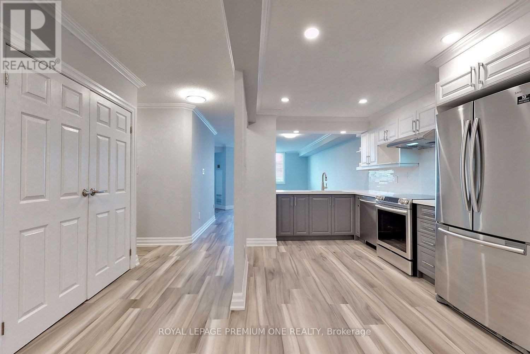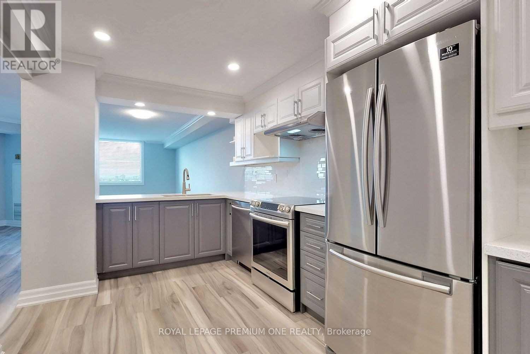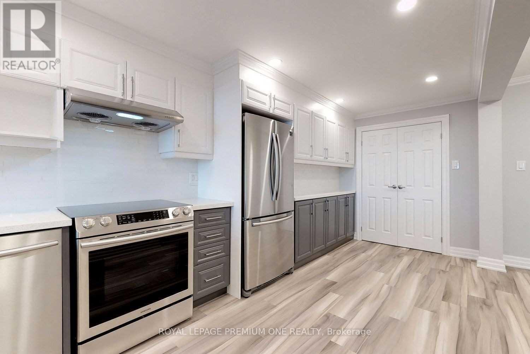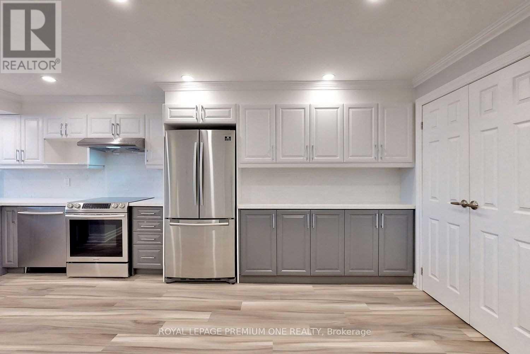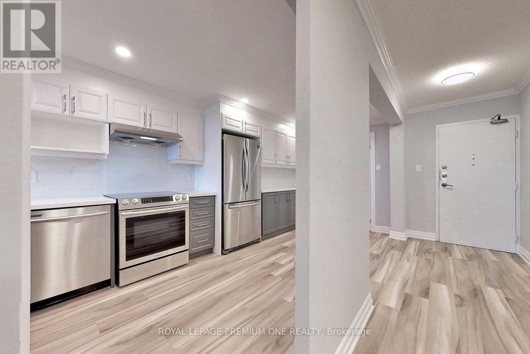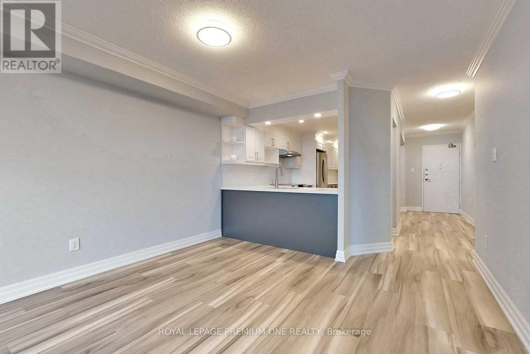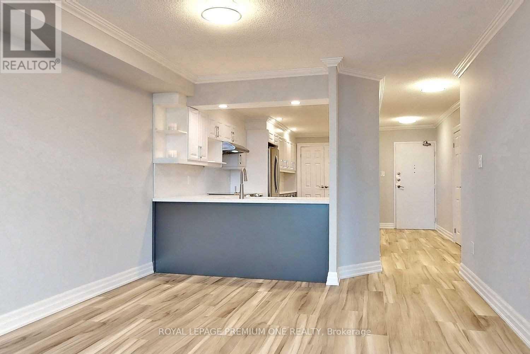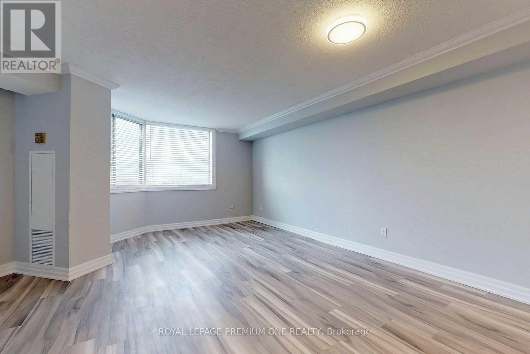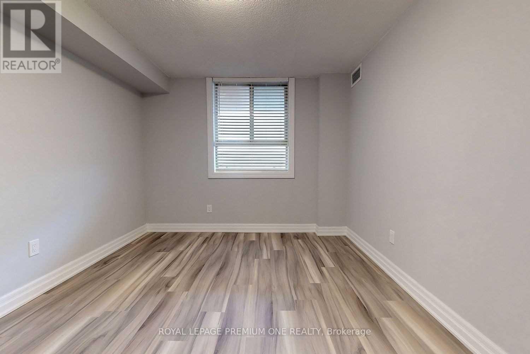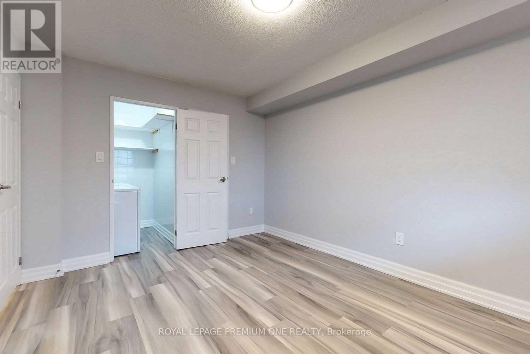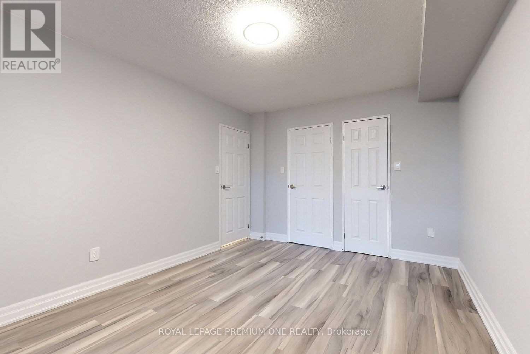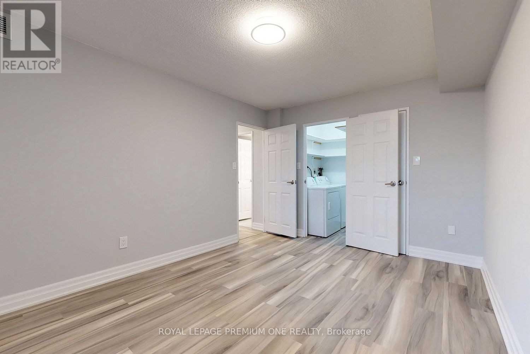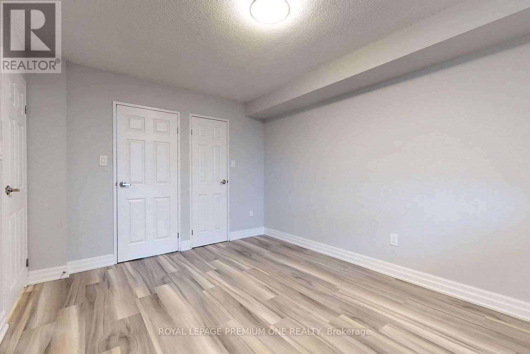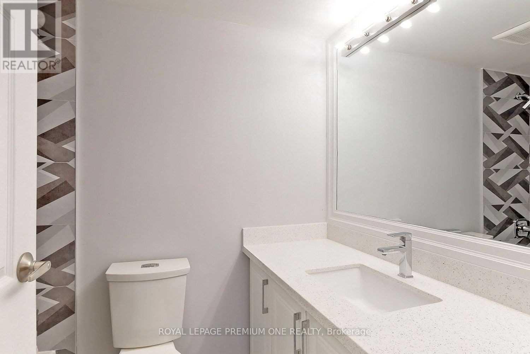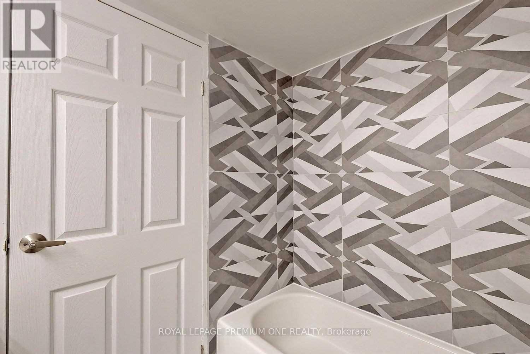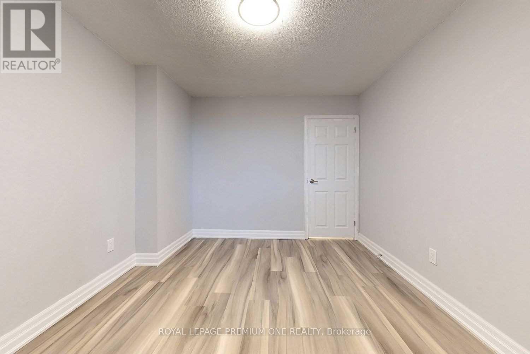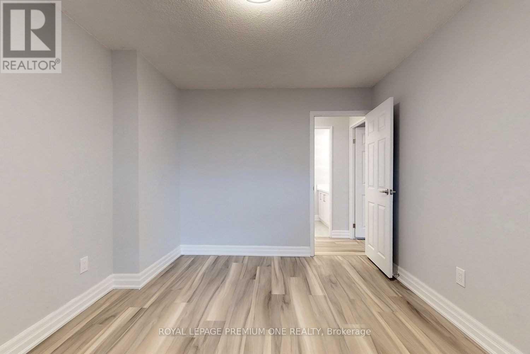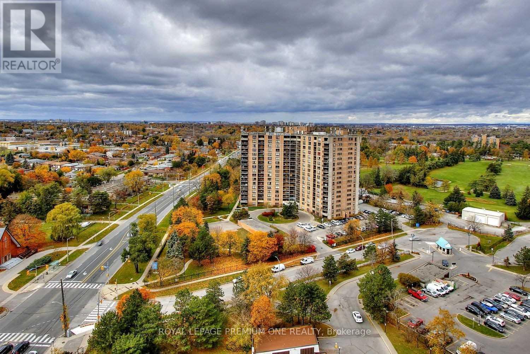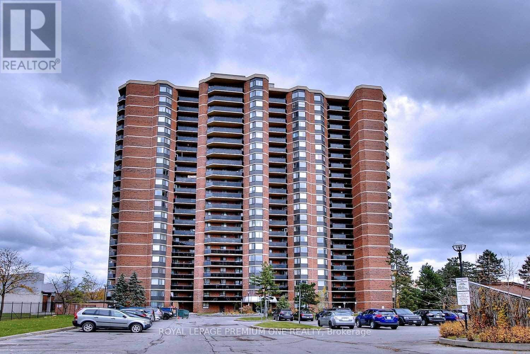2106 - 234 Albion Road Toronto (Elms-Old Rexdale), Ontario M9W 6A5
$449,000Maintenance, Heat, Common Area Maintenance, Electricity, Water, Parking, Insurance
$1,020 Monthly
Maintenance, Heat, Common Area Maintenance, Electricity, Water, Parking, Insurance
$1,020 MonthlyWelcome to this stunning, fully renovated 2-bedroom, 1-bathroom condo offering over $70,000 in premium upgrades. Designed with style and functionality in mind, this home features a bright open-concept layout with luxury flooring throughout, a custom kitchen with quartz countertops, upgraded cabinetry, sleek pot lights, and a complete set of Samsung stainless steel appliances. The spa-inspired bathroom showcases modern porcelain tiles, Moen fixtures, and a fresh, contemporary design. Both bedrooms are generously sized with ample closet space, while additional storage solutions maximize functionality. Enjoy spectacular golf course and sunset views right from your private living space, creating the perfect blend of comfort and major highways, this property offers a perfect balance of modern living and everyday convenience. (id:41954)
Property Details
| MLS® Number | W12388115 |
| Property Type | Single Family |
| Community Name | Elms-Old Rexdale |
| Amenities Near By | Golf Nearby, Park, Public Transit, Schools |
| Community Features | Pet Restrictions, Community Centre |
| Features | Balcony, Carpet Free |
| Parking Space Total | 1 |
| Pool Type | Outdoor Pool |
| View Type | View |
Building
| Bathroom Total | 1 |
| Bedrooms Above Ground | 2 |
| Bedrooms Total | 2 |
| Amenities | Exercise Centre, Party Room |
| Appliances | Blinds, Dishwasher, Dryer, Stove, Washer, Refrigerator |
| Cooling Type | Central Air Conditioning |
| Exterior Finish | Brick, Concrete |
| Flooring Type | Vinyl, Porcelain Tile |
| Heating Fuel | Natural Gas |
| Heating Type | Heat Pump |
| Size Interior | 1000 - 1199 Sqft |
| Type | Apartment |
Parking
| Underground | |
| Garage |
Land
| Acreage | No |
| Land Amenities | Golf Nearby, Park, Public Transit, Schools |
Rooms
| Level | Type | Length | Width | Dimensions |
|---|---|---|---|---|
| Flat | Living Room | 5.94 m | 4.72 m | 5.94 m x 4.72 m |
| Flat | Dining Room | 5.94 m | 4.72 m | 5.94 m x 4.72 m |
| Flat | Kitchen | 5.79 m | 2.59 m | 5.79 m x 2.59 m |
| Flat | Primary Bedroom | 4.11 m | 3.15 m | 4.11 m x 3.15 m |
| Flat | Bedroom 2 | 3.31 m | 3.05 m | 3.31 m x 3.05 m |
| Flat | Bathroom | 1.5 m | 2.24 m | 1.5 m x 2.24 m |
Interested?
Contact us for more information
